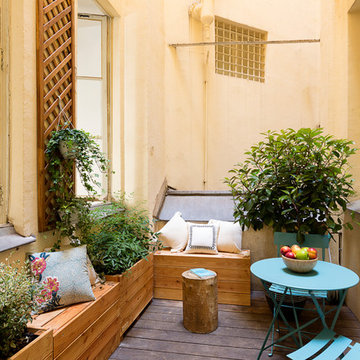Idées déco de terrasses avec une cour
Trier par :
Budget
Trier par:Populaires du jour
1 - 20 sur 12 278 photos
1 sur 2
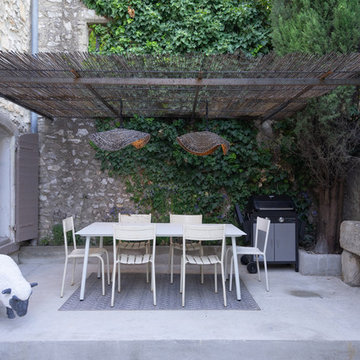
Pour l'entrée de cette maison , ce grand escalier a été remplacé par un bassin ancien avec une fonction décorative et rafraîchissante , étant monté avec filtre , il fait office de petite piscine . Terrasse aménagé et couverte donner de l'ombre a cet salle à manger d'extérieur . La porte d'entrée a changer aussi pour donner plus de lumière .
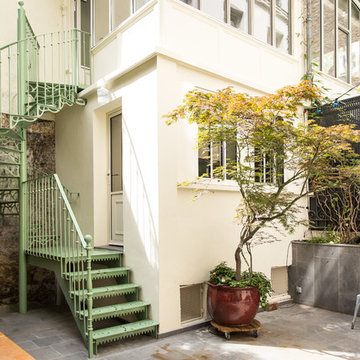
Cette image montre une terrasse traditionnelle avec une cour et aucune couverture.
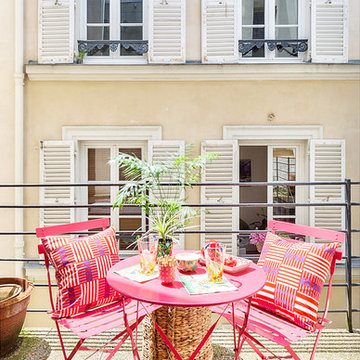
L'appartement dispose d'un superbe coin terrasse ! Aménagé avec un rose fuchsia franc et un esprit totalement exotique et tropical ! C'est l'heure de l'apéro sous ce beau soleil !
https://www.nevainteriordesign.com
http://www.cotemaison.fr/loft-appartement/diaporama/appartement-paris-9-avant-apres-d-un-33-m2-pour-un-couple_30796.html
https://www.houzz.fr/ideabooks/114511574/list/visite-privee-exotic-attitude-pour-un-33-m%C2%B2-parisien

Our clients on this project were inspired by their travels to Asia and wanted to mimic this aesthetic at their DC property. We designed a water feature that effectively masks adjacent traffic noise and maintains a small footprint.
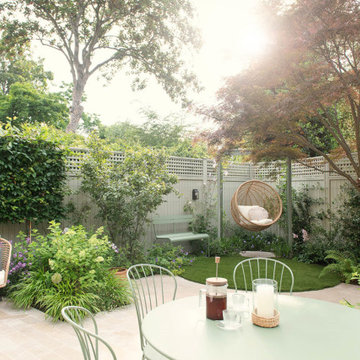
We asked Joanna Archer why she choose our RHS Prestige Solid Fence Panels and RHS Prestige Square Trellis (38mm gap) for this project of hers. She replied, “Our garden designs are built to last, so we always choose materials with exceptional quality and longevity. The solid fence panels really deliver on this, and the finish of the paintwork is beautiful. We like using the 38mm square trellis for additional privacy. It’s a stylish option for a classic traditional style garden such as this.”

photo - Mitchel Naquin
Exemple d'une grande terrasse tendance avec une cour, un point d'eau, des pavés en pierre naturelle et aucune couverture.
Exemple d'une grande terrasse tendance avec une cour, un point d'eau, des pavés en pierre naturelle et aucune couverture.
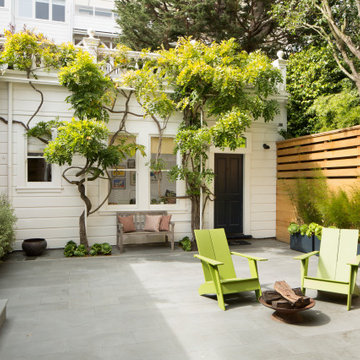
Paul Dyer Photography
Aménagement d'une terrasse contemporaine avec une cour, des pavés en pierre naturelle et aucune couverture.
Aménagement d'une terrasse contemporaine avec une cour, des pavés en pierre naturelle et aucune couverture.
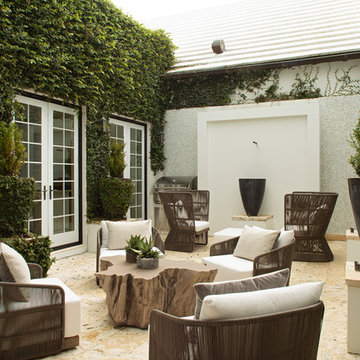
Well-Traveled Alys Beach Home
Photo: Jack Gardner
Aménagement d'une grande terrasse bord de mer avec un point d'eau, une cour et aucune couverture.
Aménagement d'une grande terrasse bord de mer avec un point d'eau, une cour et aucune couverture.
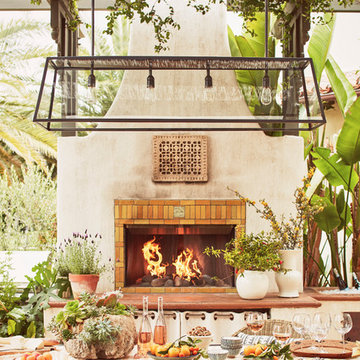
Courtyard Dining Room
Aménagement d'une grande terrasse méditerranéenne avec une cheminée, une cour, du carrelage et une pergola.
Aménagement d'une grande terrasse méditerranéenne avec une cheminée, une cour, du carrelage et une pergola.

The landscape of this home honors the formality of Spanish Colonial / Santa Barbara Style early homes in the Arcadia neighborhood of Phoenix. By re-grading the lot and allowing for terraced opportunities, we featured a variety of hardscape stone, brick, and decorative tiles that reinforce the eclectic Spanish Colonial feel. Cantera and La Negra volcanic stone, brick, natural field stone, and handcrafted Spanish decorative tiles are used to establish interest throughout the property.
A front courtyard patio includes a hand painted tile fountain and sitting area near the outdoor fire place. This patio features formal Boxwood hedges, Hibiscus, and a rose garden set in pea gravel.
The living room of the home opens to an outdoor living area which is raised three feet above the pool. This allowed for opportunity to feature handcrafted Spanish tiles and raised planters. The side courtyard, with stepping stones and Dichondra grass, surrounds a focal Crape Myrtle tree.
One focal point of the back patio is a 24-foot hand-hammered wrought iron trellis, anchored with a stone wall water feature. We added a pizza oven and barbecue, bistro lights, and hanging flower baskets to complete the intimate outdoor dining space.
Project Details:
Landscape Architect: Greey|Pickett
Architect: Higgins Architects
Landscape Contractor: Premier Environments
Photography: Scott Sandler
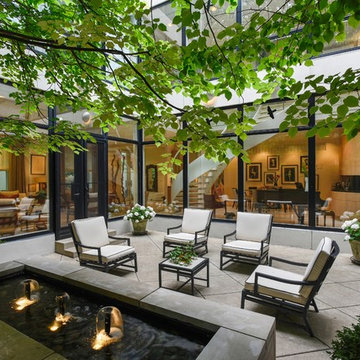
Cette image montre une terrasse design avec un point d'eau, une cour et aucune couverture.

A cluster of pots can soften what might otherwise be severe architecture - plus add a pop of color.
Photo Credit: Mark Pinkerton, vi360
Idée de décoration pour une grande terrasse méditerranéenne avec des pavés en brique, une cour et une extension de toiture.
Idée de décoration pour une grande terrasse méditerranéenne avec des pavés en brique, une cour et une extension de toiture.

Shortlisted for the prestigious Small Project Big Impact award!
Idée de décoration pour une terrasse design avec une cour.
Idée de décoration pour une terrasse design avec une cour.
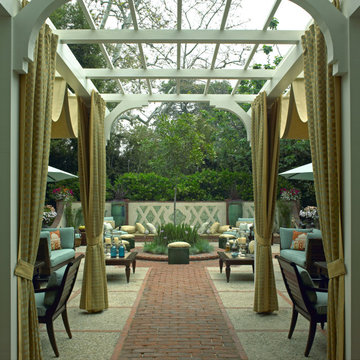
Pasadena Showcase Design House...Selected Interior Designer and GC
Aménagement d'une très grande terrasse classique avec une cuisine d'été, une cour, des pavés en brique et une pergola.
Aménagement d'une très grande terrasse classique avec une cuisine d'été, une cour, des pavés en brique et une pergola.
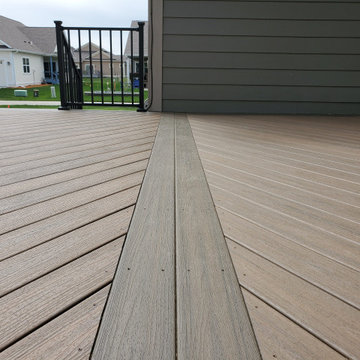
The original area was a small concrete patio under the covered area. We decided to make it a deck, all they way between the garage and house to create an outdoor mulit-living area. We used Trex Composite Decking in the Enhance Natural Series. The main decking color is Toasted Sand, then double picture framed the areas with Coastal Bluff – which these 2 colors work out great together. We then installed the Westbury Full Aluminum Railing in the Tuscany Series in black. Finish touches were Post Cap Lights and then dot lights on the stair risers. New large area for entertaining which the homeowners will love.
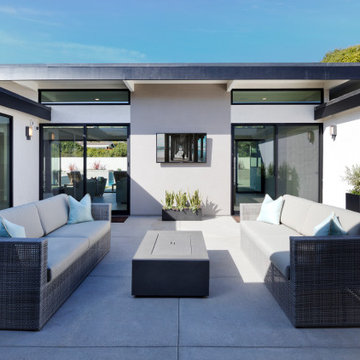
Réalisation d'une grande terrasse design avec une cour, des pavés en béton et aucune couverture.
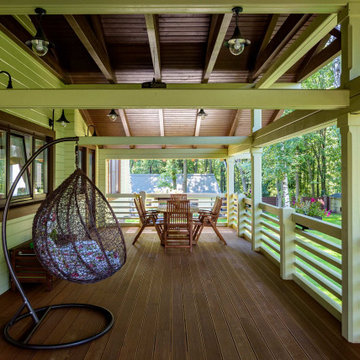
Терраса дома из клееного бруса РАССВЕТ
Архитектор Александр Петунин
Строительство ПАЛЕКС дома из клееного бруса
Idées déco pour une terrasse au rez-de-chaussée campagne de taille moyenne avec une cour, une extension de toiture et un garde-corps en bois.
Idées déco pour une terrasse au rez-de-chaussée campagne de taille moyenne avec une cour, une extension de toiture et un garde-corps en bois.
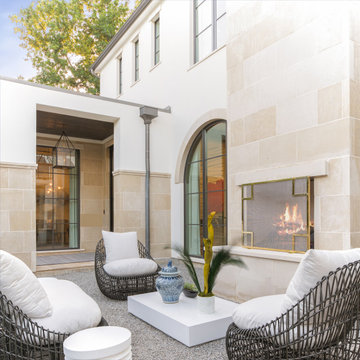
Builder: Faulkner Perrin
Architect: SHM
Interior Designer: Studio Thomas James
Landscape Architect: Bonick Landscaping
Photographer: Costa Christ Media
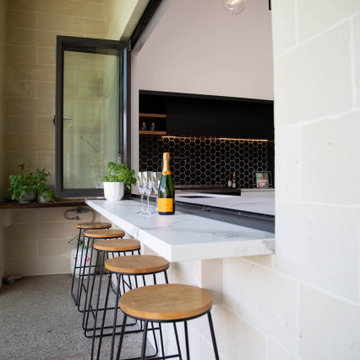
Exemple d'une terrasse moderne de taille moyenne avec une cuisine d'été, une cour, une dalle de béton et une extension de toiture.
Idées déco de terrasses avec une cour
1
