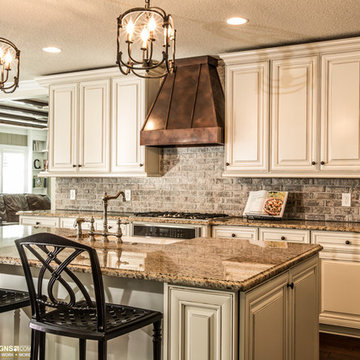Idées déco de très grandes cuisines
Trier par :
Budget
Trier par:Populaires du jour
281 - 300 sur 55 892 photos
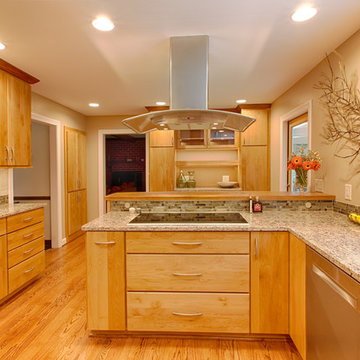
Lili Engelhardt Photography
Idées déco pour une très grande cuisine classique.
Idées déco pour une très grande cuisine classique.
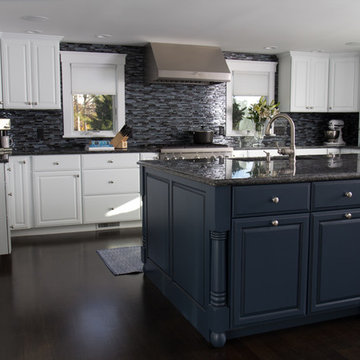
This stunning kitchen in Chatham, MA features Mouser custom cabinetry and a light blue pearl granite countertop with corresponding glass & granite mosaic tiles backsplash. All products are available at Supply New England’s Kitchen & Bath Gallery. Designed in partnership with Alice Duthie of Alice's Design and Robin Decoteau of our Yarmouth, MA gallery.
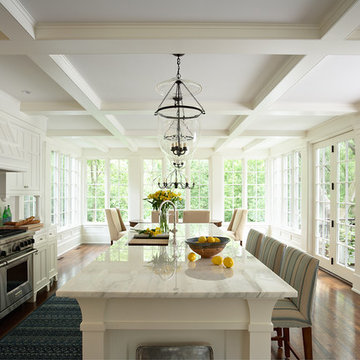
Published in Midwest Home October 2012
Architects: TEA2
Photographer: Susan Gilmore
Réalisation d'une très grande cuisine ouverte tradition en L avec un placard avec porte à panneau encastré, des portes de placard blanches, plan de travail en marbre, un électroménager en acier inoxydable, un évier encastré, une crédence blanche, une crédence en carrelage métro, parquet foncé et îlot.
Réalisation d'une très grande cuisine ouverte tradition en L avec un placard avec porte à panneau encastré, des portes de placard blanches, plan de travail en marbre, un électroménager en acier inoxydable, un évier encastré, une crédence blanche, une crédence en carrelage métro, parquet foncé et îlot.
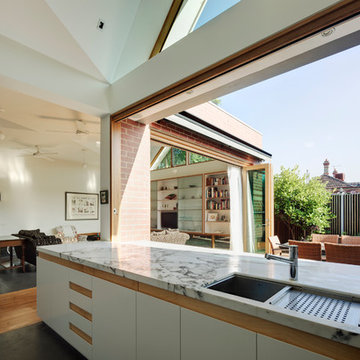
The kitchen opens onto the courtyard, with an external bar permitting easy summer entertaining. Photo by Peter Bennetts
Réalisation d'une très grande cuisine ouverte parallèle design avec un évier encastré, un placard à porte plane, des portes de placard blanches, plan de travail en marbre, un électroménager en acier inoxydable et sol en béton ciré.
Réalisation d'une très grande cuisine ouverte parallèle design avec un évier encastré, un placard à porte plane, des portes de placard blanches, plan de travail en marbre, un électroménager en acier inoxydable et sol en béton ciré.
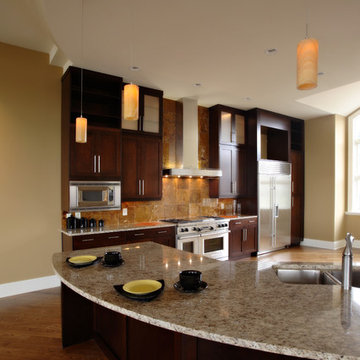
This beautiful modern kitchen is perfect for entertaining. It has a curved island that also functions as an eat-in sitting area, and a double with plenty of counter space for cooking up elaborate meals.

Réalisation d'une très grande cuisine tradition en L avec une crédence beige, une crédence en dalle de pierre, un électroménager en acier inoxydable, îlot, un évier de ferme, un placard à porte affleurante, des portes de placard blanches, un plan de travail en granite, parquet foncé et un sol marron.
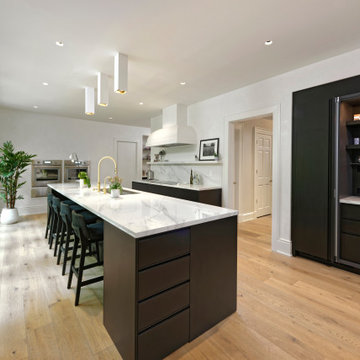
Completely redesigned kitchen went from traditional and closed-in to airy, light and open. The built-in has pocket doors and houses the freezer and refrigerator.
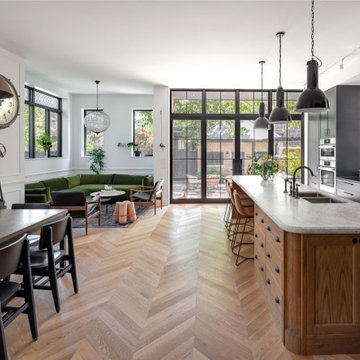
Aménagement d'une très grande cuisine ouverte classique en L avec un évier encastré, un placard avec porte à panneau encastré, des portes de placard noires, un plan de travail en stéatite, une crédence blanche, une crédence en céramique, un électroménager en acier inoxydable, parquet clair, îlot, un sol marron et plan de travail noir.
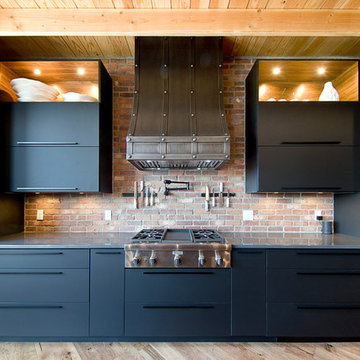
Idée de décoration pour une très grande cuisine américaine méditerranéenne avec un évier encastré, un placard à porte plane, des portes de placard grises, un plan de travail en quartz modifié, une crédence multicolore, une crédence en brique, un électroménager en acier inoxydable, parquet clair, îlot et un plan de travail gris.
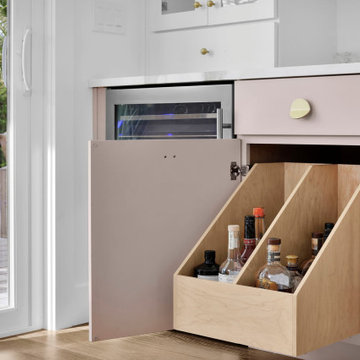
Stunning kitchen with quarter-sawn white oak cabinetry and custom bench combined with polar white painted maple. The main top is an exotic marble
and the expansive waterfall island features a durable and modern white quartz. Also boasts a gorgeous custom hood, light oak floors, fun fabrics, woven window coverings, designer lighting and hardware and a separate wet bar with a custom peach color and polar white uppers. Everything one could need for an active family living at the coast.
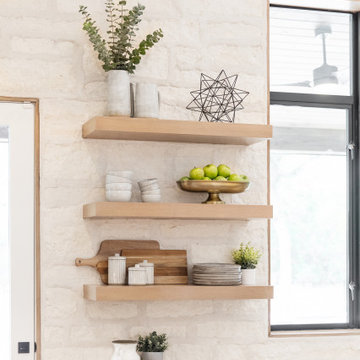
Close up on kitchen floating shelves.
Réalisation d'une très grande cuisine ouverte minimaliste en L et bois clair avec un évier de ferme, un placard à porte plane, un plan de travail en quartz, un électroménager en acier inoxydable, parquet clair, îlot et un sol marron.
Réalisation d'une très grande cuisine ouverte minimaliste en L et bois clair avec un évier de ferme, un placard à porte plane, un plan de travail en quartz, un électroménager en acier inoxydable, parquet clair, îlot et un sol marron.

An old stone mansion built in 1924 had seen a number of renovations over the decades and the time had finally come to address a growing list of issues. Rather than continue with a patchwork of fixes, the owners engaged us to conduct a full house renovation to bring this home back to its former glory and in line with its status as an international consulate residence where dignitaries are hosted on a regular basis. One of the biggest projects was remodeling the expansive 365 SF kitchen; the main kitchen needed to be both a workhorse for the weekly catered events as well as serve as the residents’ primary hub. We made adjustments to the kitchen layout to maximize countertop and storage space as well as enhance overall functionality, being mindful of the dual purposes this kitchen serves.
To add visual interest to the large space we used two toned cabinets – classic white along the perimeter and a deep blue to distinguish the two islands and tall pantry. Brushed brass accents echo the original brass hardware and fixtures throughout the home. A kitchen this large needed a statement when it came to the countertops so we selected a stunning Nuvolato quartzite with distinctive veining that complements the blue cabinets. We restored and refinished the original Heart of Pine floors, letting the natural character of the wood shine through. A custom antique Heart of Pine wood top was commissioned for the fixed island – the warmth of wood was preferable to stone for the informal seating area. The second island serves as both prep area and staging space for dinners and events. This mobile island can be pushed flush with the stationary island to provide a generous area for the caterers to expedite service.
Adjacent to the main kitchen, we added a second service kitchen for the live-in staff and their family. This room used to be a catch-all laundry/storage/mudroom so we had to get creative in order to incorporate all of those features while adding a fully functioning eat-in kitchen. Using smaller appliances allowed us to capture more space for cabinetry and by stacking the cabinets and washer/dryer (relocated to the rear service foyer) we managed to meet all the requirements. We installed salvaged Heart of Pine floors to match the originals in the adjacent kitchen and chose a neutral finish palette that will be easy to maintain.
These kitchens weren’t the only projects we undertook in the historic stone mansion. Other renovations include 7 bathrooms, flooring throughout (hardwoods, custom carpets/runners/wall-to-wall), custom drapery and window treatments, new lighting/electric, as well as paint/trim and custom closet and cabinetry.
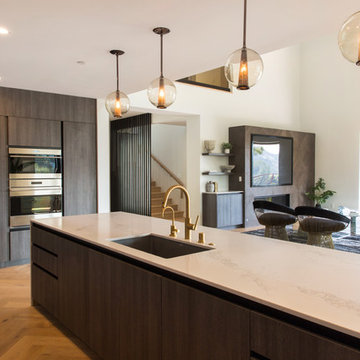
Inspiration pour une très grande cuisine ouverte minimaliste en U et bois foncé avec un évier encastré, un placard à porte plane, plan de travail en marbre, une crédence blanche, une crédence en marbre, un électroménager en acier inoxydable, parquet clair, îlot et un plan de travail blanc.
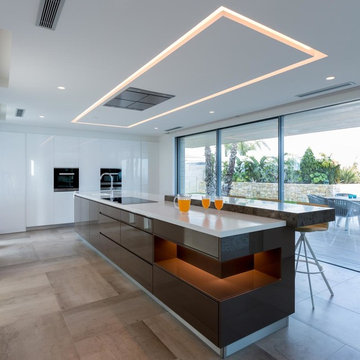
Miralbo Urbana S.L.
Exemple d'une très grande cuisine tendance avec un placard à porte plane, des portes de placard marrons, îlot, un plan de travail blanc, un évier 1 bac et un sol beige.
Exemple d'une très grande cuisine tendance avec un placard à porte plane, des portes de placard marrons, îlot, un plan de travail blanc, un évier 1 bac et un sol beige.

Idées déco pour une très grande cuisine américaine méditerranéenne en L avec un évier encastré, un placard avec porte à panneau encastré, des portes de placard blanches, une crédence blanche, une crédence en terre cuite, un électroménager en acier inoxydable, parquet clair et îlot.

Clean, contemporary white oak slab cabinets with a white Chroma Crystal White countertop. Cabinets are set off with sleek stainless steel handles. The appliances are also stainless steel. The diswasher is Bosch, the refridgerator is a Kenmore professional built-in, stainless steel. The hood is stainless and glass from Futuro, Venice model. The double oven is stainless steel from LG. The stainless wine cooler is Uline. the stainless steel built-in microwave is form GE. The irridescent glass back splash that sets off the floating bar cabinet and surrounds window is Vihara Irridescent 1 x 4 glass in Puka. Perfect for entertaining. The floors are Italian ceramic planks that look like hardwood in a driftwood color. Simply gorgeous. Lighting is recessed and kept to a minimum to maintain the crisp clean look the client was striving for. I added a pop of orange and turquoise (not seen in the photos) for pillows on a bench as well as on the accessories. Cabinet fabricator, Mark Klindt ~ www.creativewoodworks.info
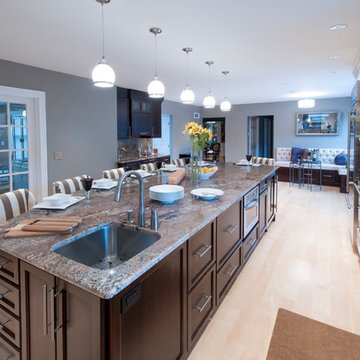
Complete Kitchen Remodel Designed by Interior Designer Nathan J. Reynolds and Installed by RI Kitchen & Bath.
phone: (508) 837 - 3972
email: nathan@insperiors.com
www.insperiors.com
Photography Courtesy of © 2012 John Anderson Photography.
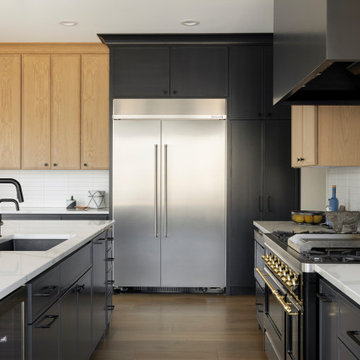
Cette image montre une très grande cuisine américaine traditionnelle en L avec un évier encastré, un placard à porte shaker, des portes de placard grises, un plan de travail en quartz modifié, une crédence blanche, une crédence en carrelage métro, un électroménager en acier inoxydable, un sol en bois brun, 2 îlots, un sol marron et un plan de travail blanc.
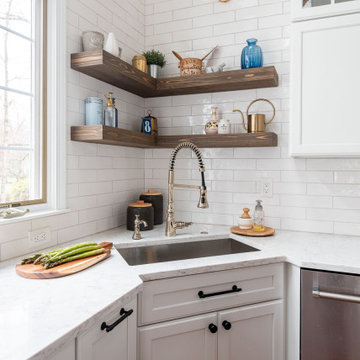
Inspiration pour une très grande cuisine ouverte traditionnelle en L avec un évier encastré, un placard à porte shaker, des portes de placard blanches, un plan de travail en quartz modifié, une crédence blanche, une crédence en carrelage métro, un électroménager en acier inoxydable, parquet foncé, îlot, un sol marron, un plan de travail blanc et un plafond voûté.
Idées déco de très grandes cuisines
15
