Idées déco de très grandes cuisines
Trier par :
Budget
Trier par:Populaires du jour
121 - 140 sur 55 700 photos

Réalisation d'une très grande cuisine tradition en L avec un plan de travail en quartz modifié, îlot, un évier encastré, un placard à porte shaker, des portes de placard grises, une crédence blanche, une crédence en dalle de pierre, un électroménager en acier inoxydable, parquet foncé, un sol marron, un plan de travail blanc et fenêtre au-dessus de l'évier.

Inspiration pour une très grande cuisine ouverte traditionnelle en L et bois clair avec un évier encastré, un placard à porte shaker, un plan de travail en quartz modifié, une crédence blanche, une crédence en carrelage métro, un électroménager en acier inoxydable, parquet clair, îlot, un sol beige et un plan de travail blanc.

Zesta Kitchens
Idées déco pour une très grande cuisine ouverte parallèle moderne avec un évier encastré, des portes de placard blanches, un plan de travail en quartz modifié, une crédence grise, un électroménager noir, parquet clair, îlot, un plan de travail gris, un placard à porte plane et un sol beige.
Idées déco pour une très grande cuisine ouverte parallèle moderne avec un évier encastré, des portes de placard blanches, un plan de travail en quartz modifié, une crédence grise, un électroménager noir, parquet clair, îlot, un plan de travail gris, un placard à porte plane et un sol beige.

In our world of kitchen design, it’s lovely to see all the varieties of styles come to life. From traditional to modern, and everything in between, we love to design a broad spectrum. Here, we present a two-tone modern kitchen that has used materials in a fresh and eye-catching way. With a mix of finishes, it blends perfectly together to create a space that flows and is the pulsating heart of the home.
With the main cooking island and gorgeous prep wall, the cook has plenty of space to work. The second island is perfect for seating – the three materials interacting seamlessly, we have the main white material covering the cabinets, a short grey table for the kids, and a taller walnut top for adults to sit and stand while sipping some wine! I mean, who wouldn’t want to spend time in this kitchen?!
Cabinetry
With a tuxedo trend look, we used Cabico Elmwood New Haven door style, walnut vertical grain in a natural matte finish. The white cabinets over the sink are the Ventura MDF door in a White Diamond Gloss finish.
Countertops
The white counters on the perimeter and on both islands are from Caesarstone in a Frosty Carrina finish, and the added bar on the second countertop is a custom walnut top (made by the homeowner!) with a shorter seated table made from Caesarstone’s Raw Concrete.
Backsplash
The stone is from Marble Systems from the Mod Glam Collection, Blocks – Glacier honed, in Snow White polished finish, and added Brass.
Fixtures
A Blanco Precis Silgranit Cascade Super Single Bowl Kitchen Sink in White works perfect with the counters. A Waterstone transitional pulldown faucet in New Bronze is complemented by matching water dispenser, soap dispenser, and air switch. The cabinet hardware is from Emtek – their Trinity pulls in brass.
Appliances
The cooktop, oven, steam oven and dishwasher are all from Miele. The dishwashers are paneled with cabinetry material (left/right of the sink) and integrate seamlessly Refrigerator and Freezer columns are from SubZero and we kept the stainless look to break up the walnut some. The microwave is a counter sitting Panasonic with a custom wood trim (made by Cabico) and the vent hood is from Zephyr.
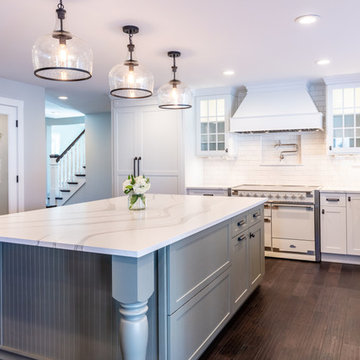
Maggie McClanahan
Idées déco pour une très grande cuisine campagne avec un évier de ferme, un placard à porte vitrée, des portes de placard blanches, un plan de travail en quartz modifié, une crédence blanche, une crédence en céramique, un électroménager blanc, un sol en bois brun, îlot, un sol marron et un plan de travail blanc.
Idées déco pour une très grande cuisine campagne avec un évier de ferme, un placard à porte vitrée, des portes de placard blanches, un plan de travail en quartz modifié, une crédence blanche, une crédence en céramique, un électroménager blanc, un sol en bois brun, îlot, un sol marron et un plan de travail blanc.

Old World Mix of Spanish and English graces this completely remodeled old home in Hope Ranch, Santa Barbara. All new painted cabinets throughout, with glossy and satin finishes mixed with antiques discovered throughout the world. A wonderful mix of the owner's antique red rugs over the slate and bleached walnut floors pared with an eclectic modern art collection give a contemporary feel to this old style villa. A new pantry crafted from the unused 'maids room' attaches to the kitchen with a glossy blue island and white cabinetry. Large red velvet drapes separate the very large great room with the limestone fireplace and oversized upholstery from the kitchen area. Upstairs the library is created from an attic space, with long cushioned window seats in a wild mix of reds and blues. Several unique upstairs rooms for guests with on suite baths in different colors and styles. Black and white bath, Red bedroom, blue bedrooms, all with unique art. Off of the master features a sun room with a long, low extra long sofa, grass shades and soft drapes.
Project Location Hope Ranch, Santa Barbara. From their beautiful resort town of Ojai, they serve clients in Montecito, Hope Ranch, Malibu, Westlake and Calabasas, across the tri-county areas of Santa Barbara, Ventura and Los Angeles, south to Hidden Hills- north through Solvang and more.
John Madden Construction

An Indoor Lady
Cette image montre une très grande cuisine américaine design en L et bois brun avec un évier 1 bac, un placard à porte plane, un plan de travail en quartz, une crédence blanche, une crédence en dalle de pierre, un électroménager en acier inoxydable, parquet clair, îlot et un plan de travail blanc.
Cette image montre une très grande cuisine américaine design en L et bois brun avec un évier 1 bac, un placard à porte plane, un plan de travail en quartz, une crédence blanche, une crédence en dalle de pierre, un électroménager en acier inoxydable, parquet clair, îlot et un plan de travail blanc.
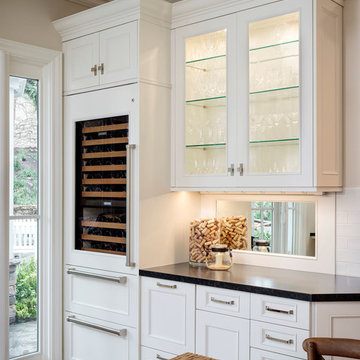
Location: Newport Beach
Description: Wood-Mode cabinetry/ Nordic White
Countertop: Zimbabwe leather Granite
Cette image montre une très grande cuisine traditionnelle en U avec un évier encastré, un placard avec porte à panneau encastré, des portes de placard blanches, un plan de travail en granite, une crédence blanche, une crédence en céramique, un électroménager en acier inoxydable, un sol en bois brun, îlot, un sol marron et plan de travail noir.
Cette image montre une très grande cuisine traditionnelle en U avec un évier encastré, un placard avec porte à panneau encastré, des portes de placard blanches, un plan de travail en granite, une crédence blanche, une crédence en céramique, un électroménager en acier inoxydable, un sol en bois brun, îlot, un sol marron et plan de travail noir.

Cabinets: Dove Gray- Slab Door
Box shelves Shelves: Seagull Gray
Countertop: Perimeter/Dropped 4” mitered edge- Pacific shore Quartz Calacatta Milos
Countertop: Islands-4” mitered edge- Caesarstone Symphony Gray 5133
Backsplash: Run the countertop- Caesarstone Statuario Maximus 5031
Photographer: Steve Chenn
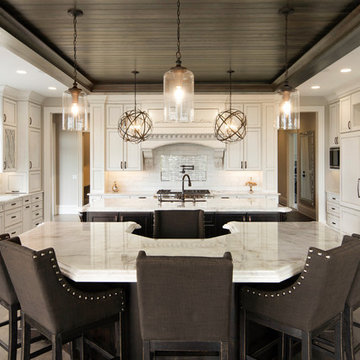
An expansive kitchen features double islands, a kitchen sink in one island, and a second sink located on an outside wall with a view out the window. This classic styled kitchen features custom white cabinets, and upset ceiling detail finished with stained ship lap and crown detail. The jewelry of this room is the beautiful variety of pendant lighting. Photo by Spacecrafting

fototeam dölzer Augsburg-Hochzoll
Inspiration pour une très grande cuisine ouverte design en L avec un évier posé, un placard à porte plane, des portes de placard noires, un plan de travail en béton, une crédence blanche, un électroménager en acier inoxydable, parquet clair, îlot, un sol marron et un plan de travail gris.
Inspiration pour une très grande cuisine ouverte design en L avec un évier posé, un placard à porte plane, des portes de placard noires, un plan de travail en béton, une crédence blanche, un électroménager en acier inoxydable, parquet clair, îlot, un sol marron et un plan de travail gris.

The kitchen features cabinets from Grabill Cabinets in their frameless “Mode” door style in a “Blanco” matte finish. The kitchen island back, coffee bar and floating shelves are also from Grabill Cabinets on Walnut in their “Allspice” finish. The stunning countertops and full slab backsplash are Brittanica quartz from Cambria. The Miele built-in coffee system, steam oven, wall oven, warming drawer, gas range, paneled built-in refrigerator and paneled dishwasher perfectly complement the clean lines of the cabinetry. The Marvel paneled ice machine and paneled wine storage system keep this space ready for entertaining at a moment’s notice.
Builder: J. Peterson Homes.
Interior Designer: Angela Satterlee, Fairly Modern.
Kitchen & Cabinetry Design: TruKitchens.
Cabinets: Grabill Cabinets.
Countertops: Cambria.
Flooring: Century Grand Rapids.
Appliances: Bekins.
Furniture & Home Accessories: MODRN GR.
Photo: Ashley Avila Photography.
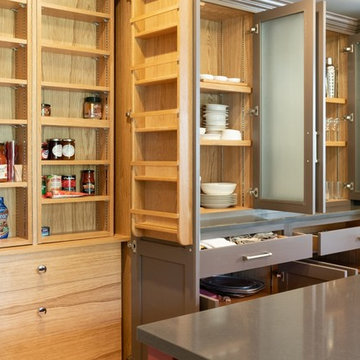
Spacious handmade kitchen with 15 drawers and 25 doors, plenty of storage, a bespoke pantry cupboard. The island is finished in Rectory Red and the main cabinetry is finished in London Clay.

Black flat-panel cabinets painted in lacquer tinted to Benjamin Moore's BM 2124-10, "Wrought Iron", by Paper Moon Painting.
Idée de décoration pour une très grande cuisine design en L avec un évier encastré, un placard à porte plane, des portes de placard noires, plan de travail en marbre, une crédence blanche, une crédence en marbre, un électroménager en acier inoxydable, parquet clair, îlot, un sol marron et un plan de travail blanc.
Idée de décoration pour une très grande cuisine design en L avec un évier encastré, un placard à porte plane, des portes de placard noires, plan de travail en marbre, une crédence blanche, une crédence en marbre, un électroménager en acier inoxydable, parquet clair, îlot, un sol marron et un plan de travail blanc.
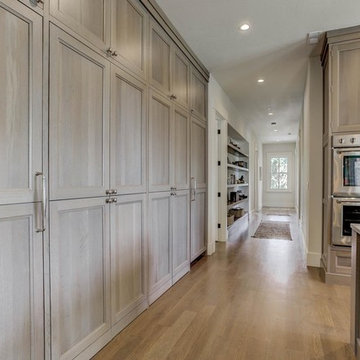
Photography: RockinMedia.
This gorgeous new-build in Cherry Hills Village has a spacious floor plan with a warm mix of rustic and transitional style, a perfect complement to its Colorado backdrop.
Kitchen cabinets: Crystal Cabinets, Tahoe door style, Sunwashed Grey stain with VanDyke Brown highlight on quarter-sawn oak.
Cabinet design by Caitrin McIlvain, BKC Kitchen and Bath, in partnership with ReConstruct. Inc.

Angle Eye Photography
Réalisation d'une très grande cuisine tradition en L avec un évier de ferme, un placard à porte affleurante, des portes de placard beiges, un plan de travail en stéatite, une crédence beige, un électroménager en acier inoxydable, un sol en bois brun, îlot, un sol marron et plan de travail noir.
Réalisation d'une très grande cuisine tradition en L avec un évier de ferme, un placard à porte affleurante, des portes de placard beiges, un plan de travail en stéatite, une crédence beige, un électroménager en acier inoxydable, un sol en bois brun, îlot, un sol marron et plan de travail noir.

This kitchen is the perfect example of how dark stained cabinets don't necessarily create a dark space. The natural and artificial light in this kitchen's design allow the space to be bright and welcoming.
Scott Amundson Photography, LLC

Kitchen
Cette photo montre une très grande arrière-cuisine encastrable méditerranéenne en U avec un évier de ferme, un placard avec porte à panneau surélevé, des portes de placard blanches, un plan de travail en calcaire, une crédence blanche, une crédence en céramique, parquet foncé, îlot, un sol marron et un plan de travail beige.
Cette photo montre une très grande arrière-cuisine encastrable méditerranéenne en U avec un évier de ferme, un placard avec porte à panneau surélevé, des portes de placard blanches, un plan de travail en calcaire, une crédence blanche, une crédence en céramique, parquet foncé, îlot, un sol marron et un plan de travail beige.

Cette image montre une très grande arrière-cuisine design en U avec un évier encastré, un placard à porte plane, des portes de placard blanches, un plan de travail en quartz, un électroménager en acier inoxydable, un sol en bois brun, îlot, un sol marron et plan de travail noir.

Photos by Valerie Wilcox
Réalisation d'une très grande cuisine américaine encastrable tradition en U avec un évier encastré, un placard à porte shaker, des portes de placard bleues, un plan de travail en quartz modifié, parquet clair, îlot, un sol marron et un plan de travail bleu.
Réalisation d'une très grande cuisine américaine encastrable tradition en U avec un évier encastré, un placard à porte shaker, des portes de placard bleues, un plan de travail en quartz modifié, parquet clair, îlot, un sol marron et un plan de travail bleu.
Idées déco de très grandes cuisines
7