Idées déco de très grandes façades de maisons victoriennes
Trier par :
Budget
Trier par:Populaires du jour
21 - 40 sur 436 photos
1 sur 3
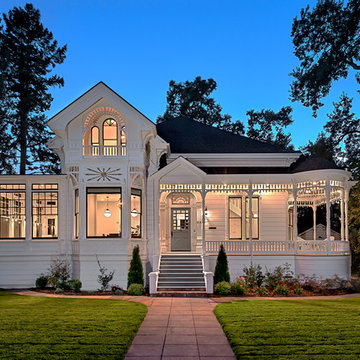
Photo Credit: Bart Edson
Cette image montre une très grande façade de maison blanche victorienne en bois à un étage avec un toit en shingle.
Cette image montre une très grande façade de maison blanche victorienne en bois à un étage avec un toit en shingle.
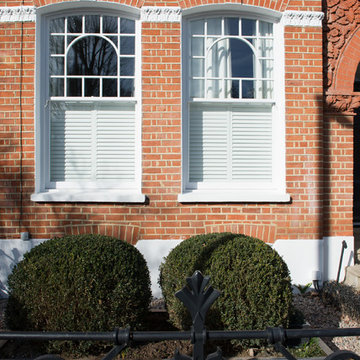
Cette image montre une très grande façade de maison mitoyenne rouge victorienne en brique à deux étages et plus avec un toit à deux pans.
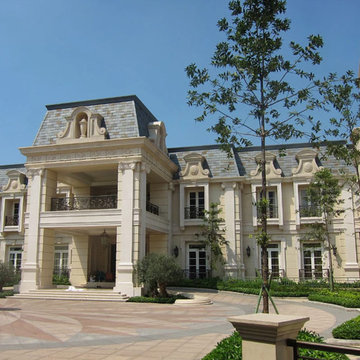
Aménagement d'une très grande façade de maison beige victorienne en pierre à un étage avec un toit en tuile.
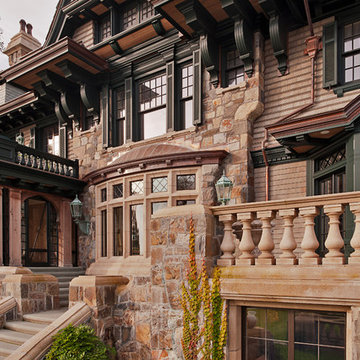
Christian
Inspiration pour une très grande façade de maison victorienne en pierre à deux étages et plus.
Inspiration pour une très grande façade de maison victorienne en pierre à deux étages et plus.
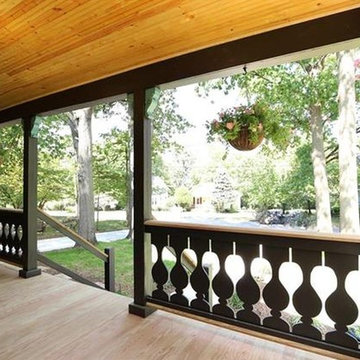
Restored Original Cedar Siding with Scalloped Detail & New Custom Cut Ballisters
Cette photo montre une très grande façade de maison grise victorienne en bois à deux étages et plus.
Cette photo montre une très grande façade de maison grise victorienne en bois à deux étages et plus.
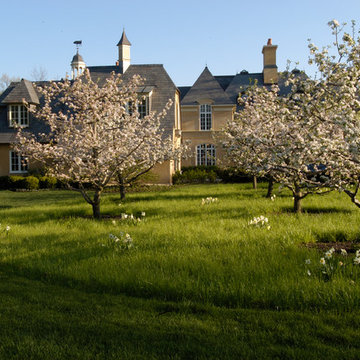
Linda Oyama Bryan
Réalisation d'une très grande façade de maison jaune victorienne en adobe à deux étages et plus avec un toit à deux pans et un toit en tuile.
Réalisation d'une très grande façade de maison jaune victorienne en adobe à deux étages et plus avec un toit à deux pans et un toit en tuile.
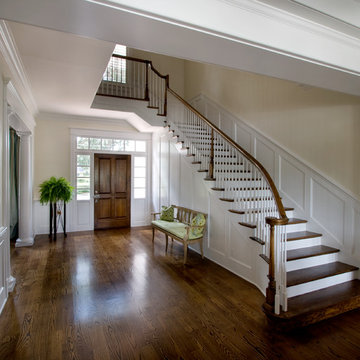
Exemple d'une très grande façade de maison blanche victorienne en bois à deux étages et plus.
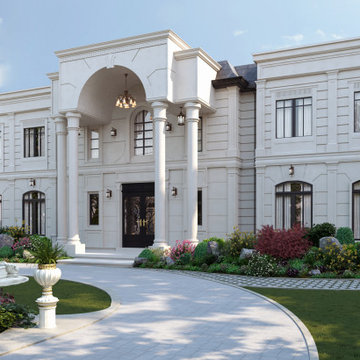
Inspiration pour une très grande façade de maison blanche victorienne en brique à un étage avec un toit plat et un toit mixte.
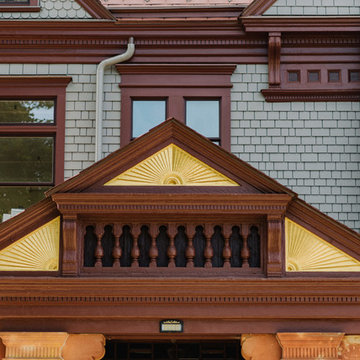
Photo by Justin Meyer
Exemple d'une très grande façade de maison grise victorienne en bois à deux étages et plus avec un toit à deux pans.
Exemple d'une très grande façade de maison grise victorienne en bois à deux étages et plus avec un toit à deux pans.
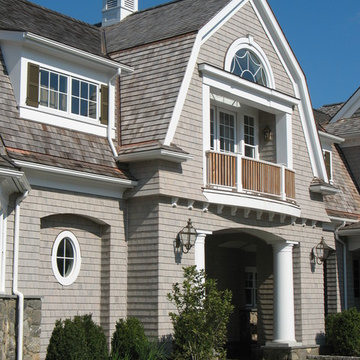
JEFF KAUFMAN
Exemple d'une très grande façade de maison grise victorienne en bois à deux étages et plus avec un toit à quatre pans.
Exemple d'une très grande façade de maison grise victorienne en bois à deux étages et plus avec un toit à quatre pans.
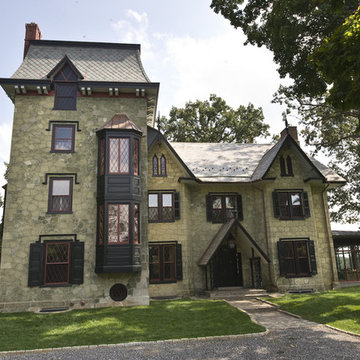
Known as "Edgewood," this home on the National Register of Historic Places was built on a Revolutionary War battlefield in 1845. Combining Gothic Revival architecture with Quaker influences - and a tower addition built in 1889 - "Edgewood" stands out in a region dominated by Colonial architecture.
Photo by John Welsh.
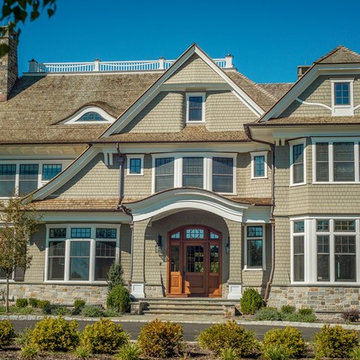
This timeless Shingle-style residence sits on seven rural acres, providing a natural landscape that informs much of the design. The residence overlooks a windswept valley that inspires the large, sweeping overhangs on the façade. An open floor plan supplements a traditional interior layout that accommodates family gatherings and evening entertaining. Marvin’s Ultimate line of double-hung and casement units provides quality and operational ease while providing flexibility and aesthetic benefits that enhance the design. The exterior bronze cladding and the windows and doors provide a nice contrast to the white trim work.
Marvin Windows & Doors
Photographer: Kevin Colquhoun
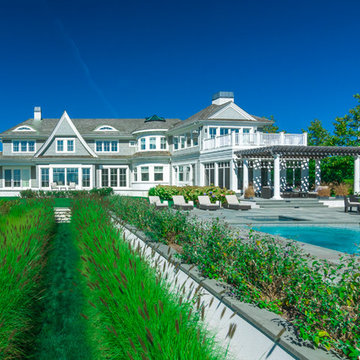
Davis A. Gaffga
Cette photo montre une très grande façade de maison grise victorienne à un étage.
Cette photo montre une très grande façade de maison grise victorienne à un étage.
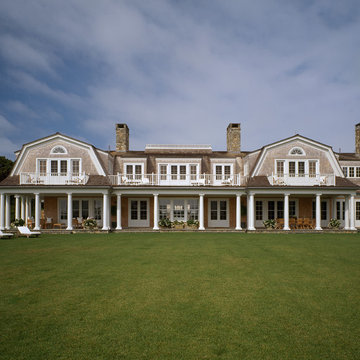
Greg Premru
Réalisation d'une très grande façade de maison victorienne en bois à un étage avec un toit de Gambrel.
Réalisation d'une très grande façade de maison victorienne en bois à un étage avec un toit de Gambrel.
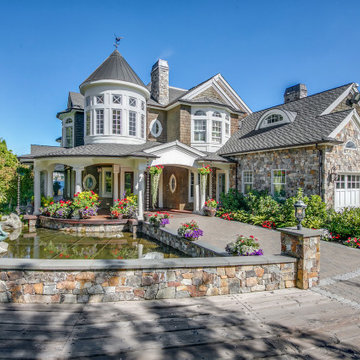
Dive into luxury from the largest dock on Lake Sammamish. An everyday oasis destined for an exhilarating way of life on 177’ of lakefront bound by architectural precision, tumbling waterfalls & a rare indoor-outdoor infinity edge pool. Meticulously crafted to host a few, or a few hundred with a casually elegant lake house charm. Whether marveling in secret spaces, floating down the lazy river or serving up volleyball on your private beach, an everlasting spirit of discovery happily resides here.
Historic Victorian Home built in the 1800's that went through an extensive exterior renovation replacing a lot of rotting wood, repairing/replacing vintage details and completely repainting adding back contrasting colors that highlight many of the homes architectural details.
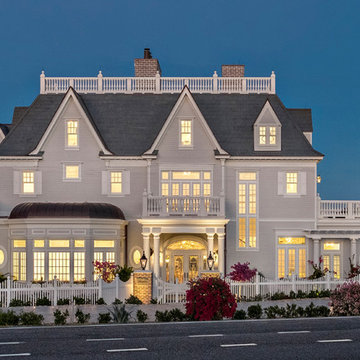
Cette image montre une très grande façade de maison blanche victorienne en stuc à deux étages et plus avec un toit à quatre pans et un toit en tuile.
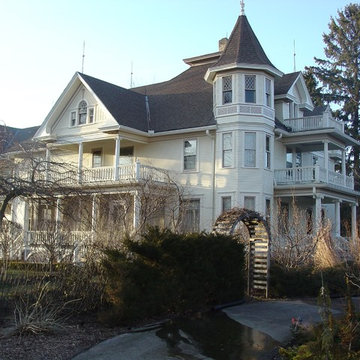
Idée de décoration pour une très grande façade de maison blanche victorienne à deux étages et plus avec un revêtement en vinyle.
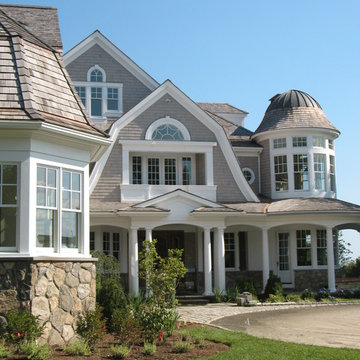
JEFF KAUFMAN
Idée de décoration pour une très grande façade de maison grise victorienne en bois à deux étages et plus avec un toit à quatre pans.
Idée de décoration pour une très grande façade de maison grise victorienne en bois à deux étages et plus avec un toit à quatre pans.
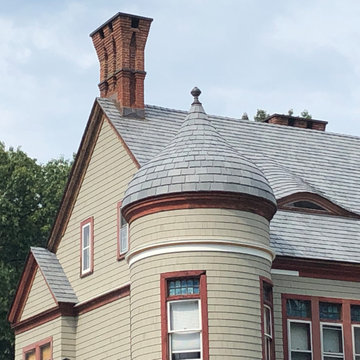
Synthetic Slate roof and Eastern White Cedar siding on a historic 1900s expansive Victorian residence in Glastonbury, CT. The roof is Davinci synthetic slate - the aesthetics of natural slate with less weight and maintenance. The siding is Maibec Nantucket eastern white cedar stained with a custom sage. Next up on this project is to complete the second floor porch posts and ornamentation, porch and eave soffits and specify and install half-round guttering system.
Idées déco de très grandes façades de maisons victoriennes
2