Idées déco de très grandes façades de maisons victoriennes
Trier par :
Budget
Trier par:Populaires du jour
101 - 120 sur 433 photos
1 sur 3
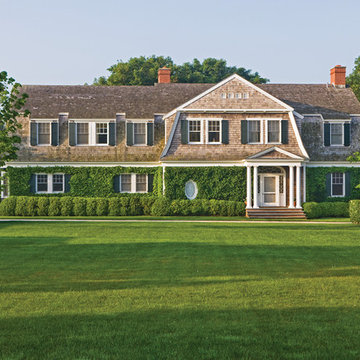
Jonathan Wallen
Réalisation d'une très grande façade de maison victorienne en bois à un étage avec un toit de Gambrel.
Réalisation d'une très grande façade de maison victorienne en bois à un étage avec un toit de Gambrel.
Cette image montre une très grande façade de maison marron victorienne en pierre à un étage avec un toit à quatre pans et un toit mixte.
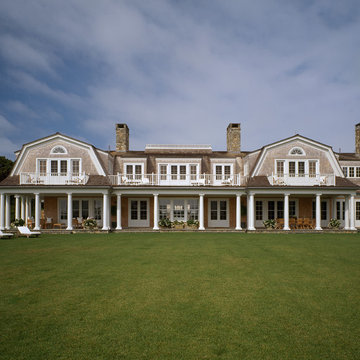
Greg Premru
Réalisation d'une très grande façade de maison victorienne en bois à un étage avec un toit de Gambrel.
Réalisation d'une très grande façade de maison victorienne en bois à un étage avec un toit de Gambrel.
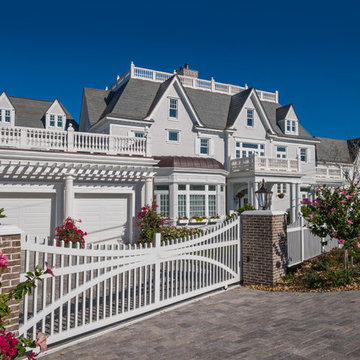
Aménagement d'une très grande façade de maison blanche victorienne en stuc à deux étages et plus avec un toit à quatre pans et un toit en tuile.
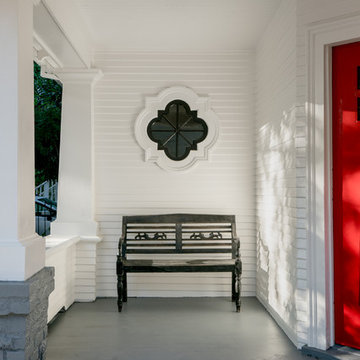
Cette image montre une très grande façade de maison blanche victorienne en bois à un étage.
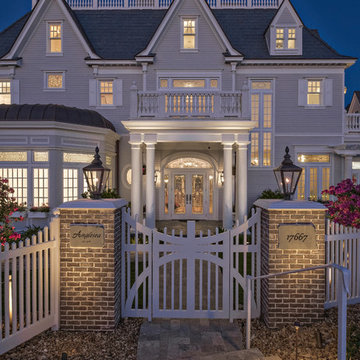
Cette image montre une très grande façade de maison blanche victorienne en stuc à deux étages et plus avec un toit à quatre pans et un toit en tuile.
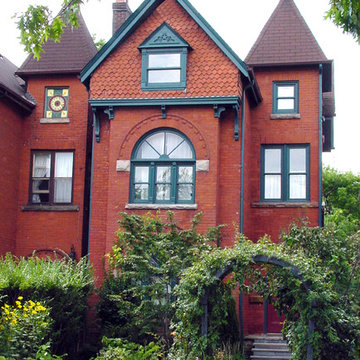
copyright 2014 ColourWorks Painting Design - Toronto, Ontario, Canada
Cette photo montre une très grande façade de maison rouge victorienne en brique à deux étages et plus avec un toit à deux pans.
Cette photo montre une très grande façade de maison rouge victorienne en brique à deux étages et plus avec un toit à deux pans.
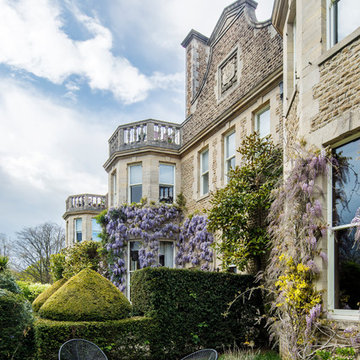
Inspiration pour une très grande façade de maison beige victorienne en brique à deux étages et plus.
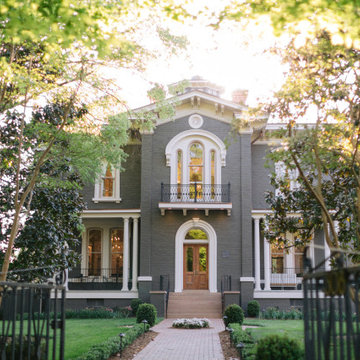
A 1860 Italianate Manor was fully restored to its former glory from 2020-2021. Double Hung Historic is responsible for the window and door restoration work seen through
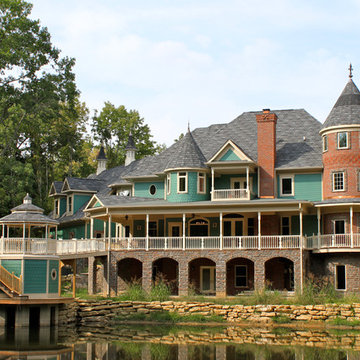
Cette image montre une très grande façade de maison multicolore victorienne à deux étages et plus avec un revêtement mixte, un toit à quatre pans et un toit en shingle.
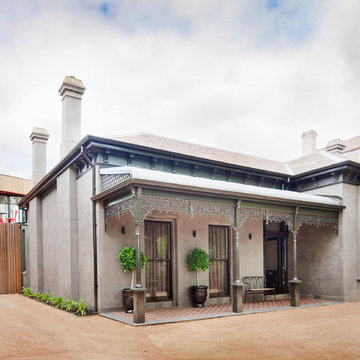
Shannon McGrath
Exemple d'une très grande façade de maison grise victorienne en béton de plain-pied avec un toit à quatre pans.
Exemple d'une très grande façade de maison grise victorienne en béton de plain-pied avec un toit à quatre pans.
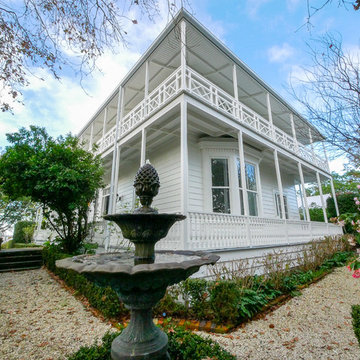
The verandah wraps around the entire house providing the perfect spot to sit and relax. From here you can see the beautifully landscaped garden with its features. We love this aspect of the home.
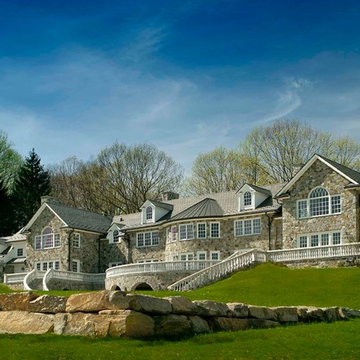
The commission consisted of the design of a new English Manor House on a secluded 24 acre plot of
land. The property included water features, rolling grass areas at the front and a steep section of woods
at the rear. The project required the procurement of permits from the New Jersey Department of
Environmental Conservation and a variance from the Mendham Zoning Board of Appeals.
The stately Colonial Manor is entirely clad in Pennsylvania stone, has slate roofs, copper gutters and
leaders, and lavish interior finishes. It comprises six Bedroom Suites, each with its own Bathroom, plus
an apartment over the garages, and eight garage bays. The house was designed with energy efficiency
in mind, and incorporates the highest R-value insulation throughout, low-E, argon-filled insulating
windows and patio doors, a geothermal HVAC system, and energy-efficient appliances.
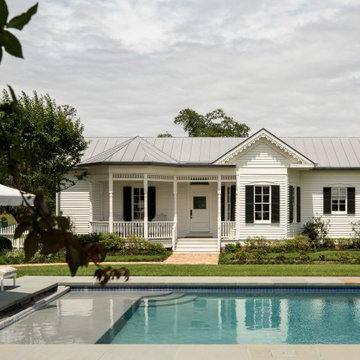
Cette image montre une très grande façade de maison blanche victorienne en bois de plain-pied avec un toit à deux pans et un toit gris.
![W. J. FORBES HOUSE c.1900 | N SPRING ST [reno].](https://st.hzcdn.com/fimgs/pictures/exteriors/w-j-forbes-house-c-1900-n-spring-st-reno-omega-construction-and-design-inc-img~48118ed90b8ece59_4860-1-394f780-w360-h360-b0-p0.jpg)
Greg Riegler
Aménagement d'une très grande façade de maison bleue victorienne en bois à deux étages et plus avec un toit à deux pans et un toit en shingle.
Aménagement d'une très grande façade de maison bleue victorienne en bois à deux étages et plus avec un toit à deux pans et un toit en shingle.
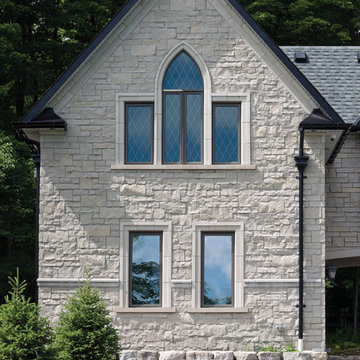
Beautiful Victorian home featuring Arriscraft Edge Rock "Glacier" building stone exterior.
Idée de décoration pour une très grande façade de maison victorienne en pierre à un étage.
Idée de décoration pour une très grande façade de maison victorienne en pierre à un étage.
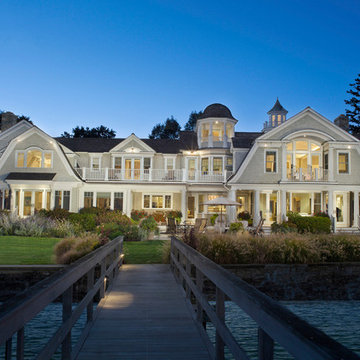
Aménagement d'une très grande façade de maison grise victorienne en bois à deux étages et plus avec un toit de Gambrel.
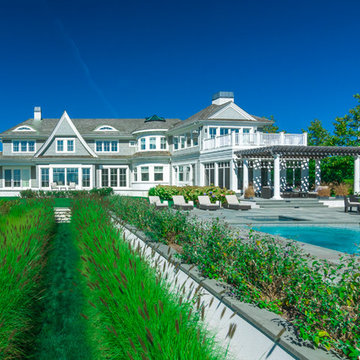
Davis A. Gaffga
Cette photo montre une très grande façade de maison grise victorienne à un étage.
Cette photo montre une très grande façade de maison grise victorienne à un étage.
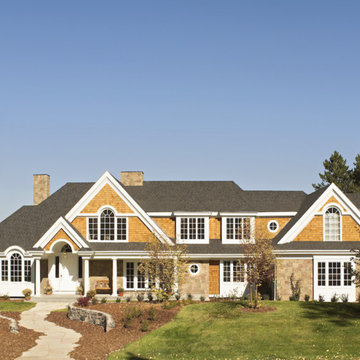
Transformed from a '50's brick ranch, this classic shingle style reconstruction uses gracefully balanced forms, traditional materials, elegant details and an updated floor plan to give new life to an old friend. The home was re-orientated balancing the front and back portions of the lot and aligning a focal point from the newly added second floor master suite towards the Denver skyline and Longs Peak beyond.
Photograph: Ron Ruscio Photography
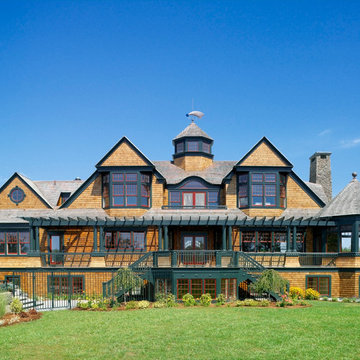
Photography: Aaron Usher
www.aaronusher.com/
Cette photo montre une très grande façade de maison marron victorienne en bois à deux étages et plus avec un toit à deux pans.
Cette photo montre une très grande façade de maison marron victorienne en bois à deux étages et plus avec un toit à deux pans.
Idées déco de très grandes façades de maisons victoriennes
6