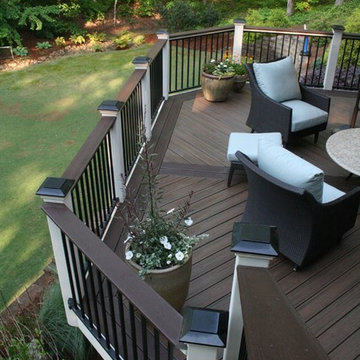Idées déco de très grandes maisons classiques
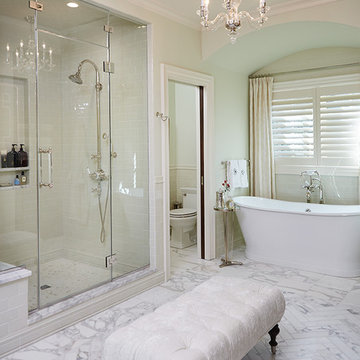
Master Bathroom
Idée de décoration pour une très grande salle de bain principale tradition avec une baignoire indépendante, un carrelage gris, des carreaux de céramique et un sol en marbre.
Idée de décoration pour une très grande salle de bain principale tradition avec une baignoire indépendante, un carrelage gris, des carreaux de céramique et un sol en marbre.
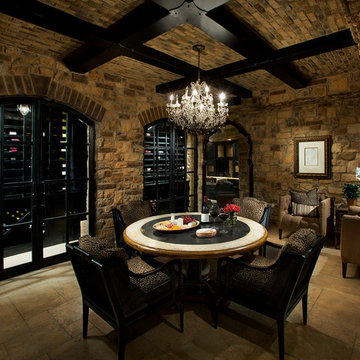
We adore the use of exposed beams, the stone arches and facade, and the travertine flooring to name just a few of our favorite architectural design elements.
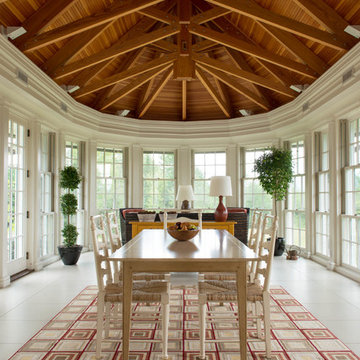
Cette photo montre une très grande véranda chic avec un sol en carrelage de céramique et un sol blanc.
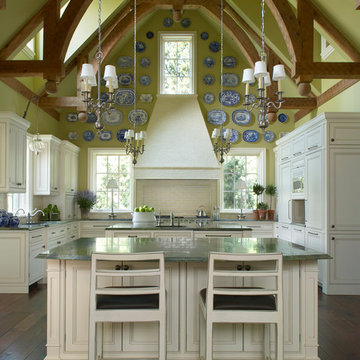
Beth Singer Jones Keena Interiors Lucy Earl
Cette image montre une très grande cuisine traditionnelle en U avec 2 îlots.
Cette image montre une très grande cuisine traditionnelle en U avec 2 îlots.
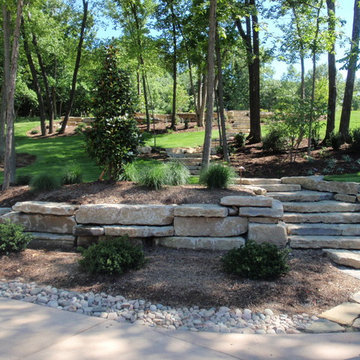
6" and 14" mixed limestone retaining wall with 6" limestone steps.
Exemple d'un très grand jardin arrière chic avec un mur de soutènement et une exposition partiellement ombragée.
Exemple d'un très grand jardin arrière chic avec un mur de soutènement et une exposition partiellement ombragée.
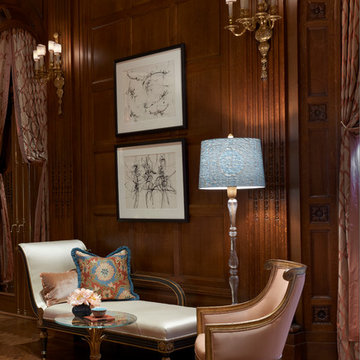
State Parkway, Jessica Lagrange Interiors LLC, Photo by Tony Soluri
Idées déco pour un très grand salon classique ouvert avec une salle de réception, un sol en bois brun, une cheminée standard, un manteau de cheminée en pierre et aucun téléviseur.
Idées déco pour un très grand salon classique ouvert avec une salle de réception, un sol en bois brun, une cheminée standard, un manteau de cheminée en pierre et aucun téléviseur.
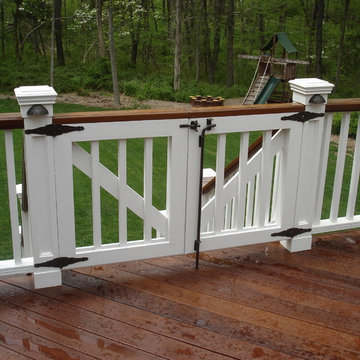
This award-winning two-level deck resides in Chester, NJ. The flooring is blind-fastened Ipe hardwood. The railing is a combination of cedar and our own custom made Azek post wraps.
The upper deck features plenty of space for eating and lounging. The lower deck features a hot tub with plenty of seating space around it. A small privacy wall on two sides adds to the intimate ambiance.
Low voltage lights and custom gates finish the look of this wonderful deck.
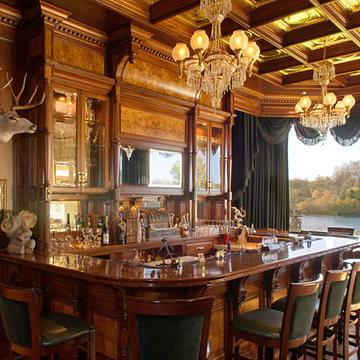
Cette image montre un très grand bar de salon traditionnel en bois brun et U avec des tabourets, un placard à porte vitrée, un plan de travail en bois, une crédence multicolore, une crédence miroir, un sol en bois brun et un plan de travail marron.
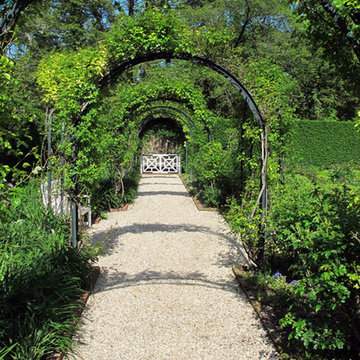
This garden started from an old vegetable garden tucked into an old estate property. The only element that remained was the privot hedge. My client wished to have a perennial garden that would be in a formal setting. So an axial line was
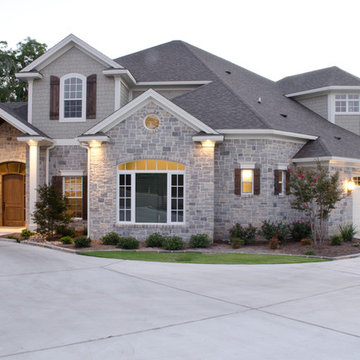
Second view of front elevation with landscaping
Cette image montre une très grande façade de maison bleue traditionnelle en pierre à un étage avec un toit à deux pans.
Cette image montre une très grande façade de maison bleue traditionnelle en pierre à un étage avec un toit à deux pans.
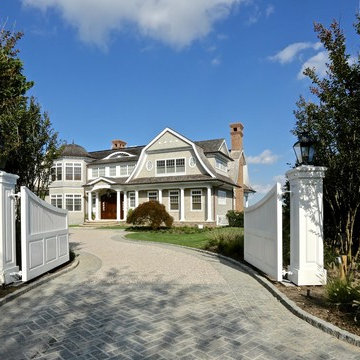
Inspiration pour une très grande allée carrossable avant traditionnelle avec une exposition partiellement ombragée et du gravier.
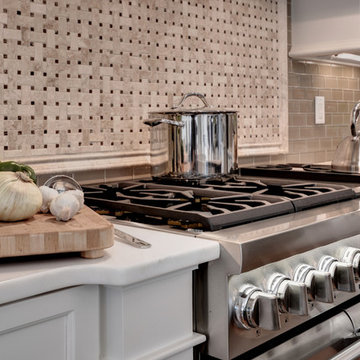
Cette photo montre une très grande cuisine américaine chic en L avec un évier de ferme, un placard à porte shaker, des portes de placard blanches, plan de travail en marbre, une crédence beige, une crédence en carreau de verre, un électroménager en acier inoxydable, un sol en bois brun, îlot et un sol marron.
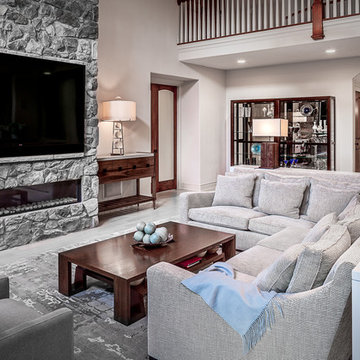
The challenge with this project was to transform a very traditional house into something more modern and suited to the lifestyle of a young couple just starting a new family. We achieved this by lightening the overall color palette with soft grays and neutrals. Then we replaced the traditional dark colored wood and tile flooring with lighter wide plank hardwood and stone floors. Next we redesigned the kitchen into a more workable open plan and used top of the line professional level appliances and light pigmented oil stained oak cabinetry. Finally we painted the heavily carved stained wood moldings and library and den cabinetry with a fresh coat of soft pale light reflecting gloss paint.
Photographer: James Koch
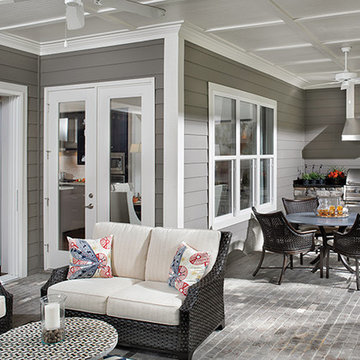
This outdoor kitchen and porch area extends the homes ability to have guests. The full sliding doors open up to the luxury porch. Arthur Rutenberg Homes
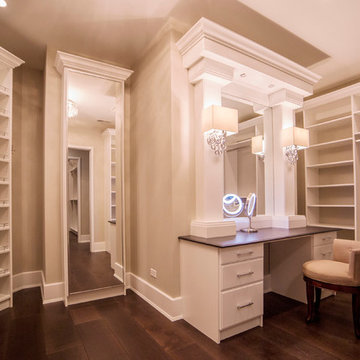
Master Closet
Cette photo montre un très grand dressing chic pour une femme avec un placard à porte plane, des portes de placard blanches et parquet foncé.
Cette photo montre un très grand dressing chic pour une femme avec un placard à porte plane, des portes de placard blanches et parquet foncé.
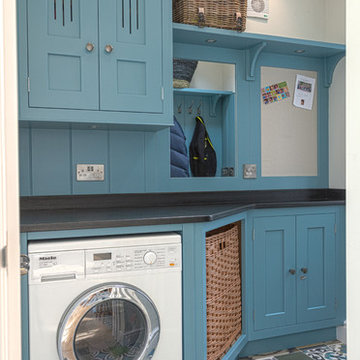
Lewis Alderson & Co.
Handmade Utility Room Furniture. Paint colours by Lewis Alderson
Idée de décoration pour une très grande buanderie tradition.
Idée de décoration pour une très grande buanderie tradition.
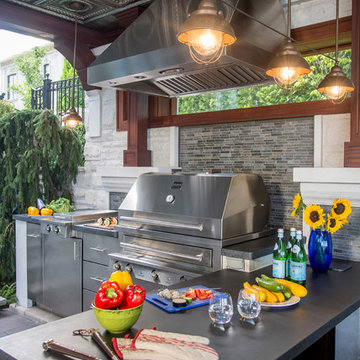
Aménagement d'une très grande terrasse arrière classique avec une cuisine d'été.
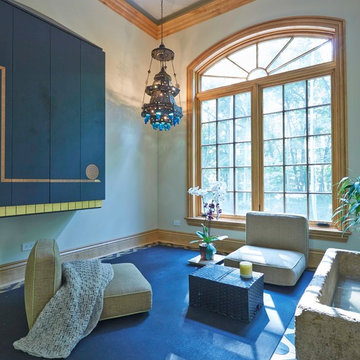
Sunroom with lots of natural light, a blue glass chandelier, and beautiful blue carpet.
Cette image montre une très grande véranda traditionnelle avec moquette, un plafond standard et un sol bleu.
Cette image montre une très grande véranda traditionnelle avec moquette, un plafond standard et un sol bleu.

James Lockhart photo
Cette photo montre une très grande chambre chic avec un mur beige, aucune cheminée et un sol beige.
Cette photo montre une très grande chambre chic avec un mur beige, aucune cheminée et un sol beige.
Idées déco de très grandes maisons classiques
11



















