Idées déco de très grandes maisons classiques
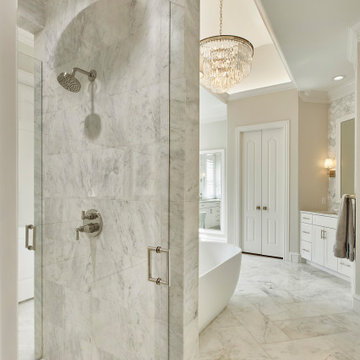
The "Can't Get It Out of My Head" whole house remodel is a traditional renovation that aims to create a space that is captivating and unforgettable. This remodel focuses on transforming the entire house into a visually stunning and functional living space. From the moment you step inside, every detail is carefully designed to leave a lasting impression. The layout is reimagined to maximize space and flow, while the interior design is meticulously curated to create a harmonious and captivating atmosphere.
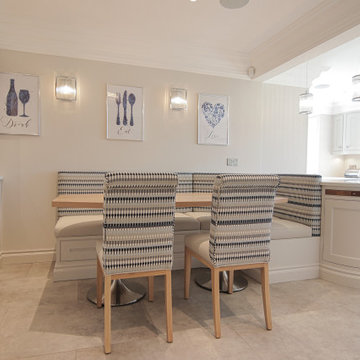
Idées déco pour une très grande cuisine américaine classique avec un évier posé, un placard à porte shaker, des portes de placard blanches, un plan de travail en quartz, une crédence grise, une crédence en quartz modifié, un électroménager noir, un sol en calcaire, îlot, un plan de travail gris et un plafond à caissons.
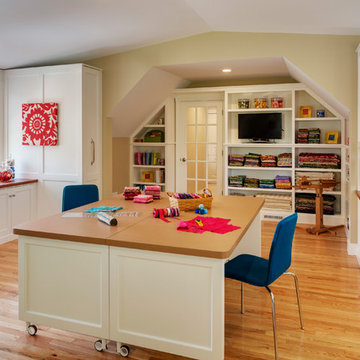
Platt Builders, Inc., Groton, Massachusetts, 2017 Regional CotY Award Winner, Residential Interior Under $75,000
Cette image montre un très grand bureau atelier traditionnel avec un mur vert, un sol en bois brun, un bureau indépendant et un sol jaune.
Cette image montre un très grand bureau atelier traditionnel avec un mur vert, un sol en bois brun, un bureau indépendant et un sol jaune.

Advisement + Design - Construction advisement, custom millwork & custom furniture design, interior design & art curation by Chango & Co.
Cette image montre une très grande buanderie traditionnelle en L multi-usage avec un évier intégré, un placard à porte affleurante, des portes de placard noires, un plan de travail en quartz modifié, une crédence blanche, une crédence en lambris de bois, un mur blanc, un sol en carrelage de céramique, des machines côte à côte, un sol multicolore, un plan de travail blanc, un plafond en lambris de bois et du lambris de bois.
Cette image montre une très grande buanderie traditionnelle en L multi-usage avec un évier intégré, un placard à porte affleurante, des portes de placard noires, un plan de travail en quartz modifié, une crédence blanche, une crédence en lambris de bois, un mur blanc, un sol en carrelage de céramique, des machines côte à côte, un sol multicolore, un plan de travail blanc, un plafond en lambris de bois et du lambris de bois.

This stunning Gainesville bathroom design is a spa style retreat with a large vanity, freestanding tub, and spacious open shower. The Shiloh Cabinetry vanity with a Windsor door style in a Stonehenge finish on Alder gives the space a warm, luxurious feel, accessorized with Top Knobs honey bronze finish hardware. The large L-shaped vanity space has ample storage including tower cabinets with a make up vanity in the center. Large beveled framed mirrors to match the vanity fit neatly between each tower cabinet and Savoy House light fixtures are a practical addition that also enhances the style of the space. An engineered quartz countertop, plus Kohler Archer sinks and Kohler Purist faucets complete the vanity area. A gorgeous Strom freestanding tub add an architectural appeal to the room, paired with a Kohler bath faucet, and set against the backdrop of a Stone Impressions Lotus Shadow Thassos Marble tiled accent wall with a chandelier overhead. Adjacent to the tub is the spacious open shower style featuring Soci 3x12 textured white tile, gold finish Kohler showerheads, and recessed storage niches. A large, arched window offers natural light to the space, and towel hooks plus a radiator towel warmer sit just outside the shower. Happy Floors Northwind white 6 x 36 wood look porcelain floor tile in a herringbone pattern complete the look of this space.

Idées déco pour une très grande salle de bain principale classique avec un placard à porte shaker, un mur blanc, un sol en marbre, une vasque, un sol blanc, un plan de toilette blanc, meuble double vasque et meuble-lavabo encastré.
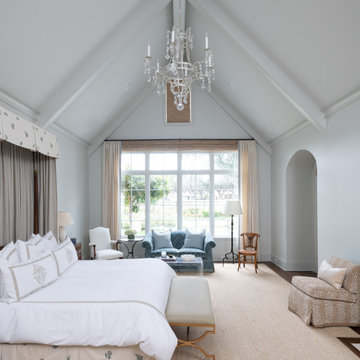
Inspiration pour une très grande chambre parentale traditionnelle avec un mur gris, un sol en bois brun et un sol marron.
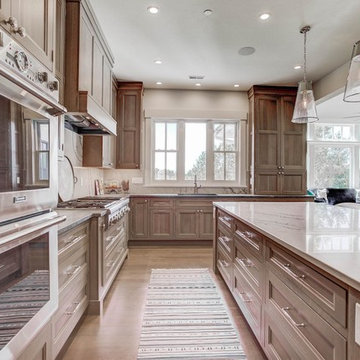
Photography: RockinMedia.
This gorgeous new-build in Cherry Hills Village has a spacious floor plan with a warm mix of rustic and transitional style, a perfect complement to its Colorado backdrop.
Kitchen cabinets: Crystal Cabinets, Tahoe door style, Sunwashed Grey stain with VanDyke Brown highlight on quarter-sawn oak.
Cabinet design by Caitrin McIlvain, BKC Kitchen and Bath, in partnership with ReConstruct. Inc.

Sweetlake Interior Design Houston TX, Kenny Fenton, Lori Toups Fenton
Idées déco pour une très grande salle de bain principale classique avec des portes de placard grises, une baignoire indépendante, une douche à l'italienne, WC suspendus, un carrelage blanc, des carreaux de porcelaine, un mur blanc, un sol en carrelage de porcelaine, un lavabo posé, un plan de toilette en marbre, un sol blanc et une cabine de douche à porte battante.
Idées déco pour une très grande salle de bain principale classique avec des portes de placard grises, une baignoire indépendante, une douche à l'italienne, WC suspendus, un carrelage blanc, des carreaux de porcelaine, un mur blanc, un sol en carrelage de porcelaine, un lavabo posé, un plan de toilette en marbre, un sol blanc et une cabine de douche à porte battante.
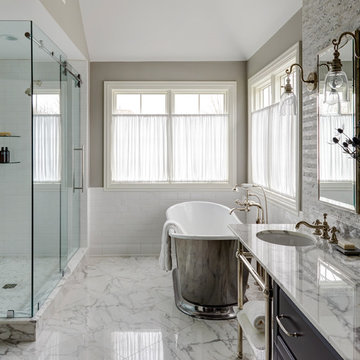
Photo Credit: Mike Kaskel, Kaskel Photo
Idées déco pour une très grande salle de bain principale classique en bois foncé avec un placard avec porte à panneau surélevé, une baignoire indépendante, une douche d'angle, un carrelage gris, du carrelage en marbre, un mur gris, un sol en marbre, un lavabo encastré, un plan de toilette en marbre, un sol multicolore et une cabine de douche à porte coulissante.
Idées déco pour une très grande salle de bain principale classique en bois foncé avec un placard avec porte à panneau surélevé, une baignoire indépendante, une douche d'angle, un carrelage gris, du carrelage en marbre, un mur gris, un sol en marbre, un lavabo encastré, un plan de toilette en marbre, un sol multicolore et une cabine de douche à porte coulissante.

Clients' first home and there forever home with a family of four and in laws close, this home needed to be able to grow with the family. This most recent growth included a few home additions including the kids bathrooms (on suite) added on to the East end, the two original bathrooms were converted into one larger hall bath, the kitchen wall was blown out, entrying into a complete 22'x22' great room addition with a mudroom and half bath leading to the garage and the final addition a third car garage. This space is transitional and classic to last the test of time.
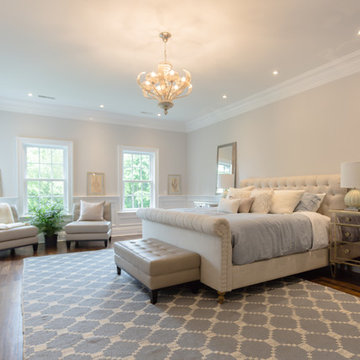
RCCM, INC.
Inspiration pour une très grande chambre parentale traditionnelle avec un mur beige et un sol en bois brun.
Inspiration pour une très grande chambre parentale traditionnelle avec un mur beige et un sol en bois brun.
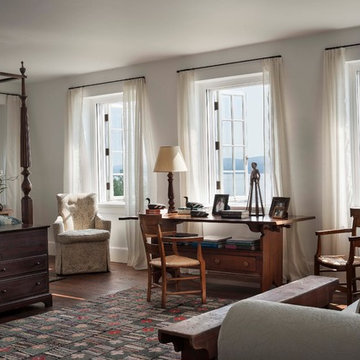
Master Bedroom - Residence along the Hudson - John B. Murray Architect - Interior Design by Sam Blount - Martha Baker Landscape Design - Photography by Durston Saylor
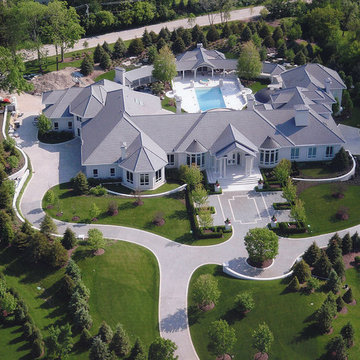
Ariel Photo - taken just prior to completion
Home on 4 Acres
Cette photo montre une très grande façade de maison grise chic en stuc de plain-pied avec un toit à quatre pans.
Cette photo montre une très grande façade de maison grise chic en stuc de plain-pied avec un toit à quatre pans.

This early 20th century Poppleton Park home was originally 2548 sq ft. with a small kitchen, nook, powder room and dining room on the first floor. The second floor included a single full bath and 3 bedrooms. The client expressed a need for about 1500 additional square feet added to the basement, first floor and second floor. In order to create a fluid addition that seamlessly attached to this home, we tore down the original one car garage, nook and powder room. The addition was added off the northern portion of the home, which allowed for a side entry garage. Plus, a small addition on the Eastern portion of the home enlarged the kitchen, nook and added an exterior covered porch.
Special features of the interior first floor include a beautiful new custom kitchen with island seating, stone countertops, commercial appliances, large nook/gathering with French doors to the covered porch, mud and powder room off of the new four car garage. Most of the 2nd floor was allocated to the master suite. This beautiful new area has views of the park and includes a luxurious master bath with free standing tub and walk-in shower, along with a 2nd floor custom laundry room!
Attention to detail on the exterior was essential to keeping the charm and character of the home. The brick façade from the front view was mimicked along the garage elevation. A small copper cap above the garage doors and 6” half-round copper gutters finish the look.
KateBenjamin Photography
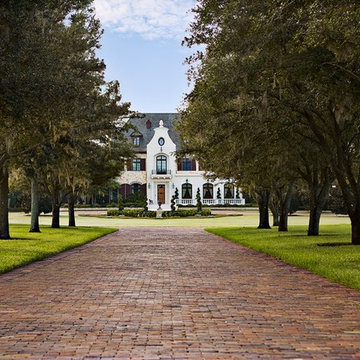
Photography by Jorge Alvarez.
Idée de décoration pour une très grande façade de maison blanche tradition à deux étages et plus avec un revêtement mixte, un toit à quatre pans et un toit en shingle.
Idée de décoration pour une très grande façade de maison blanche tradition à deux étages et plus avec un revêtement mixte, un toit à quatre pans et un toit en shingle.
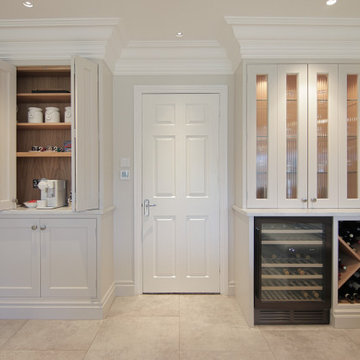
Exemple d'une très grande cuisine américaine chic avec un évier posé, un placard à porte shaker, des portes de placard blanches, un plan de travail en quartz, une crédence grise, une crédence en quartz modifié, un électroménager noir, un sol en calcaire, îlot, un plan de travail gris et un plafond à caissons.
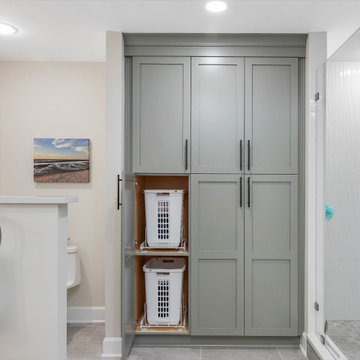
Nancy Knickerbocker of Reico Kitchen and Bath in Southern Pines, NC collaborated with Tod Reid to design a transitional styled inspired a primary and guest bathroom featuring Masterpiece and Ultracraft cabinetry.
For the primary bathroom, the vanity cabinets are Masterpiece in the Martel door style in Maple with a Shortbread finish, complimented by Silestone Calacatta Gold countertops. A linen cabinet in Ultracraft in the Avon door style with a Moon Bay finish completes the design.
The primary bathroom also includes a Tile Inc. Glacier Wave Gloss shower wall tile and Bakersfield Pumice bath and shower floor tile.
The guest bathroom vanity cabinets are Masterpiece in the Ganon door style with a Dove White finish complemented with Silestone Miami White countertops. The design also includes Watercolors O'Keefe shower wall tile, Canvas White Subway wall end tile and Bakersfield Pumice bath and shower floor tile.
Both bathrooms feature Kohler plumbing fixtures and accessories.
"I enjoyed working with these clients. They had clear goals for their projects, and I believe we achieved them! In the primary bath, we enlarged the shower by removing a garden tub. Opting for large glass panels highlights the wave tile and creates an open feel. We also replaced the water closet door with a knee wall for privacy and replaced the linen closet with colorful cabinetry, making the space more functional. The tall cabinet on the left now includes two laundry hampers, and the black hardware ties everything together nicely," said Nancy.
"The guest bathroom, located just off the main living area, sees frequent use. We replaced the existing tub/shower combination with a shower only. The watercolor tiles on the back wall steal the show whenever the door is open, adding a beautiful focal point to the space."
Photo courtesy of ShowSpaces Photography.
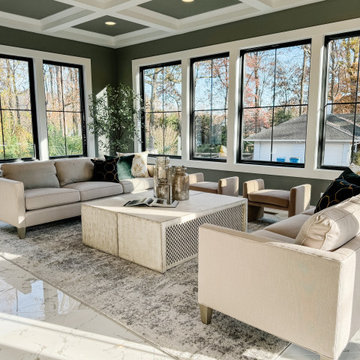
Exemple d'une très grande véranda chic avec un sol en marbre et un sol blanc.
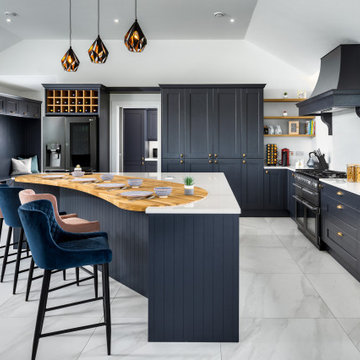
Countryside chic, this kitchen matches the surroundings of this home while using a bold shade to add depth to the space. The large island is perfect for cooking and entertaining, and it is a beautiful focal point in their open plan area.
Idées déco de très grandes maisons classiques
12


















