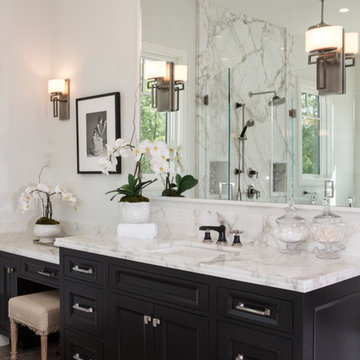Idées déco de très grandes maisons classiques

Kitchen
Photo Credit: Edgar Visuals
Idées déco pour une très grande cuisine ouverte encastrable classique en bois foncé avec un évier 3 bacs, un placard avec porte à panneau surélevé, un plan de travail en granite, une crédence métallisée, une crédence en carreau de verre, un sol en calcaire, îlot et un sol beige.
Idées déco pour une très grande cuisine ouverte encastrable classique en bois foncé avec un évier 3 bacs, un placard avec porte à panneau surélevé, un plan de travail en granite, une crédence métallisée, une crédence en carreau de verre, un sol en calcaire, îlot et un sol beige.

Bright walls with linear architectural features emphasize the expansive height of the ceilings in this lux golf community home. Although not on the coast, the use of bold blue accents gives a nod to The Hamptons and the Palm Beach area this home resides. Different textures and shapes are used to combine the ambiance of the lush golf course surroundings with Florida ocean breezes.
Robert Brantley Photography
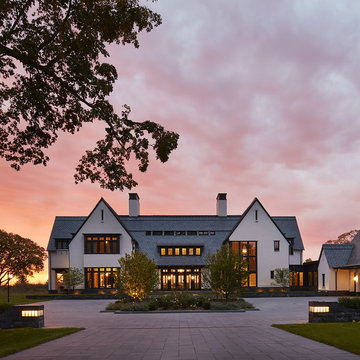
Builder: John Kraemer & Sons | Architect: TEA2 Architects | Interiors: Sue Weldon | Landscaping: Keenan & Sveiven | Photography: Corey Gaffer
Inspiration pour une très grande façade de maison blanche traditionnelle à deux étages et plus avec un revêtement mixte et un toit en shingle.
Inspiration pour une très grande façade de maison blanche traditionnelle à deux étages et plus avec un revêtement mixte et un toit en shingle.

Landmark
Exemple d'une très grande façade de maison blanche chic en stuc à un étage avec un toit à deux pans et un toit en shingle.
Exemple d'une très grande façade de maison blanche chic en stuc à un étage avec un toit à deux pans et un toit en shingle.
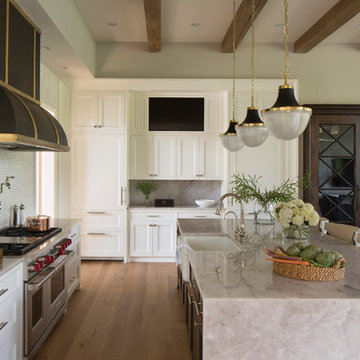
Hendel Homes
Landmark Photography
Réalisation d'une très grande cuisine ouverte tradition en L avec un évier de ferme, un placard avec porte à panneau encastré, une crédence en marbre, un électroménager en acier inoxydable, un sol en bois brun, îlot et un sol marron.
Réalisation d'une très grande cuisine ouverte tradition en L avec un évier de ferme, un placard avec porte à panneau encastré, une crédence en marbre, un électroménager en acier inoxydable, un sol en bois brun, îlot et un sol marron.
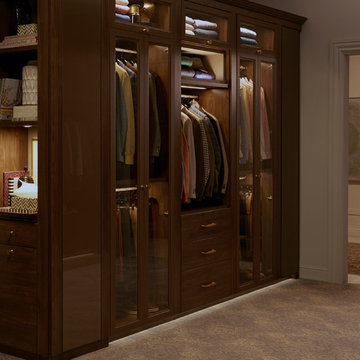
Classic finishes and subtle details create a large walk in closet that is refined and luxurious but also warm and inviting.
• Lago® Sorrento finish with Tesoro™ Corsican Weave accents
• LED lighting illuminates the space with toe kick lights, wardrobe lights, shelf lights and cubby lights
• Backpainted glass waterfall countertop in Bronze Gloss
• 5-part Modern Miter doors with clear glass
• Aluminum Frame doors with Oil-rubbed Bronze finish and Bronze Gloss backpainted glass
• Modern Bronze hardware
• Traditional crown molding, fascia and vertical trim add substance to the design
• Angled shoe shelves with Oil-rubbed Bronze fences
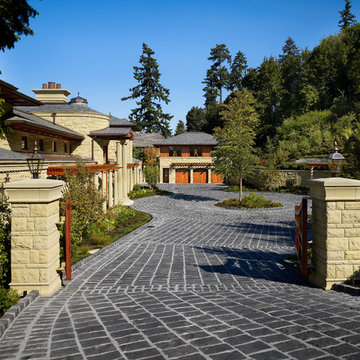
gate, auto court, gate posts,
Inspiration pour une très grande façade de maison beige traditionnelle en pierre à deux étages et plus avec un toit à quatre pans et un toit en shingle.
Inspiration pour une très grande façade de maison beige traditionnelle en pierre à deux étages et plus avec un toit à quatre pans et un toit en shingle.

Cette image montre une très grande cuisine bicolore traditionnelle avec des portes de placard grises, un plan de travail en bois, une crédence métallisée, une crédence miroir, parquet foncé, îlot, un placard à porte affleurante, un électroménager noir et un sol marron.
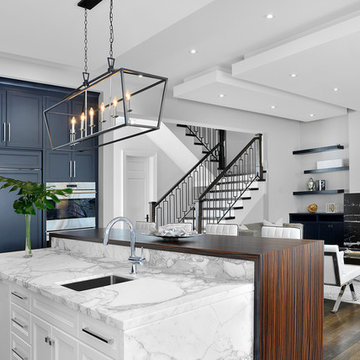
The goal was to create a kitchen which was luxurious, timeless, classic, yet absolutely current and contemporary.
Cette photo montre une très grande maison chic.
Cette photo montre une très grande maison chic.
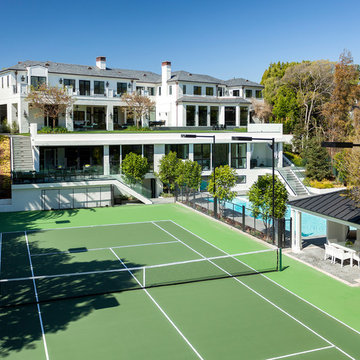
Réalisation d'une très grande façade de maison blanche tradition à deux étages et plus avec un revêtement mixte, un toit à quatre pans et un toit en shingle.
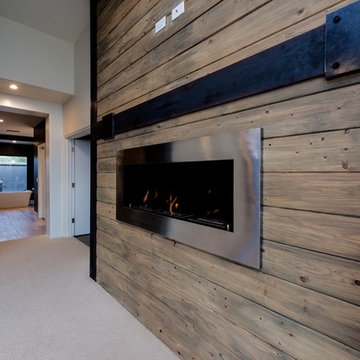
Reclaimed wood and steel accents give this master bedroom fireplace a contemporary urban feel.
Idées déco pour une très grande chambre classique avec un mur gris, cheminée suspendue, un manteau de cheminée en métal et un sol beige.
Idées déco pour une très grande chambre classique avec un mur gris, cheminée suspendue, un manteau de cheminée en métal et un sol beige.
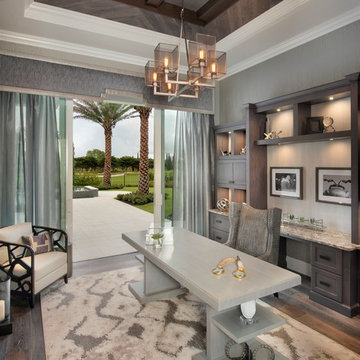
Réalisation d'un très grand bureau tradition avec un mur gris, un sol en bois brun et un bureau indépendant.
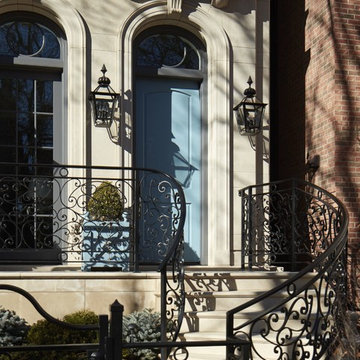
Nathan Kirkman
Inspiration pour une très grande façade de maison beige traditionnelle en pierre à deux étages et plus avec un toit plat.
Inspiration pour une très grande façade de maison beige traditionnelle en pierre à deux étages et plus avec un toit plat.
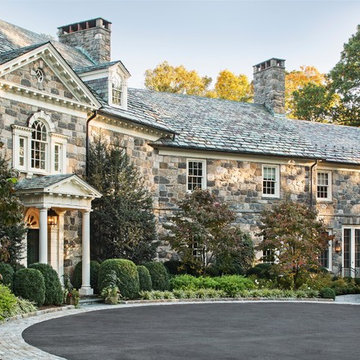
Cette image montre une très grande façade de maison traditionnelle en pierre à deux étages et plus avec un toit en shingle.
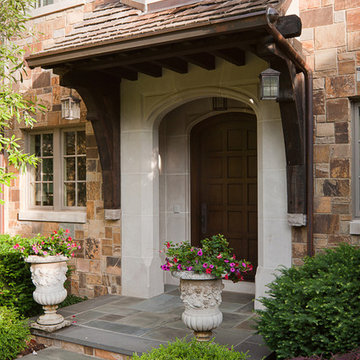
James Lockheart photography
Cette photo montre une très grande façade de maison chic en pierre à un étage avec un toit en shingle.
Cette photo montre une très grande façade de maison chic en pierre à un étage avec un toit en shingle.
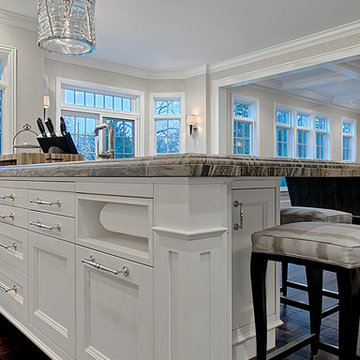
Northfield IL kitchen remodel with custom built island has Integrated paper towel holder. Open layout combines kitchen with the family room. - Norman Sizemore- Photographer
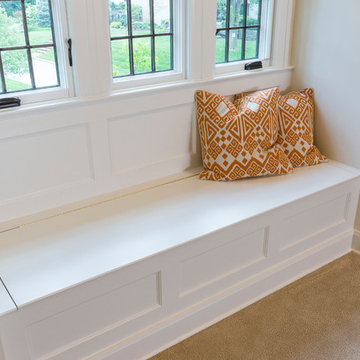
RVP Photography
Inspiration pour une très grande chambre d'enfant traditionnelle avec un mur blanc et moquette.
Inspiration pour une très grande chambre d'enfant traditionnelle avec un mur blanc et moquette.
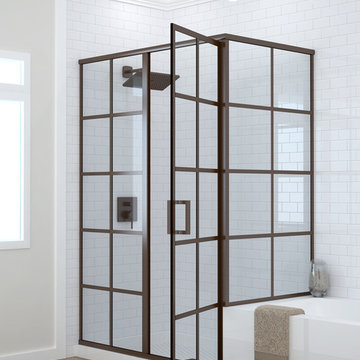
Metropolis Series - Framed Shower Enclosure
Metropolis Series, influenced by Tudor window architecture, is fabricated with symmetrical, geometric, grid pattern. This European style from the late 18th Century offers Renaissance embellishments such as luxurious black metal finishes and hard-edge detailing. GlassCrafters’ Metropolis Series is intended to complement a broad range of interior décors including Traditional, Transitional and Art Deco. The Series combines historic styling with fine craftsmanship.
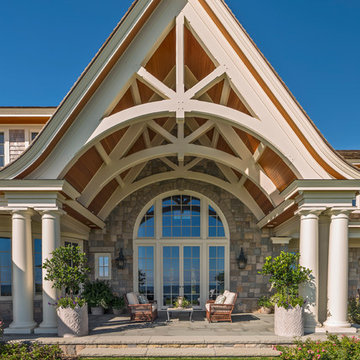
Photographer : Richard Mandelkorn
Idées déco pour une très grande façade de maison classique en pierre à un étage avec un toit à deux pans.
Idées déco pour une très grande façade de maison classique en pierre à un étage avec un toit à deux pans.
Idées déco de très grandes maisons classiques
9



















