Idées déco de très grandes salles à manger
Trier par :
Budget
Trier par:Populaires du jour
181 - 200 sur 8 017 photos
1 sur 2
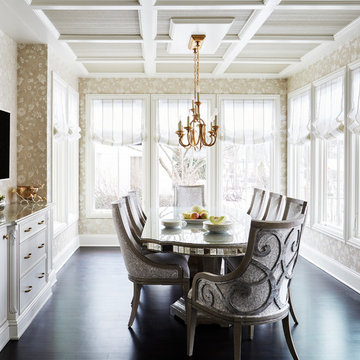
The client wanted to create an elegant, upscale kosher kitchen with double cooking and cleaning areas. The custom cabinets are frameless, captured inset, and painted, with walnut drawer boxes. The refrigerator and matching buffets are also walnut. The main stove was custom painted as well as the hood and adjacent cabinets as a focal point. Brass faucets, hardware, mesh screens and hood trim add to the elegance. The ceiling treatment over the island and eating area combine wood details and wallpaper to complete the look. We continued this theme throughout the house.
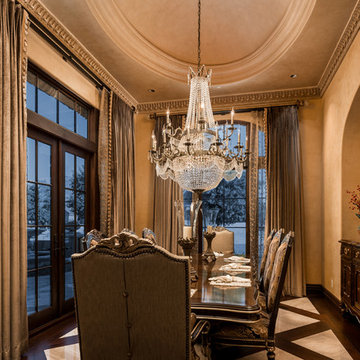
We love the custom chandelier, the combined use of wood and stone floor, the crown molding, and the window treatments.
Réalisation d'une très grande salle à manger tradition fermée avec un mur beige, un sol en marbre et un sol beige.
Réalisation d'une très grande salle à manger tradition fermée avec un mur beige, un sol en marbre et un sol beige.
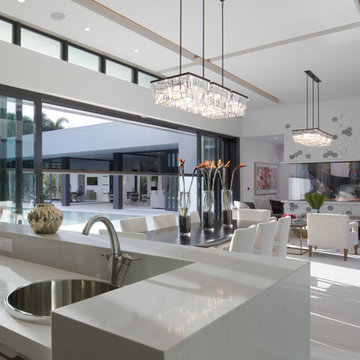
Photography: Jeff Davis Photography
Idée de décoration pour une très grande salle à manger ouverte sur le salon design avec un mur blanc, parquet clair, une cheminée double-face et un manteau de cheminée en pierre.
Idée de décoration pour une très grande salle à manger ouverte sur le salon design avec un mur blanc, parquet clair, une cheminée double-face et un manteau de cheminée en pierre.
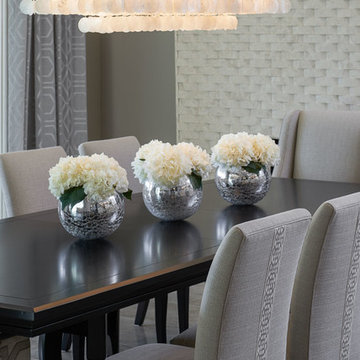
Full design of all Architectural details and finishes with turn-key furnishings and styling throughout.
Carlson Productions, LLC
Exemple d'une très grande salle à manger ouverte sur la cuisine tendance avec un sol en carrelage de porcelaine.
Exemple d'une très grande salle à manger ouverte sur la cuisine tendance avec un sol en carrelage de porcelaine.
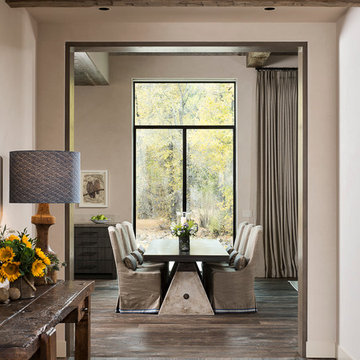
Custom thermally broken steel windows and doors for every environment. Experience the evolution! #JadaSteelWindows
Inspiration pour une très grande salle à manger chalet avec éclairage.
Inspiration pour une très grande salle à manger chalet avec éclairage.
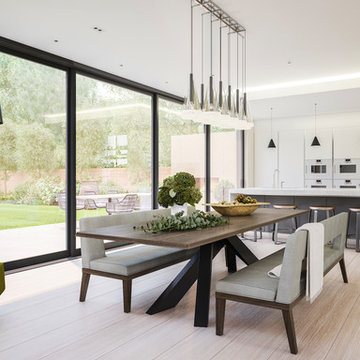
Open plan family kitchen / dining room overlooking garden.
Idées déco pour une très grande salle à manger ouverte sur le salon contemporaine avec un mur blanc, parquet clair, aucune cheminée et éclairage.
Idées déco pour une très grande salle à manger ouverte sur le salon contemporaine avec un mur blanc, parquet clair, aucune cheminée et éclairage.
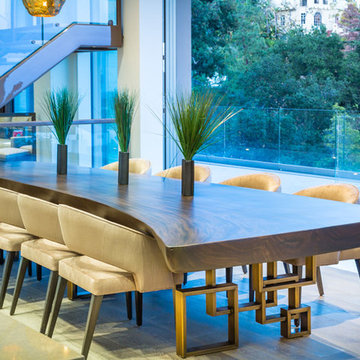
Cette photo montre une très grande salle à manger ouverte sur le salon tendance avec un mur gris.
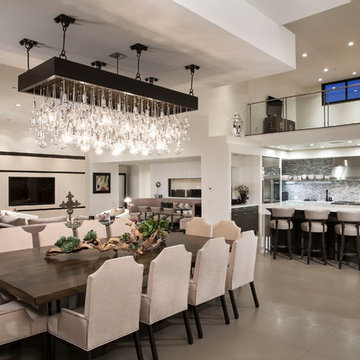
Dining area and kitchen.
Photo credit: Larry Falke
Cette image montre une très grande salle à manger ouverte sur le salon minimaliste avec un sol en carrelage de porcelaine.
Cette image montre une très grande salle à manger ouverte sur le salon minimaliste avec un sol en carrelage de porcelaine.
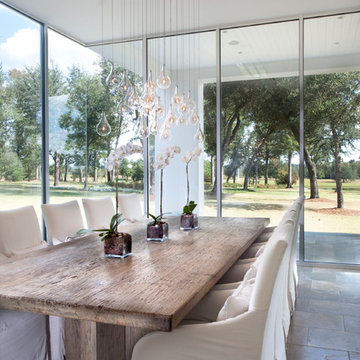
Interior design by Vikki Leftwich, furnishings from Villa Vici || photo: Chad Chenier
Aménagement d'une très grande salle à manger ouverte sur la cuisine contemporaine avec un mur blanc et un sol en calcaire.
Aménagement d'une très grande salle à manger ouverte sur la cuisine contemporaine avec un mur blanc et un sol en calcaire.
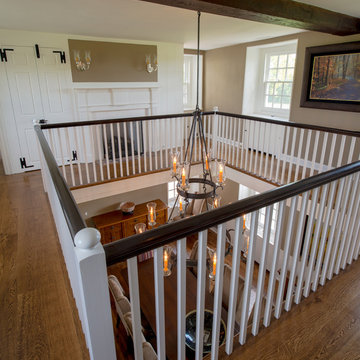
Angle Eye Photography
Cette photo montre une très grande salle à manger ouverte sur le salon avec un sol en bois brun.
Cette photo montre une très grande salle à manger ouverte sur le salon avec un sol en bois brun.
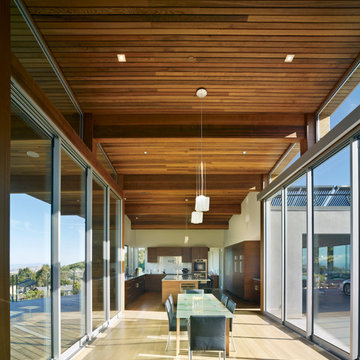
Bruce Damonte
Idée de décoration pour une très grande salle à manger ouverte sur le salon design avec un mur blanc et parquet clair.
Idée de décoration pour une très grande salle à manger ouverte sur le salon design avec un mur blanc et parquet clair.
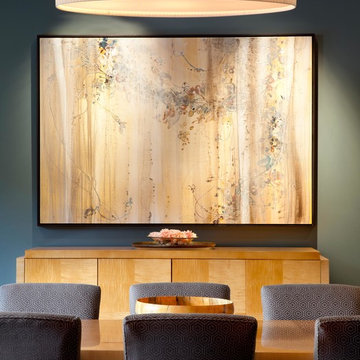
Contemporary Dining Room with Deco maple dining set, pleated oval chandelier, and luminous abstract painting against a slate blue wall.
Paul Dyer Photography.
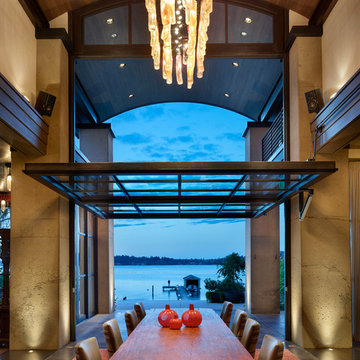
Open or closed, the glass door provides sweeping views of the water and also serves as a canopy for the dining table (which can be raised on wheels).
Benjamin Benschneider Photography
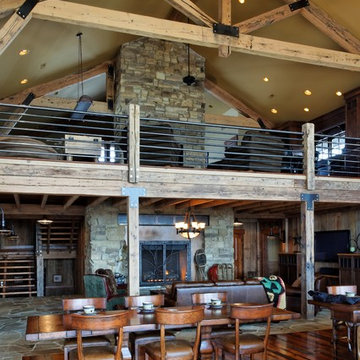
Jeffrey Bebee Photography
Réalisation d'une très grande salle à manger chalet avec un mur marron et un sol en bois brun.
Réalisation d'une très grande salle à manger chalet avec un mur marron et un sol en bois brun.
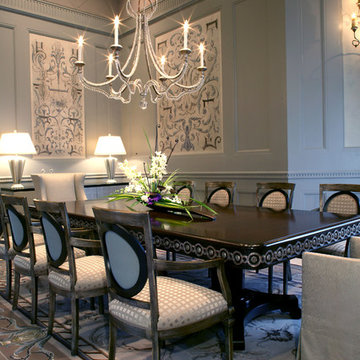
John Smith
Aménagement d'une très grande salle à manger classique fermée avec un mur blanc.
Aménagement d'une très grande salle à manger classique fermée avec un mur blanc.
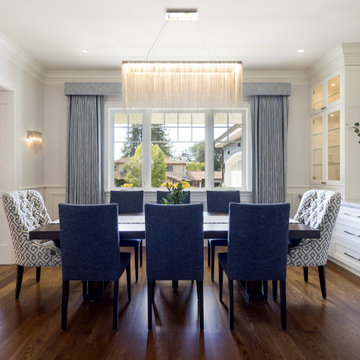
Custom home designed by Kohlstaat & Associates and Lydia Lyons Designs, Natalie Tan Landscape Architect. Designed for a growing family located in Monte Sereno. The home includes great indoor - outdoor spaces, formal and informal entertaining spaces.
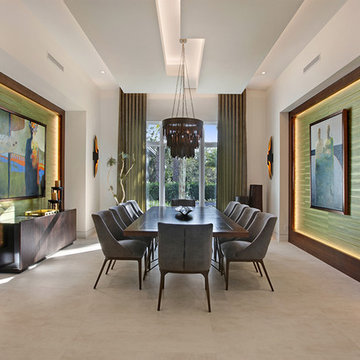
This contemporary home in Jupiter, FL combines clean lines and smooth textures to create a sleek space while incorporate modern accents. The modern detail in the home make the space a sophisticated retreat. With modern floating stairs, bold area rugs, and modern artwork, this home makes a statement.
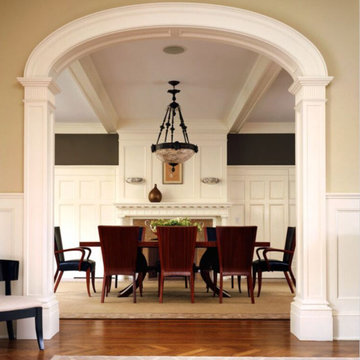
The house is located in Conyers Farm, a residential development, known for its’ grand estates and polo fields. Although the site is just over 10 acres, due to wetlands and conservation areas only 3 acres adjacent to Upper Cross Road could be developed for the house. These restrictions, along with building setbacks led to the linear planning of the house. To maintain a larger back yard, the garage wing was ‘cranked’ towards the street. The bent wing hinged at the three-story turret, reinforces the rambling character and suggests a sense of enclosure around the entry drive court.
Designed in the tradition of late nineteenth-century American country houses. The house has a variety of living spaces, each distinct in shape and orientation. Porches with Greek Doric columns, relaxed plan, juxtaposed masses and shingle-style exterior details all contribute to the elegant “country house” character.
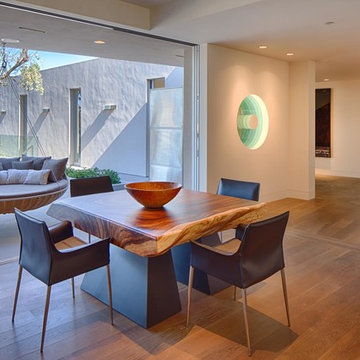
Family room with game table, bar and art collection.
Inspiration pour une très grande salle à manger design avec un mur gris et parquet clair.
Inspiration pour une très grande salle à manger design avec un mur gris et parquet clair.
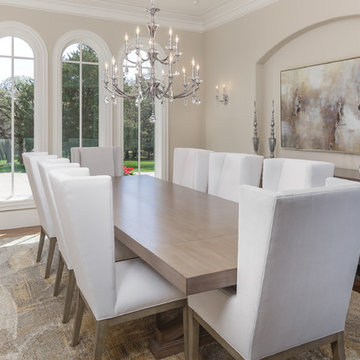
Cette photo montre une très grande salle à manger chic fermée avec un mur gris, un sol en bois brun et un sol marron.
Idées déco de très grandes salles à manger
10