Idées déco de très grandes salles à manger
Trier par :
Budget
Trier par:Populaires du jour
161 - 180 sur 8 017 photos
1 sur 2
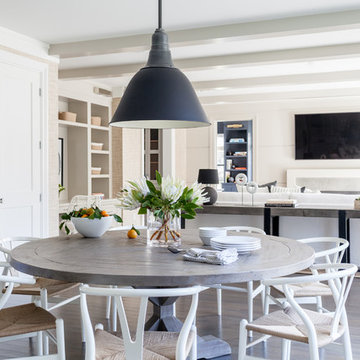
Interior Design, Custom Furniture Design, & Art Curation by Chango & Co.
Photography by Raquel Langworthy
See the project in Architectural Digest
Exemple d'une très grande salle à manger chic avec un mur beige, parquet foncé, une cheminée standard et un manteau de cheminée en pierre.
Exemple d'une très grande salle à manger chic avec un mur beige, parquet foncé, une cheminée standard et un manteau de cheminée en pierre.
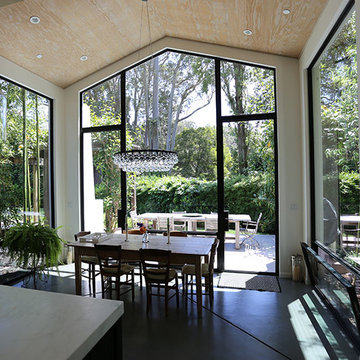
Custom thermally broken steel windows and doors for every environment. Experience the evolution! #JadaSteelWindows
Cette photo montre une très grande salle à manger chic.
Cette photo montre une très grande salle à manger chic.
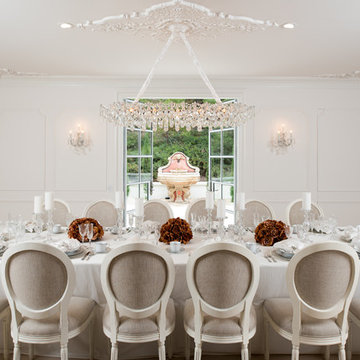
Scott Basile
Cette photo montre une très grande salle à manger chic fermée avec un mur blanc.
Cette photo montre une très grande salle à manger chic fermée avec un mur blanc.
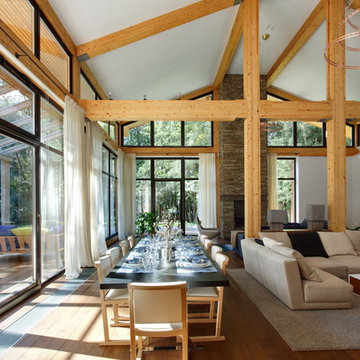
Архитекторы: Роман Леонидов, Зоя Самородова
Дизайнеры: Зоя Самородова, Наталья Верик
Фотограф: Алексей Князев
Aménagement d'une très grande salle à manger ouverte sur le salon contemporaine avec un mur blanc, un sol en bois brun, un manteau de cheminée en pierre et une cheminée standard.
Aménagement d'une très grande salle à manger ouverte sur le salon contemporaine avec un mur blanc, un sol en bois brun, un manteau de cheminée en pierre et une cheminée standard.
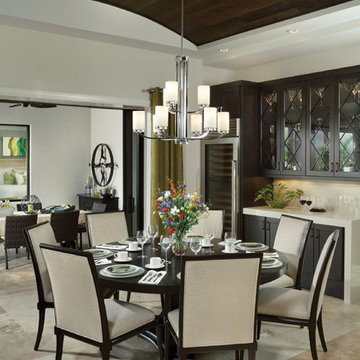
This kitchen eat in area allows for ease of serving and clean up while still presenting a stylish service. The bar/serving area with wine cooler is a perfect casual dining area.
arthurrutenberghomes.com
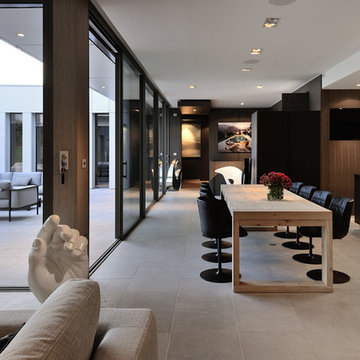
Aménagement d'une très grande salle à manger ouverte sur le salon contemporaine avec un mur marron et éclairage.
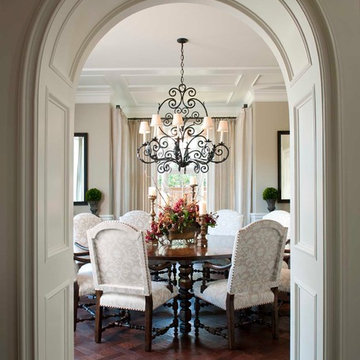
Photography by Dan Piassick
Idées déco pour une très grande salle à manger classique fermée avec parquet foncé, aucune cheminée, un mur marron et un sol marron.
Idées déco pour une très grande salle à manger classique fermée avec parquet foncé, aucune cheminée, un mur marron et un sol marron.
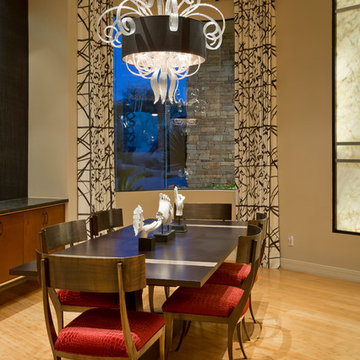
Contemporary Dining Room in Mountainside home with black and white drapery, contemporary blown glass chandelier, metal klismos chairs, Macadamia walls, and a White Onyx wall. Jason Roehner Photography, Joseph Jeup, Jeup, Cyan Design, Bernhardt, Maxwell Fabric, Kravet, Lee Jofa, Groundworks, Kelly Wearstler,
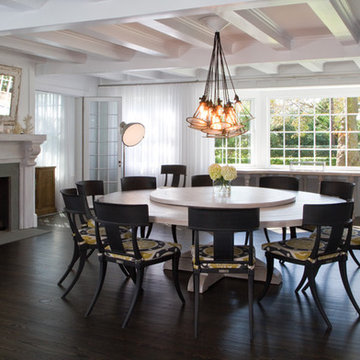
Interior Architecture, Interior Design, Custom Furniture Design, Landscape Architecture by Chango Co.
Construction by Ronald Webb Builders
AV Design by EL Media Group
Photography by Ray Olivares
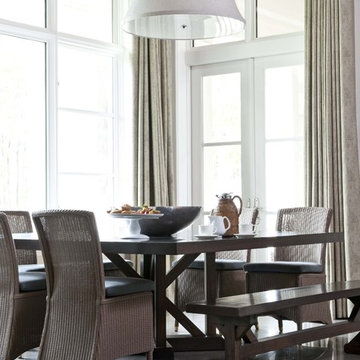
Idée de décoration pour une très grande salle à manger tradition avec un mur blanc.

Enjoying adjacency to a two-sided fireplace is the dining room. Above is a custom light fixture with 13 glass chrome pendants. The table, imported from Thailand, is Acacia wood.
Project Details // White Box No. 2
Architecture: Drewett Works
Builder: Argue Custom Homes
Interior Design: Ownby Design
Landscape Design (hardscape): Greey | Pickett
Landscape Design: Refined Gardens
Photographer: Jeff Zaruba
See more of this project here: https://www.drewettworks.com/white-box-no-2/
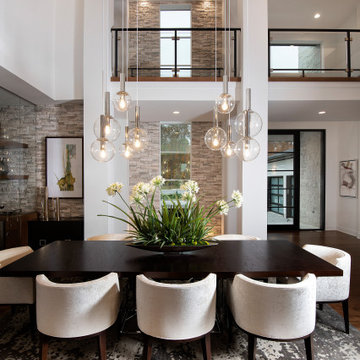
Dining room of Newport.
Réalisation d'une très grande salle à manger ouverte sur le salon design avec un mur blanc, un sol en bois brun et un plafond voûté.
Réalisation d'une très grande salle à manger ouverte sur le salon design avec un mur blanc, un sol en bois brun et un plafond voûté.
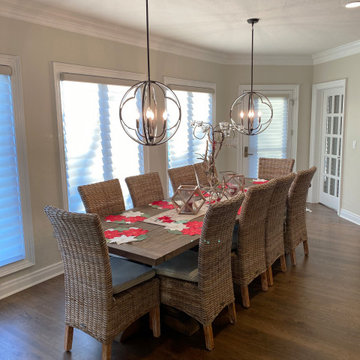
Full Lake Home Renovation
Cette photo montre une très grande salle à manger ouverte sur la cuisine chic avec un mur gris, parquet foncé, aucune cheminée et un sol marron.
Cette photo montre une très grande salle à manger ouverte sur la cuisine chic avec un mur gris, parquet foncé, aucune cheminée et un sol marron.
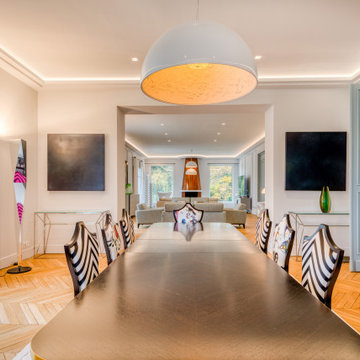
Cette image montre une très grande salle à manger minimaliste fermée avec un mur bleu et un sol en bois brun.
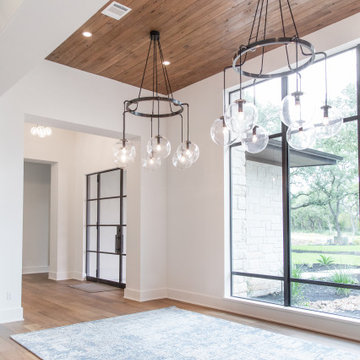
Dining room and entry way overview.
Cette image montre une très grande salle à manger ouverte sur le salon minimaliste avec un mur blanc, un sol en bois brun et un sol marron.
Cette image montre une très grande salle à manger ouverte sur le salon minimaliste avec un mur blanc, un sol en bois brun et un sol marron.
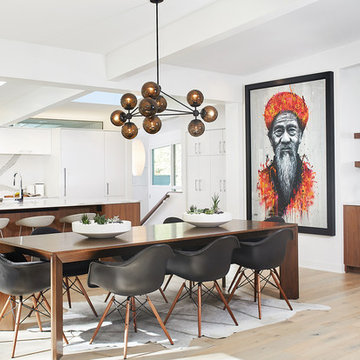
The kitchen features cabinets from Grabill Cabinets in their frameless “Mode” door style in a “Blanco” matte finish. The kitchen island back, coffee bar and floating shelves are also from Grabill Cabinets on Walnut in their “Allspice” finish. The stunning countertops and full slab backsplash are Brittanica quartz from Cambria. The Miele built-in coffee system, steam oven, wall oven, warming drawer, gas range, paneled built-in refrigerator and paneled dishwasher perfectly complement the clean lines of the cabinetry. The Marvel paneled ice machine and paneled wine storage system keep this space ready for entertaining at a moment’s notice.
Builder: J. Peterson Homes.
Interior Designer: Angela Satterlee, Fairly Modern.
Kitchen & Cabinetry Design: TruKitchens.
Cabinets: Grabill Cabinets.
Countertops: Cambria.
Flooring: Century Grand Rapids.
Appliances: Bekins.
Furniture & Home Accessories: MODRN GR.
Photo: Ashley Avila Photography.
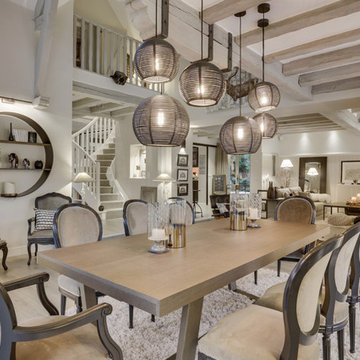
Inspiration pour une très grande salle à manger ouverte sur le salon traditionnelle avec un mur beige, sol en stratifié et un sol gris.
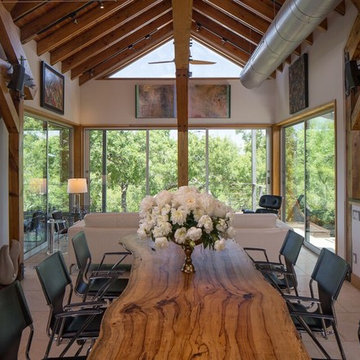
Réalisation d'une très grande salle à manger ouverte sur la cuisine vintage avec un mur blanc, un sol en carrelage de céramique, une cheminée standard, un manteau de cheminée en pierre et éclairage.

Garden extension with high ceiling heights as part of the whole house refurbishment project. Extensions and a full refurbishment to a semi-detached house in East London.
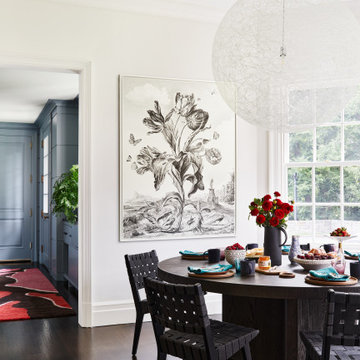
Key decor elements include:
Art: Untitled #1 (The Parson’s Tale) by Rick Shaefer from Sears Peyton Gallery
Pendant: Random Light from Design Within Reach
Table: Ludlow round dining table from Restoration Hardware
Chairs: Jens Risom side chairs from KnollStudio
Runner: Camo runner from Crosby Street Studios
Idées déco de très grandes salles à manger
9