Idées déco de très grandes salles à manger
Trier par :
Budget
Trier par:Populaires du jour
61 - 80 sur 8 017 photos
1 sur 2
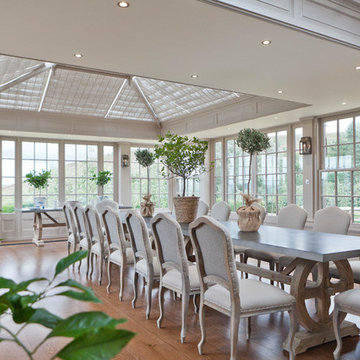
This generously sized room creates the perfect environment for dining and entertaining. Ventilation is provided by balanced sliding sash windows and a traditional rising canopy on the roof. Columns provide the perfect position for both internal and external lighting.
Vale Paint Colour- Exterior :Earth Interior: Porcini
Size- 10.9M X 6.5M
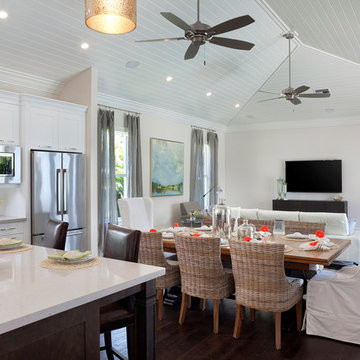
Photography by ibi designs, inc.
Aménagement d'une très grande salle à manger ouverte sur le salon bord de mer avec un mur blanc, parquet foncé, aucune cheminée et un sol marron.
Aménagement d'une très grande salle à manger ouverte sur le salon bord de mer avec un mur blanc, parquet foncé, aucune cheminée et un sol marron.
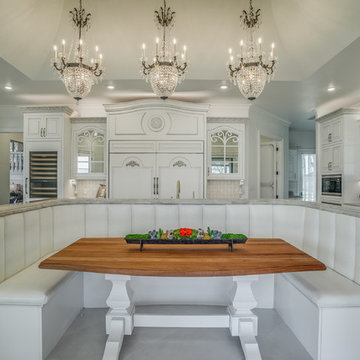
Cette photo montre une très grande salle à manger ouverte sur la cuisine chic avec un mur blanc.

Modern dining room designed and furnished by the interior design team at the Aspen Design Room. Everything from the rug on the floor to the art on the walls was chosen to work together and create a space that is inspiring and comfortable.

Exemple d'une très grande salle à manger chic fermée avec un mur vert, moquette, une cheminée standard et un manteau de cheminée en brique.
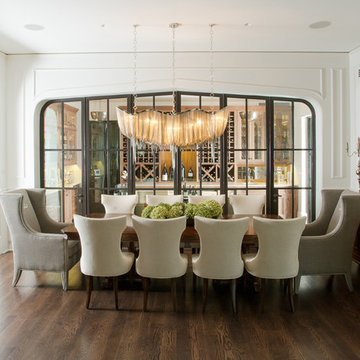
Karen Knecht Photography
Aménagement d'une très grande salle à manger classique avec un mur blanc et parquet foncé.
Aménagement d'une très grande salle à manger classique avec un mur blanc et parquet foncé.
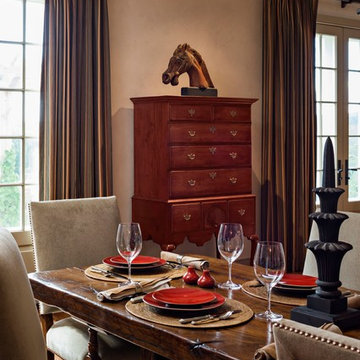
The massive antique oak refectory table was found in England.
Robert Benson Photography
Idée de décoration pour une très grande salle à manger ouverte sur le salon champêtre avec un mur blanc et un sol en bois brun.
Idée de décoration pour une très grande salle à manger ouverte sur le salon champêtre avec un mur blanc et un sol en bois brun.
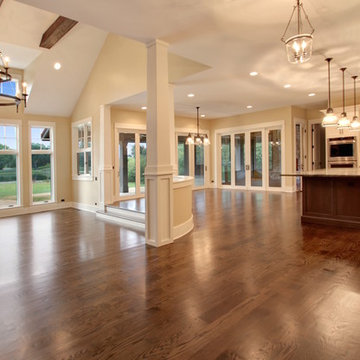
Open floor plan great room space with kitchen, living room, and dining room
Cette image montre une très grande salle à manger ouverte sur le salon rustique avec un mur beige, un sol en bois brun, une cheminée standard et un manteau de cheminée en pierre.
Cette image montre une très grande salle à manger ouverte sur le salon rustique avec un mur beige, un sol en bois brun, une cheminée standard et un manteau de cheminée en pierre.
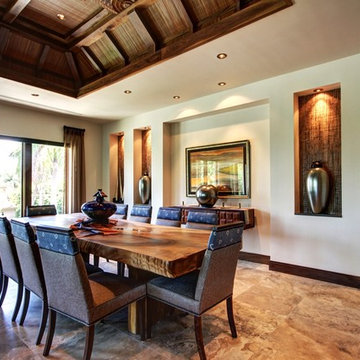
Custom built home designed by Don Stevenson Design, Inc., Naples, FL. The plans for this home can be purchased by inquiry at www.donstevensondesign.com.
Photos by John Sciarrino.
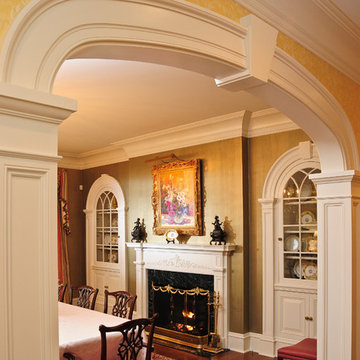
Recessed pilasters and arches with keystones are carried through to the dining room. The built in display cabinets are highlighted by the decorative muntins on the glass doors. The fireplace stands out with a floral adornment contrasting the clean lines of the mantel. The large scale cove moulding is carried throughout the home and brings a finishing touch to the trimwork in this room.

Farmhouse Dining Room Hutch
Photo: Sacha Griffin
Inspiration pour une très grande salle à manger rustique avec un mur beige, parquet clair, aucune cheminée et un sol marron.
Inspiration pour une très grande salle à manger rustique avec un mur beige, parquet clair, aucune cheminée et un sol marron.
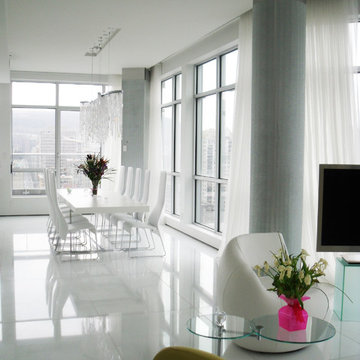
Inspiration pour une très grande salle à manger design avec un mur blanc, un sol en carrelage de céramique et un sol blanc.

Vaulted ceilings in the living room, along with numerous floor to ceiling, retracting glass doors, create a feeling of openness and provide 1800 views of the Pacific Ocean. Elegant, earthy finishes include the Santos mahogany floors and Egyptian limestone.
Architect: Edward Pitman Architects
Builder: Allen Constrruction
Photos: Jim Bartsch Photography
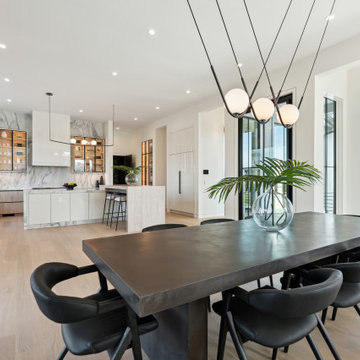
Inspiration pour une très grande salle à manger ouverte sur la cuisine minimaliste avec un mur blanc et parquet clair.

This Naples home was the typical Florida Tuscan Home design, our goal was to modernize the design with cleaner lines but keeping the Traditional Moulding elements throughout the home. This is a great example of how to de-tuscanize your home.

The reclaimed wood hood draws attention in this large farmhouse kitchen. A pair of reclaimed doors were fitted with antique mirror and were repurposed as pantry doors. Brass lights and hardware add elegance. The island is painted a contrasting gray and is surrounded by rope counter stools. The ceiling is clad in pine tounge- in -groove boards to create a rich rustic feeling. In the coffee bar the brick from the family room bar repeats, to created a flow between all the spaces.
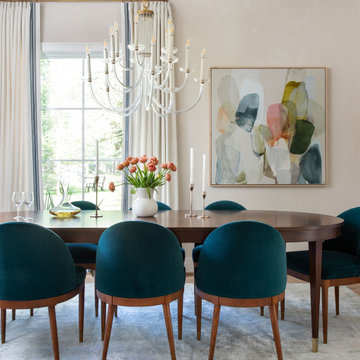
Idées déco pour une très grande salle à manger contemporaine fermée avec un mur blanc, parquet clair et un sol marron.
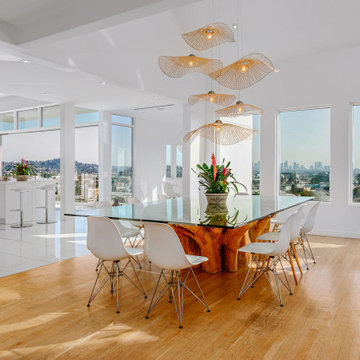
Cette image montre une très grande salle à manger ouverte sur le salon minimaliste avec un mur blanc et un sol en bois brun.
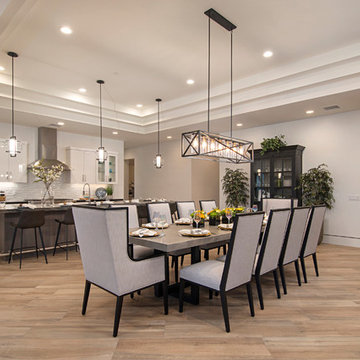
Idée de décoration pour une très grande salle à manger ouverte sur le salon champêtre avec un mur blanc, un sol en carrelage de porcelaine et un sol beige.

Fun Young Family of Five.
Fifty Acres of Fields.
Farm Views Forever.
Feathered Friends leave Fresh eggs.
Luxurious. Industrial. Farmhouse. Chic.
Inspiration pour une très grande salle à manger ouverte sur le salon rustique avec un mur beige, un sol en bois brun, une cheminée standard, un manteau de cheminée en pierre et un sol marron.
Inspiration pour une très grande salle à manger ouverte sur le salon rustique avec un mur beige, un sol en bois brun, une cheminée standard, un manteau de cheminée en pierre et un sol marron.
Idées déco de très grandes salles à manger
4