Trier par :
Budget
Trier par:Populaires du jour
81 - 100 sur 43 187 photos
1 sur 2

Challenge
This 2001 riverfront home was purchased by the owners in 2015 and immediately renovated. Progressive Design Build was hired at that time to remodel the interior, with tentative plans to remodel their outdoor living space as a second phase design/build remodel. True to their word, after completing the interior remodel, this young family turned to Progressive Design Build in 2017 to address known zoning regulations and restrictions in their backyard and build an outdoor living space that was fit for entertaining and everyday use.
The homeowners wanted a pool and spa, outdoor living room, kitchen, fireplace and covered patio. They also wanted to stay true to their home’s Old Florida style architecture while also adding a Jamaican influence to the ceiling detail, which held sentimental value to the homeowners who honeymooned in Jamaica.
Solution
To tackle the known zoning regulations and restrictions in the backyard, the homeowners researched and applied for a variance. With the variance in hand, Progressive Design Build sat down with the homeowners to review several design options. These options included:
Option 1) Modifications to the original pool design, changing it to be longer and narrower and comply with an existing drainage easement
Option 2) Two different layouts of the outdoor living area
Option 3) Two different height elevations and options for the fire pit area
Option 4) A proposed breezeway connecting the new area with the existing home
After reviewing the options, the homeowners chose the design that placed the pool on the backside of the house and the outdoor living area on the west side of the home (Option 1).
It was important to build a patio structure that could sustain a hurricane (a Southwest Florida necessity), and provide substantial sun protection. The new covered area was supported by structural columns and designed as an open-air porch (with no screens) to allow for an unimpeded view of the Caloosahatchee River. The open porch design also made the area feel larger, and the roof extension was built with substantial strength to survive severe weather conditions.
The pool and spa were connected to the adjoining patio area, designed to flow seamlessly into the next. The pool deck was designed intentionally in a 3-color blend of concrete brick with freeform edge detail to mimic the natural river setting. Bringing the outdoors inside, the pool and fire pit were slightly elevated to create a small separation of space.
Result
All of the desirable amenities of a screened porch were built into an open porch, including electrical outlets, a ceiling fan/light kit, TV, audio speakers, and a fireplace. The outdoor living area was finished off with additional storage for cushions, ample lighting, an outdoor dining area, a smoker, a grill, a double-side burner, an under cabinet refrigerator, a major ventilation system, and water supply plumbing that delivers hot and cold water to the sinks.
Because the porch is under a roof, we had the option to use classy woods that would give the structure a natural look and feel. We chose a dark cypress ceiling with a gloss finish, replicating the same detail that the homeowners experienced in Jamaica. This created a deep visceral and emotional reaction from the homeowners to their new backyard.
The family now spends more time outdoors enjoying the sights, sounds and smells of nature. Their professional lives allow them to take a trip to paradise right in their backyard—stealing moments that reflect on the past, but are also enjoyed in the present.
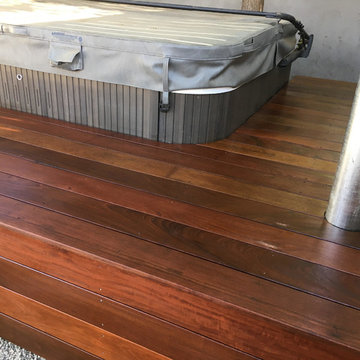
Cette photo montre une très grande terrasse arrière chic avec aucune couverture.
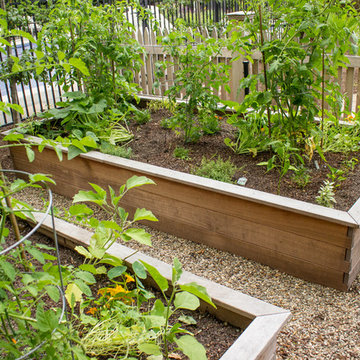
Patent pending on these beautifully crafted, weathered Ipe raised planters!! Our staff carpenter designed them and constructed them on site with other crew members. We used washed pea stone for the paths. It is truely remarkable the amount of food that can be grown in a small amount of space.
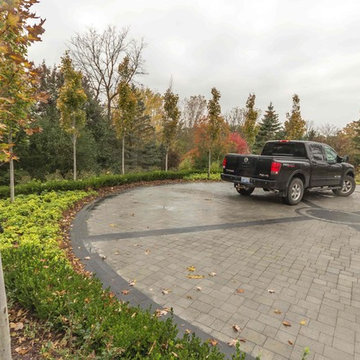
Idée de décoration pour une très grande allée carrossable avant chalet l'automne avec un mur de soutènement, une exposition partiellement ombragée et des pavés en brique.
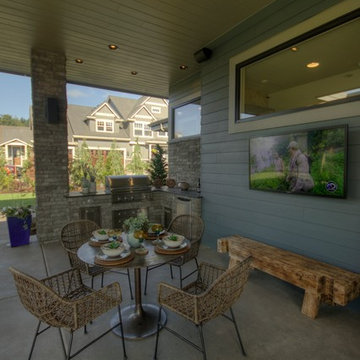
Andrew Paintner
Exemple d'une très grande terrasse arrière tendance avec une cuisine d'été, une dalle de béton et une extension de toiture.
Exemple d'une très grande terrasse arrière tendance avec une cuisine d'été, une dalle de béton et une extension de toiture.
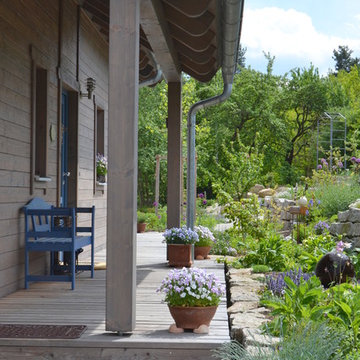
Inspiration pour un très grand porche d'entrée de maison avant rustique avec une terrasse en bois, un point d'eau et une extension de toiture.
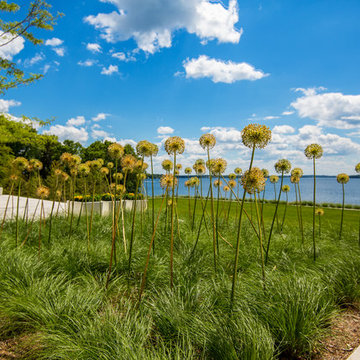
Inspiration pour un très grand jardin arrière design l'été avec une exposition ensoleillée et des pavés en béton.
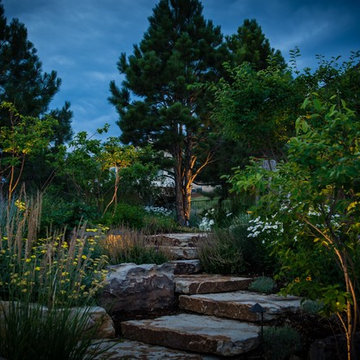
Idée de décoration pour un très grand jardin arrière chalet avec une exposition ensoleillée, des pavés en pierre naturelle et une clôture en métal.
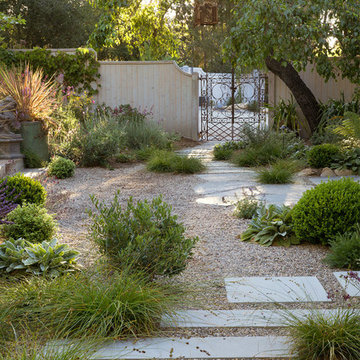
Very inviting walkway with Flagstone, Gravel and Stepstone Pavers. We found this amazing iron gate at an estate sale!
Aménagement d'un très grand jardin avant campagne avec une exposition partiellement ombragée et du gravier.
Aménagement d'un très grand jardin avant campagne avec une exposition partiellement ombragée et du gravier.
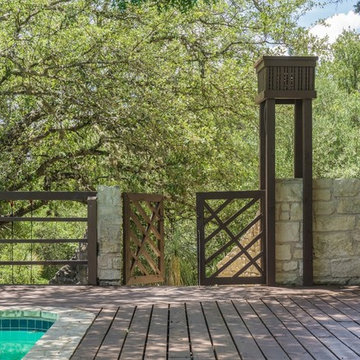
Photo Credit: Timbertown USA
Idées déco pour une très grande terrasse arrière classique avec aucune couverture.
Idées déco pour une très grande terrasse arrière classique avec aucune couverture.
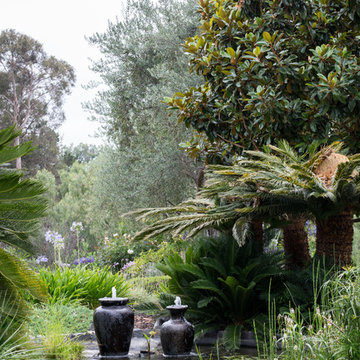
SoCal Contractor Construction
Erika Bierman Photography
Cette image montre un très grand jardin à la française avant ethnique avec un point d'eau et une exposition ensoleillée.
Cette image montre un très grand jardin à la française avant ethnique avec un point d'eau et une exposition ensoleillée.
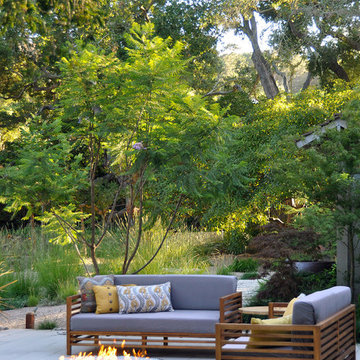
Santa Barbara Lifestyle. A Rustic Firepit with a couple of teak couches makes for enjoying your garden into the evening with freinds.
Réalisation d'une très grande terrasse arrière champêtre avec des pavés en béton, un foyer extérieur et aucune couverture.
Réalisation d'une très grande terrasse arrière champêtre avec des pavés en béton, un foyer extérieur et aucune couverture.
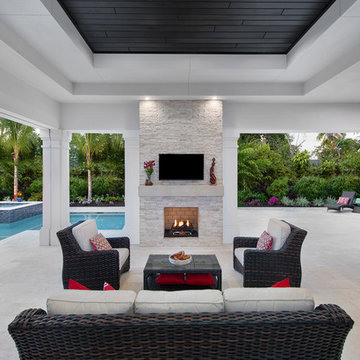
Giovanni Photography
Idées déco pour une très grande terrasse arrière classique avec une extension de toiture et un foyer extérieur.
Idées déco pour une très grande terrasse arrière classique avec une extension de toiture et un foyer extérieur.
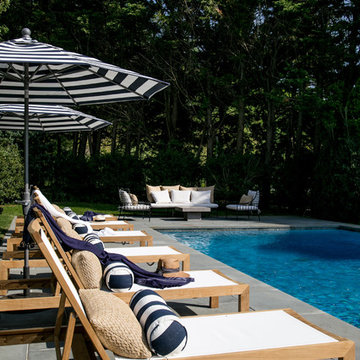
Interior Design, Custom Furniture Design, & Art Curation by Chango & Co.
Photography by Raquel Langworthy
Shop the East Hampton New Traditional accessories at the Chango Shop!
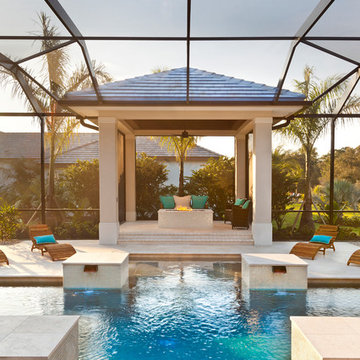
Muted colors lead you to The Victoria, a 5,193 SF model home where architectural elements, features and details delight you in every room. This estate-sized home is located in The Concession, an exclusive, gated community off University Parkway at 8341 Lindrick Lane. John Cannon Homes, newest model offers 3 bedrooms, 3.5 baths, great room, dining room and kitchen with separate dining area. Completing the home is a separate executive-sized suite, bonus room, her studio and his study and 3-car garage.
Gene Pollux Photography
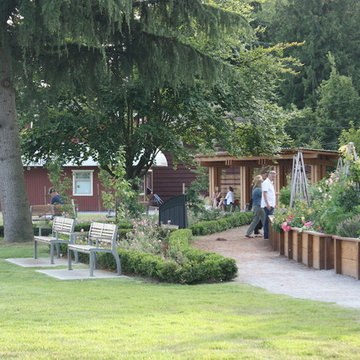
This project was a comprehensive landscape design and construction project for a park near Ambleside, West Vancouver.
Cette image montre un très grand jardin à la française design avec une exposition ensoleillée.
Cette image montre un très grand jardin à la française design avec une exposition ensoleillée.

Idée de décoration pour une très grande terrasse arrière marine avec du carrelage, une extension de toiture et une cheminée.
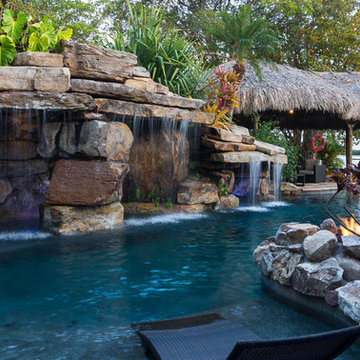
Beyond the grand stone veneer entrance, a breezeway opens to a stunning outdoor living space with views of Sarasota bay. Over 1,000 square feet of flagstone decking lays right up to the edge of the rock waterfall pool, the stonework continues around to an outdoor shower made with three large boulders and massive stone steps to a secret tropical pathway behind the pool grotto. From here you can climb the grotto rocks and jump into the swimming pool, or meander on to the tiki hut. Once in the pool, the swim up ledge in the grotto can be accessed from the pool’s sun shelf and is large enough to stand in.
If the walk-through grotto doesn’t make this one of the best lagoons in Florida, there is a fire pit peninsula between the lounge chairs on the sun shelf and the in-pool seating cove next to the oversize spa to maximize the space. Photo: Geza Darrah
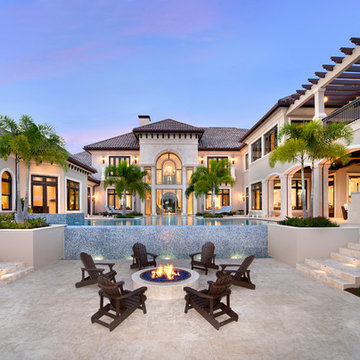
The infinity-edge swimming pool, which measures 40 by 60 feet, was designed so that water flows toward a crackling fire pit in this complete backyard entetainment space.
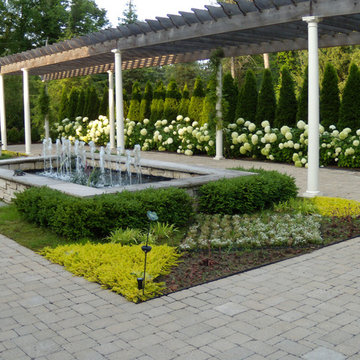
Ground cover by other
Cette photo montre un très grand jardin à la française arrière chic l'été avec des pavés en brique, un point d'eau et une exposition partiellement ombragée.
Cette photo montre un très grand jardin à la française arrière chic l'été avec des pavés en brique, un point d'eau et une exposition partiellement ombragée.
Idées déco de très grands extérieurs
5




