Idées déco de très grandes salles à manger
Trier par :
Budget
Trier par:Populaires du jour
41 - 60 sur 8 022 photos
1 sur 2
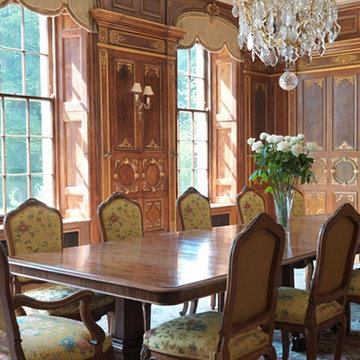
Living Home Tech
Cette image montre une très grande salle à manger rustique fermée avec un mur marron et parquet foncé.
Cette image montre une très grande salle à manger rustique fermée avec un mur marron et parquet foncé.
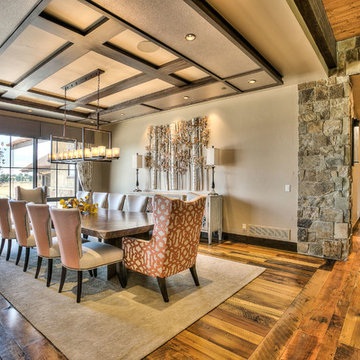
Cette image montre une très grande salle à manger chalet fermée avec un mur beige, un sol en bois brun et aucune cheminée.
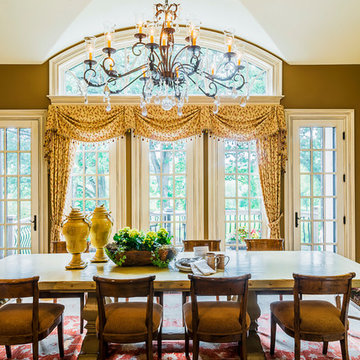
Rolfe Hokanson
Réalisation d'une très grande salle à manger tradition fermée avec un mur marron, parquet foncé et aucune cheminée.
Réalisation d'une très grande salle à manger tradition fermée avec un mur marron, parquet foncé et aucune cheminée.
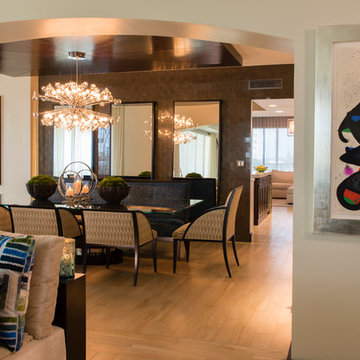
Rick Gomez Photography
Inspiration pour une très grande salle à manger traditionnelle fermée avec un sol en carrelage de porcelaine.
Inspiration pour une très grande salle à manger traditionnelle fermée avec un sol en carrelage de porcelaine.
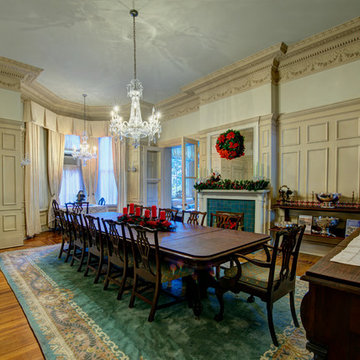
The dining room received structural work on the flooring, as well as new steel beams in the ceiling. - Plumb Square Builders
Cette image montre une très grande salle à manger traditionnelle fermée avec un mur beige, un sol en bois brun, une cheminée standard et un manteau de cheminée en carrelage.
Cette image montre une très grande salle à manger traditionnelle fermée avec un mur beige, un sol en bois brun, une cheminée standard et un manteau de cheminée en carrelage.
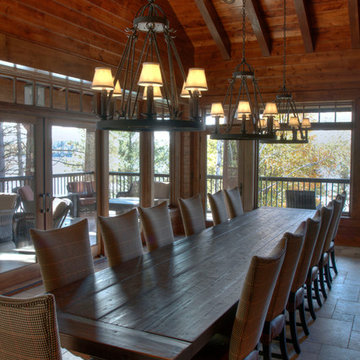
Rick Hammer
Inspiration pour une très grande salle à manger traditionnelle fermée avec un mur marron et un sol en calcaire.
Inspiration pour une très grande salle à manger traditionnelle fermée avec un mur marron et un sol en calcaire.
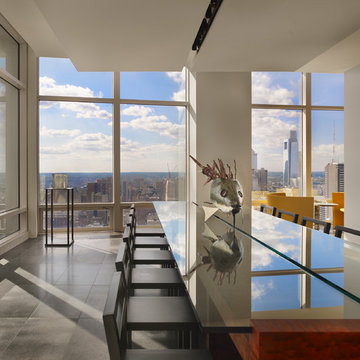
The Clients contacted Cecil Baker + Partners to reconfigure and remodel the top floor of a prominent Philadelphia high-rise into an urban pied-a-terre. The forty-five story apartment building, overlooking Washington Square Park and its surrounding neighborhoods, provided a modern shell for this truly contemporary renovation. Originally configured as three penthouse units, the 8,700 sf interior, as well as 2,500 square feet of terrace space, was to become a single residence with sweeping views of the city in all directions.
The Client’s mission was to create a city home for collecting and displaying contemporary glass crafts. Their stated desire was to cast an urban home that was, in itself, a gallery. While they enjoy a very vital family life, this home was targeted to their urban activities - entertainment being a central element.
The living areas are designed to be open and to flow into each other, with pockets of secondary functions. At large social events, guests feel free to access all areas of the penthouse, including the master bedroom suite. A main gallery was created in order to house unique, travelling art shows.
Stemming from their desire to entertain, the penthouse was built around the need for elaborate food preparation. Cooking would be visible from several entertainment areas with a “show” kitchen, provided for their renowned chef. Secondary preparation and cleaning facilities were tucked away.
The architects crafted a distinctive residence that is framed around the gallery experience, while also incorporating softer residential moments. Cecil Baker + Partners embraced every element of the new penthouse design beyond those normally associated with an architect’s sphere, from all material selections, furniture selections, furniture design, and art placement.
Barry Halkin and Todd Mason Photography
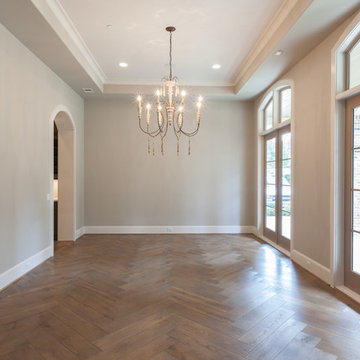
Photos by Connie Anderson Photography
Inspiration pour une très grande salle à manger traditionnelle fermée avec un mur gris, parquet clair et un sol marron.
Inspiration pour une très grande salle à manger traditionnelle fermée avec un mur gris, parquet clair et un sol marron.
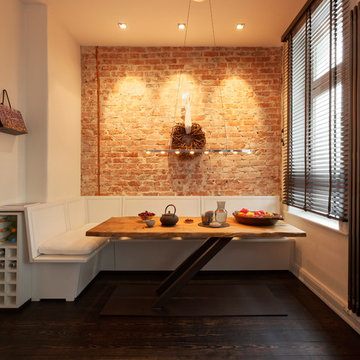
Cette image montre une très grande salle à manger ouverte sur la cuisine design avec un mur blanc, parquet foncé, aucune cheminée, un manteau de cheminée en brique et un sol marron.
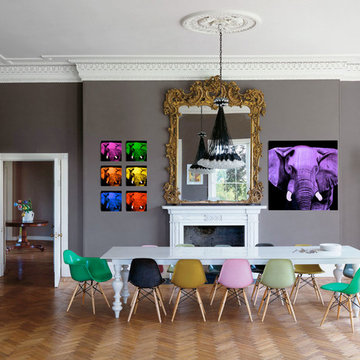
Réalisation d'une très grande salle à manger design fermée avec un mur gris et un sol en bois brun.

©Janet Mesic Mackie
Cette image montre une très grande salle à manger urbaine.
Cette image montre une très grande salle à manger urbaine.
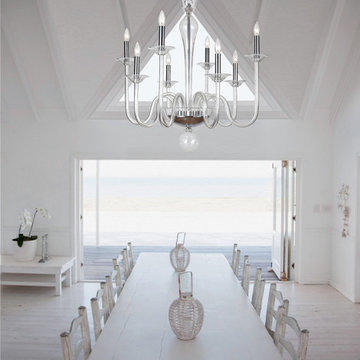
Glass and Polished Chrome Chandelier centered above dining room table in an all white enclosed formal dining room with vaulted ceilings.
Aménagement d'une très grande salle à manger classique fermée avec un mur blanc, parquet clair et aucune cheminée.
Aménagement d'une très grande salle à manger classique fermée avec un mur blanc, parquet clair et aucune cheminée.
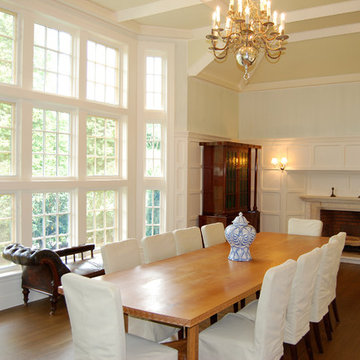
Frank de Biasi Interiors
Cette photo montre une très grande salle à manger chic fermée avec un mur blanc, un sol en bois brun, une cheminée standard et un manteau de cheminée en pierre.
Cette photo montre une très grande salle à manger chic fermée avec un mur blanc, un sol en bois brun, une cheminée standard et un manteau de cheminée en pierre.
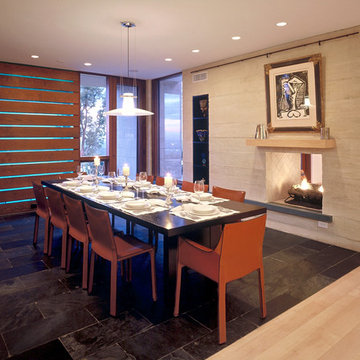
Robert Lautman
Exemple d'une très grande salle à manger moderne fermée avec une cheminée double-face et un manteau de cheminée en pierre.
Exemple d'une très grande salle à manger moderne fermée avec une cheminée double-face et un manteau de cheminée en pierre.
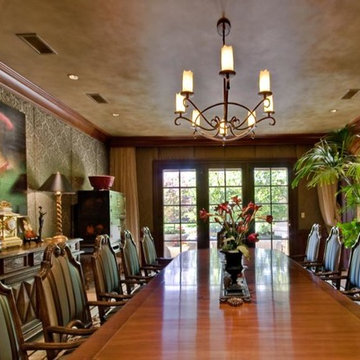
Idées déco pour une très grande salle à manger classique fermée avec un mur multicolore et aucune cheminée.
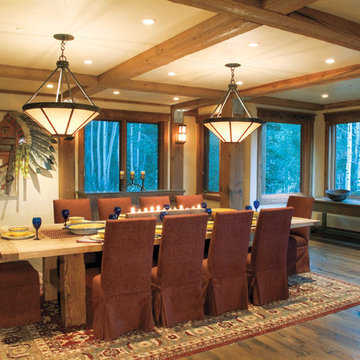
Réalisation d'une très grande salle à manger chalet fermée avec un mur bleu et un sol en bois brun.

The walls of this formal dining room have all been paneled and painted a crisp white to set off the stark gray used on the upper part of the walls, above the paneling. Ceilings are coffered and a dramatic large pendant lamp is placed centered in the paneled ceiling. A silk light grey rug sits proud under a 12' wide custom dining table. Reclaimed wood planks from Canada and an industrial steel base harden the soft lines of the room and provide a bit of whimsy. Dining benches sit on one side of the table, and four leather and nail head studded chairs flank the other side. The table comfortably sits a party of 12.
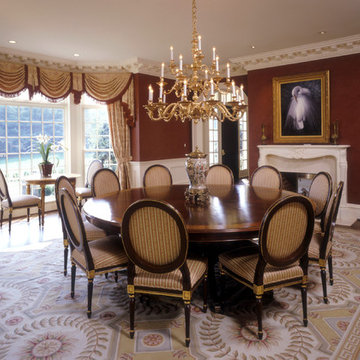
Large Dining Room
Cette photo montre une très grande salle à manger chic fermée avec un mur rouge, parquet foncé, une cheminée double-face et un manteau de cheminée en bois.
Cette photo montre une très grande salle à manger chic fermée avec un mur rouge, parquet foncé, une cheminée double-face et un manteau de cheminée en bois.
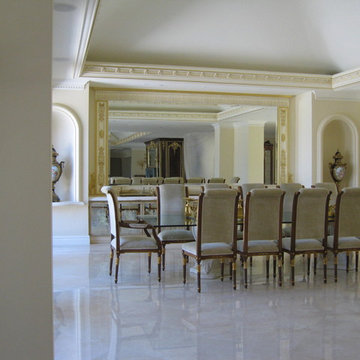
A grand mirror wall in Rancho Santa Fe - A & D Glass Inc.
Cette image montre une très grande salle à manger traditionnelle fermée avec un mur jaune, un sol en carrelage de porcelaine, aucune cheminée et un sol multicolore.
Cette image montre une très grande salle à manger traditionnelle fermée avec un mur jaune, un sol en carrelage de porcelaine, aucune cheminée et un sol multicolore.
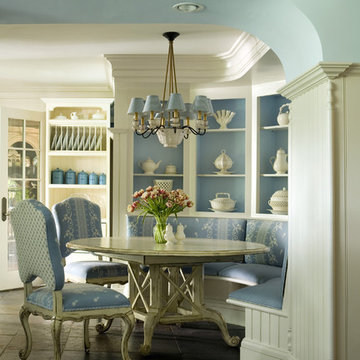
Cette photo montre une très grande salle à manger chic fermée avec un mur bleu et un sol marron.
Idées déco de très grandes salles à manger
3