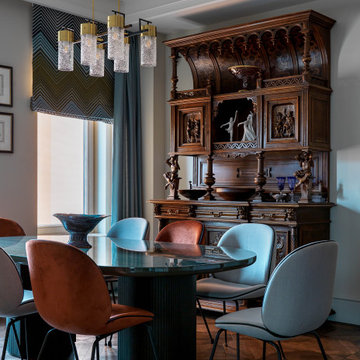Idées déco de très grandes salles à manger
Trier par :
Budget
Trier par:Populaires du jour
21 - 40 sur 8 016 photos
1 sur 2
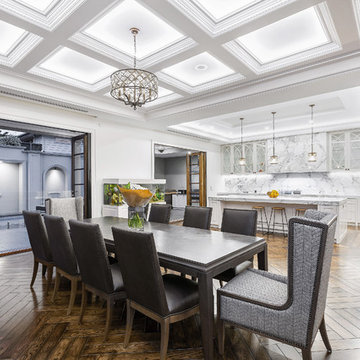
Sam Martin - Four Walls Media
Inspiration pour une très grande salle à manger ouverte sur la cuisine design avec un mur blanc et parquet foncé.
Inspiration pour une très grande salle à manger ouverte sur la cuisine design avec un mur blanc et parquet foncé.
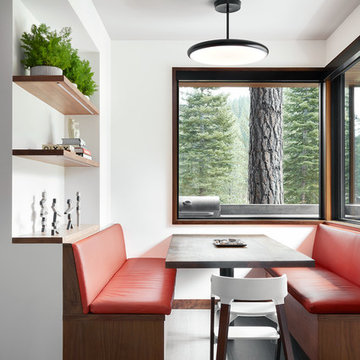
Photo: Lisa Petrole
Inspiration pour une très grande salle à manger ouverte sur la cuisine design avec un mur blanc, un sol en carrelage de porcelaine, un sol gris et aucune cheminée.
Inspiration pour une très grande salle à manger ouverte sur la cuisine design avec un mur blanc, un sol en carrelage de porcelaine, un sol gris et aucune cheminée.
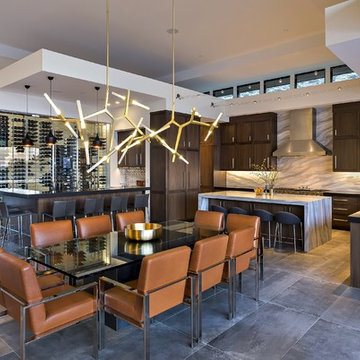
Nestled in its own private and gated 10 acre hidden canyon this spectacular home offers serenity and tranquility with million dollar views of the valley beyond. Walls of glass bring the beautiful desert surroundings into every room of this 7500 SF luxurious retreat. Thompson photographic

Exemple d'une très grande salle à manger ouverte sur le salon tendance avec un mur gris, un sol en bois brun, une cheminée double-face, un manteau de cheminée en métal et éclairage.
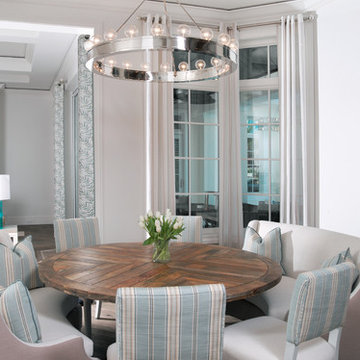
Embracing the use of white throughout the home’s design, helps to bring the light and breezy feel of seaside living indoors.
The use of incorporating soft, rounded sofa seats around the dining table, give this space a relaxed feel.
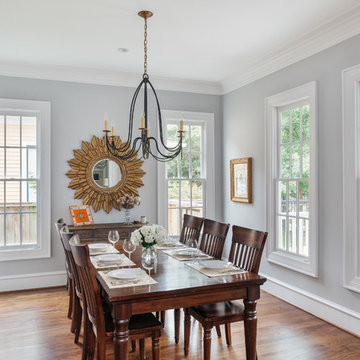
Benjamin Hill Photography
Aménagement d'une très grande salle à manger classique avec un sol en bois brun, aucune cheminée, un sol marron, un mur gris et éclairage.
Aménagement d'une très grande salle à manger classique avec un sol en bois brun, aucune cheminée, un sol marron, un mur gris et éclairage.
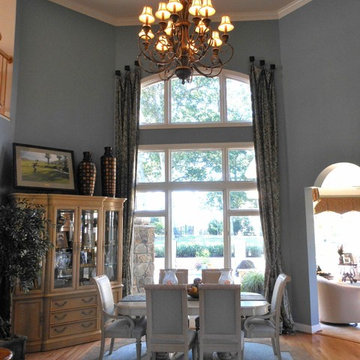
This room used to be a living room, but we converted it to a dramatic dining room instead. With the stunning two story draperies and oversized chandelier, the WOW factor is obvious. Wall color and fabrics, wood colors and finishing touches all compliment each other to tie the space together.
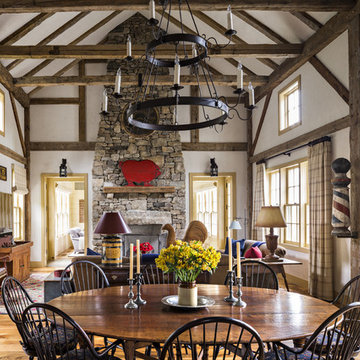
The Family Room includes a large oval breakfast table and a massive stone fireplace. Colorful antique accessories include a playful tin barbecue sign above the mantle.
Robert Benson Photography

Architect: Rick Shean & Christopher Simmonds, Christopher Simmonds Architect Inc.
Photography By: Peter Fritz
“Feels very confident and fluent. Love the contrast between first and second floor, both in material and volume. Excellent modern composition.”
This Gatineau Hills home creates a beautiful balance between modern and natural. The natural house design embraces its earthy surroundings, while opening the door to a contemporary aesthetic. The open ground floor, with its interconnected spaces and floor-to-ceiling windows, allows sunlight to flow through uninterrupted, showcasing the beauty of the natural light as it varies throughout the day and by season.
The façade of reclaimed wood on the upper level, white cement board lining the lower, and large expanses of floor-to-ceiling windows throughout are the perfect package for this chic forest home. A warm wood ceiling overhead and rustic hand-scraped wood floor underfoot wrap you in nature’s best.
Marvin’s floor-to-ceiling windows invite in the ever-changing landscape of trees and mountains indoors. From the exterior, the vertical windows lead the eye upward, loosely echoing the vertical lines of the surrounding trees. The large windows and minimal frames effectively framed unique views of the beautiful Gatineau Hills without distracting from them. Further, the windows on the second floor, where the bedrooms are located, are tinted for added privacy. Marvin’s selection of window frame colors further defined this home’s contrasting exterior palette. White window frames were used for the ground floor and black for the second floor.
MARVIN PRODUCTS USED:
Marvin Bi-Fold Door
Marvin Sliding Patio Door
Marvin Tilt Turn and Hopper Window
Marvin Ultimate Awning Window
Marvin Ultimate Swinging French Door
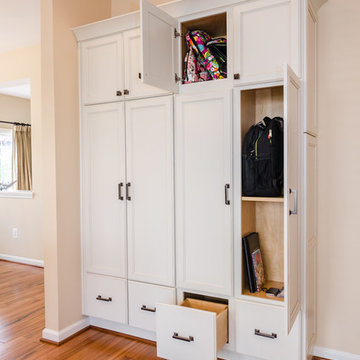
jacqueline Binkley
Idées déco pour une très grande salle à manger ouverte sur la cuisine classique avec un mur beige et un sol en bois brun.
Idées déco pour une très grande salle à manger ouverte sur la cuisine classique avec un mur beige et un sol en bois brun.
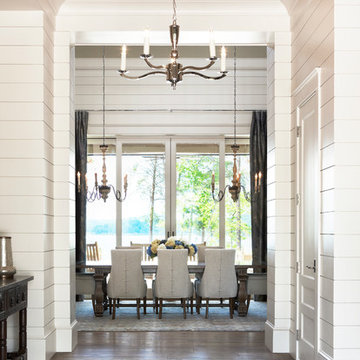
Lake Front Country Estate Foyer, designed by Tom Markalunas, built by Resort Custom Homes. Photography by Racheal Boling
Exemple d'une très grande salle à manger chic avec un mur blanc et parquet clair.
Exemple d'une très grande salle à manger chic avec un mur blanc et parquet clair.

The lower ground floor of the house has witnessed the greatest transformation. A series of low-ceiling rooms were knocked-together, excavated by a couple of feet, and extensions constructed to the side and rear.
A large open-plan space has thus been created. The kitchen is located at one end, and overlooks an enlarged lightwell with a new stone stair accessing the front garden; the dining area is located in the centre of the space.
Photographer: Nick Smith

The walls of this formal dining room have all been paneled and painted a crisp white to set off the stark gray used on the upper part of the walls, above the paneling. Ceilings are coffered and a dramatic large pendant lamp is placed centered in the paneled ceiling. A silk light grey rug sits proud under a 12' wide custom dining table. Reclaimed wood planks from Canada and an industrial steel base harden the soft lines of the room and provide a bit of whimsy. Dining benches sit on one side of the table, and four leather and nail head studded chairs flank the other side. The table comfortably sits a party of 12.
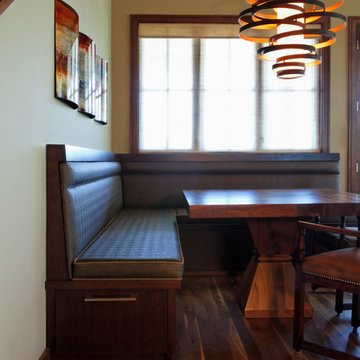
Jeffrey Bebee Photography
Idée de décoration pour une très grande salle à manger ouverte sur la cuisine design avec un mur beige et un sol en bois brun.
Idée de décoration pour une très grande salle à manger ouverte sur la cuisine design avec un mur beige et un sol en bois brun.

Level Three: The dining room's focal point is a sculptural table in Koa wood with bronzed aluminum legs. The comfortable dining chairs, with removable covers in an easy-care fabric, are solidly designed yet pillow soft.
Photograph © Darren Edwards, San Diego
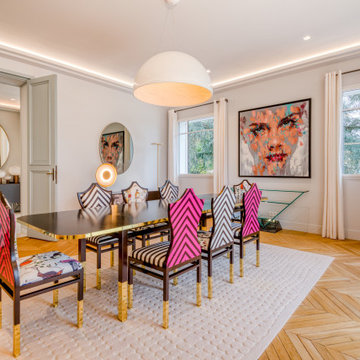
Aménagement d'une très grande salle à manger contemporaine fermée avec un mur bleu et un sol en bois brun.
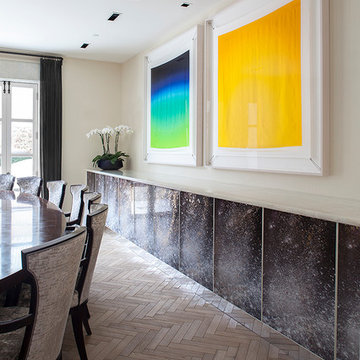
Interiors by Morris & Woodhouse Interiors LLC,
Architecture by ARCHONSTRUCT LLC
© Robert Granoff
Cette image montre une très grande salle à manger ouverte sur la cuisine design avec un mur beige et parquet clair.
Cette image montre une très grande salle à manger ouverte sur la cuisine design avec un mur beige et parquet clair.
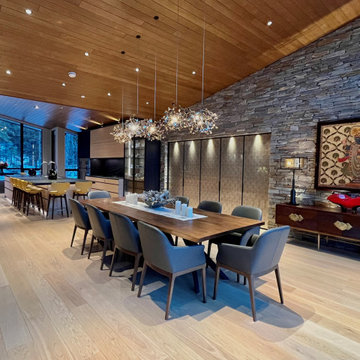
This home was built for entertaining! We were tasked with providing very custom sinks for this family, based on their lifestyle.
Idées déco pour une très grande salle à manger ouverte sur la cuisine moderne avec parquet clair.
Idées déco pour une très grande salle à manger ouverte sur la cuisine moderne avec parquet clair.
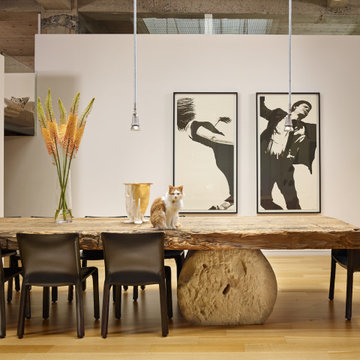
Idée de décoration pour une très grande salle à manger ouverte sur le salon urbaine avec un mur blanc, parquet clair et un sol beige.
Idées déco de très grandes salles à manger
2
