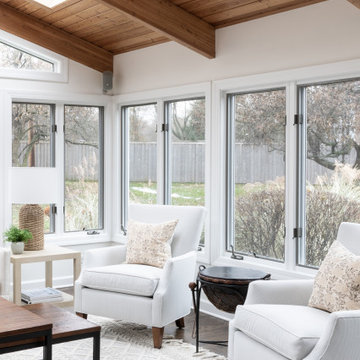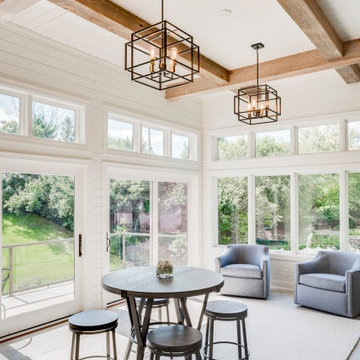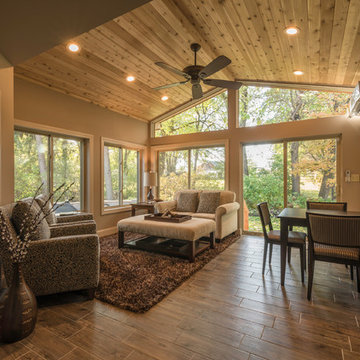Idées déco de vérandas classiques
Trier par :
Budget
Trier par:Populaires du jour
21 - 40 sur 21 798 photos
1 sur 2
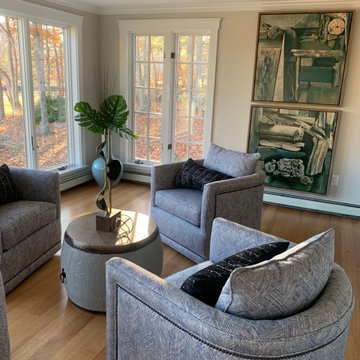
Aménagement d'une grande véranda classique avec un sol en bois brun, un plafond standard et un sol marron.

A large four seasons room with a custom-crafted, vaulted round ceiling finished with wood paneling
Photo by Ashley Avila Photography
Inspiration pour une grande véranda traditionnelle avec parquet foncé, une cheminée standard, un manteau de cheminée en pierre et un sol marron.
Inspiration pour une grande véranda traditionnelle avec parquet foncé, une cheminée standard, un manteau de cheminée en pierre et un sol marron.
Trouvez le bon professionnel près de chez vous

photo by Ryan Bent
Inspiration pour une petite véranda traditionnelle avec un sol en vinyl, un poêle à bois, un manteau de cheminée en métal et un plafond standard.
Inspiration pour une petite véranda traditionnelle avec un sol en vinyl, un poêle à bois, un manteau de cheminée en métal et un plafond standard.

LandMark Photography
Cette photo montre une véranda chic avec aucune cheminée, un plafond en verre et un sol gris.
Cette photo montre une véranda chic avec aucune cheminée, un plafond en verre et un sol gris.

Photography by Tim Souza
Aménagement d'une véranda classique de taille moyenne avec un sol en carrelage de céramique, aucune cheminée, un plafond standard et un sol multicolore.
Aménagement d'une véranda classique de taille moyenne avec un sol en carrelage de céramique, aucune cheminée, un plafond standard et un sol multicolore.
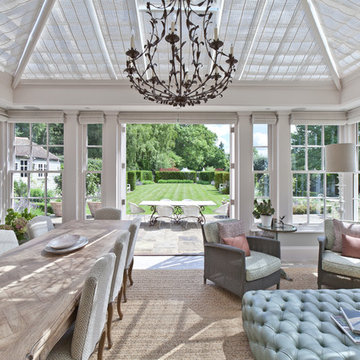
his Orangery was designed with a dual purpose. The main area is a family room for relaxing and dining, whilst to the side is a separate entrance providing direct access to the home. Each area is separated by an internal screen with doors, providing flexibility of use.
It was also designed with features that mirror those on the main house.
Vale Paint Colour- Exterior Lighthouse, Interior Lighthouse
Size- 8.7M X 4.8M
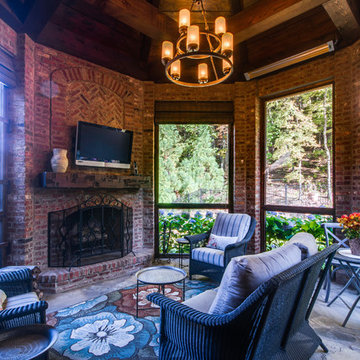
Aménagement d'une véranda classique avec une cheminée standard, un manteau de cheminée en brique et un plafond standard.

Inspiration pour une très grande véranda traditionnelle avec tomettes au sol, un sol multicolore et un plafond standard.

Interior Design: Allard + Roberts Interior Design
Construction: K Enterprises
Photography: David Dietrich Photography
Cette image montre une grande véranda traditionnelle avec parquet foncé, une cheminée standard, un manteau de cheminée en pierre et un sol marron.
Cette image montre une grande véranda traditionnelle avec parquet foncé, une cheminée standard, un manteau de cheminée en pierre et un sol marron.

A corner fireplace offers heat and ambiance to this sunporch so it can be used year round in Wisconsin.
Photographer: Martin Menocal
Cette image montre une grande véranda traditionnelle avec un sol en carrelage de céramique, un manteau de cheminée en plâtre, un plafond standard, un sol multicolore et une cheminée d'angle.
Cette image montre une grande véranda traditionnelle avec un sol en carrelage de céramique, un manteau de cheminée en plâtre, un plafond standard, un sol multicolore et une cheminée d'angle.
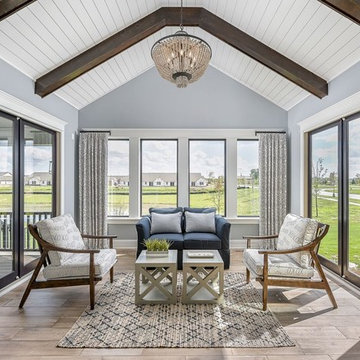
Aménagement d'une véranda classique de taille moyenne avec un sol en bois brun, un plafond standard, un sol beige et aucune cheminée.

The walls of windows and the sloped ceiling provide dimension and architectural detail, maximizing the natural light and view.
The floor tile was installed in a herringbone pattern.
The painted tongue and groove wood ceiling keeps the open space light, airy, and bright in contract to the dark Tudor style of the existing. home.

Builder: Orchard Hills Design and Construction, LLC
Interior Designer: ML Designs
Kitchen Designer: Heidi Piron
Landscape Architect: J. Kest & Company, LLC
Photographer: Christian Garibaldi

Christy Bredahl
Inspiration pour une véranda traditionnelle de taille moyenne avec un sol en carrelage de porcelaine, une cheminée standard, un manteau de cheminée en bois et un plafond standard.
Inspiration pour une véranda traditionnelle de taille moyenne avec un sol en carrelage de porcelaine, une cheminée standard, un manteau de cheminée en bois et un plafond standard.
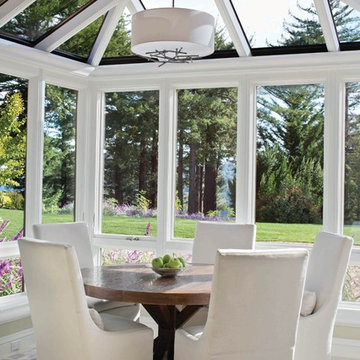
Cette image montre une véranda traditionnelle de taille moyenne avec un plafond en verre et moquette.
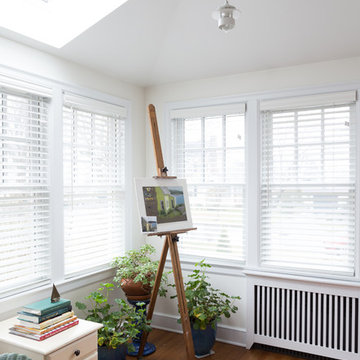
One small skylight brightens the sun room on the grayest of days. The radiator is covered with custom wooden grills.
Idées déco pour une petite véranda classique avec un sol en bois brun et un plafond standard.
Idées déco pour une petite véranda classique avec un sol en bois brun et un plafond standard.
Idées déco de vérandas classiques

AV Architects + Builders
Location: Great Falls, VA, US
A full kitchen renovation gave way to a much larger space and much wider possibilities for dining and entertaining. The use of multi-level countertops, as opposed to a more traditional center island, allow for a better use of space to seat a larger crowd. The mix of Baltic Blue, Red Dragon, and Jatoba Wood countertops contrast with the light colors used in the custom cabinetry. The clients insisted that they didn’t use a tub often, so we removed it entirely and made way for a more spacious shower in the master bathroom. In addition to the large shower centerpiece, we added in heated floors, river stone pebbles on the shower floor, and plenty of storage, mirrors, lighting, and speakers for music. The idea was to transform their morning bathroom routine into something special. The mudroom serves as an additional storage facility and acts as a gateway between the inside and outside of the home.
Our client’s family room never felt like a family room to begin with. Instead, it felt cluttered and left the home with no natural flow from one room to the next. We transformed the space into two separate spaces; a family lounge on the main level sitting adjacent to the kitchen, and a kids lounge upstairs for them to play and relax. This transformation not only creates a room for everyone, it completely opens up the home and makes it easier to move around from one room to the next. We used natural materials such as wood fire and stone to compliment the new look and feel of the family room.
Our clients were looking for a larger area to entertain family and guests that didn’t revolve around being in the family room or kitchen the entire evening. Our outdoor enclosed deck and fireplace design provides ample space for when they want to entertain guests in style. The beautiful fireplace centerpiece outside is the perfect summertime (and wintertime) amenity, perfect for both the adults and the kids.
Stacy Zarin Photography
2
