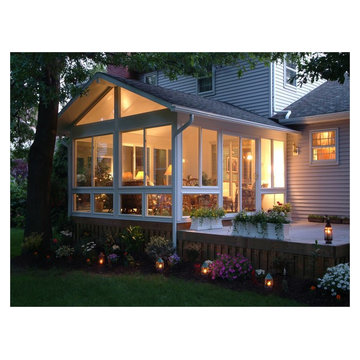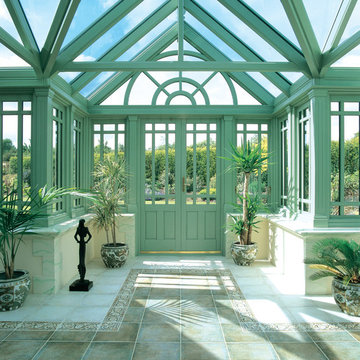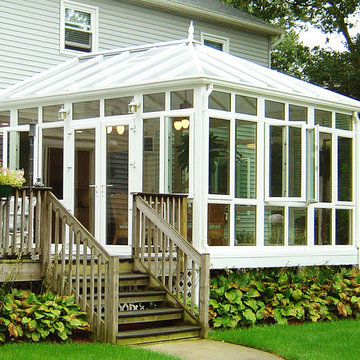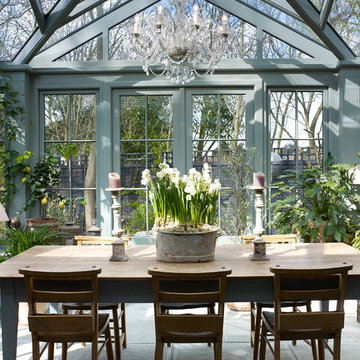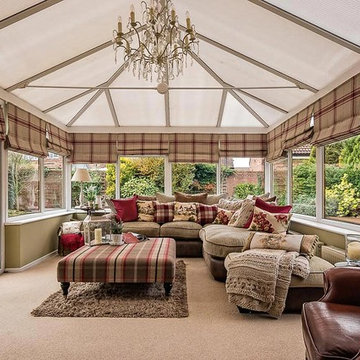Idées déco de vérandas classiques
Trier par :
Budget
Trier par:Populaires du jour
41 - 60 sur 21 814 photos
1 sur 2
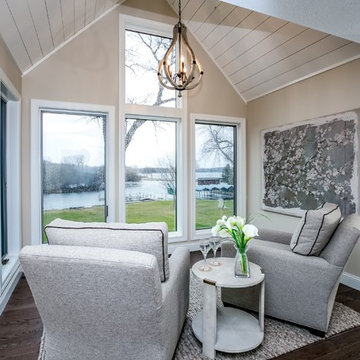
Cette image montre une petite véranda traditionnelle avec parquet foncé, aucune cheminée et un plafond standard.
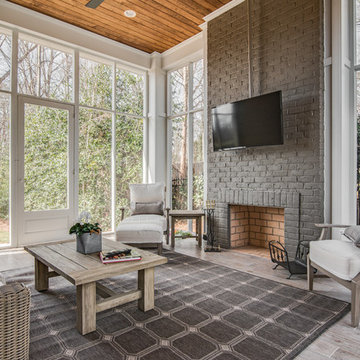
j.rae photography
Cette photo montre une véranda chic avec parquet clair, une cheminée standard, un plafond standard et un sol gris.
Cette photo montre une véranda chic avec parquet clair, une cheminée standard, un plafond standard et un sol gris.
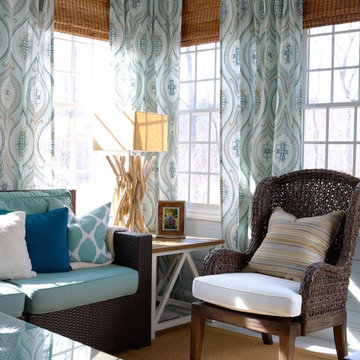
Exemple d'une petite véranda chic avec un sol en carrelage de porcelaine et un plafond standard.
Trouvez le bon professionnel près de chez vous
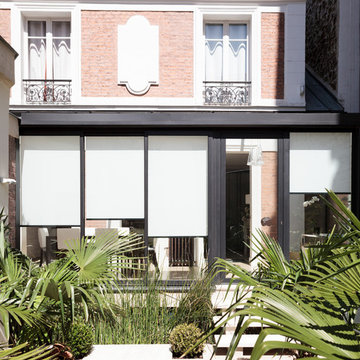
Nicolas Cardin pour Roussel Stores
Cette photo montre une véranda chic de taille moyenne.
Cette photo montre une véranda chic de taille moyenne.
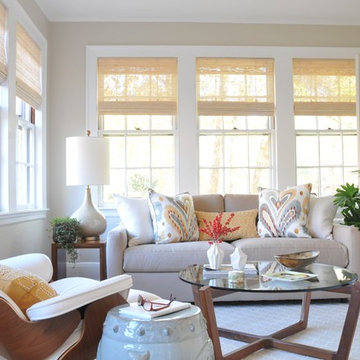
Photo Credit: Betsy Bassett
Réalisation d'une véranda tradition de taille moyenne avec un sol en bois brun, aucune cheminée, un plafond standard et un sol beige.
Réalisation d'une véranda tradition de taille moyenne avec un sol en bois brun, aucune cheminée, un plafond standard et un sol beige.
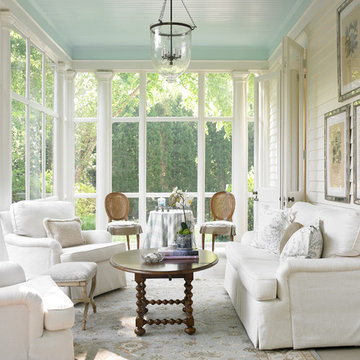
Idées déco pour une véranda classique avec aucune cheminée et un plafond standard.
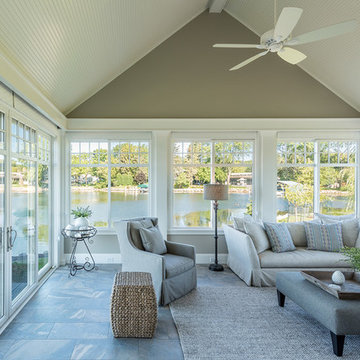
Photographer, Morgan Sheff
Exemple d'une grande véranda chic avec un sol en carrelage de céramique, aucune cheminée, un plafond standard et un sol gris.
Exemple d'une grande véranda chic avec un sol en carrelage de céramique, aucune cheminée, un plafond standard et un sol gris.
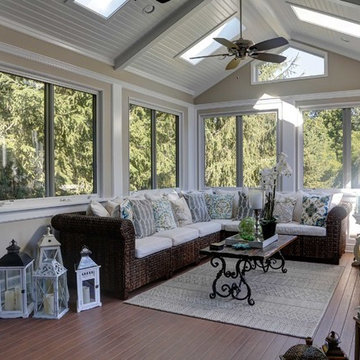
This one-room sunroom addition is connected to both an existing wood deck, as well as the dining room inside. As part of the project, the homeowners replaced the deck flooring material with composite decking, which gave us the opportunity to run that material into the addition as well, giving the room a seamless indoor / outdoor transition. We also designed the space to be surrounded with windows on three sides, as well as glass doors and skylights, flooding the interior with natural light and giving the homeowners the visual connection to the outside which they so desired. The addition, 12'-0" wide x 21'-6" long, has enabled the family to enjoy the outdoors both in the early spring, as well as into the fall, and has become a wonderful gathering space for the family and their guests.
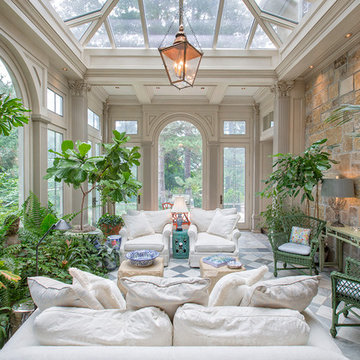
Cette photo montre une très grande véranda chic avec aucune cheminée, un plafond en verre et un sol multicolore.
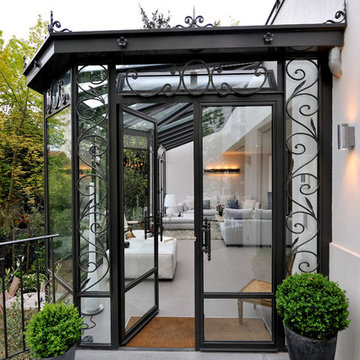
Stefan Meyer
Cette image montre une véranda traditionnelle de taille moyenne avec un sol en carrelage de céramique et un plafond en verre.
Cette image montre une véranda traditionnelle de taille moyenne avec un sol en carrelage de céramique et un plafond en verre.
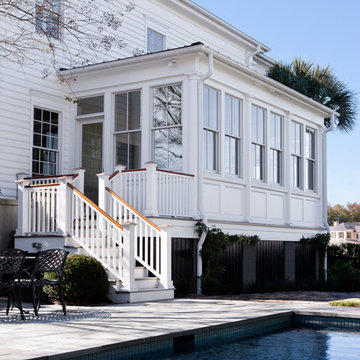
Sunroom addition designed by Bill Huey + Associates features low maintenance exterior, impact rated Andersen Windows, and mahogany handrails.
Photo by: Dickson Dunlap Studios

Réalisation d'une grande véranda tradition avec sol en béton ciré, une cheminée standard, un manteau de cheminée en brique et un plafond standard.
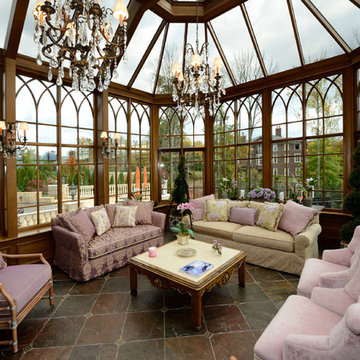
The interior finishes are crafted of the same Sepele mahogany as the conservatory was built from.
Photos by Robert Socha
Inspiration pour une grande véranda traditionnelle avec un sol en ardoise, aucune cheminée et un plafond en verre.
Inspiration pour une grande véranda traditionnelle avec un sol en ardoise, aucune cheminée et un plafond en verre.
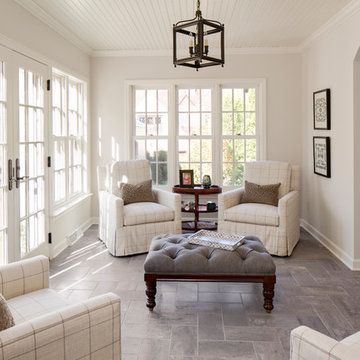
Remodeled sunroom featuring a bead board ceiling and ample natural light
Photo Credit: David Bader
Interior Design Partner: Becky Howley
Cette photo montre une véranda chic avec un plafond standard et un sol gris.
Cette photo montre une véranda chic avec un plafond standard et un sol gris.
Idées déco de vérandas classiques

Doyle Coffin Architecture
+Dan Lenore, Photographer
Cette image montre une véranda traditionnelle de taille moyenne avec un plafond en verre et un sol en brique.
Cette image montre une véranda traditionnelle de taille moyenne avec un plafond en verre et un sol en brique.
3
