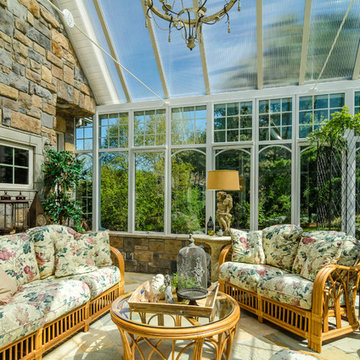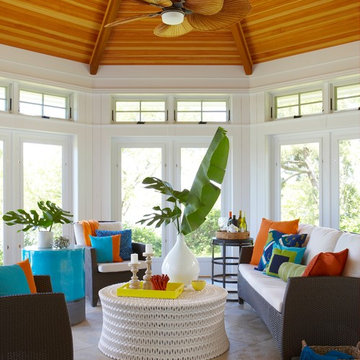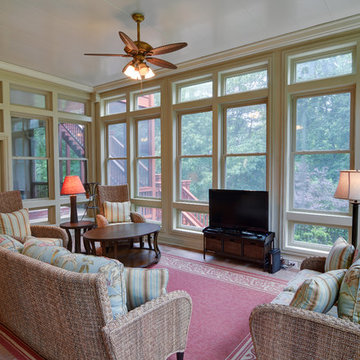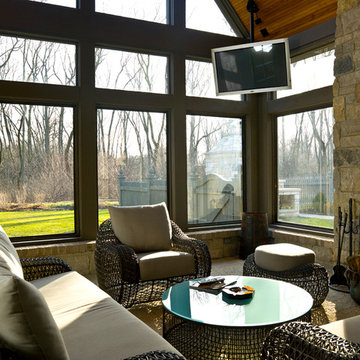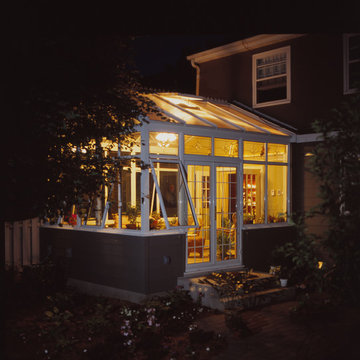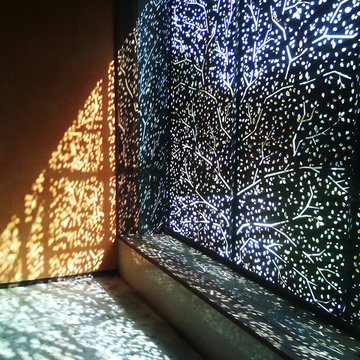Idées déco de vérandas
Trier par :
Budget
Trier par:Populaires du jour
641 - 660 sur 69 787 photos

Doyle Coffin Architecture
+Dan Lenore, Photographer
Cette image montre une véranda traditionnelle de taille moyenne avec un plafond en verre et un sol en brique.
Cette image montre une véranda traditionnelle de taille moyenne avec un plafond en verre et un sol en brique.
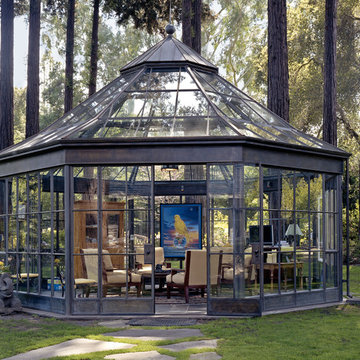
Spencer Kent
Cette image montre une grande véranda bohème avec un plafond en verre, un sol en carrelage de porcelaine et aucune cheminée.
Cette image montre une grande véranda bohème avec un plafond en verre, un sol en carrelage de porcelaine et aucune cheminée.
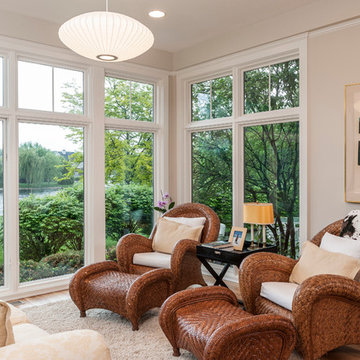
Our homeowner was desirous of an improved floorplan for her Kitchen/Living Room area, updating the kitchen and converting a 3-season room into a sunroom off the kitchen. With some modifications to existing cabinetry in the kitchen and new countertops, backsplash and plumbing fixtures she has an elegant renewal of the space.
Additionally, we created a circular floor plan by opening the wall that separated the living room from the kitchen allowing for much improved function of the space. We raised the floor in the 3-season room to bring the floor level with the kitchen and dining area creating a sitting area as an extension of the kitchen. New windows and French doors with transoms in the sitting area and living room, not only improved the aesthetic but also improved function and the ability to access the exterior patio of the home. With refinished hardwoods and paint throughout, and an updated staircase with stained treads and painted risers, this home is now beautiful and an entertainer’s dream.
Trouvez le bon professionnel près de chez vous
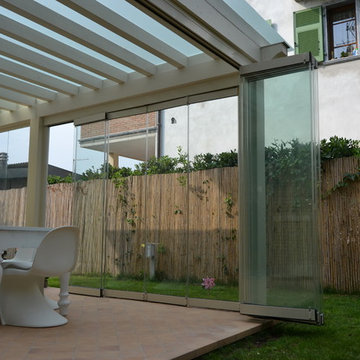
The glass door system for the home
In private homes it’s a great solution for terraces, porches, balconies, verandas, gazebos and conservatories being both flexible and offering an effective barrier against the elements.
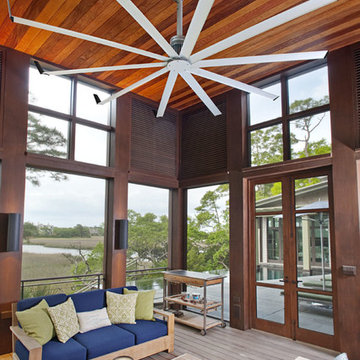
Isis ceiling fans by Big Ass Fans. Tadler residence.
Cette photo montre une véranda tendance avec un plafond standard et un sol en bois brun.
Cette photo montre une véranda tendance avec un plafond standard et un sol en bois brun.
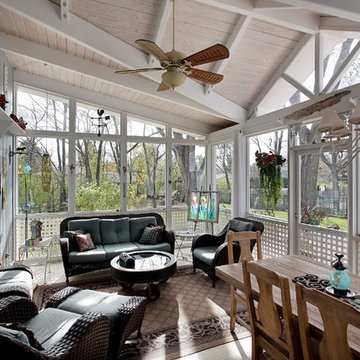
14' x 20' screened-in room addition had to entertain 6-8 people comfortably. The owners wanted to express the roof structure by creating a cross gable on a shed style roof deck. Using exposed beams with a white washed stained 2x T&G roof decking gave a light and airy feel to the room. The T&G fir porch flooring is painted whereas the exterior deck is a solid PVC deck board. The shady site precluded any use of composite decking.
Larry Malvin Photo
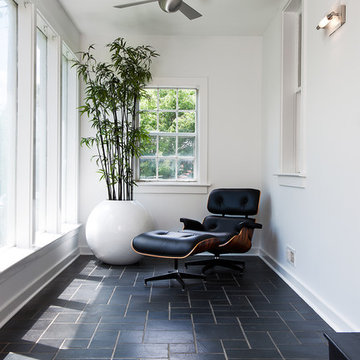
Judy Davis Photography
Cette photo montre une véranda chic avec un plafond standard et un sol noir.
Cette photo montre une véranda chic avec un plafond standard et un sol noir.
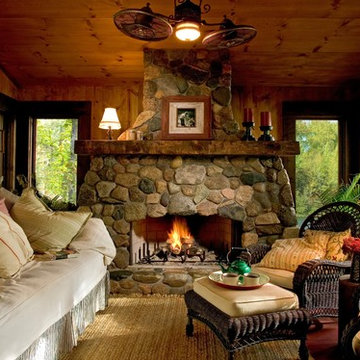
Cette photo montre une véranda montagne avec un plafond standard.
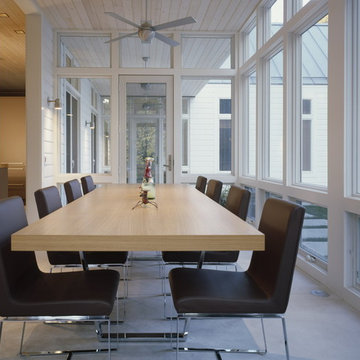
construction - Great Lakes builders
photography - Christopher barrett-Hedrich blessing; Bruce Van Inwegen
Cette image montre une véranda design.
Cette image montre une véranda design.
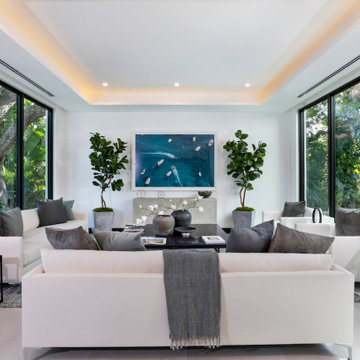
© Edward Butera | ibi designs inc. | Boca Raton | Florida
Réalisation d'une véranda marine.
Réalisation d'une véranda marine.

Spacecrafting Photography
Cette image montre une véranda marine de taille moyenne avec aucune cheminée.
Cette image montre une véranda marine de taille moyenne avec aucune cheminée.
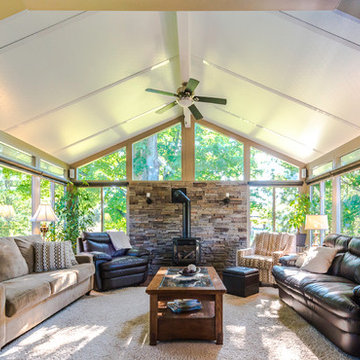
Exemple d'une véranda chic de taille moyenne avec un sol en bois brun, un poêle à bois, un manteau de cheminée en métal, un plafond standard et un sol marron.
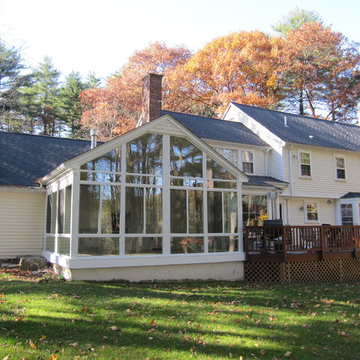
We converted this screened porch to a Four Seasons Sunroom System 230 Walls Shade Straight room. The room has sliding windows of high performance Conserva-Glass Select and screens. Removed existing ceiling and exposed wood beams to give the room a larger feeling but comfortably warm.
Idées déco de vérandas
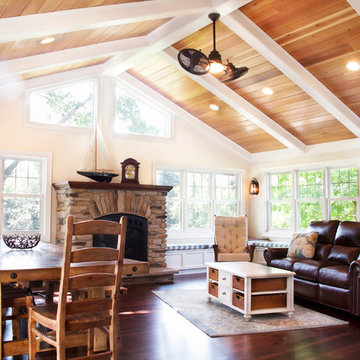
Inspiration pour une grande véranda traditionnelle avec parquet foncé, une cheminée standard, un manteau de cheminée en pierre, un plafond standard et un sol marron.
33
