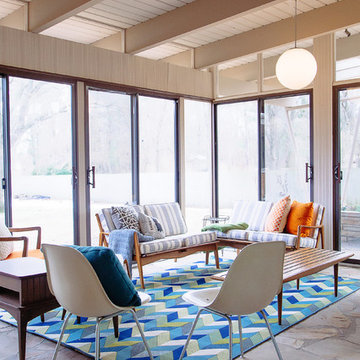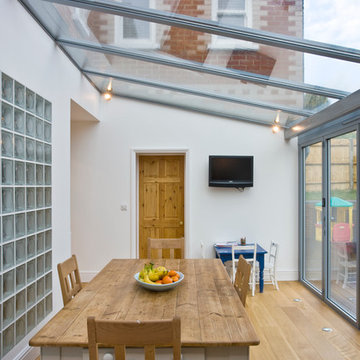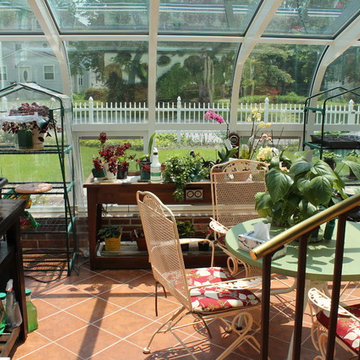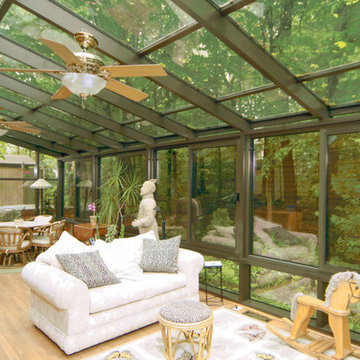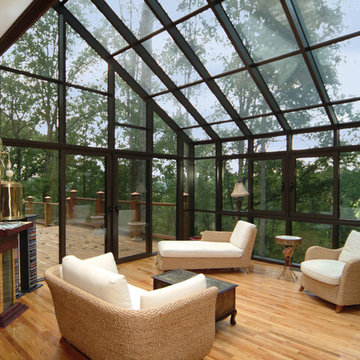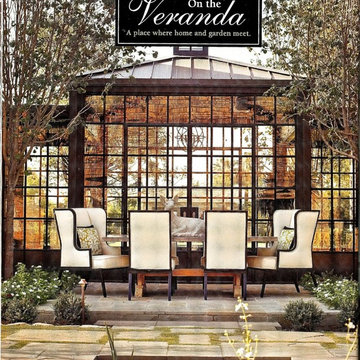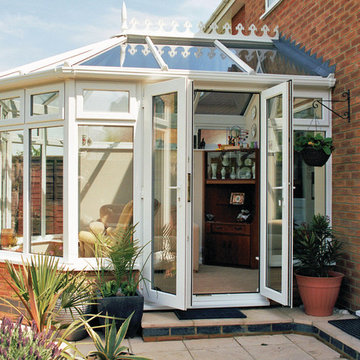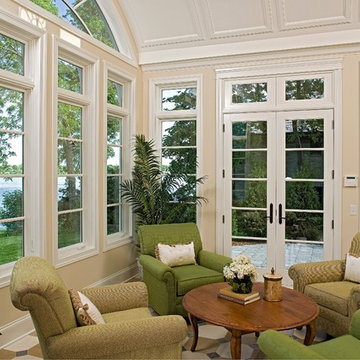Idées déco de vérandas
Trier par :
Budget
Trier par:Populaires du jour
721 - 740 sur 69 787 photos

Designing additions for Victorian homes is a challenging task. The architects and builders who designed and built these homes were masters in their craft. No detail of design or proportion went unattended. Cummings Architects is often approached to work on these types of projects because of their unwavering dedication to ensure structural and aesthetic continuity both inside and out.
Upon meeting the owner of this stately home in Winchester, Massachusetts, Mathew immediately began sketching a beautifully detail drawing of a design for a family room with an upstairs master suite. Though the initial ideas were just rough concepts, the client could already see that Mathew’s vision for the house would blend the new space seamlessly into the fabric of the turn of the century home.
In the finished design, expanses of glass stretch along the lines of the living room, letting in an expansive amount of light and creating a sense of openness. The exterior walls and interior trims were designed to create an environment that merged the indoors and outdoors into a single comfortable space. The family enjoys this new room so much, that is has become their primary living space, making the original sitting rooms in the home a bit jealous.
Photo Credit: Cydney Ambrose
Trouvez le bon professionnel près de chez vous
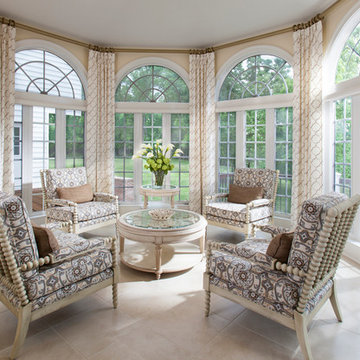
Exemple d'une véranda chic de taille moyenne avec un sol en travertin et un plafond standard.
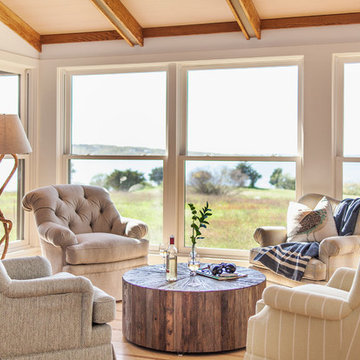
Sean Litchfield
Inspiration pour une véranda marine avec parquet clair, aucune cheminée et un plafond standard.
Inspiration pour une véranda marine avec parquet clair, aucune cheminée et un plafond standard.
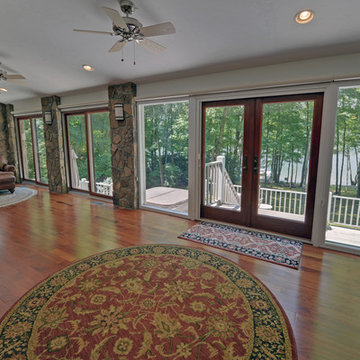
Stuart Wade, Envision Virtual Tours
Envision Virtual Tours provides professional photography and virtual imaging on and around Lake Nantahala. Lake Nantahala was formed in 1942 when the Nantahala River was dammed to create a pure, crystal clear reservoir. The shoreline has a limited number of private homes and cabins, as much of the area is owned and managed by the U.S. Forest Service and the North Carolina Wildlife Resources Commission. Below the lake, the river tumbles down the mountainside in spectacular cascades and waterfalls, providing water for trout fishing, world-class river rafting and kayaking on the Nantahala River.
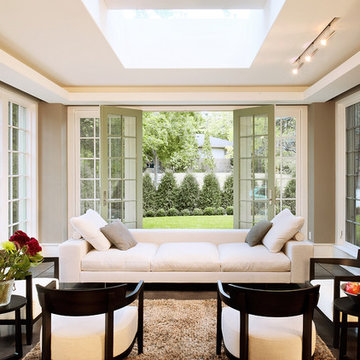
The sun room addition is flooded with natural light throughout the day through three glass-filled walls and a large skylight.
Réalisation d'une véranda minimaliste avec sol en béton ciré et un puits de lumière.
Réalisation d'une véranda minimaliste avec sol en béton ciré et un puits de lumière.
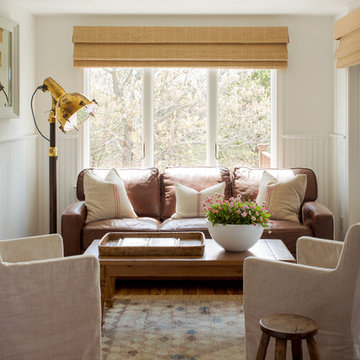
Photographer: Eric Roth; Stylist: Tracey Parkinson
Cette photo montre une petite véranda bord de mer avec parquet clair et aucune cheminée.
Cette photo montre une petite véranda bord de mer avec parquet clair et aucune cheminée.
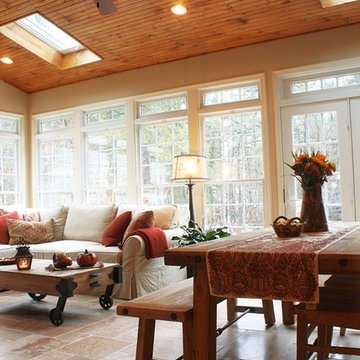
Brian Bortnick
Cette image montre une véranda chalet de taille moyenne avec tomettes au sol et un plafond standard.
Cette image montre une véranda chalet de taille moyenne avec tomettes au sol et un plafond standard.

Connie Anderson Photography
Cette photo montre une grande véranda chic avec un sol en calcaire, aucune cheminée, un plafond standard et un sol beige.
Cette photo montre une grande véranda chic avec un sol en calcaire, aucune cheminée, un plafond standard et un sol beige.
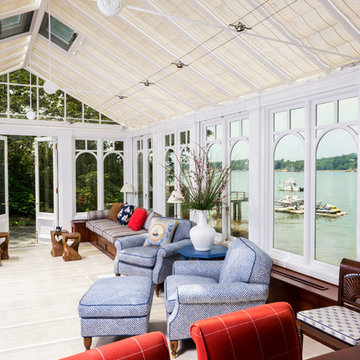
Leo McKillop Photography
Inspiration pour une grande véranda marine avec aucune cheminée, un plafond standard, parquet foncé et un sol marron.
Inspiration pour une grande véranda marine avec aucune cheminée, un plafond standard, parquet foncé et un sol marron.
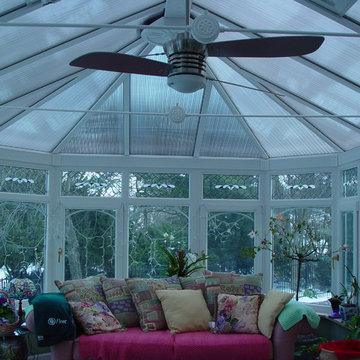
Inspiration pour une véranda traditionnelle de taille moyenne avec un sol en carrelage de céramique et un puits de lumière.
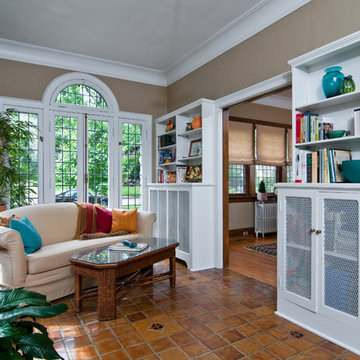
HOME SOLD: This Sunroom/Family Room has leaded glass windows on 3 sides, original artisan ceramic tile floor, built-in bookcases & views of the front & rear gardens.
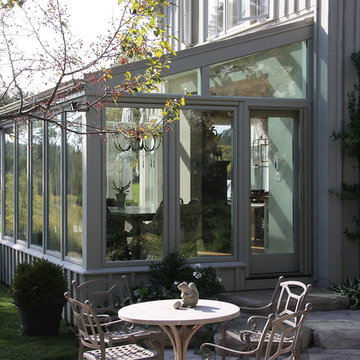
Inspiration pour une véranda traditionnelle avec un plafond en verre.
Idées déco de vérandas
37
