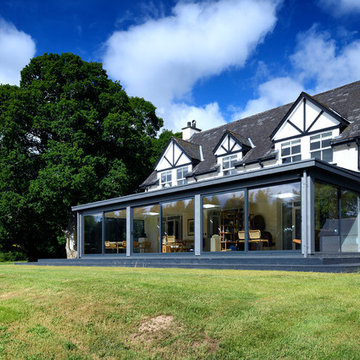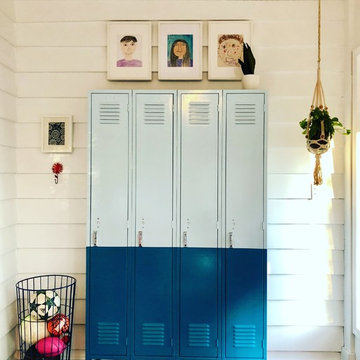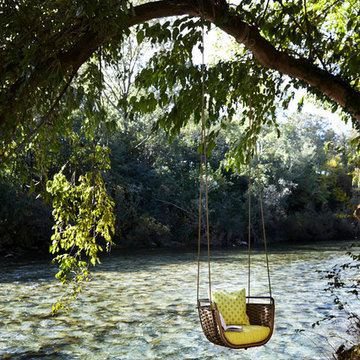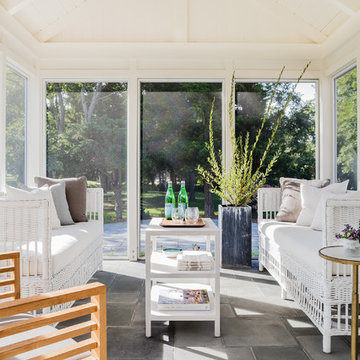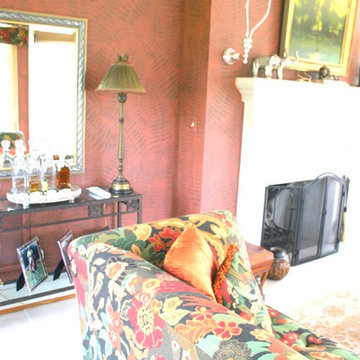Idées déco de vérandas
Trier par :
Budget
Trier par:Populaires du jour
781 - 800 sur 69 787 photos
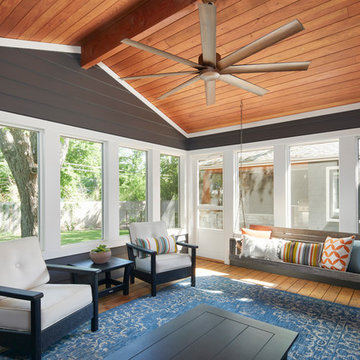
Photography by Andrea Calo
Aménagement d'une petite véranda campagne avec un sol en bois brun, un plafond standard et un sol marron.
Aménagement d'une petite véranda campagne avec un sol en bois brun, un plafond standard et un sol marron.
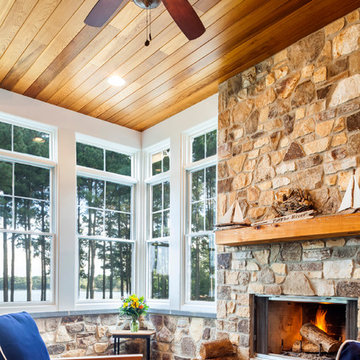
A wood-burning fireplace with natural stone provide a cozy outdoor living area. The cedar tongue-and-groove bring elements of the waterfront lifestyle indoors.
Trouvez le bon professionnel près de chez vous
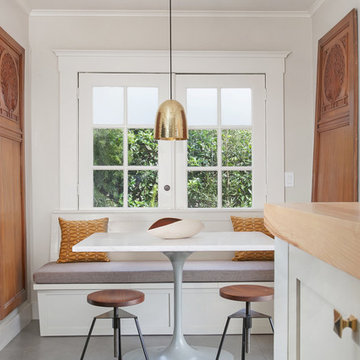
Breakfast nook and sunroom.
Cette image montre une véranda craftsman.
Cette image montre une véranda craftsman.

Sunromm
Photo Credit: Nat Rea
Idées déco pour une véranda classique de taille moyenne avec parquet clair, aucune cheminée, un plafond standard et un sol beige.
Idées déco pour une véranda classique de taille moyenne avec parquet clair, aucune cheminée, un plafond standard et un sol beige.
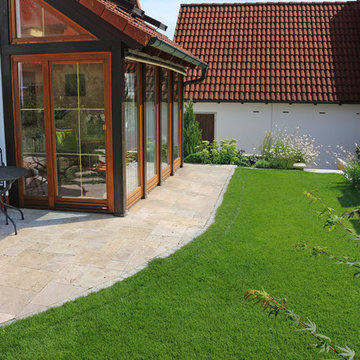
Florian Rauch
Réalisation d'une petite véranda champêtre avec un plafond standard.
Réalisation d'une petite véranda champêtre avec un plafond standard.
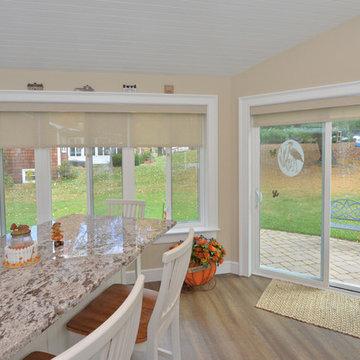
Going with a traditional build we were able to utilize common building materials and truly make the room feel like a extension of the home. For the exterior the client decided to go with a stone veneer base with shake style siding above, allowing the room to stand out from the main house. This room is a accent to the home and the finish does play a major role in this. Your eye will catch the contrast and then notice the unique layout / design with the walls and roof.
To enhance the space with the interior woodworking (trim) we introduced classical moulding profiles along with a bead board ceiling. On the floor we went with luxury vinyl plank, being durable and waterproof while offering a real wood look, a excellent choice for this space.
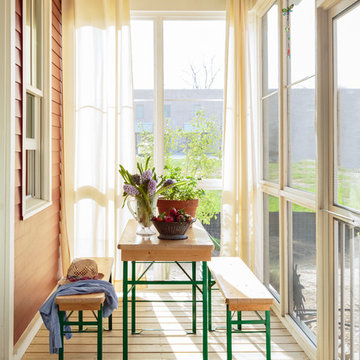
Photography by: Mark Lohman
Styled by: Sunday Hendrickson
Idée de décoration pour une petite véranda champêtre avec parquet clair, un plafond standard, aucune cheminée et un sol marron.
Idée de décoration pour une petite véranda champêtre avec parquet clair, un plafond standard, aucune cheminée et un sol marron.
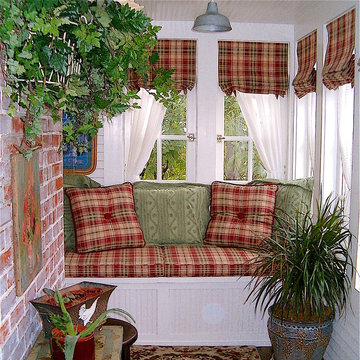
Design & Fabrication: Susan Mackenzie
Photo: Susan Mackenzie
Réalisation d'une petite véranda champêtre avec parquet foncé et un sol marron.
Réalisation d'une petite véranda champêtre avec parquet foncé et un sol marron.
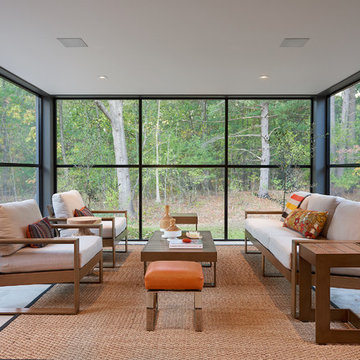
gsStudios
Cette photo montre une véranda moderne avec sol en béton ciré, un plafond standard et un sol gris.
Cette photo montre une véranda moderne avec sol en béton ciré, un plafond standard et un sol gris.
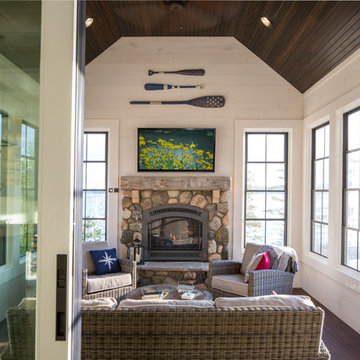
We were hired to create a Lake Charlevoix retreat for our client’s to be used by their whole family throughout the year. We were tasked with creating an inviting cottage that would also have plenty of space for the family and their guests. The main level features open concept living and dining, gourmet kitchen, walk-in pantry, office/library, laundry, powder room and master suite. The walk-out lower level houses a recreation room, wet bar/kitchenette, guest suite, two guest bedrooms, large bathroom, beach entry area and large walk in closet for all their outdoor gear. Balconies and a beautiful stone patio allow the family to live and entertain seamlessly from inside to outside. Coffered ceilings, built in shelving and beautiful white moldings create a stunning interior. Our clients truly love their Northern Michigan home and enjoy every opportunity to come and relax or entertain in their striking space.
- Jacqueline Southby Photography
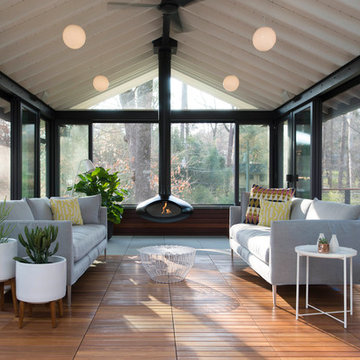
Lissa Gotwals
Idées déco pour une véranda rétro avec un sol en bois brun et cheminée suspendue.
Idées déco pour une véranda rétro avec un sol en bois brun et cheminée suspendue.
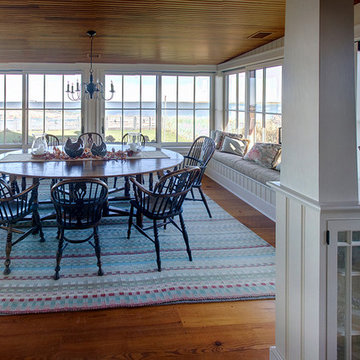
The kitchen is open to the dining room which offers an expanse of the Nantucket Island bay. The glass cabinets acts as the separating wall between the kitchen and the dining room. Restoration glass was utilized to further enhance the sense of age in this Nantucket beach home. The glass is a try divided barred glass door by cabinetmakers Jaeger & Ernst, Inc. Custom cabinets when handled with the dexterity of E. Churchill, architect, in design may achieve levels of sophistication not usually discovered in fine homes.
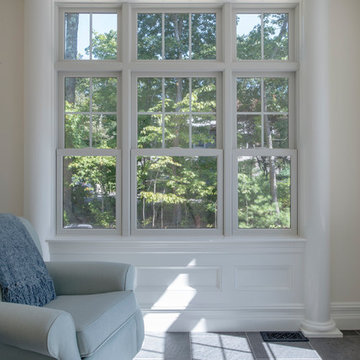
Exemple d'une véranda moderne de taille moyenne avec un sol en carrelage de porcelaine, aucune cheminée, un plafond standard et un sol gris.
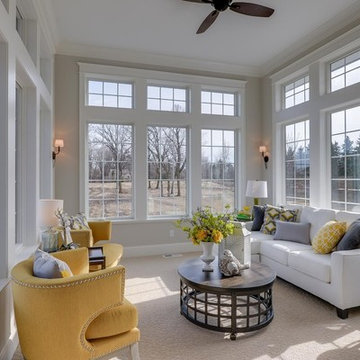
This classic Americana-inspired home exquisitely incorporates design elements from the early 20th century and combines them with modern amenities and features.
Idées déco de vérandas
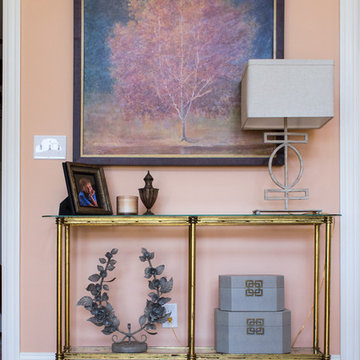
This glass and metallic console is the perfect width for this walkway which has major foot traffic coming in from new Mudroom into Kitchen area. The incredible tree artwork was in the inspiration for the colors in this space including the wall color Soft Apricot (SW 6352) by Sherwin-Williams.
40
