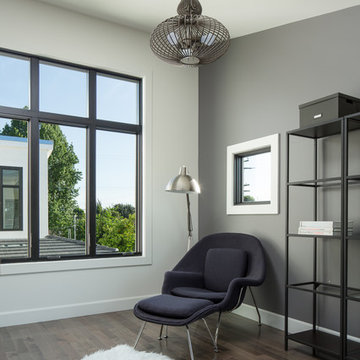Idées déco de vérandas
Trier par :
Budget
Trier par:Populaires du jour
61 - 80 sur 6 162 photos
1 sur 2
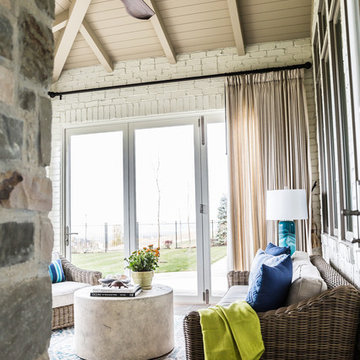
Architectural Design & Architectural Interior Design: Hyrum McKay Bates Design, Inc.
Interior Design: Liv Showroom - Lead Designer: Tonya Olsen
Photography: Lindsay Salazar
Cabinetry: Benjamin Blackwelder Cabinetry

Joel Hernandez
Inspiration pour une grande véranda minimaliste avec un sol en carrelage de porcelaine, une cheminée standard, un manteau de cheminée en carrelage, un plafond standard et un sol gris.
Inspiration pour une grande véranda minimaliste avec un sol en carrelage de porcelaine, une cheminée standard, un manteau de cheminée en carrelage, un plafond standard et un sol gris.
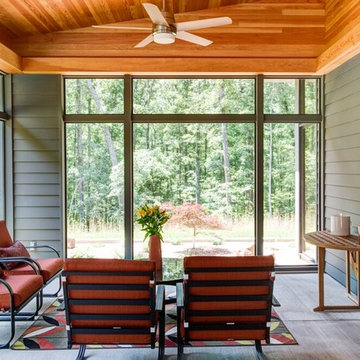
Idées déco pour une véranda contemporaine de taille moyenne avec sol en béton ciré, aucune cheminée, un plafond standard et un sol gris.
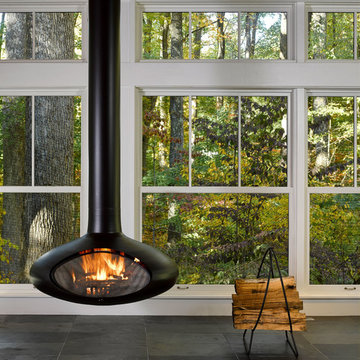
Tom Holdsworth Photography
Our clients wanted to create a room that would bring them closer to the outdoors; a room filled with natural lighting; and a venue to spotlight a modern fireplace.
Early in the design process, our clients wanted to replace their existing, outdated, and rundown screen porch, but instead decided to build an all-season sun room. The space was intended as a quiet place to read, relax, and enjoy the view.
The sunroom addition extends from the existing house and is nestled into its heavily wooded surroundings. The roof of the new structure reaches toward the sky, enabling additional light and views.
The floor-to-ceiling magnum double-hung windows with transoms, occupy the rear and side-walls. The original brick, on the fourth wall remains exposed; and provides a perfect complement to the French doors that open to the dining room and create an optimum configuration for cross-ventilation.
To continue the design philosophy for this addition place seamlessly merged natural finishes from the interior to the exterior. The Brazilian black slate, on the sunroom floor, extends to the outdoor terrace; and the stained tongue and groove, installed on the ceiling, continues through to the exterior soffit.
The room's main attraction is the suspended metal fireplace; an authentic wood-burning heat source. Its shape is a modern orb with a commanding presence. Positioned at the center of the room, toward the rear, the orb adds to the majestic interior-exterior experience.
This is the client's third project with place architecture: design. Each endeavor has been a wonderful collaboration to successfully bring this 1960s ranch-house into twenty-first century living.
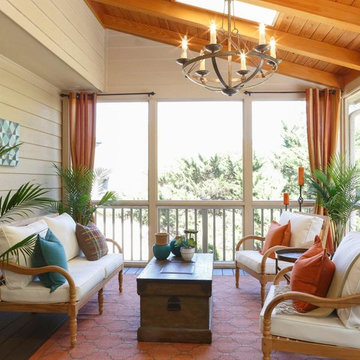
Cette image montre une véranda ethnique de taille moyenne avec parquet foncé, aucune cheminée et un puits de lumière.
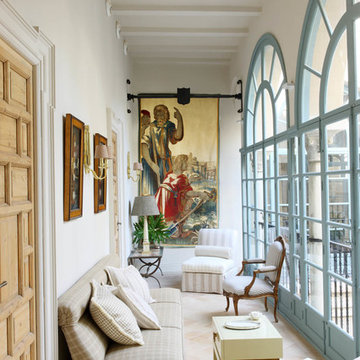
Cette image montre une grande véranda méditerranéenne avec un plafond standard, un sol en travertin et aucune cheminée.
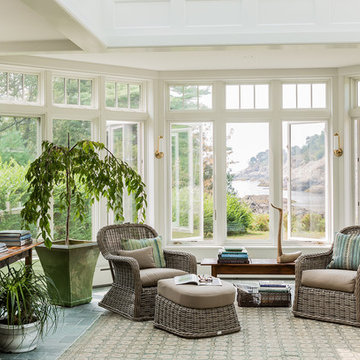
Michael J. Lee Photography
Réalisation d'une grande véranda marine avec aucune cheminée, un sol en ardoise, un puits de lumière et un sol gris.
Réalisation d'une grande véranda marine avec aucune cheminée, un sol en ardoise, un puits de lumière et un sol gris.

An open house lot is like a blank canvas. When Mathew first visited the wooded lot where this home would ultimately be built, the landscape spoke to him clearly. Standing with the homeowner, it took Mathew only twenty minutes to produce an initial color sketch that captured his vision - a long, circular driveway and a home with many gables set at a picturesque angle that complemented the contours of the lot perfectly.
The interior was designed using a modern mix of architectural styles – a dash of craftsman combined with some colonial elements – to create a sophisticated yet truly comfortable home that would never look or feel ostentatious.
Features include a bright, open study off the entry. This office space is flanked on two sides by walls of expansive windows and provides a view out to the driveway and the woods beyond. There is also a contemporary, two-story great room with a see-through fireplace. This space is the heart of the home and provides a gracious transition, through two sets of double French doors, to a four-season porch located in the landscape of the rear yard.
This home offers the best in modern amenities and design sensibilities while still maintaining an approachable sense of warmth and ease.
Photo by Eric Roth

Exclusive House Plan 73345HS is a 3 bedroom 3.5 bath beauty with the master on main and a 4 season sun room that will be a favorite hangout.
The front porch is 12' deep making it a great spot for use as outdoor living space which adds to the 3,300+ sq. ft. inside.
Ready when you are. Where do YOU want to build?
Plans: http://bit.ly/73345hs
Photo Credit: Garrison Groustra
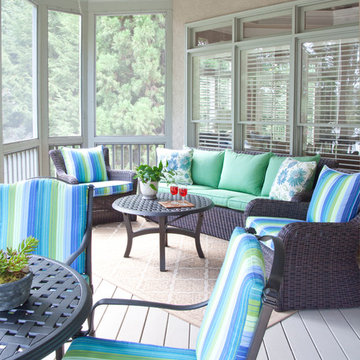
Christina Wedge Photography
Idées déco pour une véranda classique de taille moyenne avec un plafond standard, aucune cheminée et un sol blanc.
Idées déco pour une véranda classique de taille moyenne avec un plafond standard, aucune cheminée et un sol blanc.
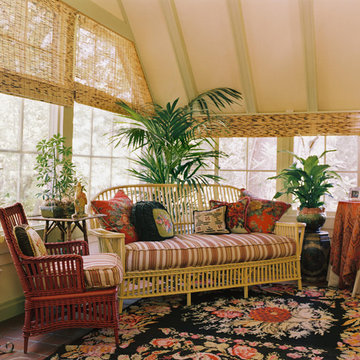
Photography: Marc Angelo Ramos
Inspiration pour une véranda traditionnelle avec tomettes au sol et un plafond standard.
Inspiration pour une véranda traditionnelle avec tomettes au sol et un plafond standard.
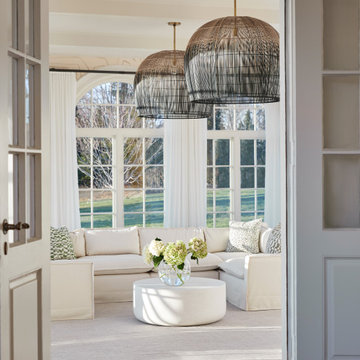
Interior Design, Custom Furniture Design & Art Curation by Chango & Co.
Photography by Christian Torres
Inspiration pour une véranda traditionnelle de taille moyenne avec parquet foncé et un sol marron.
Inspiration pour une véranda traditionnelle de taille moyenne avec parquet foncé et un sol marron.

Troy Glasgow
Cette photo montre une véranda chic de taille moyenne avec un sol en travertin, un plafond standard, aucune cheminée et un sol beige.
Cette photo montre une véranda chic de taille moyenne avec un sol en travertin, un plafond standard, aucune cheminée et un sol beige.
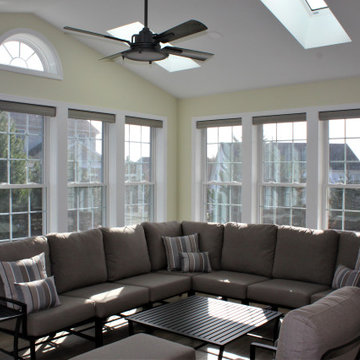
A New Market Maryland sunroom addition with plenty of natural lighting with four skylights and tall windows on three sides and much needed additional living space for our Frederick County homeowners. This renovation blends beautifully with the existing home and provides a peaceful area for our clients to relax and unwind from a busy day.
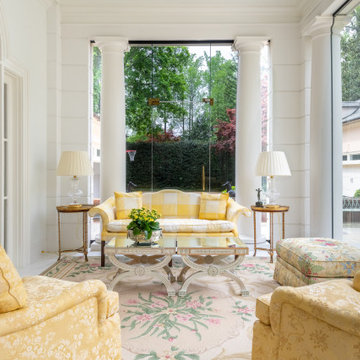
Idée de décoration pour une grande véranda tradition avec un sol en marbre et un sol blanc.
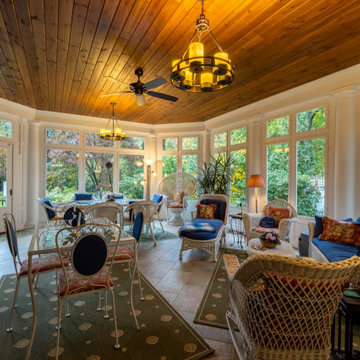
Elegant sun room addition with custom screen/storm panels, wood work, and columns.
Idées déco pour une véranda classique de taille moyenne avec un sol en carrelage de céramique, un plafond standard et un sol multicolore.
Idées déco pour une véranda classique de taille moyenne avec un sol en carrelage de céramique, un plafond standard et un sol multicolore.

Photo Credit: ©Tom Holdsworth,
A screen porch was added to the side of the interior sitting room, enabling the two spaces to become one. A unique three-panel bi-fold door, separates the indoor-outdoor space; on nice days, plenty of natural ventilation flows through the house. Opening the sunroom, living room and kitchen spaces enables a free dialog between rooms. The kitchen level sits above the sunroom and living room giving it a perch as the heart of the home. Dressed in maple and white, the cabinet color palette is in sync with the subtle value and warmth of nature. The cooktop wall was designed as a piece of furniture; the maple cabinets frame the inserted white cabinet wall. The subtle mosaic backsplash with a hint of green, represents a delicate leaf.
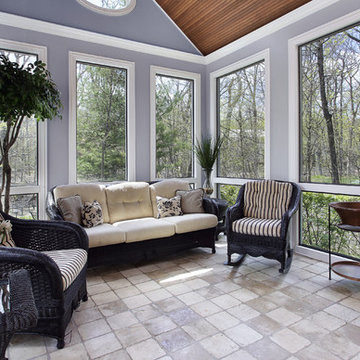
Sandwich panel wood pitched roof, pastel blue lavender painted wall and master mix painted crown molding add some elegant appearance to this porcelain tile transitional sunroom. Large glass windows provide visual access to the outdoors, allow in natural daylight and can provide fresh air and air circulation. Wicker furniture gives an outdoorsy feel of the space.
A fresh reinterpretation of historic influences is at the center of our design philosophy; we’ve combined innovative materials and traditional architecture with modern finishes such as generous floor plans, open living concepts, gracious window placements, and superior finishes.
With personalized interior detailing and gracious proportions filled with natural light, Fairview Row offers residents an intimate place to call home. It’s a unique community where traditional elegance speaks to the nature of the neighborhood in a way that feels fresh and relevant for today.
Smith Hardy Photos
Idées déco de vérandas
4
