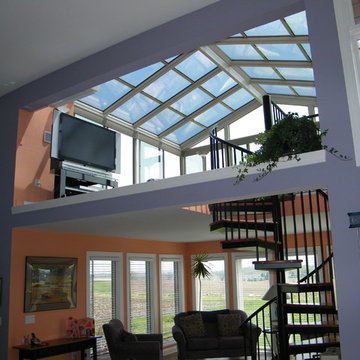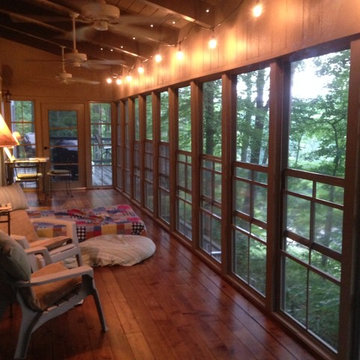Idées déco de vérandas
Trier par :
Budget
Trier par:Populaires du jour
121 - 140 sur 6 162 photos
1 sur 2

Réalisation d'une véranda tradition de taille moyenne avec un sol en marbre, un plafond standard et un sol multicolore.
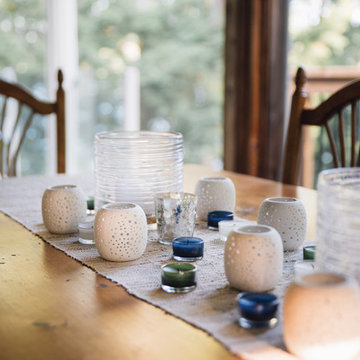
Instead of bringing the outdoors in, this sun room brings the indoors out. A large sectional sofa, comfy chairs, and lots of pillows create the perfect place to lounge with a good book or play board games with friends during the warm summer days. A classic wood table and chairs add a touch of a rustic feeling while making the sun room the perfect place for family to gather for a meal. This outdoor room is now the number one spot in the house.
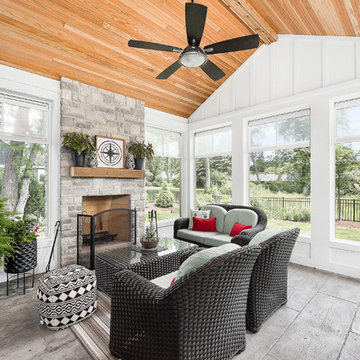
Inspiration pour une grande véranda traditionnelle avec un sol en carrelage de céramique, un manteau de cheminée en pierre, un sol gris, une cheminée standard et un plafond standard.
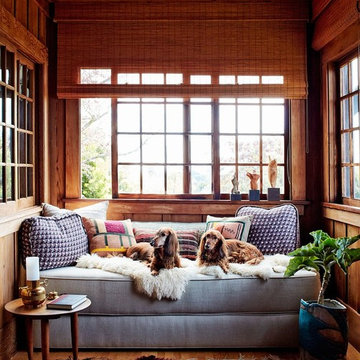
Trevor Tondro
Cette photo montre une petite véranda chic avec un sol en bois brun et un sol marron.
Cette photo montre une petite véranda chic avec un sol en bois brun et un sol marron.

Inspiration pour une grande véranda craftsman avec un sol en ardoise, une cheminée standard, un manteau de cheminée en pierre, un plafond standard et un sol multicolore.
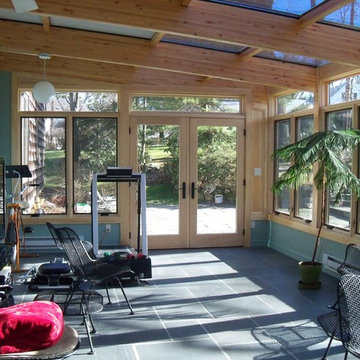
Exemple d'une véranda de taille moyenne avec un sol en ardoise, aucune cheminée, un plafond en verre et un sol bleu.
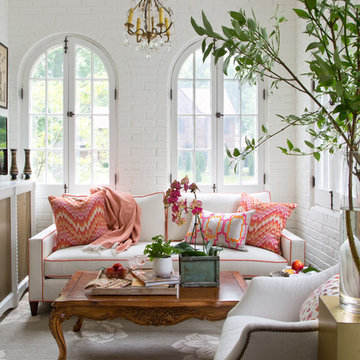
Emily Minton Redfield
Cette image montre une petite véranda traditionnelle avec aucune cheminée et un plafond standard.
Cette image montre une petite véranda traditionnelle avec aucune cheminée et un plafond standard.
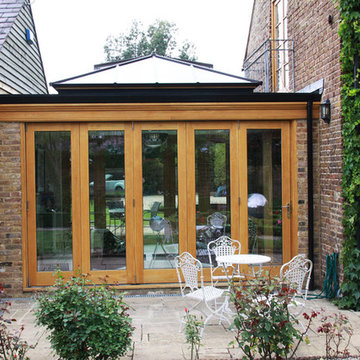
The design & build brief from our client in Surrey for this seasoned oak orangery was to optimise the use of a dead patio area and link two buildings of a barn conversion. Therefore extending the existing kitchen in one building through to the new orangery, incorporating a spiral staircase wine cellar within the orangery floor and provide access to the lounge area within the other barn building.
www.fitzgeraldphotographic.co.uk
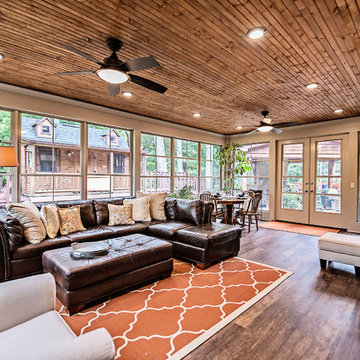
Aménagement d'une grande véranda classique avec un sol en bois brun, aucune cheminée, un plafond standard et un sol marron.
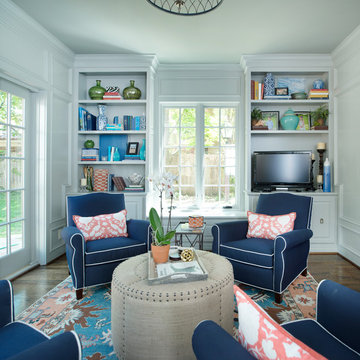
Matt Koucerek
Idées déco pour une grande véranda craftsman avec parquet foncé, aucune cheminée et un plafond standard.
Idées déco pour une grande véranda craftsman avec parquet foncé, aucune cheminée et un plafond standard.
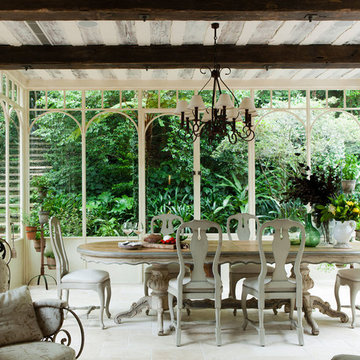
Cette image montre une véranda traditionnelle de taille moyenne avec un plafond standard, un sol en carrelage de porcelaine, aucune cheminée et un sol blanc.
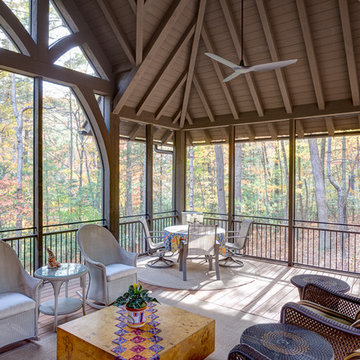
This eclectic mountain home nestled in the Blue Ridge Mountains showcases an unexpected but harmonious blend of design influences. The European-inspired architecture, featuring native stone, heavy timbers and a cedar shake roof, complement the rustic setting. Inside, details like tongue and groove cypress ceilings, plaster walls and reclaimed heart pine floors create a warm and inviting backdrop punctuated with modern rustic fixtures and vibrant splashes of color.
Meechan Architectural Photography
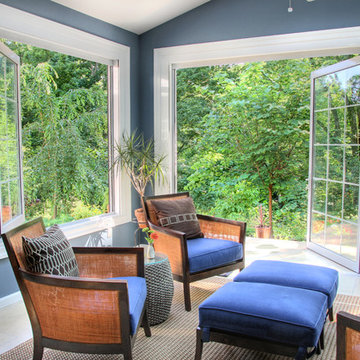
Benjamin Hill
Cette image montre une véranda traditionnelle de taille moyenne avec un sol en travertin, aucune cheminée et un sol beige.
Cette image montre une véranda traditionnelle de taille moyenne avec un sol en travertin, aucune cheminée et un sol beige.
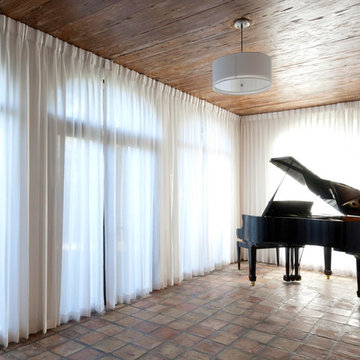
Cette image montre une véranda traditionnelle de taille moyenne avec tomettes au sol, aucune cheminée, un plafond standard et un sol rouge.
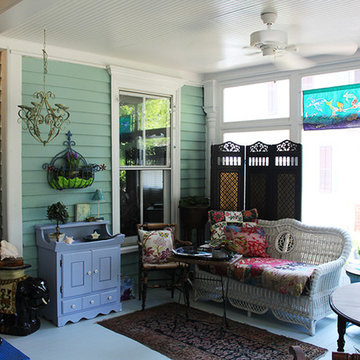
Cette image montre une véranda traditionnelle de taille moyenne avec parquet peint, aucune cheminée, un plafond standard et un sol blanc.

Our client was so happy with the full interior renovation we did for her a few years ago, that she asked us back to help expand her indoor and outdoor living space. In the back, we added a new hot tub room, a screened-in covered deck, and a balcony off her master bedroom. In the front we added another covered deck and a new covered car port on the side. The new hot tub room interior was finished with cedar wooden paneling inside and heated tile flooring. Along with the hot tub, a custom wet bar and a beautiful double-sided fireplace was added. The entire exterior was re-done with premium siding, custom planter boxes were added, as well as other outdoor millwork and landscaping enhancements. The end result is nothing short of incredible!
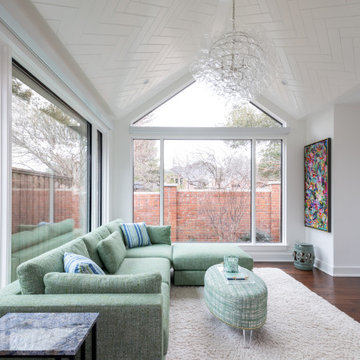
This Sunroom addition features large windows allowing the owners to enjoy the outdoors from the comfort of their home. A great spot for reading and relaxation! The herringbone ceiling and bubble chandelier create interest and sophistication.
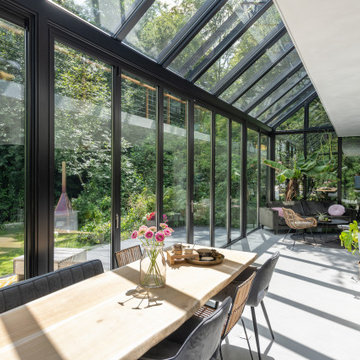
Wohn- und Essbereich mit Panoramablick ins Grüne: Der Wintergarten von Solarlux hat ein neues Wohngefühl geschaffen. Die Glas-Faltwand in der Mitte öffnet sich auf einer Breite von fünf Metern.
Idées déco de vérandas
7
