Idées déco de WC et toilettes avec des portes de placard noires
Trier par :
Budget
Trier par:Populaires du jour
201 - 220 sur 2 355 photos
1 sur 2

Side Addition to Oak Hill Home
After living in their Oak Hill home for several years, they decided that they needed a larger, multi-functional laundry room, a side entrance and mudroom that suited their busy lifestyles.
A small powder room was a closet placed in the middle of the kitchen, while a tight laundry closet space overflowed into the kitchen.
After meeting with Michael Nash Custom Kitchens, plans were drawn for a side addition to the right elevation of the home. This modification filled in an open space at end of driveway which helped boost the front elevation of this home.
Covering it with matching brick facade made it appear as a seamless addition.
The side entrance allows kids easy access to mudroom, for hang clothes in new lockers and storing used clothes in new large laundry room. This new state of the art, 10 feet by 12 feet laundry room is wrapped up with upscale cabinetry and a quartzite counter top.
The garage entrance door was relocated into the new mudroom, with a large side closet allowing the old doorway to become a pantry for the kitchen, while the old powder room was converted into a walk-in pantry.
A new adjacent powder room covered in plank looking porcelain tile was furnished with embedded black toilet tanks. A wall mounted custom vanity covered with stunning one-piece concrete and sink top and inlay mirror in stone covered black wall with gorgeous surround lighting. Smart use of intense and bold color tones, help improve this amazing side addition.
Dark grey built-in lockers complementing slate finished in place stone floors created a continuous floor place with the adjacent kitchen flooring.
Now this family are getting to enjoy every bit of the added space which makes life easier for all.
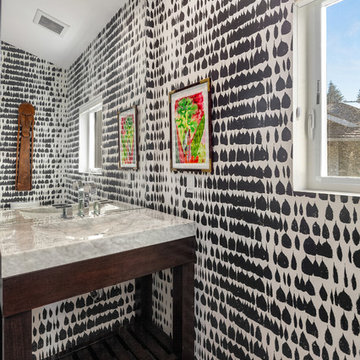
Andrew Webb
Aménagement d'un petit WC et toilettes contemporain avec un placard sans porte, des portes de placard noires, WC à poser, sol en béton ciré, un plan vasque, un plan de toilette en marbre, un sol gris et un plan de toilette blanc.
Aménagement d'un petit WC et toilettes contemporain avec un placard sans porte, des portes de placard noires, WC à poser, sol en béton ciré, un plan vasque, un plan de toilette en marbre, un sol gris et un plan de toilette blanc.
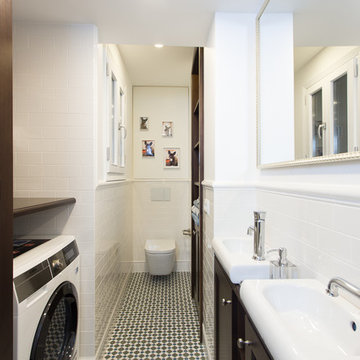
Idées déco pour un WC suspendu classique de taille moyenne avec des portes de placard noires, un lavabo intégré, un carrelage blanc et un carrelage multicolore.
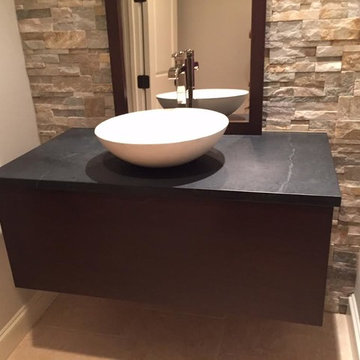
Aménagement d'un petit WC et toilettes contemporain avec un placard à porte plane, des portes de placard noires, un mur beige, un sol en carrelage de céramique, un lavabo de ferme, un carrelage beige, un carrelage de pierre, un plan de toilette en stéatite et un sol beige.
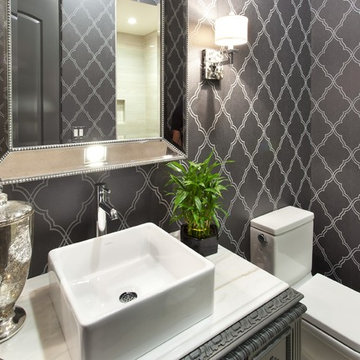
Powder room with restored 18th Century vanity and wall paper by Candice Olsen
Aménagement d'un WC et toilettes méditerranéen de taille moyenne avec des portes de placard noires, WC séparés, un mur gris, une vasque et un plan de toilette en marbre.
Aménagement d'un WC et toilettes méditerranéen de taille moyenne avec des portes de placard noires, WC séparés, un mur gris, une vasque et un plan de toilette en marbre.
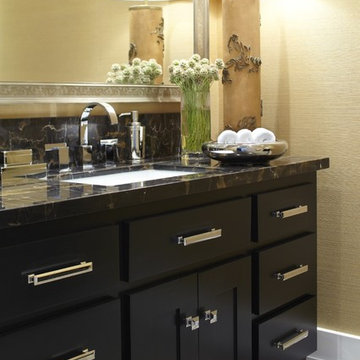
URRUTIA DESIGN
Photography by Matt Sartain
Idées déco pour un WC et toilettes classique avec un lavabo encastré, un placard à porte shaker, des portes de placard noires, un plan de toilette en marbre et un plan de toilette noir.
Idées déco pour un WC et toilettes classique avec un lavabo encastré, un placard à porte shaker, des portes de placard noires, un plan de toilette en marbre et un plan de toilette noir.
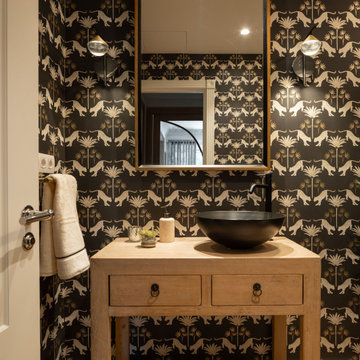
Exemple d'un petit WC suspendu chic avec un placard en trompe-l'oeil, des portes de placard noires, un mur noir, sol en stratifié, une vasque, un plan de toilette en bois, un sol marron, un plan de toilette marron, meuble-lavabo encastré et du papier peint.
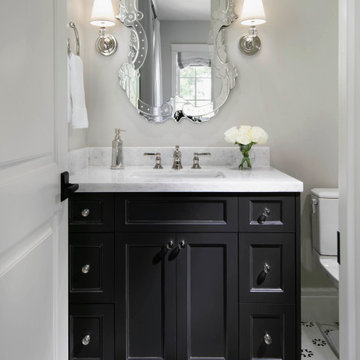
Cette image montre un WC et toilettes méditerranéen de taille moyenne avec des portes de placard noires, un plan de toilette en marbre, meuble-lavabo encastré et un placard avec porte à panneau encastré.
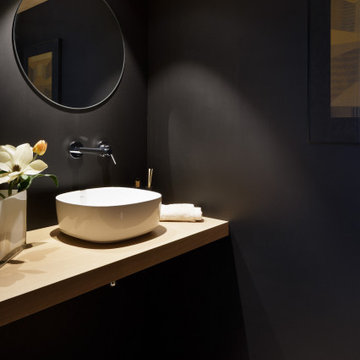
aseo de cortesia
Inspiration pour un petit WC et toilettes design avec un placard à porte plane, des portes de placard noires, un mur noir, un sol en bois brun, une vasque, un plan de toilette en bois, un sol marron et un plan de toilette marron.
Inspiration pour un petit WC et toilettes design avec un placard à porte plane, des portes de placard noires, un mur noir, un sol en bois brun, une vasque, un plan de toilette en bois, un sol marron et un plan de toilette marron.

Exemple d'un petit WC et toilettes chic avec un placard en trompe-l'oeil, des portes de placard noires, WC à poser, un carrelage blanc, du carrelage en marbre, un mur violet, un sol en carrelage de porcelaine, un lavabo intégré, un plan de toilette en quartz modifié, un sol noir et un plan de toilette blanc.
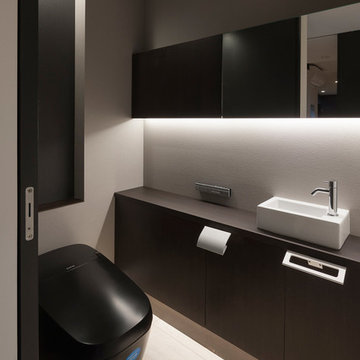
Exemple d'un WC et toilettes moderne avec un placard à porte plane, des portes de placard noires, un mur multicolore, une vasque et un sol beige.
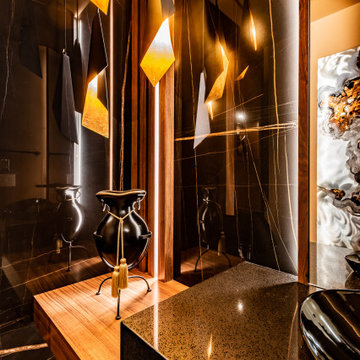
Idées déco pour un WC et toilettes contemporain de taille moyenne avec des portes de placard noires, WC à poser, un carrelage noir, des carreaux de porcelaine, un mur noir, parquet clair, une vasque, un plan de toilette en granite, un plan de toilette noir, meuble-lavabo suspendu et du lambris.
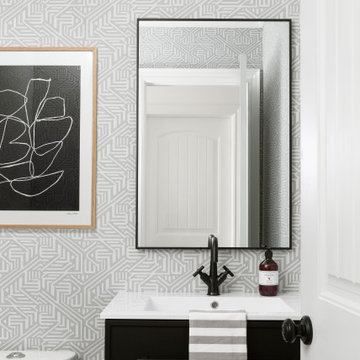
Inspiration pour un petit WC et toilettes minimaliste avec un placard à porte shaker, des portes de placard noires, meuble-lavabo suspendu et du papier peint.
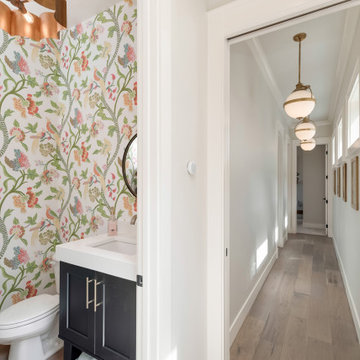
Idée de décoration pour un petit WC et toilettes champêtre avec un placard avec porte à panneau encastré, des portes de placard noires, WC séparés, un mur multicolore, parquet clair, un lavabo encastré, un plan de toilette en quartz modifié, un sol beige et un plan de toilette blanc.

Réalisation d'un petit WC et toilettes chalet avec un placard sans porte, des portes de placard noires, un mur beige, un sol en ardoise, une vasque, un plan de toilette en bois, un sol marron et un plan de toilette marron.
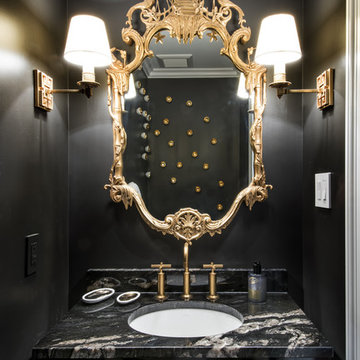
Architecture and Construction by Rock Paper Hammer.
Interior Design by Lindsay Habeeb.
Photography by Andrew Hyslop.
Aménagement d'un petit WC et toilettes classique avec un lavabo encastré, un placard en trompe-l'oeil, des portes de placard noires, un plan de toilette en granite et un mur noir.
Aménagement d'un petit WC et toilettes classique avec un lavabo encastré, un placard en trompe-l'oeil, des portes de placard noires, un plan de toilette en granite et un mur noir.
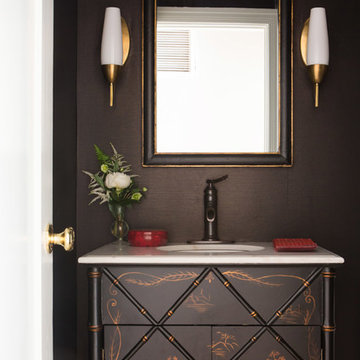
Photos by Erika Bierman www.erikabiermanphotography.com
Cette photo montre un petit WC et toilettes chic avec un placard en trompe-l'oeil, des portes de placard noires, un plan de toilette en marbre, un mur noir et un lavabo encastré.
Cette photo montre un petit WC et toilettes chic avec un placard en trompe-l'oeil, des portes de placard noires, un plan de toilette en marbre, un mur noir et un lavabo encastré.
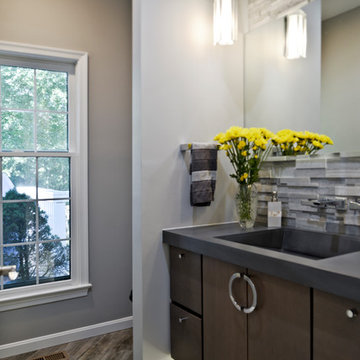
Side Addition to Oak Hill Home
After living in their Oak Hill home for several years, they decided that they needed a larger, multi-functional laundry room, a side entrance and mudroom that suited their busy lifestyles.
A small powder room was a closet placed in the middle of the kitchen, while a tight laundry closet space overflowed into the kitchen.
After meeting with Michael Nash Custom Kitchens, plans were drawn for a side addition to the right elevation of the home. This modification filled in an open space at end of driveway which helped boost the front elevation of this home.
Covering it with matching brick facade made it appear as a seamless addition.
The side entrance allows kids easy access to mudroom, for hang clothes in new lockers and storing used clothes in new large laundry room. This new state of the art, 10 feet by 12 feet laundry room is wrapped up with upscale cabinetry and a quartzite counter top.
The garage entrance door was relocated into the new mudroom, with a large side closet allowing the old doorway to become a pantry for the kitchen, while the old powder room was converted into a walk-in pantry.
A new adjacent powder room covered in plank looking porcelain tile was furnished with embedded black toilet tanks. A wall mounted custom vanity covered with stunning one-piece concrete and sink top and inlay mirror in stone covered black wall with gorgeous surround lighting. Smart use of intense and bold color tones, help improve this amazing side addition.
Dark grey built-in lockers complementing slate finished in place stone floors created a continuous floor place with the adjacent kitchen flooring.
Now this family are getting to enjoy every bit of the added space which makes life easier for all.
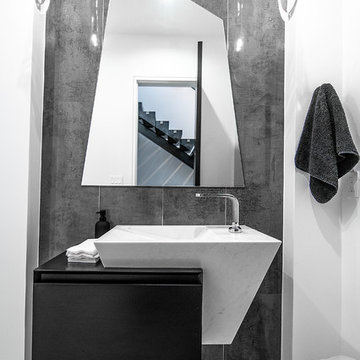
Cette image montre un WC et toilettes design avec un placard à porte plane, des portes de placard noires, un carrelage gris, un mur gris, un sol gris et un plan de toilette noir.
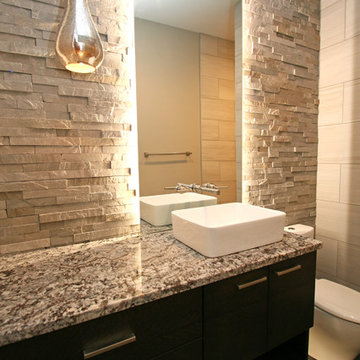
This guest bath features a stacked stone feature wall with a backlit mirror. The mercury glass pendant is a elegant accent. The vessel sink adds visual interest and the wall-mounted faucet is a fun touch. The black stained floating vanity is striking against the gray stone.
Idées déco de WC et toilettes avec des portes de placard noires
11