Idées déco de WC et toilettes avec un carrelage de pierre
Trier par :
Budget
Trier par:Populaires du jour
21 - 40 sur 1 144 photos
1 sur 2
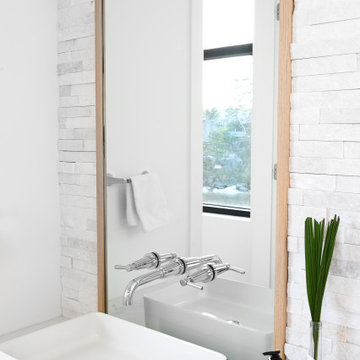
A contemporary west coast home inspired by its surrounding coastlines & greenbelt. With this busy family of all different professions, it was important to create optimal storage throughout the home to hide away odds & ends. A love of entertain made for a large kitchen, sophisticated wine storage & a pool table room for a hide away for the young adults. This space was curated for all ages of the home.
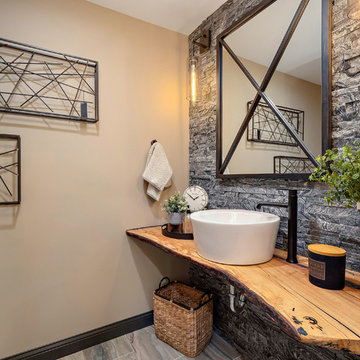
Inspiration pour un WC et toilettes chalet en bois brun avec un placard sans porte, un carrelage gris, un carrelage de pierre, un mur beige, une vasque, un plan de toilette en bois, un sol gris et un plan de toilette marron.

ADA powder room for Design showroom with large stone sink supported by wrought iron towel bar and support, limestone floors, groin vault ceiling and plaster walls
Modern half bath. Marble mosaic tile on the floor.
Cette image montre un petit WC et toilettes minimaliste en bois foncé avec un placard avec porte à panneau encastré, WC séparés, un carrelage blanc, un carrelage de pierre, un mur beige, un sol en marbre, un lavabo encastré et un plan de toilette en quartz modifié.
Cette image montre un petit WC et toilettes minimaliste en bois foncé avec un placard avec porte à panneau encastré, WC séparés, un carrelage blanc, un carrelage de pierre, un mur beige, un sol en marbre, un lavabo encastré et un plan de toilette en quartz modifié.
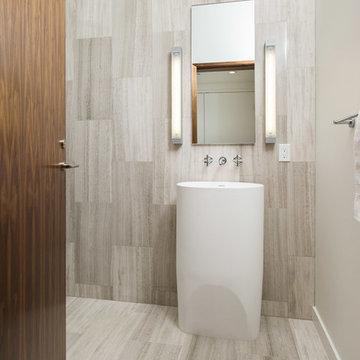
Idée de décoration pour un WC et toilettes minimaliste de taille moyenne avec un carrelage gris, un carrelage de pierre, un mur blanc, un sol en travertin et un lavabo de ferme.
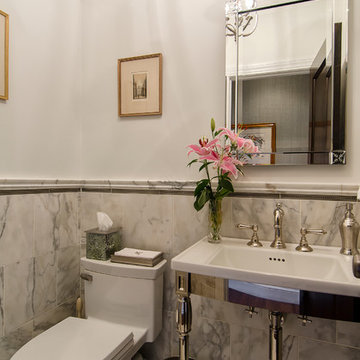
Jim Fuhrman
Cette photo montre un petit WC et toilettes chic avec WC à poser, un carrelage gris, un carrelage de pierre, un mur blanc, un sol en marbre et un lavabo de ferme.
Cette photo montre un petit WC et toilettes chic avec WC à poser, un carrelage gris, un carrelage de pierre, un mur blanc, un sol en marbre et un lavabo de ferme.
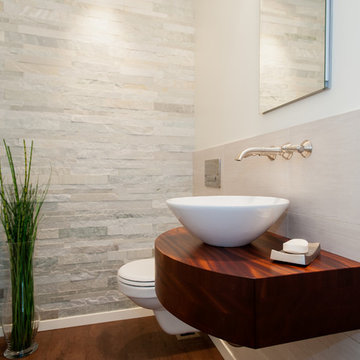
Co-Designer: Trisha Gaffney Interiors / Floating Vanity: Grothouse provided by Collaborative Interiors / Photographer: DC Photography
Idée de décoration pour un petit WC suspendu tradition en bois foncé avec un carrelage de pierre, un mur blanc, un sol en liège, une vasque et un carrelage gris.
Idée de décoration pour un petit WC suspendu tradition en bois foncé avec un carrelage de pierre, un mur blanc, un sol en liège, une vasque et un carrelage gris.

Serenity is achieved through the combination of the multi-layer wall tile, antique vanity, the antique light fixture and of course, Buddha.
Réalisation d'un WC et toilettes asiatique en bois foncé de taille moyenne avec un placard en trompe-l'oeil, un carrelage vert, un carrelage de pierre, un mur vert, un sol en carrelage de céramique, une vasque, un plan de toilette en bois, un sol vert et un plan de toilette vert.
Réalisation d'un WC et toilettes asiatique en bois foncé de taille moyenne avec un placard en trompe-l'oeil, un carrelage vert, un carrelage de pierre, un mur vert, un sol en carrelage de céramique, une vasque, un plan de toilette en bois, un sol vert et un plan de toilette vert.

Shimmering powder room with marble floor and counter top, zebra wood cabinets, oval mirror and glass vessel sink. lighting by Jonathan Browning. Vessel sink and wall mounted faucet. Glass tile wall. Gold glass bead wall paper.
Project designed by Susie Hersker’s Scottsdale interior design firm Design Directives. Design Directives is active in Phoenix, Paradise Valley, Cave Creek, Carefree, Sedona, and beyond.
For more about Design Directives, click here: https://susanherskerasid.com/
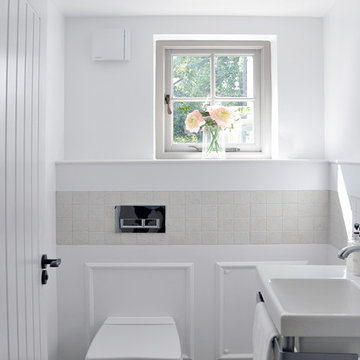
Martin Lewis Photography
Inspiration pour un WC suspendu traditionnel de taille moyenne avec un lavabo de ferme, un carrelage gris, un carrelage de pierre, un mur blanc et un sol en marbre.
Inspiration pour un WC suspendu traditionnel de taille moyenne avec un lavabo de ferme, un carrelage gris, un carrelage de pierre, un mur blanc et un sol en marbre.

A multi use room - this is not only a powder room but also a laundry. My clients wanted to hide the utilitarian aspect of the room so the washer and dryer are hidden behind cabinet doors.

Floating vanity with vessel sink. Genuine stone wall and wallpaper. Plumbing in polished nickel. Pendants hang from ceiling but additional light is Shulter mirror. Under Cabinet lighting reflects this beautiful marble floor and solid walnut cabinet.
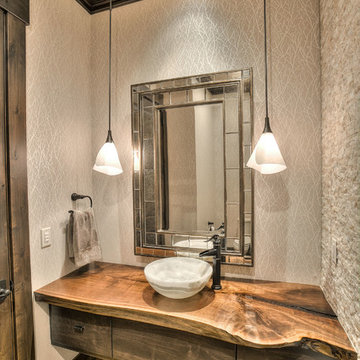
Cette image montre un WC et toilettes chalet en bois foncé de taille moyenne avec un placard à porte plane, un carrelage beige, un carrelage de pierre, un mur beige, un sol en bois brun, une vasque, un plan de toilette en bois et un plan de toilette marron.

This 5 bedrooms, 3.4 baths, 3,359 sq. ft. Contemporary home with stunning floor-to-ceiling glass throughout, wows with abundant natural light. The open concept is built for entertaining, and the counter-to-ceiling kitchen backsplashes provide a multi-textured visual effect that works playfully with the monolithic linear fireplace. The spa-like master bath also intrigues with a 3-dimensional tile and free standing tub. Photos by Etherdox Photography.
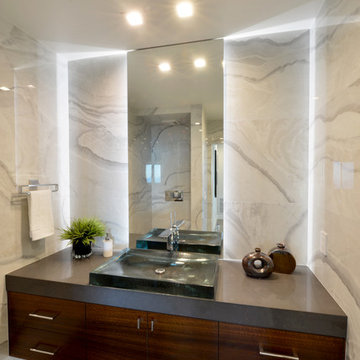
Martin Mann
Idées déco pour un WC et toilettes moderne en bois foncé de taille moyenne avec un placard à porte plane, un carrelage multicolore, un carrelage de pierre, un mur multicolore, un sol en carrelage de porcelaine, un lavabo posé et un plan de toilette en quartz modifié.
Idées déco pour un WC et toilettes moderne en bois foncé de taille moyenne avec un placard à porte plane, un carrelage multicolore, un carrelage de pierre, un mur multicolore, un sol en carrelage de porcelaine, un lavabo posé et un plan de toilette en quartz modifié.
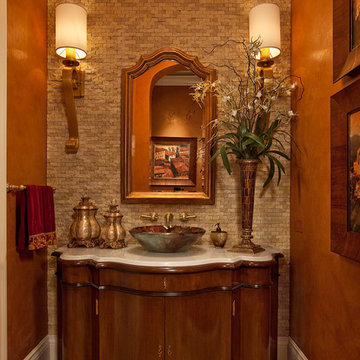
Cette photo montre un WC et toilettes méditerranéen en bois foncé avec une vasque, un carrelage beige, un carrelage de pierre et un plan de toilette blanc.

The bathrooms achieve a spa-like serenity, reflecting personal preferences for teak and marble, deep hues and pastels. This powder room has a custom hand-made vanity countertop made of Hawaiian koa wood with a white glass vessel sink.

Aménagement d'un petit WC et toilettes classique avec un placard à porte plane, des portes de placard noires, un carrelage rouge, un carrelage de pierre, un mur beige, un sol en travertin, une vasque, un plan de toilette en onyx et un sol beige.
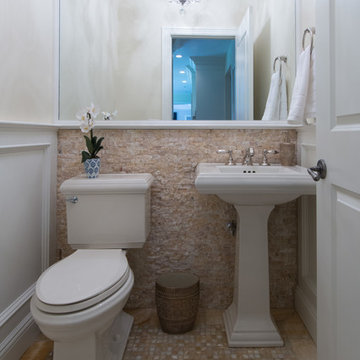
jay Beeber Photographer
Exemple d'un petit WC et toilettes chic avec WC séparés, un carrelage beige, un carrelage gris, un carrelage blanc, un carrelage de pierre, un mur blanc, un sol en carrelage de terre cuite, un lavabo de ferme et un sol multicolore.
Exemple d'un petit WC et toilettes chic avec WC séparés, un carrelage beige, un carrelage gris, un carrelage blanc, un carrelage de pierre, un mur blanc, un sol en carrelage de terre cuite, un lavabo de ferme et un sol multicolore.
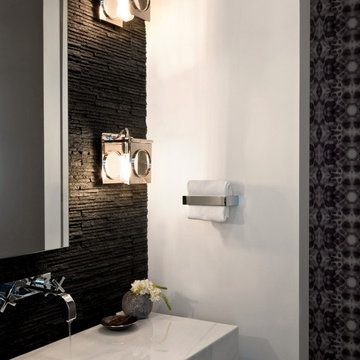
Réalisation d'un WC et toilettes minimaliste de taille moyenne avec un lavabo intégré, un plan de toilette en marbre, un carrelage noir, un carrelage de pierre, un mur noir et un plan de toilette gris.
Idées déco de WC et toilettes avec un carrelage de pierre
2