Idées déco de WC et toilettes avec un carrelage de pierre
Trier par :
Budget
Trier par:Populaires du jour
21 - 40 sur 1 144 photos
1 sur 2
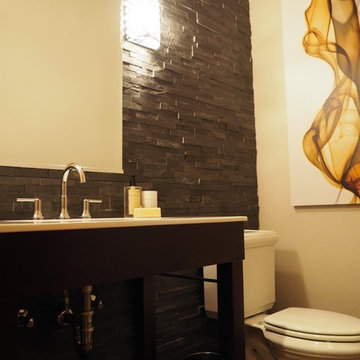
Awesome ledge stone wall to spice up this powder bath!
Three Week Kitchens
Aménagement d'un petit WC et toilettes moderne avec un carrelage noir, un carrelage de pierre, un lavabo encastré, un plan de toilette en surface solide et WC séparés.
Aménagement d'un petit WC et toilettes moderne avec un carrelage noir, un carrelage de pierre, un lavabo encastré, un plan de toilette en surface solide et WC séparés.

This 5 bedrooms, 3.4 baths, 3,359 sq. ft. Contemporary home with stunning floor-to-ceiling glass throughout, wows with abundant natural light. The open concept is built for entertaining, and the counter-to-ceiling kitchen backsplashes provide a multi-textured visual effect that works playfully with the monolithic linear fireplace. The spa-like master bath also intrigues with a 3-dimensional tile and free standing tub. Photos by Etherdox Photography.

This Hollywood Regency / Art Deco powder bathroom has a great graphic appeal which draws you into the space. The stripe pattern below wainscot on wall was created by alternating textures of rough and polished strips of Limestone tiles.

NW Architectural Photography, Dale Lang
Idées déco pour un WC et toilettes contemporain en bois foncé de taille moyenne avec un placard sans porte, un carrelage beige, un carrelage de pierre, un mur beige, sol en béton ciré, une vasque et un plan de toilette en verre.
Idées déco pour un WC et toilettes contemporain en bois foncé de taille moyenne avec un placard sans porte, un carrelage beige, un carrelage de pierre, un mur beige, sol en béton ciré, une vasque et un plan de toilette en verre.
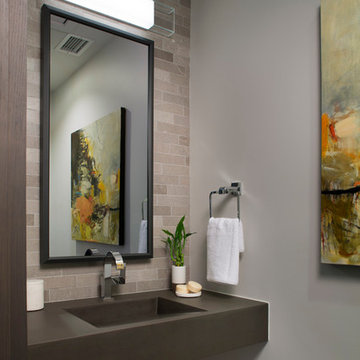
Interior Design: Allard & Roberts
Architect: Jason Weil of Retro-Fit Design
Builder: Brad Rice of Bellwether Design Build
Photographer: David Dietrich
Furniture Staging: Four Corners Home
Area Rugs: Togar Rugs
Painting: Genie Maples

The powder room adds a bit of 'wow factor' with the custom designed cherry red laquered vanity. An LED light strip is recessed into the under side of the vanity to highlight the natural stone floor. The backsplash feature wall is a mosaic of various white and gray stones from Artistic Tile

Idée de décoration pour un petit WC et toilettes minimaliste en bois foncé avec un lavabo suspendu, un placard à porte plane, WC à poser, un carrelage gris, un carrelage de pierre, un mur gris et un sol en calcaire.

Rust onyx 2x2 octagon and dot.
Inspiration pour un petit WC et toilettes marin avec un placard avec porte à panneau encastré, un carrelage beige, un carrelage blanc, un mur beige, un sol en marbre, un lavabo encastré, un plan de toilette en granite, des portes de placard bleues, un carrelage de pierre et un plan de toilette beige.
Inspiration pour un petit WC et toilettes marin avec un placard avec porte à panneau encastré, un carrelage beige, un carrelage blanc, un mur beige, un sol en marbre, un lavabo encastré, un plan de toilette en granite, des portes de placard bleues, un carrelage de pierre et un plan de toilette beige.
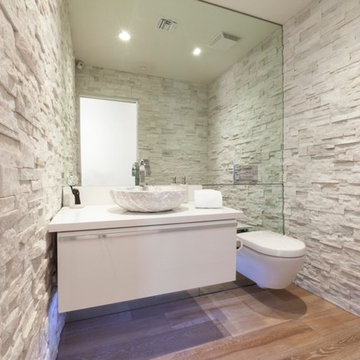
Stone walls, wall mounted toilet and vanity,
Idées déco pour un WC suspendu contemporain de taille moyenne avec un placard à porte plane, un carrelage de pierre, parquet clair, une vasque, un plan de toilette en quartz modifié, des portes de placard blanches, un carrelage blanc et un mur blanc.
Idées déco pour un WC suspendu contemporain de taille moyenne avec un placard à porte plane, un carrelage de pierre, parquet clair, une vasque, un plan de toilette en quartz modifié, des portes de placard blanches, un carrelage blanc et un mur blanc.
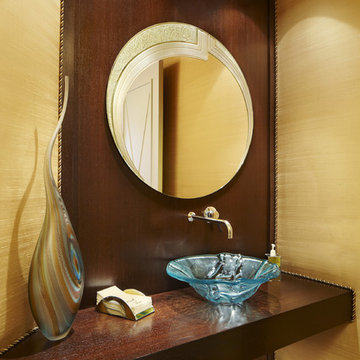
Photo by Brantley Photography
Cette image montre un WC et toilettes design de taille moyenne avec un carrelage noir, un carrelage de pierre, un mur beige, un sol en marbre, une vasque et un plan de toilette en bois.
Cette image montre un WC et toilettes design de taille moyenne avec un carrelage noir, un carrelage de pierre, un mur beige, un sol en marbre, une vasque et un plan de toilette en bois.

Serenity is achieved through the combination of the multi-layer wall tile, antique vanity, the antique light fixture and of course, Buddha.
Réalisation d'un WC et toilettes asiatique en bois foncé de taille moyenne avec un placard en trompe-l'oeil, un carrelage vert, un carrelage de pierre, un mur vert, un sol en carrelage de céramique, une vasque, un plan de toilette en bois, un sol vert et un plan de toilette vert.
Réalisation d'un WC et toilettes asiatique en bois foncé de taille moyenne avec un placard en trompe-l'oeil, un carrelage vert, un carrelage de pierre, un mur vert, un sol en carrelage de céramique, une vasque, un plan de toilette en bois, un sol vert et un plan de toilette vert.
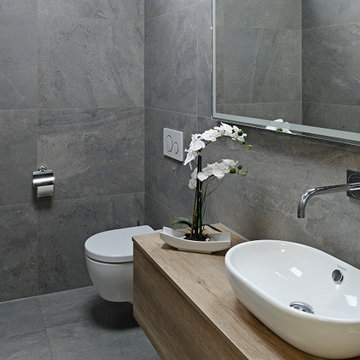
Andersherum kann auch - vor allem durch mit schmalen Fugenbreiten verlegte Großformate - eine durchgehende, optisch dezente Flächenwirkung beim Fliesen geschaffen werden. Als Akzentfliesen eignen sich graue Fliesen im Badezimmer wegen ihrer zurückhaltenden Optik weniger - wohl aber als Haupt-Fliese die das gesamte Design im Bad bestimmt.
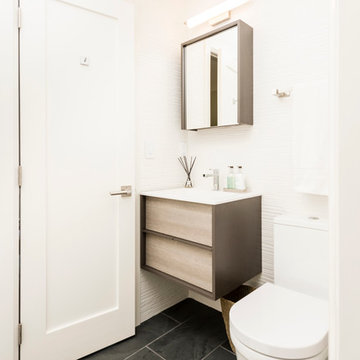
Idées déco pour un WC et toilettes contemporain en bois clair de taille moyenne avec WC à poser, un carrelage blanc, un mur blanc, un sol en carrelage de céramique, un lavabo posé, un plan de toilette en surface solide, un sol noir, un placard à porte plane, un carrelage de pierre et un plan de toilette blanc.
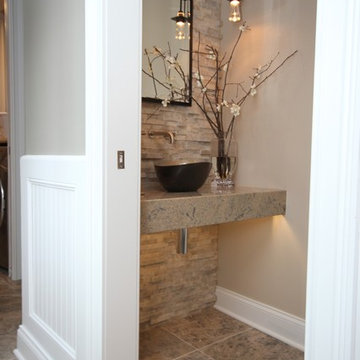
Aménagement d'un petit WC et toilettes classique avec une vasque, un carrelage de pierre, un mur beige, un sol en marbre et un plan de toilette en granite.
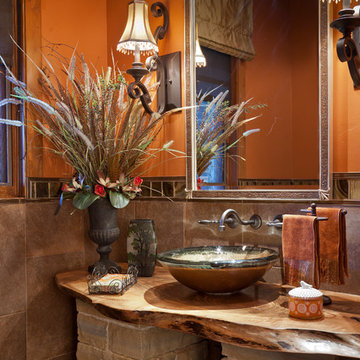
Réalisation d'un WC et toilettes chalet avec une vasque, un plan de toilette en bois, un carrelage de pierre et un plan de toilette marron.
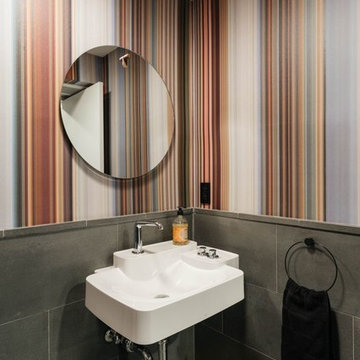
Located in an 1890 Wells Fargo stable and warehouse in the Hamilton Park historic district, this intervention focused on creating a personal, comfortable home in an unusually tall loft space. The living room features 45’ high ceilings. The mezzanine level was conceived as a porous, space-making element that allowed pockets of closed storage, open display, and living space to emerge from pushing and pulling the floor plane.
The newly cantilevered mezzanine breaks up the immense height of the loft and creates a new TV nook and work space. An updated master suite and kitchen streamline the core functions of this loft while the addition of a new window adds much needed daylight to the space. Photo by Nick Glimenakis.
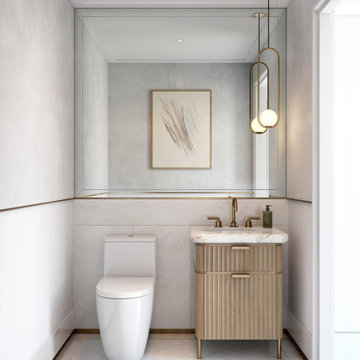
Inspiration pour un WC et toilettes design en bois brun de taille moyenne avec WC à poser, un carrelage blanc, un carrelage de pierre, un mur blanc, un sol en carrelage de céramique, un lavabo encastré, un plan de toilette en marbre, un sol blanc, un plan de toilette blanc et meuble-lavabo sur pied.

Modern Farmhouse Custom Home Design by Purser Architectural. Photography by White Orchid Photography. Granbury, Texas
Cette image montre un WC et toilettes rustique de taille moyenne avec un placard à porte shaker, des portes de placard blanches, un carrelage blanc, un carrelage de pierre, un mur blanc, un sol en calcaire, une vasque, un plan de toilette en granite, un sol blanc et un plan de toilette blanc.
Cette image montre un WC et toilettes rustique de taille moyenne avec un placard à porte shaker, des portes de placard blanches, un carrelage blanc, un carrelage de pierre, un mur blanc, un sol en calcaire, une vasque, un plan de toilette en granite, un sol blanc et un plan de toilette blanc.
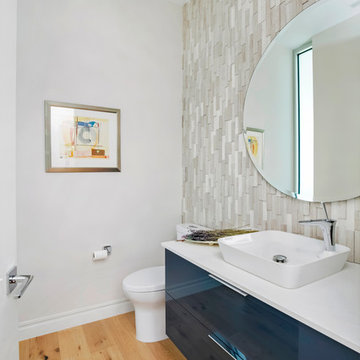
Photographer: Ryan Gamma
Réalisation d'un WC et toilettes design de taille moyenne avec un placard à porte plane, des portes de placard bleues, WC séparés, un carrelage gris, un carrelage de pierre, un mur blanc, parquet clair, une vasque, un plan de toilette en quartz modifié, un sol marron et un plan de toilette blanc.
Réalisation d'un WC et toilettes design de taille moyenne avec un placard à porte plane, des portes de placard bleues, WC séparés, un carrelage gris, un carrelage de pierre, un mur blanc, parquet clair, une vasque, un plan de toilette en quartz modifié, un sol marron et un plan de toilette blanc.
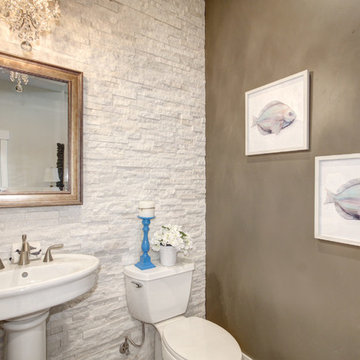
Cette photo montre un WC et toilettes chic de taille moyenne avec un carrelage blanc, un carrelage de pierre, un mur gris, un lavabo de ferme et meuble-lavabo sur pied.
Idées déco de WC et toilettes avec un carrelage de pierre
2