Idées déco de WC et toilettes avec un mur bleu
Trier par :
Budget
Trier par:Populaires du jour
21 - 40 sur 3 526 photos
1 sur 2

This elegant traditional powder room has little bit of a contemporary edge to it with the unique crystal wall sconces added to the mix. The blue grass clothe wallpaper has a sparkle of gold peaking through just enough to give it some shine. The custom wall art was done by the home owner who happens to be an Artist. The custom tall wall paneling was added on purpose to add architecture to the space. This works perfectly with the already existing wide crown molding. It carries your eye down to the new beautiful paneling. Such a classy and elegant powder room that is truly timeless. A look that will never die out. The carrara custom cut marble top is a jewel added to the gorgeous custom made vanity that looks like a piece of furniture. The beautifully carved details makes this a show stopper for sure. My client found the unique wood dragon applique that the cabinet guy incorporated into the custom vanity.
Example of a mid-sized transitional blue tile medium tone wood floor, brown floor and wallpaper powder room design in Other with raised-panel cabinets, white cabinets, blue walls, an undermount sink, marble countertops, white countertops and a built-in vanity

A crisp and bright powder room with a navy blue vanity and brass accents.
Idée de décoration pour un petit WC et toilettes tradition avec un placard en trompe-l'oeil, des portes de placard bleues, un mur bleu, parquet foncé, un lavabo encastré, un plan de toilette en quartz modifié, un sol marron, un plan de toilette blanc, meuble-lavabo sur pied et du papier peint.
Idée de décoration pour un petit WC et toilettes tradition avec un placard en trompe-l'oeil, des portes de placard bleues, un mur bleu, parquet foncé, un lavabo encastré, un plan de toilette en quartz modifié, un sol marron, un plan de toilette blanc, meuble-lavabo sur pied et du papier peint.

Cette photo montre un WC et toilettes chic avec un mur bleu, un sol en carrelage de terre cuite, un lavabo de ferme, du papier peint et un sol multicolore.

Advisement + Design - Construction advisement, custom millwork & custom furniture design, interior design & art curation by Chango & Co.
Aménagement d'un WC et toilettes classique en bois clair de taille moyenne avec un placard à porte plane, WC à poser, un mur bleu, parquet clair, un lavabo intégré, un plan de toilette en marbre, un sol marron, un plan de toilette blanc et meuble-lavabo encastré.
Aménagement d'un WC et toilettes classique en bois clair de taille moyenne avec un placard à porte plane, WC à poser, un mur bleu, parquet clair, un lavabo intégré, un plan de toilette en marbre, un sol marron, un plan de toilette blanc et meuble-lavabo encastré.

The original footprint of this powder room was a tight fit- so we utilized space saving techniques like a wall mounted toilet, an 18" deep vanity and a new pocket door. Blue dot "Dumbo" wallpaper, weathered looking oak vanity and a wall mounted polished chrome faucet brighten this space and will make you want to linger for a bit.

This lovely Victorian house in Battersea was tired and dated before we opened it up and reconfigured the layout. We added a full width extension with Crittal doors to create an open plan kitchen/diner/play area for the family, and added a handsome deVOL shaker kitchen.

Cette photo montre un grand WC et toilettes chic avec un mur bleu, parquet clair, un plan vasque et un sol marron.

Cette photo montre un WC et toilettes bord de mer avec WC séparés, un mur bleu, un lavabo de ferme, boiseries et du papier peint.
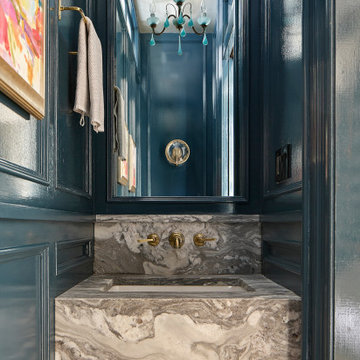
Aménagement d'un WC et toilettes classique avec un mur bleu, un sol en bois brun, un lavabo encastré, un sol marron, un plan de toilette gris, meuble-lavabo suspendu et du lambris.
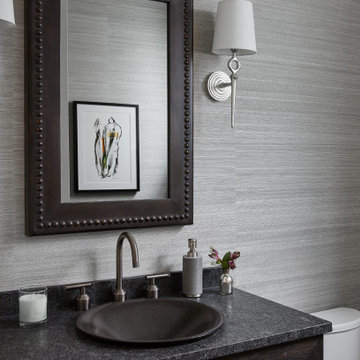
Cette photo montre un WC et toilettes nature en bois foncé avec un mur bleu, un placard à porte plane, un lavabo posé, un plan de toilette gris et du papier peint.

Idée de décoration pour un petit WC et toilettes marin en bois foncé avec un mur bleu, un plan de toilette en bois, meuble-lavabo suspendu, du lambris de bois et une vasque.

The powder with its dark blue walls and glass vessel sink perfectly reinforce the feeling of the beach and water.
It's also a perfect backdrop for future artwork.

Idées déco pour un petit WC et toilettes contemporain avec un placard à porte plane, des portes de placard bleues, un carrelage blanc, un carrelage métro, un mur bleu, une vasque, un sol multicolore, un plan de toilette blanc et meuble-lavabo encastré.

Thoughtful details make this small powder room renovation uniquely beautiful. Due to its location partially under a stairway it has several unusual angles. We used those angles to have a vanity custom built to fit. The new vanity allows room for a beautiful textured sink with widespread faucet, space for items on top, plus closed and open storage below the brown, gold and off-white quartz countertop. Unique molding and a burled maple effect finish this custom piece.
Classic toile (a printed design depicting a scene) was inspiration for the large print blue floral wallpaper that is thoughtfully placed for impact when the door is open. Smokey mercury glass inspired the romantic overhead light fixture and hardware style. The room is topped off by the original crown molding, plus trim that we added directly onto the ceiling, with wallpaper inside that creates an inset look.
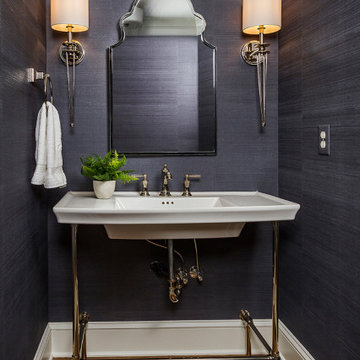
Main Level Powder Room
Drafted and Designed by Fluidesign Studio
Aménagement d'un WC et toilettes classique de taille moyenne avec un mur bleu, un sol en bois brun, un plan vasque et un sol marron.
Aménagement d'un WC et toilettes classique de taille moyenne avec un mur bleu, un sol en bois brun, un plan vasque et un sol marron.
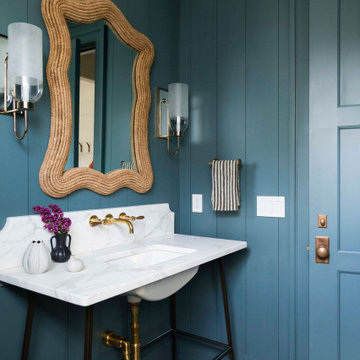
Exemple d'un WC et toilettes bord de mer avec un mur bleu, un lavabo encastré et un sol gris.

Exemple d'un WC et toilettes tendance de taille moyenne avec un placard à porte shaker, des portes de placard bleues, un mur bleu, un sol en carrelage de porcelaine, un lavabo encastré, un plan de toilette en quartz modifié, un sol gris et un plan de toilette blanc.
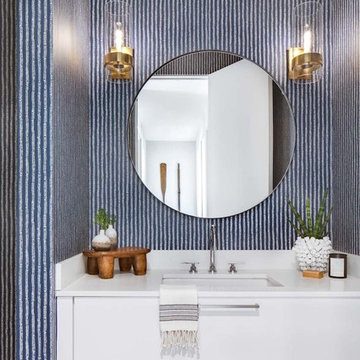
Cette image montre un WC et toilettes marin avec un placard à porte plane, des portes de placard blanches, un mur bleu, un lavabo encastré, un sol marron, un plan de toilette blanc et un plan de toilette en surface solide.

www.lowellcustomhomes.com - This beautiful home was in need of a few updates on a tight schedule. Under the watchful eye of Superintendent Dennis www.LowellCustomHomes.com Retractable screens, invisible glass panels, indoor outdoor living area porch. Levine we made the deadline with stunning results. We think you'll be impressed with this remodel that included a makeover of the main living areas including the entry, great room, kitchen, bedrooms, baths, porch, lower level and more!

Phil Goldman Photography
Réalisation d'un petit WC et toilettes tradition avec un placard à porte shaker, des portes de placard bleues, un mur bleu, un sol en bois brun, un lavabo encastré, un plan de toilette en quartz modifié, un sol marron et un plan de toilette blanc.
Réalisation d'un petit WC et toilettes tradition avec un placard à porte shaker, des portes de placard bleues, un mur bleu, un sol en bois brun, un lavabo encastré, un plan de toilette en quartz modifié, un sol marron et un plan de toilette blanc.
Idées déco de WC et toilettes avec un mur bleu
2