Idées déco de WC et toilettes avec un mur jaune
Trier par :
Budget
Trier par:Populaires du jour
101 - 120 sur 509 photos
1 sur 2
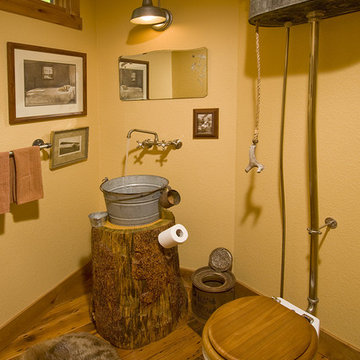
© 5-2008 John Robledo Foto.
Idées déco pour un petit WC et toilettes montagne en bois brun avec WC à poser, un mur jaune, parquet foncé et une vasque.
Idées déco pour un petit WC et toilettes montagne en bois brun avec WC à poser, un mur jaune, parquet foncé et une vasque.
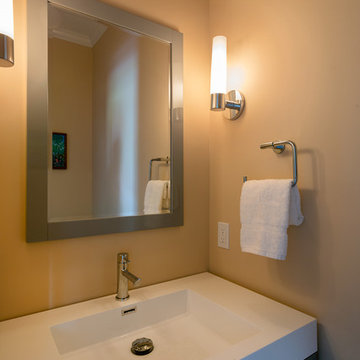
John Tsantes
Exemple d'un petit WC et toilettes chic en bois foncé avec un placard à porte plane, un mur jaune et un lavabo intégré.
Exemple d'un petit WC et toilettes chic en bois foncé avec un placard à porte plane, un mur jaune et un lavabo intégré.
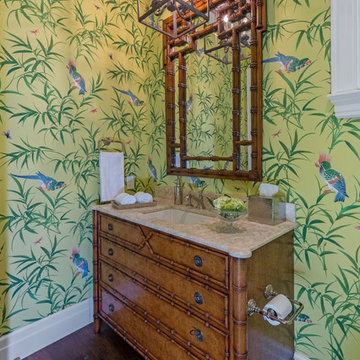
Ron Rosenzweig
Idées déco pour un grand WC et toilettes classique avec un placard avec porte à panneau surélevé, des portes de placard turquoises, WC à poser, un mur jaune, parquet foncé, un lavabo encastré, un plan de toilette en marbre, un sol marron et un plan de toilette beige.
Idées déco pour un grand WC et toilettes classique avec un placard avec porte à panneau surélevé, des portes de placard turquoises, WC à poser, un mur jaune, parquet foncé, un lavabo encastré, un plan de toilette en marbre, un sol marron et un plan de toilette beige.
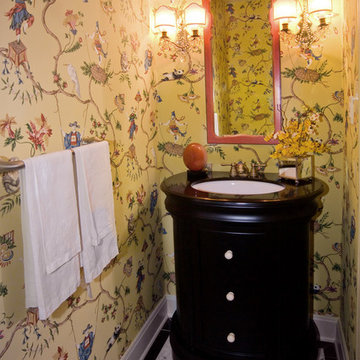
Bright Chinoiserie paper brings life to this small space.
Aménagement d'un petit WC et toilettes asiatique avec un lavabo posé, des portes de placard noires, un mur jaune et un sol en marbre.
Aménagement d'un petit WC et toilettes asiatique avec un lavabo posé, des portes de placard noires, un mur jaune et un sol en marbre.
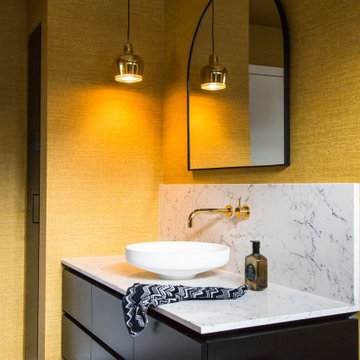
This powder room was designed to make a statement when guest are visiting. The Caesarstone counter top in White Attica was used as a splashback to keep the design sleek. A gold A330 pendant light references the gold tap ware supplier by Reece.

This powder room was designed to make a statement when guest are visiting. The Caesarstone counter top in White Attica was used as a splashback to keep the design sleek. A gold A330 pendant light references the gold tap ware supplier by Reece.
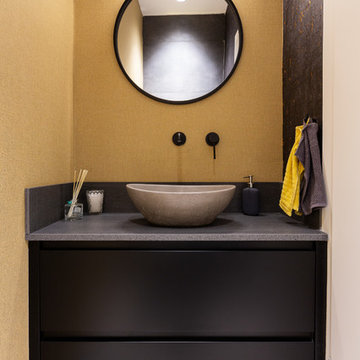
Aménagement d'un WC et toilettes rétro avec un placard à porte plane, des portes de placard noires, un mur jaune, une vasque, un sol gris et un plan de toilette gris.
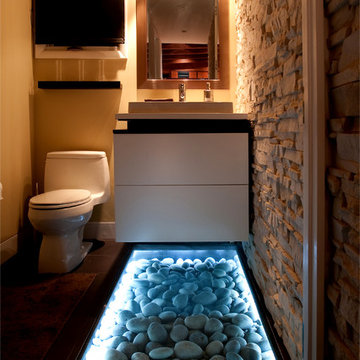
john unrue
Exemple d'un petit WC et toilettes moderne avec un placard à porte plane, des portes de placard blanches, un mur jaune, parquet foncé, un plan de toilette en surface solide, WC à poser et une vasque.
Exemple d'un petit WC et toilettes moderne avec un placard à porte plane, des portes de placard blanches, un mur jaune, parquet foncé, un plan de toilette en surface solide, WC à poser et une vasque.
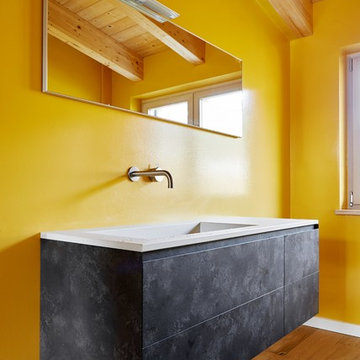
Idée de décoration pour un petit WC et toilettes design avec un placard à porte plane, des portes de placard grises, un mur jaune, un sol en bois brun, un lavabo posé et un sol beige.
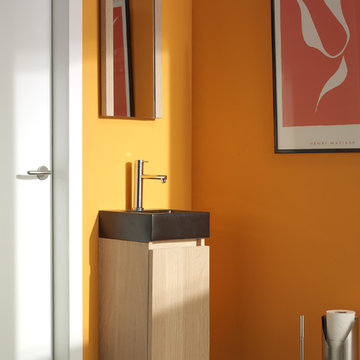
Inspiration pour un WC et toilettes rustique en bois clair avec un placard à porte plane et un mur jaune.
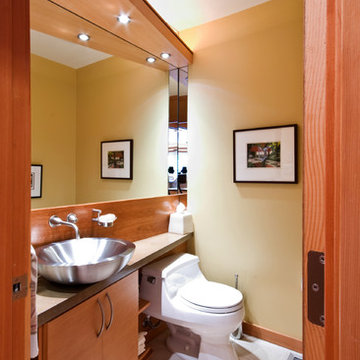
Peak into the Powder room.
All Photo's by CWR
Cette photo montre un petit WC et toilettes tendance en bois brun avec un placard à porte plane, un plan de toilette en béton, WC à poser, une vasque, un mur jaune, un sol en calcaire et un carrelage gris.
Cette photo montre un petit WC et toilettes tendance en bois brun avec un placard à porte plane, un plan de toilette en béton, WC à poser, une vasque, un mur jaune, un sol en calcaire et un carrelage gris.
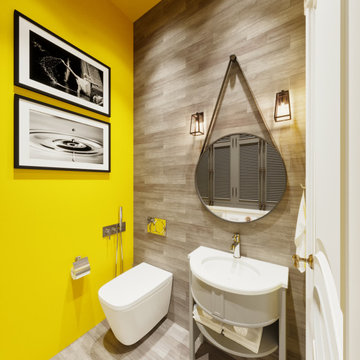
Exemple d'un WC suspendu tendance avec un placard en trompe-l'oeil, des portes de placard blanches, un carrelage gris, un mur jaune, un lavabo encastré, un sol gris et un plan de toilette blanc.
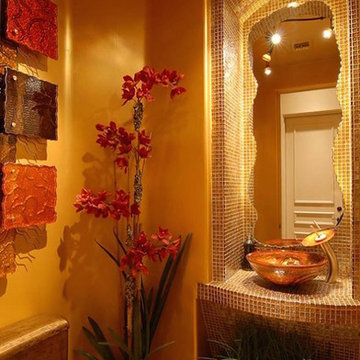
Exemple d'un WC et toilettes méditerranéen de taille moyenne avec un placard sans porte, WC à poser, un carrelage marron, un carrelage jaune, mosaïque, un mur jaune, un sol en carrelage de céramique, une vasque, un plan de toilette en verre et un sol gris.
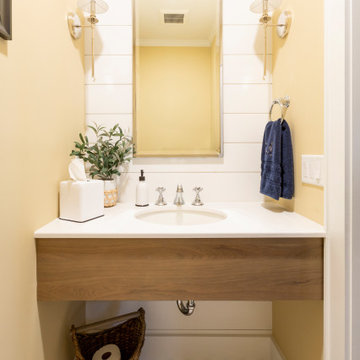
Wood floating powder room vanity with polished chrome fixtures, shiplap feature wall and mosaic floor tile that pulls in the wood tones.
Inspiration pour un petit WC et toilettes traditionnel avec un mur jaune, un lavabo encastré, un plan de toilette en quartz modifié, un plan de toilette blanc et meuble-lavabo suspendu.
Inspiration pour un petit WC et toilettes traditionnel avec un mur jaune, un lavabo encastré, un plan de toilette en quartz modifié, un plan de toilette blanc et meuble-lavabo suspendu.
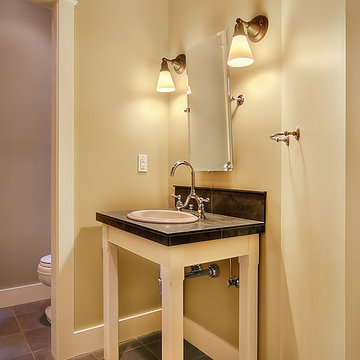
This home was designed for a Bainbridge Island developer. Sited on a densely wooded lane, the zoning of this lot forced us to design a compact home that rises 3 stories. In response to this compactness, we drew inspiration from the grand homes of McKim, Mead & White on the Long Island Sound and Newport, Rhode Island. Utilizing our favorite Great Room Scheme once again, we planned the main level with a 2-storey entry hall, office, formal dining room, covered porch, Kitchen/Breakfast area and finally, the Great Room itself. The lower level contains a guest room with bath, family room and garage. Upstairs, 2 bedrooms, 2 full baths, laundry area and Master Suite with large sleeping area, sitting area his & her walk-in closets and 5 piece master bath are all efficiently arranged to maximize room size.
Formally, the roof is designed to accommodate the upper level program and to reduce the building’s bulk. The roof springs from the top of the main level to make the home appear as if it is 2 stories with a walk-up attic. The roof profile is a classic gambrel shape with its upper slope positioned at a shallow angle and steeper lower slope. We added an additional flair to the roof at the main level to accentuate the formalism .
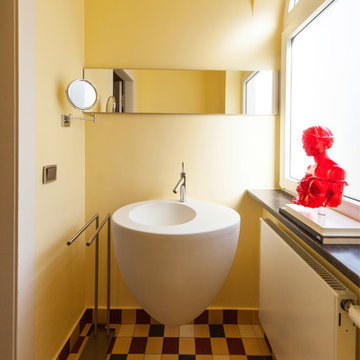
Cette photo montre un WC et toilettes tendance avec un lavabo suspendu, un mur jaune, un carrelage multicolore et un sol multicolore.
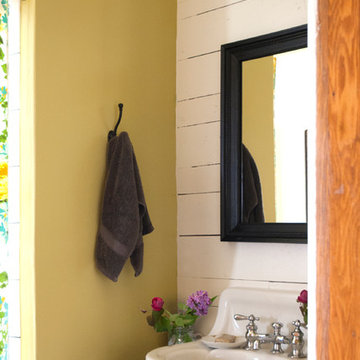
The Mohrmans gave the compact vanity in the master bathroom loads of style by combining natural materials and bold color. Kiel fashioned the counter top out of reclaimed barn wood. and the couple used repurposed tongue-and-groove paneling to carry a rustic feel up the wall.
The single sink basin was a score from Scott's Antique Market, a monthly antique show that takes place in the area, and the lampshade is another flea market find.
Wall Color, Light Avocado, by Valspar
Photo: Adrienne DeRosa Photography © 2014 Houzz
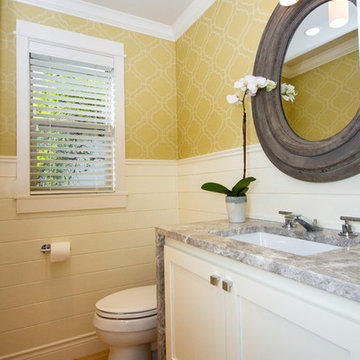
This small powder bath lacked interest and was quite dark despite having a window.
We added white horizontal tongue & groove on the lower portion of the room with a warm graphic wallpaper above.
A custom white cabinet with a waterfall grey and white granite counter gave the vanity some personality.
New crown molding, window casings, taller baseboards and white wood blinds made impact to the small room.
We also installed a modern pendant light and a rustic oval mirror which adds character to the space.
Holland Photography - Cory Holland - HollandPhotography.biz
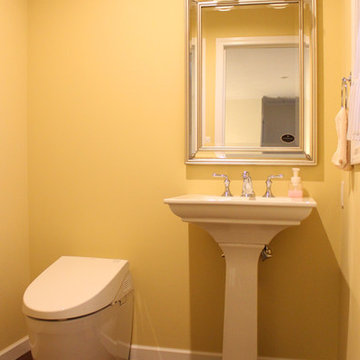
Cette image montre un WC et toilettes traditionnel avec un mur jaune, parquet foncé, un plan vasque et un sol marron.
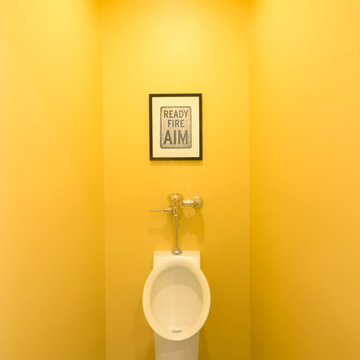
Urinal, finished basement, have sons? a must.
Réalisation d'un petit WC et toilettes tradition avec un urinoir, un carrelage gris, des carreaux de céramique, un mur jaune et un sol en carrelage de céramique.
Réalisation d'un petit WC et toilettes tradition avec un urinoir, un carrelage gris, des carreaux de céramique, un mur jaune et un sol en carrelage de céramique.
Idées déco de WC et toilettes avec un mur jaune
6