WC et Toilettes
Trier par :
Budget
Trier par:Populaires du jour
141 - 160 sur 4 530 photos
1 sur 2

Renovation from an old Florida dated house that used to be a country club, to an updated beautiful Old Florida inspired kitchen, dining, bar and keeping room.

Cette photo montre un petit WC suspendu industriel avec un placard en trompe-l'oeil, des portes de placard marrons, un carrelage marron, des carreaux de céramique, un mur marron, un sol en carrelage de porcelaine, un lavabo posé, un plan de toilette en carrelage, un sol marron, un plan de toilette gris, meuble-lavabo sur pied, un plafond voûté et un mur en parement de brique.

Powder bath is a mod-inspired blend of old and new. The floating vanity is reminiscent of an old, reclaimed cabinet and bejeweled with gold and black glass hardware. A Carrara marble vessel sink has an organic curved shape, while a spunky black and white hexagon tile is embedded with the mirror. Gold pendants flank the mirror for an added glitz.

You can easily see the harmony of the colors, wall paper and vanity curves chosen very carefully, the harmony of colors, elements and materials and the wonderful emphasis reveals the elegance with all its details.

Photo: Jessie Preza Photography
Aménagement d'un WC et toilettes méditerranéen avec un placard en trompe-l'oeil, des portes de placard noires, WC à poser, un sol en carrelage de céramique, une vasque, un plan de toilette en stéatite, un plan de toilette noir, meuble-lavabo suspendu et du papier peint.
Aménagement d'un WC et toilettes méditerranéen avec un placard en trompe-l'oeil, des portes de placard noires, WC à poser, un sol en carrelage de céramique, une vasque, un plan de toilette en stéatite, un plan de toilette noir, meuble-lavabo suspendu et du papier peint.

This stylish powder room features grasscloth wallpaper atop navy blue wainscoting for a modern take on coastal style. An antique chest was fitted with a marble top for a beautiful sink with storage. A beaded chandelier, modern sconces and mercury glass mirror give the space a touch of glamour.

photo: Paul Grdina
Idée de décoration pour un petit WC et toilettes tradition avec un placard en trompe-l'oeil, des portes de placard blanches, un carrelage gris, du carrelage en marbre, un mur blanc, un sol en marbre, un lavabo encastré, un plan de toilette en quartz, un sol gris et un plan de toilette blanc.
Idée de décoration pour un petit WC et toilettes tradition avec un placard en trompe-l'oeil, des portes de placard blanches, un carrelage gris, du carrelage en marbre, un mur blanc, un sol en marbre, un lavabo encastré, un plan de toilette en quartz, un sol gris et un plan de toilette blanc.

A new vanity, pendant and sparkly wallpaper bring new life to this power room. © Lassiter Photography 2019
Inspiration pour un petit WC et toilettes traditionnel avec un placard en trompe-l'oeil, des portes de placard grises, WC séparés, un mur beige, parquet foncé, un lavabo encastré, un plan de toilette en marbre, un sol marron et un plan de toilette gris.
Inspiration pour un petit WC et toilettes traditionnel avec un placard en trompe-l'oeil, des portes de placard grises, WC séparés, un mur beige, parquet foncé, un lavabo encastré, un plan de toilette en marbre, un sol marron et un plan de toilette gris.
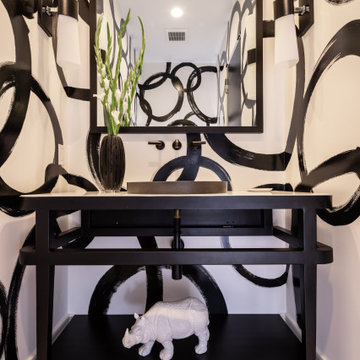
Idée de décoration pour un WC et toilettes design avec un placard en trompe-l'oeil, des portes de placard noires, un mur multicolore, une vasque, un sol marron et un plan de toilette blanc.

Brad Scott Photography
Cette image montre un petit WC et toilettes chalet avec un placard en trompe-l'oeil, des portes de placard grises, WC à poser, un mur beige, un sol en bois brun, un lavabo encastré, un plan de toilette en granite, un sol marron et un plan de toilette gris.
Cette image montre un petit WC et toilettes chalet avec un placard en trompe-l'oeil, des portes de placard grises, WC à poser, un mur beige, un sol en bois brun, un lavabo encastré, un plan de toilette en granite, un sol marron et un plan de toilette gris.
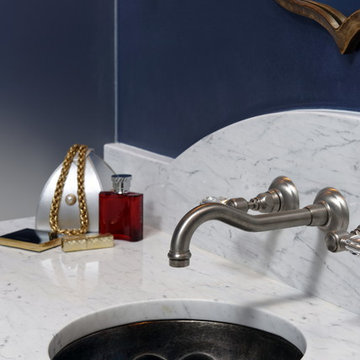
The brushed nickel wall-mount faucet frees up countertop space for the striking, hand-made melon shaped sink.
Bob Narod, Photographer
Réalisation d'un WC et toilettes méditerranéen avec un placard en trompe-l'oeil, des portes de placard grises, un carrelage blanc, du carrelage en marbre, un mur bleu, un sol en marbre, un lavabo encastré, un plan de toilette en marbre, un sol blanc et un plan de toilette blanc.
Réalisation d'un WC et toilettes méditerranéen avec un placard en trompe-l'oeil, des portes de placard grises, un carrelage blanc, du carrelage en marbre, un mur bleu, un sol en marbre, un lavabo encastré, un plan de toilette en marbre, un sol blanc et un plan de toilette blanc.
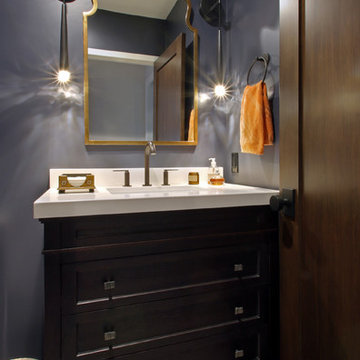
Ellen Smiler
Idées déco pour un petit WC et toilettes contemporain en bois foncé avec un placard en trompe-l'oeil, WC séparés, un mur bleu, un lavabo encastré et un plan de toilette en quartz modifié.
Idées déco pour un petit WC et toilettes contemporain en bois foncé avec un placard en trompe-l'oeil, WC séparés, un mur bleu, un lavabo encastré et un plan de toilette en quartz modifié.
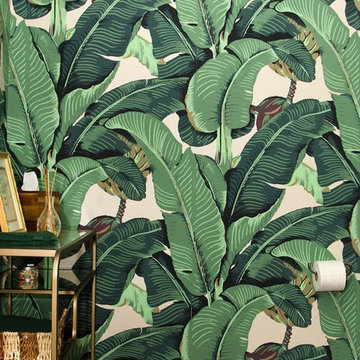
Cette photo montre un petit WC et toilettes chic avec un placard en trompe-l'oeil, WC séparés, un mur multicolore, parquet foncé, un lavabo de ferme, un plan de toilette en surface solide, un sol marron et un plan de toilette blanc.
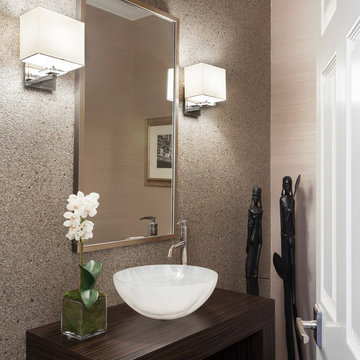
MODERN UPDATE TO POWDER ROOM
GRANITE & GRASSCLOTH WALLPAPER
FLOATING VESSEL ALABASTER SINK
CUSTOM VANITY
Cette image montre un petit WC et toilettes traditionnel avec un placard en trompe-l'oeil, des portes de placard grises, un mur gris, parquet foncé, un lavabo posé, un plan de toilette en marbre et un sol marron.
Cette image montre un petit WC et toilettes traditionnel avec un placard en trompe-l'oeil, des portes de placard grises, un mur gris, parquet foncé, un lavabo posé, un plan de toilette en marbre et un sol marron.

Powder room with Crown molding
Aménagement d'un petit WC et toilettes classique avec un placard en trompe-l'oeil, des portes de placards vertess, WC séparés, un carrelage blanc, un mur blanc, parquet foncé, un lavabo encastré, un plan de toilette en granite et un sol marron.
Aménagement d'un petit WC et toilettes classique avec un placard en trompe-l'oeil, des portes de placards vertess, WC séparés, un carrelage blanc, un mur blanc, parquet foncé, un lavabo encastré, un plan de toilette en granite et un sol marron.
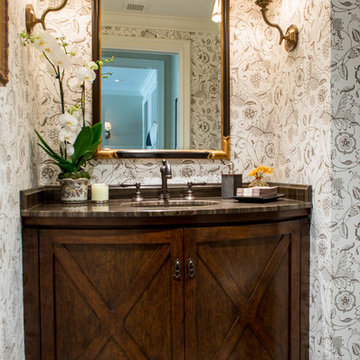
Cette image montre un WC et toilettes traditionnel en bois foncé avec un placard en trompe-l'oeil et un mur multicolore.
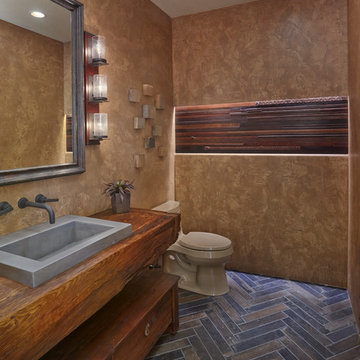
Robin Stancliff
Idée de décoration pour un WC et toilettes sud-ouest américain en bois brun avec un placard en trompe-l'oeil, un mur marron, un lavabo posé, un plan de toilette en bois, un sol marron et un plan de toilette marron.
Idée de décoration pour un WC et toilettes sud-ouest américain en bois brun avec un placard en trompe-l'oeil, un mur marron, un lavabo posé, un plan de toilette en bois, un sol marron et un plan de toilette marron.
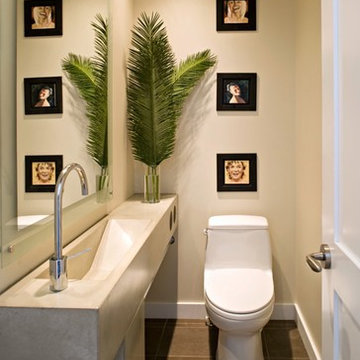
The compact powder room features a custom-cast concrete pedestal sink that integrates paper storage, magazine holder, sink, countertop and towel bar.
Inspiration pour un petit WC et toilettes minimaliste avec un placard en trompe-l'oeil, un plan de toilette en béton, un carrelage gris et un plan de toilette gris.
Inspiration pour un petit WC et toilettes minimaliste avec un placard en trompe-l'oeil, un plan de toilette en béton, un carrelage gris et un plan de toilette gris.
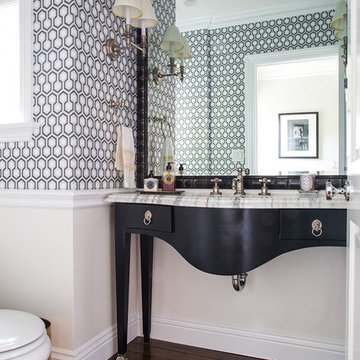
Another angle of these classy powder room featuring a vintage vanity table turned into a sink vanity. A custom built-in mirror with David Hicks wallpaper.
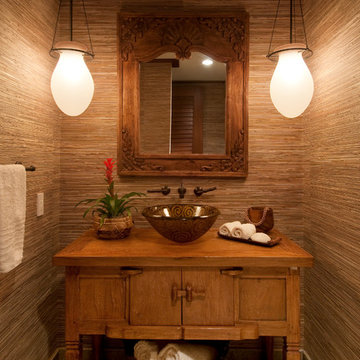
Cette image montre un WC et toilettes ethnique en bois brun avec une vasque, un placard en trompe-l'oeil et un mur marron.
8