Idées déco de WC et toilettes avec un plan de toilette noir
Trier par :
Budget
Trier par:Populaires du jour
201 - 220 sur 1 672 photos
1 sur 2

Cette photo montre un petit WC suspendu tendance avec un carrelage noir, un mur multicolore, un sol en ardoise, un plan de toilette en marbre, un sol gris, un plan de toilette noir et meuble-lavabo encastré.

Inspiration pour un WC et toilettes design en bois brun de taille moyenne avec un placard à porte plane, un mur blanc, un sol en carrelage de céramique, un plan de toilette en quartz modifié, un sol noir, un plan de toilette noir, meuble-lavabo suspendu, du papier peint et un lavabo posé.
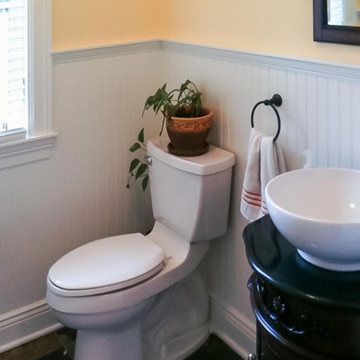
A new custom built French Country with extensive woodwork and hand hewn beams throughout and a plaster & field stone exterior
Aménagement d'un WC et toilettes en bois foncé avec un placard en trompe-l'oeil, WC séparés, un mur jaune, un sol en ardoise, une vasque, un plan de toilette en granite, un sol multicolore, un plan de toilette noir, meuble-lavabo sur pied et boiseries.
Aménagement d'un WC et toilettes en bois foncé avec un placard en trompe-l'oeil, WC séparés, un mur jaune, un sol en ardoise, une vasque, un plan de toilette en granite, un sol multicolore, un plan de toilette noir, meuble-lavabo sur pied et boiseries.
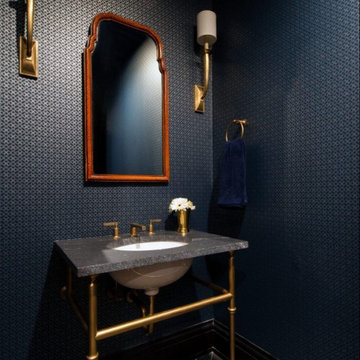
Idées déco pour un WC et toilettes classique de taille moyenne avec des portes de placard noires, un mur bleu, un plan de toilette en marbre, un plan de toilette noir, meuble-lavabo sur pied et du papier peint.

Cette photo montre un WC et toilettes chic de taille moyenne avec un placard avec porte à panneau encastré, des portes de placard grises, un mur noir, une grande vasque, un plan de toilette en marbre, un plan de toilette noir et meuble-lavabo encastré.

This new house is located in a quiet residential neighborhood developed in the 1920’s, that is in transition, with new larger homes replacing the original modest-sized homes. The house is designed to be harmonious with its traditional neighbors, with divided lite windows, and hip roofs. The roofline of the shingled house steps down with the sloping property, keeping the house in scale with the neighborhood. The interior of the great room is oriented around a massive double-sided chimney, and opens to the south to an outdoor stone terrace and gardens. Photo by: Nat Rea Photography
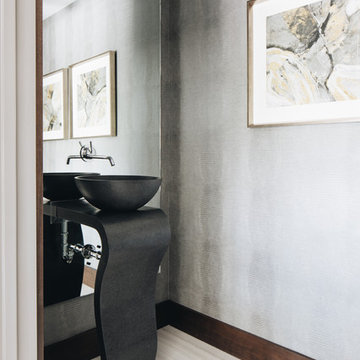
Photo by Stoffer Photography
Inspiration pour un petit WC suspendu design avec des carreaux de porcelaine, un mur gris, un sol en carrelage de porcelaine, un lavabo suspendu, un sol beige et un plan de toilette noir.
Inspiration pour un petit WC suspendu design avec des carreaux de porcelaine, un mur gris, un sol en carrelage de porcelaine, un lavabo suspendu, un sol beige et un plan de toilette noir.
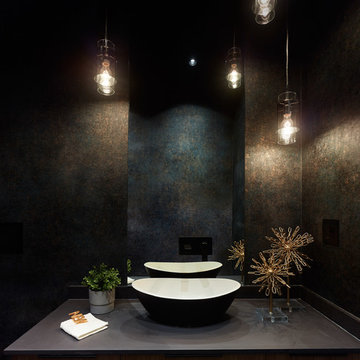
Martin Knowles, Arden Interiors
Idées déco pour un WC et toilettes contemporain de taille moyenne avec un placard à porte plane, des portes de placard beiges, un mur noir, un sol en carrelage de céramique, une vasque, un plan de toilette en surface solide, un sol noir, un plan de toilette noir, meuble-lavabo suspendu et du papier peint.
Idées déco pour un WC et toilettes contemporain de taille moyenne avec un placard à porte plane, des portes de placard beiges, un mur noir, un sol en carrelage de céramique, une vasque, un plan de toilette en surface solide, un sol noir, un plan de toilette noir, meuble-lavabo suspendu et du papier peint.

A jewel box.
Cette photo montre un petit WC et toilettes tendance avec des portes de placard noires, WC à poser, un carrelage blanc, un carrelage en pâte de verre, un mur gris, parquet clair, un lavabo intégré, un plan de toilette en marbre, un sol gris, un plan de toilette noir, meuble-lavabo suspendu, un plafond à caissons et du papier peint.
Cette photo montre un petit WC et toilettes tendance avec des portes de placard noires, WC à poser, un carrelage blanc, un carrelage en pâte de verre, un mur gris, parquet clair, un lavabo intégré, un plan de toilette en marbre, un sol gris, un plan de toilette noir, meuble-lavabo suspendu, un plafond à caissons et du papier peint.
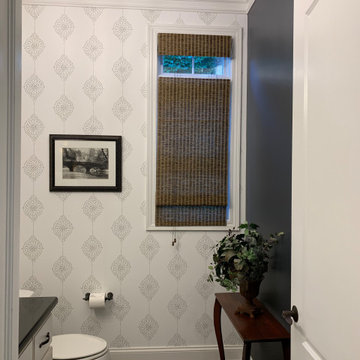
Inspiration pour un WC et toilettes traditionnel de taille moyenne avec un placard à porte shaker, des portes de placard blanches, un mur gris, parquet foncé, un lavabo encastré, un plan de toilette en granite, un plan de toilette noir, WC séparés et un sol marron.

TEAM
Interior Designer: LDa Architecture & Interiors
Builder: Youngblood Builders
Photographer: Greg Premru Photography
Idées déco pour un petit WC et toilettes bord de mer en bois vieilli avec un placard sans porte, WC à poser, un mur blanc, parquet clair, une vasque, un plan de toilette en stéatite, un sol beige et un plan de toilette noir.
Idées déco pour un petit WC et toilettes bord de mer en bois vieilli avec un placard sans porte, WC à poser, un mur blanc, parquet clair, une vasque, un plan de toilette en stéatite, un sol beige et un plan de toilette noir.
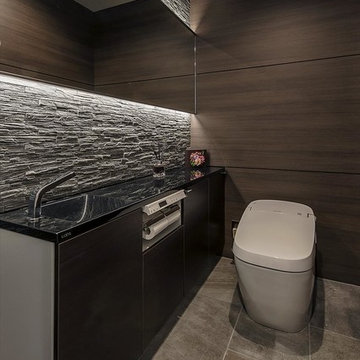
ダークカラーでまとめたホテルライクなレストルーム。淡い色合いの室内との対比を楽しむ。
Cette photo montre un WC et toilettes moderne avec un placard à porte plane, des portes de placard marrons, WC à poser, un sol gris, un plan de toilette noir et un mur marron.
Cette photo montre un WC et toilettes moderne avec un placard à porte plane, des portes de placard marrons, WC à poser, un sol gris, un plan de toilette noir et un mur marron.
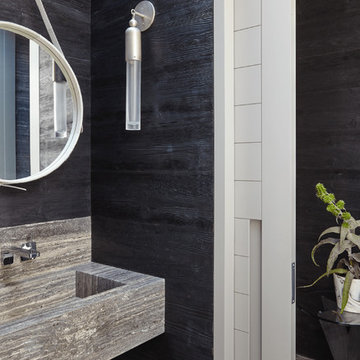
photo by Joshua McHugh Photography
Inspiration pour un WC et toilettes marin avec un mur noir, un lavabo suspendu, un sol en travertin, un plan de toilette en travertin, un sol noir et un plan de toilette noir.
Inspiration pour un WC et toilettes marin avec un mur noir, un lavabo suspendu, un sol en travertin, un plan de toilette en travertin, un sol noir et un plan de toilette noir.

Cette photo montre un petit WC et toilettes chic en bois vieilli avec un placard à porte shaker, un mur marron, une vasque, un plan de toilette noir, un sol en ardoise, un plan de toilette en quartz modifié et un sol gris.
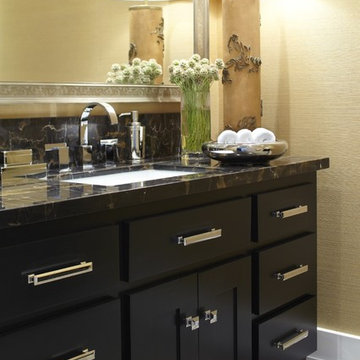
URRUTIA DESIGN
Photography by Matt Sartain
Idées déco pour un WC et toilettes classique avec un lavabo encastré, un placard à porte shaker, des portes de placard noires, un plan de toilette en marbre et un plan de toilette noir.
Idées déco pour un WC et toilettes classique avec un lavabo encastré, un placard à porte shaker, des portes de placard noires, un plan de toilette en marbre et un plan de toilette noir.

The picture our clients had in mind was a boutique hotel lobby with a modern feel and their favorite art on the walls. We designed a space perfect for adult and tween use, like entertaining and playing billiards with friends. We used alder wood panels with nickel reveals to unify the visual palette of the basement and rooms on the upper floors. Beautiful linoleum flooring in black and white adds a hint of drama. Glossy, white acrylic panels behind the walkup bar bring energy and excitement to the space. We also remodeled their Jack-and-Jill bathroom into two separate rooms – a luxury powder room and a more casual bathroom, to accommodate their evolving family needs.
---
Project designed by Minneapolis interior design studio LiLu Interiors. They serve the Minneapolis-St. Paul area, including Wayzata, Edina, and Rochester, and they travel to the far-flung destinations where their upscale clientele owns second homes.
For more about LiLu Interiors, see here: https://www.liluinteriors.com/
To learn more about this project, see here:
https://www.liluinteriors.com/portfolio-items/hotel-inspired-basement-design/

Beautifully simple, this powder bath is dark and moody with clean lines and gorgeous gray textured wallpaper.
Exemple d'un WC et toilettes tendance de taille moyenne avec un placard à porte plane, des portes de placard grises, WC séparés, un mur gris, un sol en bois brun, une vasque, un plan de toilette en quartz modifié, un sol marron, un plan de toilette noir, meuble-lavabo encastré et du papier peint.
Exemple d'un WC et toilettes tendance de taille moyenne avec un placard à porte plane, des portes de placard grises, WC séparés, un mur gris, un sol en bois brun, une vasque, un plan de toilette en quartz modifié, un sol marron, un plan de toilette noir, meuble-lavabo encastré et du papier peint.

Cette photo montre un WC et toilettes moderne de taille moyenne avec un mur gris, un lavabo encastré, un plan de toilette noir, des portes de placard noires, WC séparés, un plan de toilette en granite, meuble-lavabo sur pied et boiseries.

Step into the luxurious ambiance of the downstairs powder room, where opulence meets sophistication in a stunning display of modern design.
The focal point of the room is the sleek and elegant vanity, crafted from rich wood and topped with a luxurious marble countertop. The vanity exudes timeless charm with its clean lines and exquisite craftsmanship, offering both style and functionality.
Above the vanity, a large mirror with a slim metal frame reflects the room's beauty and adds a sense of depth and spaciousness. The mirror's minimalist design complements the overall aesthetic of the powder room, enhancing its contemporary allure.
Soft, ambient lighting bathes the room in a warm glow, creating a serene and inviting atmosphere. A statement pendant light hangs from the ceiling, casting a soft and diffused light that adds to the room's luxurious ambiance.
This powder room is more than just a functional space; it's a sanctuary of indulgence and relaxation, where every detail is meticulously curated to create a truly unforgettable experience. Welcome to a world of refined elegance and modern luxury.
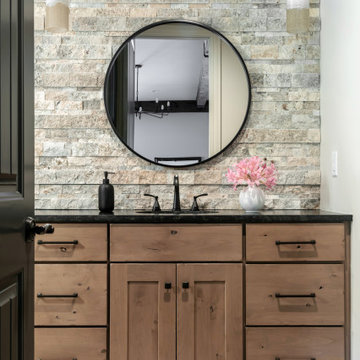
Inspiration pour un grand WC et toilettes traditionnel avec un placard avec porte à panneau encastré, un carrelage multicolore, un carrelage de pierre, un sol en carrelage de porcelaine, un lavabo encastré, un plan de toilette en quartz modifié, un sol beige, un plan de toilette noir et meuble-lavabo encastré.
Idées déco de WC et toilettes avec un plan de toilette noir
11