Idées déco de WC et toilettes avec un sol en vinyl
Trier par :
Budget
Trier par:Populaires du jour
41 - 60 sur 1 585 photos
1 sur 2
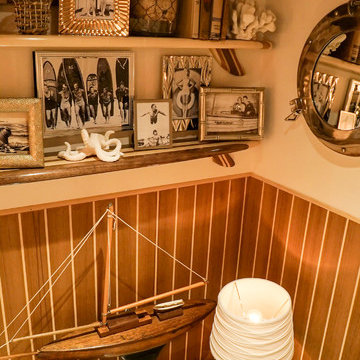
NBC ON BOARD
more photos at http://www.kylacoburndesigns.com/yacht-nbc-jimmy-fallon-dressing-room
… the SS Fallon Backstage. Guests chill out in a yacht cabin, get their hair and make-up finished in an captain’s chair and put their feet up on the pontoon boat lounger. Teak and holly paneling emotes a sunny boat deck glow, and the mirror portals open to secret “naughty”-cal views. A wall photo album gives each new visitor nostalgic memories with photos of hanging out with Gilda Radner, Chevy Chase, and all the historic hosts of the tonight show while surfing at the beach. The coffee table is a 3D map of Long Island Sound.
“I love the pillow with Bill Murray’s Zissou as the room's captain, and the custom mini-surfboard shelves that hold the created pictures of NBC royalty playing at the beach in vintage swimwear…” - Kyla
Design Deep Dives Adams “Ocean” area rug, pillows that glitter like sunshine on water, side table with a map of Long Island Sound

Idées déco pour un petit WC et toilettes classique avec un placard à porte plane, des portes de placard blanches, WC à poser, un carrelage gris, mosaïque, un mur gris, un sol en vinyl, un lavabo encastré, un plan de toilette en quartz modifié, un sol gris, un plan de toilette blanc et meuble-lavabo encastré.
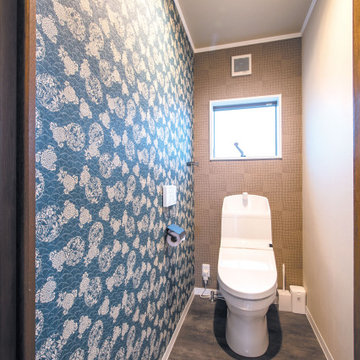
2階のトイレ。リノベーション前の和風のイメージをあえて残して、和の壁紙の組み合わせました。
Aménagement d'un petit WC et toilettes asiatique avec WC à poser, un mur multicolore, un sol en vinyl, un lavabo intégré, un sol marron, un plafond en papier peint et du papier peint.
Aménagement d'un petit WC et toilettes asiatique avec WC à poser, un mur multicolore, un sol en vinyl, un lavabo intégré, un sol marron, un plafond en papier peint et du papier peint.

John Hession Photography
Cette image montre un WC et toilettes rustique de taille moyenne avec un plan de toilette en quartz, un sol gris, un plan de toilette gris, un placard en trompe-l'oeil, des portes de placard bleues, WC séparés, un mur bleu, un sol en vinyl et un lavabo encastré.
Cette image montre un WC et toilettes rustique de taille moyenne avec un plan de toilette en quartz, un sol gris, un plan de toilette gris, un placard en trompe-l'oeil, des portes de placard bleues, WC séparés, un mur bleu, un sol en vinyl et un lavabo encastré.
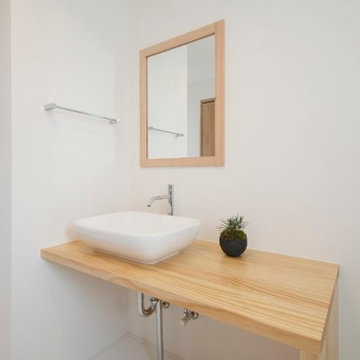
Idées déco pour un petit WC et toilettes asiatique avec un placard sans porte, des portes de placard beiges, WC séparés, un carrelage blanc, un carrelage de pierre, un mur rouge, un sol en vinyl, un lavabo encastré, un plan de toilette en bois, un sol blanc et un plan de toilette beige.
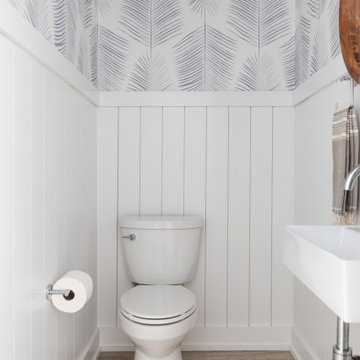
Cette photo montre un petit WC et toilettes bord de mer avec WC séparés, un mur blanc, un sol en vinyl, un lavabo suspendu, un sol beige, meuble-lavabo suspendu et du lambris de bois.
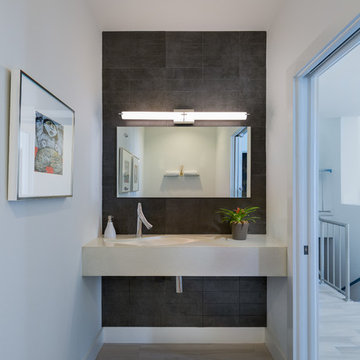
Jimmy White Photography
Exemple d'un WC et toilettes moderne de taille moyenne avec un carrelage gris, des carreaux de céramique, un mur blanc, un sol en vinyl, un plan de toilette en quartz modifié et un plan de toilette beige.
Exemple d'un WC et toilettes moderne de taille moyenne avec un carrelage gris, des carreaux de céramique, un mur blanc, un sol en vinyl, un plan de toilette en quartz modifié et un plan de toilette beige.

Cette image montre un WC et toilettes de taille moyenne avec un placard à porte shaker, des portes de placards vertess, un mur blanc, un sol en vinyl, un lavabo encastré, un plan de toilette en granite, un sol marron, un plan de toilette multicolore, meuble-lavabo sur pied, différents designs de plafond, différents habillages de murs, tous types de WC et carrelage mural.

Seabrook features miles of shoreline just 30 minutes from downtown Houston. Our clients found the perfect home located on a canal with bay access, but it was a bit dated. Freshening up a home isn’t just paint and furniture, though. By knocking down some walls in the main living area, an open floor plan brightened the space and made it ideal for hosting family and guests. Our advice is to always add in pops of color, so we did just with brass. The barstools, light fixtures, and cabinet hardware compliment the airy, white kitchen. The living room’s 5 ft wide chandelier pops against the accent wall (not that it wasn’t stunning on its own, though). The brass theme flows into the laundry room with built-in dog kennels for the client’s additional family members.
We love how bright and airy this bayside home turned out!
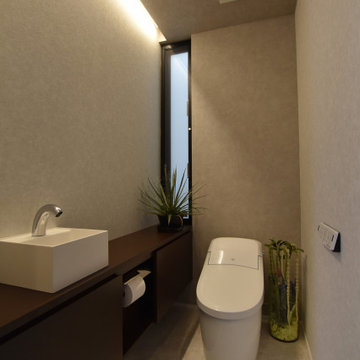
Réalisation d'un WC et toilettes minimaliste avec un sol en vinyl, un sol beige et du papier peint.
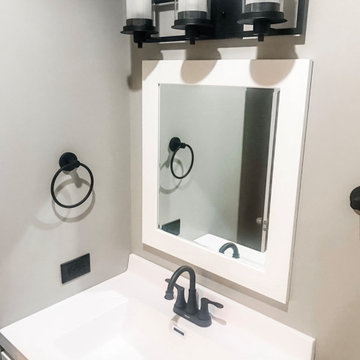
We were able to take the items the homeowners loved like the faucet and turn of the century light fixture and custom design an elegant and timeless space. We created an original backsplash, fireplace surround and flooring using marble and tile.
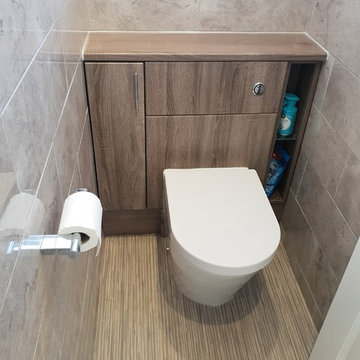
Utopia fitted furniture in Durham Oak with an Imex Arco back to wall pan and soft close seat.
Neil Waters
Cette image montre un petit WC et toilettes minimaliste en bois brun avec un placard à porte plane, WC à poser, un carrelage gris, des carreaux de céramique, un sol en vinyl, un plan de toilette en stratifié, un sol multicolore et un plan de toilette marron.
Cette image montre un petit WC et toilettes minimaliste en bois brun avec un placard à porte plane, WC à poser, un carrelage gris, des carreaux de céramique, un sol en vinyl, un plan de toilette en stratifié, un sol multicolore et un plan de toilette marron.

輸入クロスを使用してアクセントにしています。
Idée de décoration pour un petit WC et toilettes avec un placard sans porte, des portes de placard noires, WC à poser, un carrelage gris, un mur gris, un sol en vinyl, un lavabo posé, un sol beige, un plan de toilette noir et meuble-lavabo sur pied.
Idée de décoration pour un petit WC et toilettes avec un placard sans porte, des portes de placard noires, WC à poser, un carrelage gris, un mur gris, un sol en vinyl, un lavabo posé, un sol beige, un plan de toilette noir et meuble-lavabo sur pied.

新城の家 Photo by 畑拓
Cette image montre un WC et toilettes minimaliste avec WC à poser, un sol en vinyl, un lavabo suspendu, un sol blanc, un mur bleu, un placard à porte plane et des portes de placard blanches.
Cette image montre un WC et toilettes minimaliste avec WC à poser, un sol en vinyl, un lavabo suspendu, un sol blanc, un mur bleu, un placard à porte plane et des portes de placard blanches.

Idées déco pour un petit WC et toilettes contemporain avec un placard à porte shaker, des portes de placard grises, un carrelage blanc, un carrelage métro, un mur multicolore, un sol en vinyl, un lavabo encastré, un plan de toilette en quartz modifié, un sol marron, un plan de toilette multicolore, meuble-lavabo encastré et du papier peint.
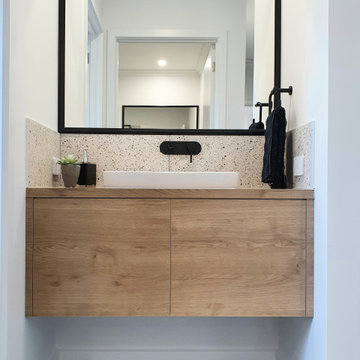
A powder room located near the entertainment areas, close to kitchen and wc
Idée de décoration pour un petit WC et toilettes design en bois brun avec un placard à porte plane, un carrelage multicolore, des carreaux de céramique, un mur blanc, un sol en vinyl, un lavabo posé, un plan de toilette en stratifié, un sol gris, un plan de toilette marron et meuble-lavabo suspendu.
Idée de décoration pour un petit WC et toilettes design en bois brun avec un placard à porte plane, un carrelage multicolore, des carreaux de céramique, un mur blanc, un sol en vinyl, un lavabo posé, un plan de toilette en stratifié, un sol gris, un plan de toilette marron et meuble-lavabo suspendu.
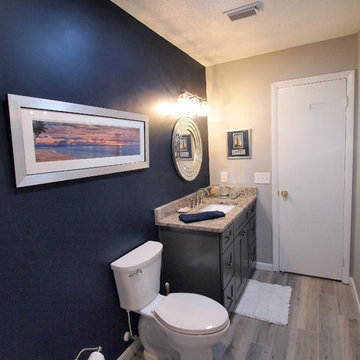
Exemple d'un petit WC et toilettes chic avec un placard à porte shaker, des portes de placard grises, WC à poser, un carrelage blanc, mosaïque, un mur bleu, un sol en vinyl, un lavabo encastré et un plan de toilette en granite.
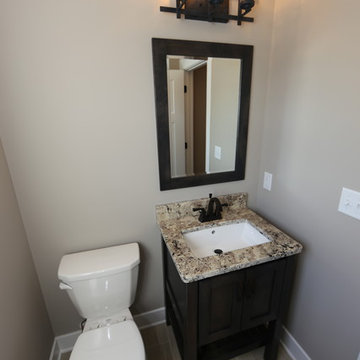
Cette image montre un petit WC et toilettes traditionnel en bois foncé avec un placard à porte shaker, WC séparés, un mur gris, un sol en vinyl, un lavabo encastré et un plan de toilette en granite.
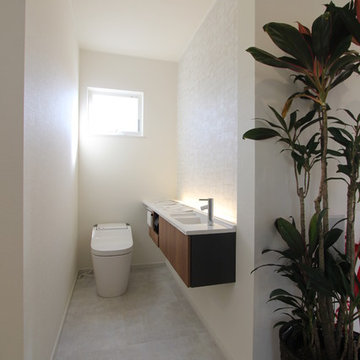
ナイスホームショールーム photo by nicehome
Aménagement d'un petit WC et toilettes montagne avec WC à poser, un mur blanc, un sol en vinyl et un sol gris.
Aménagement d'un petit WC et toilettes montagne avec WC à poser, un mur blanc, un sol en vinyl et un sol gris.
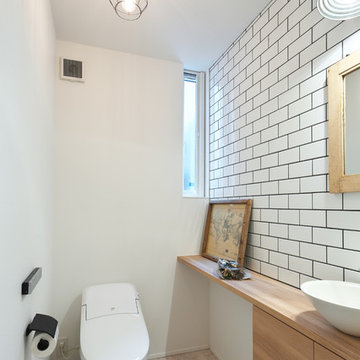
Cette image montre un petit WC et toilettes urbain en bois clair avec un placard à porte plane, un carrelage blanc, un carrelage métro, un mur blanc, un sol en vinyl, une vasque, un plan de toilette en bois, un sol gris et un plan de toilette blanc.
Idées déco de WC et toilettes avec un sol en vinyl
3