Idées déco de WC et toilettes avec un sol en vinyl
Trier par :
Budget
Trier par:Populaires du jour
121 - 140 sur 1 585 photos
1 sur 2
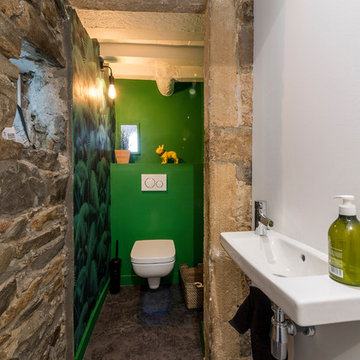
Pascal Simonin
Exemple d'un WC suspendu tendance avec un mur vert, un sol en vinyl, un lavabo suspendu et un sol gris.
Exemple d'un WC suspendu tendance avec un mur vert, un sol en vinyl, un lavabo suspendu et un sol gris.
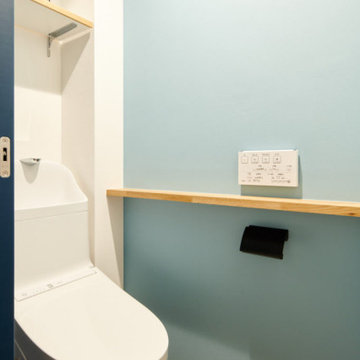
Idées déco pour un WC et toilettes scandinave avec un mur vert, un sol en vinyl, un sol marron, un plafond en papier peint et du papier peint.
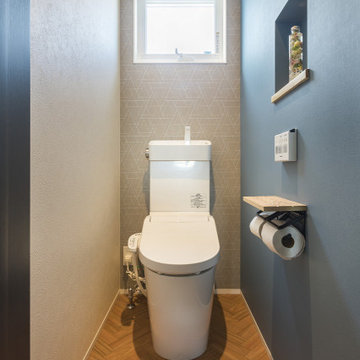
Idée de décoration pour un WC et toilettes minimaliste avec WC à poser, un sol en vinyl et un sol marron.
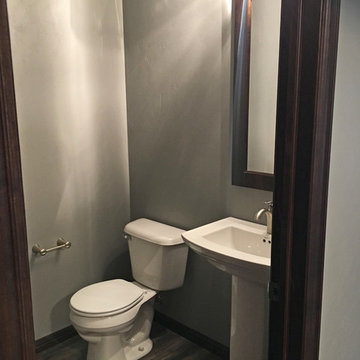
This powder room features a pedestal sink with a dark framed mirror above.
Cette photo montre un petit WC et toilettes craftsman avec WC séparés, un mur gris, un sol en vinyl et un lavabo de ferme.
Cette photo montre un petit WC et toilettes craftsman avec WC séparés, un mur gris, un sol en vinyl et un lavabo de ferme.
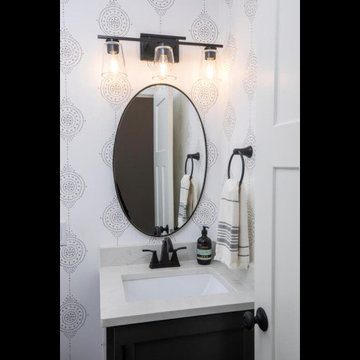
Exemple d'un petit WC et toilettes chic avec un placard à porte shaker, des portes de placard noires, WC séparés, un sol en vinyl, un lavabo encastré, un plan de toilette en quartz, un sol marron, un plan de toilette blanc, meuble-lavabo encastré et du papier peint.
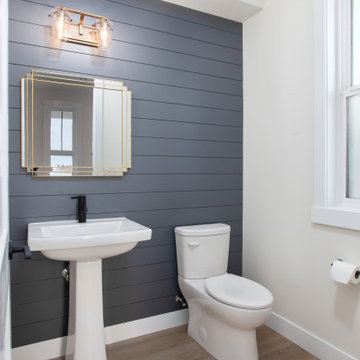
Plumbing - Hype Mechanical
Plumbing Fixtures - Best Plumbing
Mechanical - Pinnacle Mechanical
Tile - TMG Contractors
Electrical - Stony Plain Electric
Lights - Park Lighting
Appliances - Trail Appliance
Flooring - Titan Flooring
Cabinets - GEM Cabinets
Quartz - Urban Granite
Siding - Weatherguard exteriors
Railing - A-Clark
Brick - Custom Stone Creations
Security - FLEX Security
Audio - VanRam Communications
Excavating - Tundra Excavators
Paint - Forbes Painting
Foundation - Formex
Concrete - Dell Concrete
Windows/ Exterior Doors - All Weather Windows
Finishing - Superior Finishing & Railings
Trusses - Zytech
Weeping Tile - Lenbeth
Stairs - Sandhills
Railings - Specialized Stair & Rail
Fireplace - Wood & Energy
Drywall - Laurentian Drywall
overhead door - Barcol
Closets - Top Shelf Closets & Glass (except master closet - that was Superior Finishing)
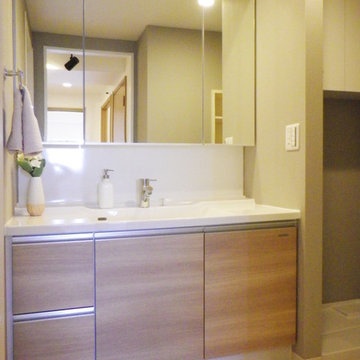
Cette image montre un WC et toilettes nordique avec un placard à porte plane, des portes de placard beiges, un mur gris, un sol en vinyl et un sol beige.
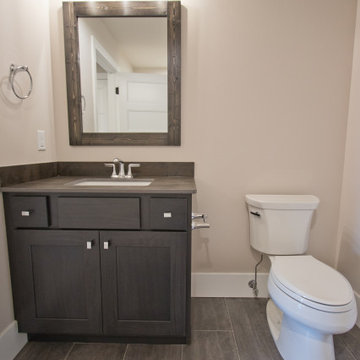
Luxury Vinyl Tile by: Mannington, Adura Flex 12x24 Graffiti Skyline
Idées déco pour un WC et toilettes avec un sol en vinyl, un sol gris, un placard avec porte à panneau encastré, des portes de placard grises, WC séparés, un lavabo encastré, un plan de toilette en quartz modifié, un plan de toilette gris et meuble-lavabo encastré.
Idées déco pour un WC et toilettes avec un sol en vinyl, un sol gris, un placard avec porte à panneau encastré, des portes de placard grises, WC séparés, un lavabo encastré, un plan de toilette en quartz modifié, un plan de toilette gris et meuble-lavabo encastré.
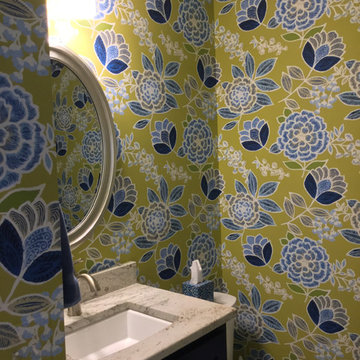
Exemple d'un petit WC et toilettes chic avec des portes de placard bleues, WC séparés, un mur multicolore, un lavabo encastré, un plan de toilette en granite, un placard à porte shaker, un sol en vinyl et un sol blanc.

Modern Farmhouse designed for entertainment and gatherings. French doors leading into the main part of the home and trim details everywhere. Shiplap, board and batten, tray ceiling details, custom barrel tables are all part of this modern farmhouse design.
Half bath with a custom vanity. Clean modern windows. Living room has a fireplace with custom cabinets and custom barn beam mantel with ship lap above. The Master Bath has a beautiful tub for soaking and a spacious walk in shower. Front entry has a beautiful custom ceiling treatment.
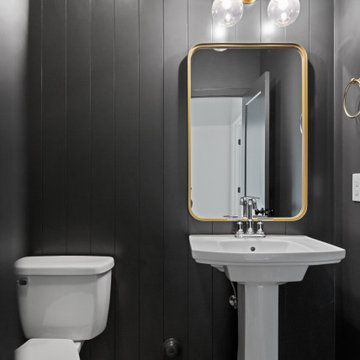
Moody Powder Room
Cette photo montre un petit WC et toilettes chic avec un mur gris, un sol en vinyl, un lavabo de ferme, un sol marron et du lambris de bois.
Cette photo montre un petit WC et toilettes chic avec un mur gris, un sol en vinyl, un lavabo de ferme, un sol marron et du lambris de bois.
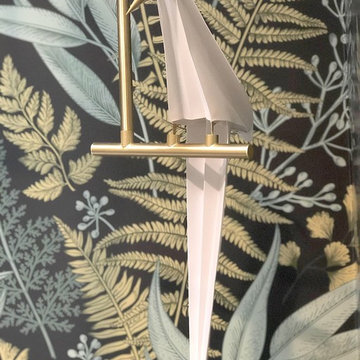
Vibrant Powder Room bathroom with botanical print wallpaper, dark color bathroom, round mirror, black bathroom fixtures, unique moooi pendant lighting, and vintage custom vanity sink.
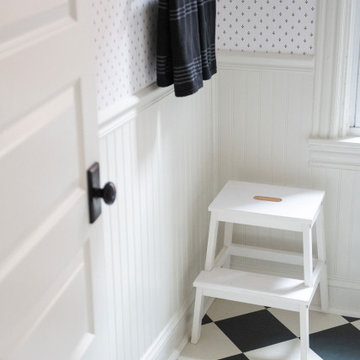
Exemple d'un WC et toilettes chic avec WC à poser, un mur gris, un sol en vinyl, un lavabo de ferme, un sol noir, meuble-lavabo sur pied et boiseries.
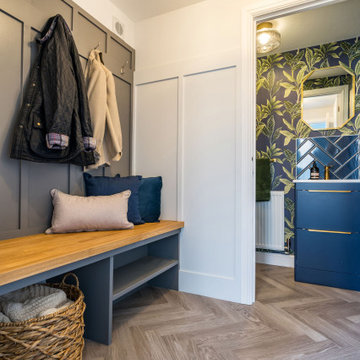
From the main entry to the house you can also now access a good size boot room with fitted storage and a small WC with a toilet and storage vanity. We really made a statement in here with a lovely dramatic wallpaper that works on the overall colour theme for the home.
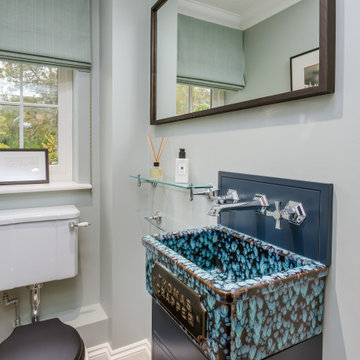
The Sbordoni Art Deco taps and Thomas Crapper basin create a luxurious feel to the small ground floor cloakroom.
Aménagement d'un petit WC et toilettes classique avec un placard à porte plane, des portes de placard bleues, WC séparés, un mur bleu, un sol en vinyl, une grande vasque et meuble-lavabo sur pied.
Aménagement d'un petit WC et toilettes classique avec un placard à porte plane, des portes de placard bleues, WC séparés, un mur bleu, un sol en vinyl, une grande vasque et meuble-lavabo sur pied.
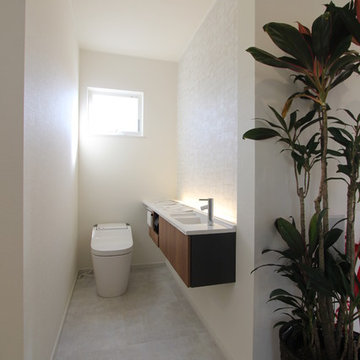
ナイスホームショールーム photo by nicehome
Aménagement d'un petit WC et toilettes montagne avec WC à poser, un mur blanc, un sol en vinyl et un sol gris.
Aménagement d'un petit WC et toilettes montagne avec WC à poser, un mur blanc, un sol en vinyl et un sol gris.
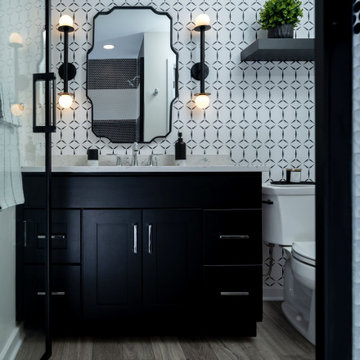
Réalisation d'un WC et toilettes minimaliste de taille moyenne avec un placard à porte shaker, des portes de placard noires, WC séparés, un carrelage noir et blanc, mosaïque, un mur blanc, un sol en vinyl, un lavabo encastré, un plan de toilette en quartz modifié, un sol gris, un plan de toilette turquoise, meuble-lavabo encastré et du papier peint.
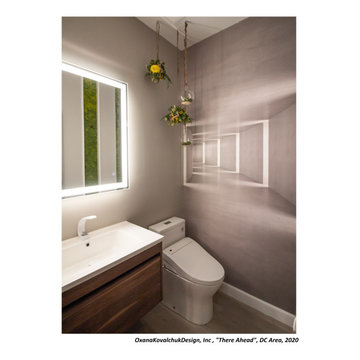
I am glad to present a new project, Powder room design in a modern style. This project is as simple as it is not ordinary with its solution. The powder room is the most typical, small. I used wallpaper for this project, changing the visual space - increasing it. The idea was to extend the semicircular corridor by creating additional vertical backlit niches. I also used everyone's long-loved living moss to decorate the wall so that the powder room did not look like a lifeless and dull corridor. The interior lines are clean. The interior is not overflowing with accents and flowers. Everything is concise and restrained: concrete and flowers, the latest technology and wildlife, wood and metal, yin-yang.
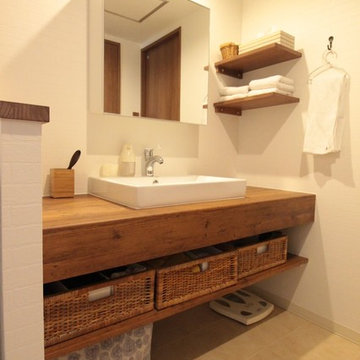
Réalisation d'un WC et toilettes nordique avec un placard sans porte, un mur blanc, un sol en vinyl, un plan de toilette en bois, un sol beige et un plan de toilette marron.
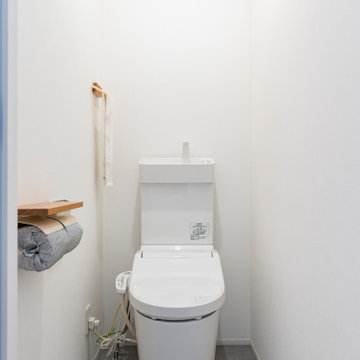
Exemple d'un WC et toilettes de taille moyenne avec WC à poser, un mur blanc, un sol en vinyl, un sol gris, un plafond en papier peint et du papier peint.
Idées déco de WC et toilettes avec un sol en vinyl
7