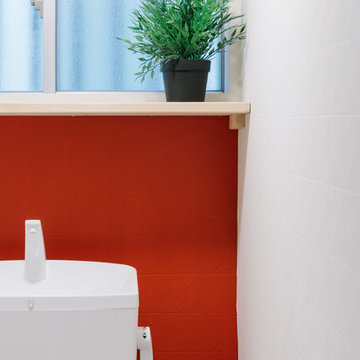Idées déco de WC et toilettes avec un sol en vinyl
Trier par :
Budget
Trier par:Populaires du jour
61 - 80 sur 1 585 photos
1 sur 2

This stand-alone condominium blends traditional styles with modern farmhouse exterior features. Blurring the lines between condominium and home, the details are where this custom design stands out; from custom trim to beautiful ceiling treatments and careful consideration for how the spaces interact. The exterior of the home is detailed with white horizontal siding, vinyl board and batten, black windows, black asphalt shingles and accent metal roofing. Our design intent behind these stand-alone condominiums is to bring the maintenance free lifestyle with a space that feels like your own.
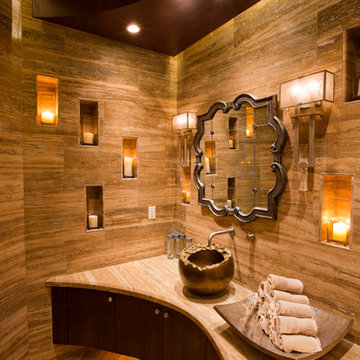
Photograph by Tim Fuller, Architect: Soloway Designs, Builder: Cutshaw construction, Interior Designer: Inspire dezigns.
Inspiration pour un WC et toilettes méditerranéen en bois foncé de taille moyenne avec un placard à porte plane, un carrelage beige, un sol en vinyl, une vasque, un plan de toilette en marbre et un mur marron.
Inspiration pour un WC et toilettes méditerranéen en bois foncé de taille moyenne avec un placard à porte plane, un carrelage beige, un sol en vinyl, une vasque, un plan de toilette en marbre et un mur marron.
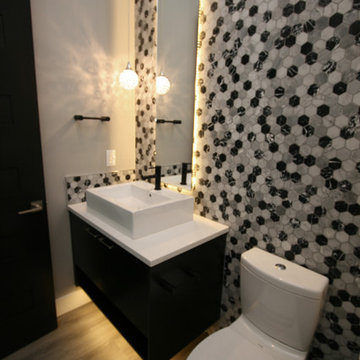
Idée de décoration pour un WC et toilettes design de taille moyenne avec un placard à porte plane, des portes de placard noires, WC à poser, un carrelage noir et blanc, un carrelage de pierre, un mur gris, un sol en vinyl, une vasque, un plan de toilette en quartz modifié, un sol gris et un plan de toilette blanc.
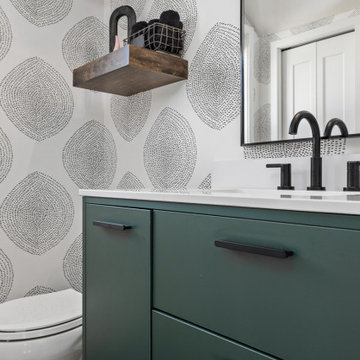
Instead of being builder grade, these clients wanted to stand out so we did some wallpaper that resembles tree trunks, and a little pop of green with the vanity all with transitional fixtures.
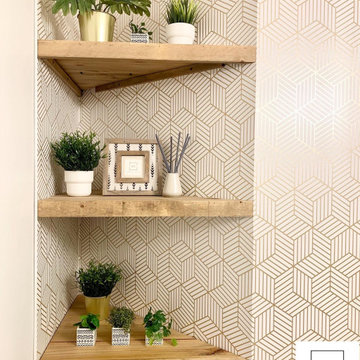
Inspiration pour un WC et toilettes avec des portes de placard blanches, WC à poser, un mur blanc, un sol en vinyl, un lavabo encastré, un plan de toilette en granite, un plan de toilette noir, meuble-lavabo encastré et du papier peint.
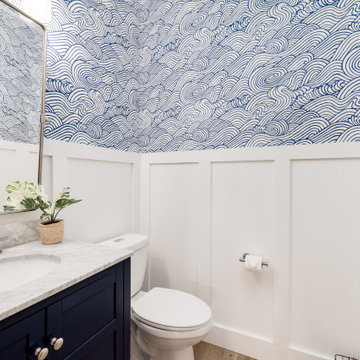
We were referred by one of our best clients to help these clients re-imagine the main level public space of their new-to-them home.
They felt the home was nicely done, just not their style. They chose the house for the location, pool in the backyard and amazing basement space with theater and bar.
At the very first walk through we started throwing out big ideas, like removing all the walls, new kitchen layout, metal staircase, grand, but modern fireplace. They loved it all and said that this is the forever home... so not that money doesn't matter, but they want to do it once and love it.
Tschida Construction was our partner-in-crime and we brought the house from formal to modern with some really cool features. Our favorites were the faux concrete two story fireplace, the mirrored french doors at the front entry that allows you to see out but not in, and the statement quartzite island counter stone.
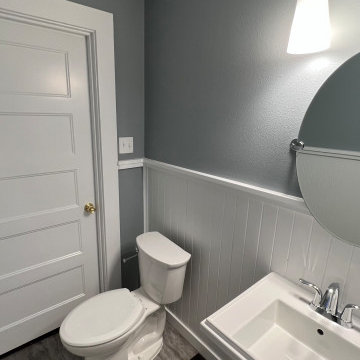
Cette photo montre un WC et toilettes craftsman de taille moyenne avec des portes de placard blanches, WC séparés, un mur bleu, un sol en vinyl, un lavabo de ferme, un sol gris, meuble-lavabo sur pied et boiseries.

This future rental property has been completely refurbished with a newly constructed extension. Bespoke joinery, lighting design and colour scheme were carefully thought out to create a sense of space and elegant simplicity to appeal to a wide range of future tenants.
Project performed for Susan Clark Interiors.
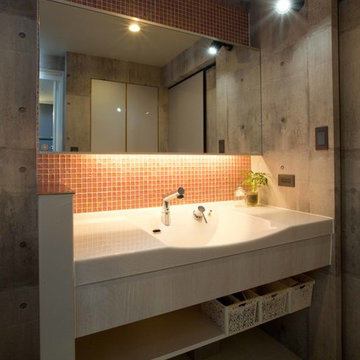
インダストリアルヴィンテージハウス
Idée de décoration pour un WC et toilettes urbain en bois foncé de taille moyenne avec un carrelage rose, un carrelage en pâte de verre, un mur gris, un sol en vinyl, un lavabo intégré, un plan de toilette en surface solide, un sol beige et un plan de toilette blanc.
Idée de décoration pour un WC et toilettes urbain en bois foncé de taille moyenne avec un carrelage rose, un carrelage en pâte de verre, un mur gris, un sol en vinyl, un lavabo intégré, un plan de toilette en surface solide, un sol beige et un plan de toilette blanc.
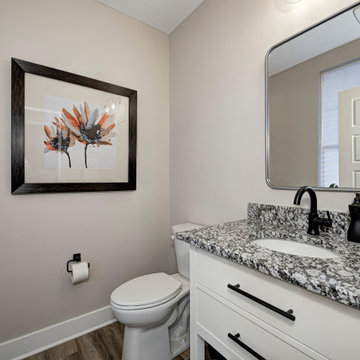
Exemple d'un WC et toilettes craftsman de taille moyenne avec un placard en trompe-l'oeil, des portes de placard blanches, WC séparés, un mur beige, un sol en vinyl, un lavabo encastré, un plan de toilette en granite, un sol marron, un plan de toilette gris et meuble-lavabo sur pied.
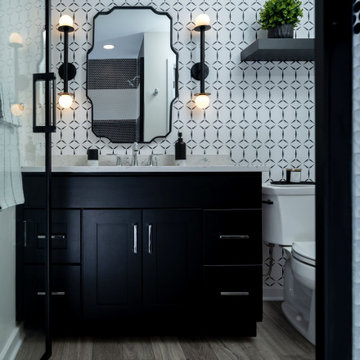
Réalisation d'un WC et toilettes minimaliste de taille moyenne avec un placard à porte shaker, des portes de placard noires, WC séparés, un carrelage noir et blanc, mosaïque, un mur blanc, un sol en vinyl, un lavabo encastré, un plan de toilette en quartz modifié, un sol gris, un plan de toilette turquoise, meuble-lavabo encastré et du papier peint.

ZEH、長期優良住宅、耐震等級3+制震構造、BELS取得
Ua値=0.40W/㎡K
C値=0.30cm2/㎡
Cette image montre un WC et toilettes nordique de taille moyenne avec un placard sans porte, des portes de placard marrons, un mur blanc, un sol en vinyl, un plan de toilette en bois, un sol noir, un plan de toilette blanc, meuble-lavabo encastré, un plafond en papier peint et du papier peint.
Cette image montre un WC et toilettes nordique de taille moyenne avec un placard sans porte, des portes de placard marrons, un mur blanc, un sol en vinyl, un plan de toilette en bois, un sol noir, un plan de toilette blanc, meuble-lavabo encastré, un plafond en papier peint et du papier peint.
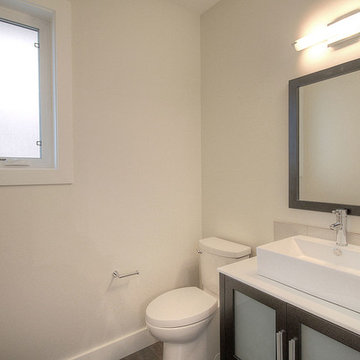
Idées déco pour un petit WC et toilettes moderne avec un placard à porte shaker, des portes de placard marrons, une grande vasque, WC séparés, un mur blanc et un sol en vinyl.

The powder room was also brought back to life by painting the existing vanity and replacing the countertop. The walls were also changed to white to luminate the space further.

Exemple d'un WC et toilettes tendance de taille moyenne avec un placard sans porte, WC à poser, un mur gris, un sol en vinyl, une vasque, un plan de toilette en bois, un sol gris et un plan de toilette marron.
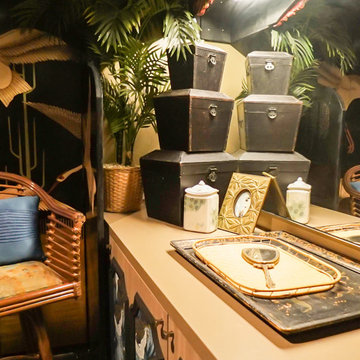
RICHLY TEXTURED ESCAPE TO THE FAR EAST
more photos at http://www.kylacoburndesigns.com/chinoiserie-nbc-jimmy-fallon-dressing-room
Travel back in time to when the mysteries of the Far East opened to the Western World and chinoiserie became all the rage. Luxe materials and intricate patterns meld to create this jewel box of a dressing room, including antique rugs and vintage accessories.
“I love the chrysanthemum rug and the cherry blossom mural we painted on the wall, rather than use a wall paper.” - Kyla
Design Deep Dive gold leafed side table, vintage hand mirror and dressing table trays, vintage crane dressing screen
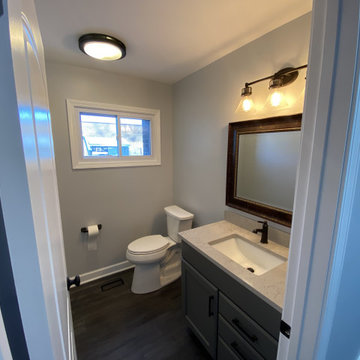
Cette photo montre un petit WC et toilettes moderne avec un placard avec porte à panneau encastré, des portes de placard grises, WC séparés, un mur gris, un sol en vinyl, un lavabo encastré, un plan de toilette en quartz, un sol gris, un plan de toilette beige et meuble-lavabo sur pied.
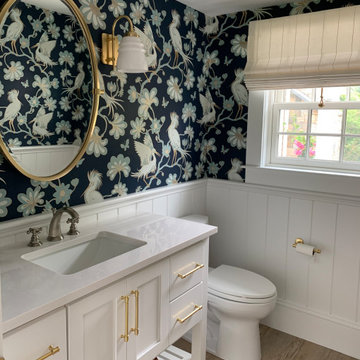
New powder room featuring local egrets!
Cette image montre un WC et toilettes marin avec un placard à porte shaker, des portes de placard blanches, WC séparés, un sol en vinyl, un lavabo encastré, un plan de toilette en quartz, un plan de toilette blanc, meuble-lavabo encastré et boiseries.
Cette image montre un WC et toilettes marin avec un placard à porte shaker, des portes de placard blanches, WC séparés, un sol en vinyl, un lavabo encastré, un plan de toilette en quartz, un plan de toilette blanc, meuble-lavabo encastré et boiseries.
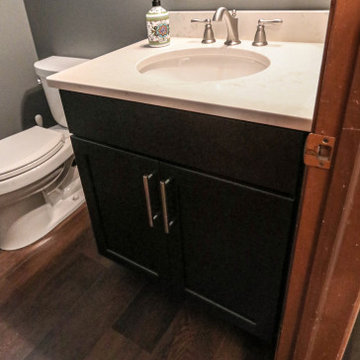
Medallion Lancaster Cherry Vanity in Onyx finish with Antique White 2cm quartz countertop. A Kohler ?Cimarron comfort height toilet in white and Kichler Black rectangular framed vanity mirror. Moen Madison accessories in Pewter finish. Homecrest Oasis Warm Embers luxury vinyl tile flooring.
Idées déco de WC et toilettes avec un sol en vinyl
4
