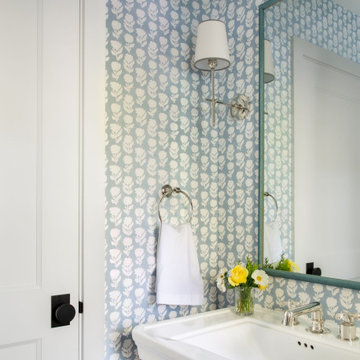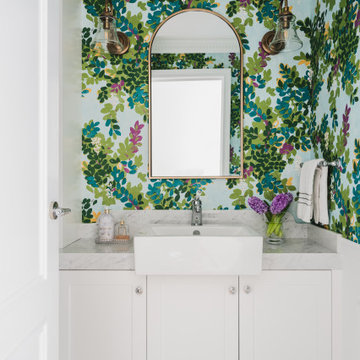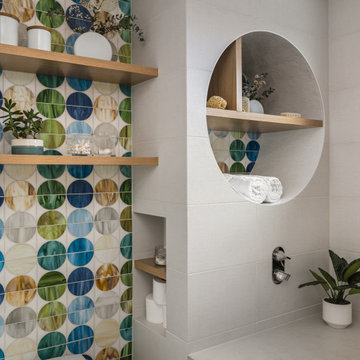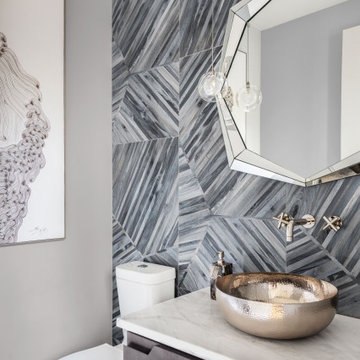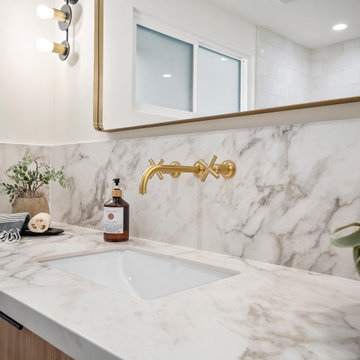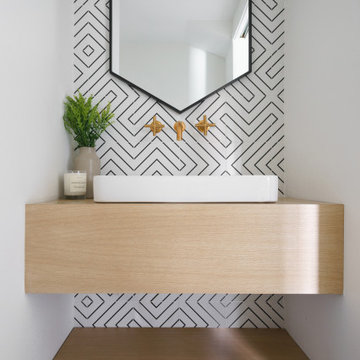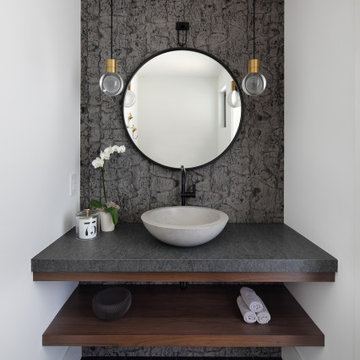Idées déco de WC et toilettes blancs
Trier par :
Budget
Trier par:Populaires du jour
21 - 40 sur 27 737 photos
1 sur 3

Photography: Garett + Carrie Buell of Studiobuell/ studiobuell.com
Cette image montre un petit WC et toilettes traditionnel en bois foncé avec un placard en trompe-l'oeil, WC séparés, un lavabo intégré, un plan de toilette en marbre, un plan de toilette blanc, meuble-lavabo sur pied, du papier peint, un mur multicolore, un sol en bois brun et un sol marron.
Cette image montre un petit WC et toilettes traditionnel en bois foncé avec un placard en trompe-l'oeil, WC séparés, un lavabo intégré, un plan de toilette en marbre, un plan de toilette blanc, meuble-lavabo sur pied, du papier peint, un mur multicolore, un sol en bois brun et un sol marron.

Exemple d'un WC et toilettes moderne de taille moyenne avec WC à poser, un carrelage noir, un mur blanc, un sol en marbre, une vasque, un plan de toilette en bois, un sol blanc et un plan de toilette beige.

Amazing 37 sq. ft. bathroom transformation. Our client wanted to turn her bathtub into a shower, and bring light colors to make her small bathroom look more spacious. Instead of only tiling the shower, which would have visually shortened the plumbing wall, we created a feature wall made out of cement tiles to create an illusion of an elongated space. We paired these graphic tiles with brass accents and a simple, yet elegant white vanity to contrast this feature wall. The result…is pure magic ✨

Idées déco pour un WC et toilettes classique de taille moyenne avec WC séparés, un mur blanc, un sol en carrelage de céramique, un lavabo encastré, un plan de toilette en marbre, un sol beige et un plan de toilette blanc.
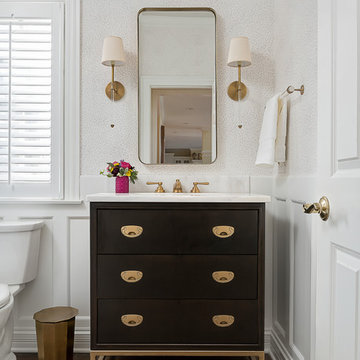
This beautiful transitional powder room with wainscot paneling and wallpaper was transformed from a 1990's raspberry pink and ornate room. The space now breathes and feels so much larger. The vanity was a custom piece using an old chest of drawers. We removed the feet and added the custom metal base. The original hardware was then painted to match the base.

Photo Credit Sarah Greenman
Aménagement d'un WC et toilettes classique avec un placard à porte affleurante et des portes de placard blanches.
Aménagement d'un WC et toilettes classique avec un placard à porte affleurante et des portes de placard blanches.
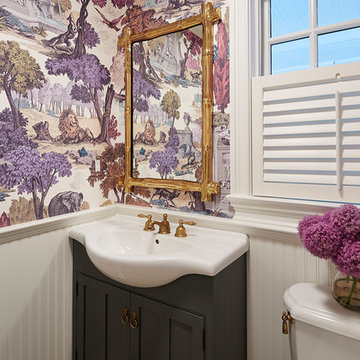
Martha O'Hara Interiors, Interior Design & Photo Styling | Corey Gaffer Photography
Please Note: All “related,” “similar,” and “sponsored” products tagged or listed by Houzz are not actual products pictured. They have not been approved by Martha O’Hara Interiors nor any of the professionals credited. For information about our work, please contact design@oharainteriors.com.

A modern quartz floating vanity with a full-height backsplash, complemented by a back-lit mirror and a sleek matte black open shelf beneath, providing convenient storage for towels and baskets.

Réalisation d'un grand WC et toilettes marin avec des portes de placard noires, WC à poser, un mur blanc, parquet clair, un lavabo suspendu, un sol marron, meuble-lavabo suspendu et du lambris de bois.

Idée de décoration pour un grand WC et toilettes champêtre en bois foncé avec un placard sans porte, un carrelage blanc, du carrelage en marbre, un sol en bois brun, une vasque, un plan de toilette en bois, un sol marron, un plan de toilette marron, meuble-lavabo suspendu et du papier peint.

First floor powder room.
Exemple d'un WC et toilettes chic en bois foncé de taille moyenne avec un sol marron, WC à poser, un plan vasque, un plan de toilette blanc, meuble-lavabo sur pied et du papier peint.
Exemple d'un WC et toilettes chic en bois foncé de taille moyenne avec un sol marron, WC à poser, un plan vasque, un plan de toilette blanc, meuble-lavabo sur pied et du papier peint.

Modern Powder Bathroom with floating wood vanity topped with chunky white countertop. Lighted vanity mirror washes light on decorative grey moroccan tile backsplash. White walls balanced with light hardwood floor and flat panel wood door.

This plaster pink cloakroom was previously a dusty broom cupboard. We kept part of the wall unplastered to add interest and recall the history of the room.
Idées déco de WC et toilettes blancs
2
