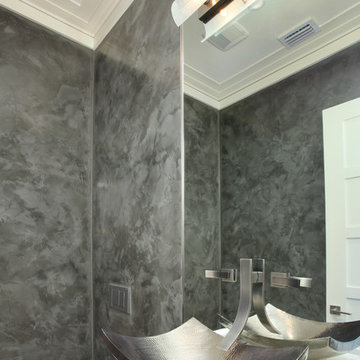Idées déco de WC et toilettes contemporains
Trier par :
Budget
Trier par:Populaires du jour
2441 - 2460 sur 38 463 photos

Fully integrated Signature Estate featuring Creston controls and Crestron panelized lighting, and Crestron motorized shades and draperies, whole-house audio and video, HVAC, voice and video communication atboth both the front door and gate. Modern, warm, and clean-line design, with total custom details and finishes. The front includes a serene and impressive atrium foyer with two-story floor to ceiling glass walls and multi-level fire/water fountains on either side of the grand bronze aluminum pivot entry door. Elegant extra-large 47'' imported white porcelain tile runs seamlessly to the rear exterior pool deck, and a dark stained oak wood is found on the stairway treads and second floor. The great room has an incredible Neolith onyx wall and see-through linear gas fireplace and is appointed perfectly for views of the zero edge pool and waterway. The center spine stainless steel staircase has a smoked glass railing and wood handrail.
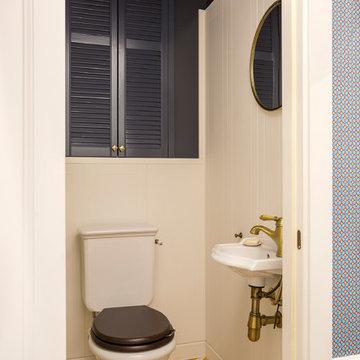
Евгений Кулибаба
Aménagement d'un WC et toilettes contemporain avec WC séparés, un mur bleu, un lavabo suspendu et un sol multicolore.
Aménagement d'un WC et toilettes contemporain avec WC séparés, un mur bleu, un lavabo suspendu et un sol multicolore.
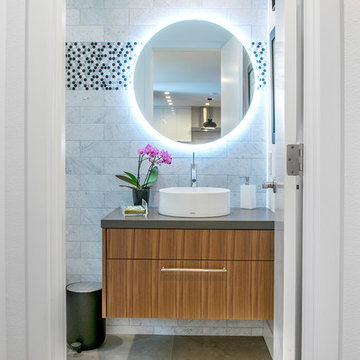
Sandra Torcuato
Exemple d'un WC et toilettes tendance en bois brun avec un placard à porte plane, un carrelage gris, une vasque, un sol beige et un plan de toilette gris.
Exemple d'un WC et toilettes tendance en bois brun avec un placard à porte plane, un carrelage gris, une vasque, un sol beige et un plan de toilette gris.
Trouvez le bon professionnel près de chez vous

Aménagement d'un WC et toilettes contemporain en bois foncé de taille moyenne avec un placard à porte plane, WC à poser, un carrelage gris, du carrelage en marbre, un mur bleu, un sol en carrelage de porcelaine, une vasque, un plan de toilette en quartz modifié, un sol blanc et un plan de toilette blanc.
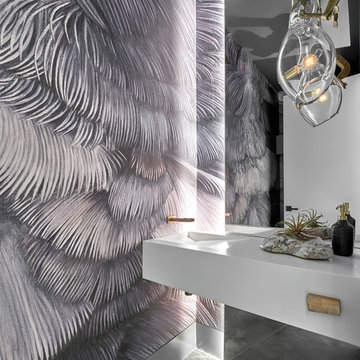
Tony Soluri
Inspiration pour un WC et toilettes design avec un lavabo intégré, un plan de toilette blanc, un mur gris, sol en béton ciré et un sol gris.
Inspiration pour un WC et toilettes design avec un lavabo intégré, un plan de toilette blanc, un mur gris, sol en béton ciré et un sol gris.
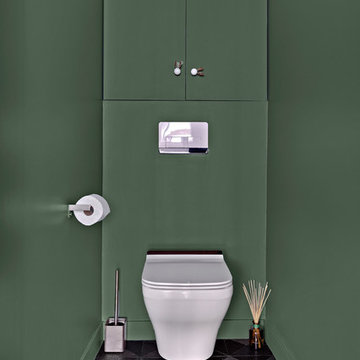
Exemple d'un petit WC suspendu tendance avec un placard à porte affleurante, des portes de placards vertess, des dalles de pierre et un sol gris.
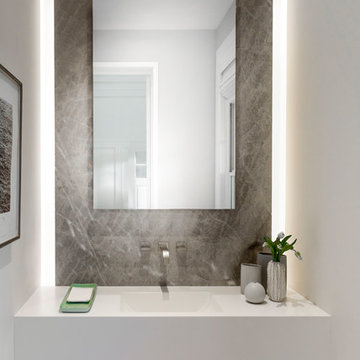
The Watermill House is a beautiful example of a classic Hamptons wood shingle style home. The design and renovation would maintain the character of the exterior while transforming the interiors to create an open and airy getaway for a busy and active family. The house comfortably sits within its one acre lot surrounded by tall hedges, old growth trees, and beautiful hydrangeas. The landscape influenced the design approach of the main floor interiors. Walls were removed and the kitchen was relocated to the front of the house to create an open plan for better flow and views to both the front and rear yards. The kitchen was designed to be both practical and beautiful. The u-shape design features modern appliances, white cabinetry and Corian countertops, and is anchored by a beautiful island with a knife-edge marble countertop. The island and the dining room table create a strong axis to the living room at the rear of the house. To further strengthen the connection to the outdoor decks and pool area of the rear yard, a full height sliding glass window system was installed. The clean lines and modern profiles of the window frames create unobstructed views and virtually remove the barrier between the interior and exterior spaces. The open plan allowed a new sitting area to be created between the dining room and stair. A screen, comprised of vertical fins, allows for a degree of openness, while creating enough separation to make the sitting area feel comfortable and nestled in its own area. The stair at the entry of the house was redesigned to match the new elegant and sophisticated spaces connected to it. New treads were installed to articulate and contrast the soft palette of finishes of the floors, walls, and ceilings. The new metal and glass handrail was intended to reduce visual noise and create subtle reflections of light.
Photo by Guillaume Gaudet
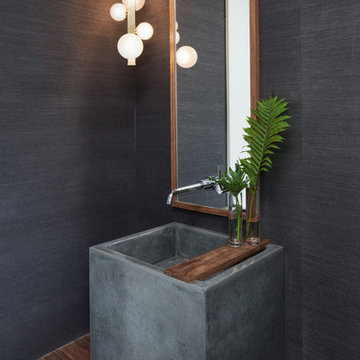
Idées déco pour un petit WC et toilettes contemporain avec un mur gris, un sol en carrelage de porcelaine, une vasque, un sol gris et un plan de toilette en bois.

Robert Brittingham|RJN Imaging
Builder: The Thomas Group
Staging: Open House LLC
Cette photo montre un petit WC et toilettes tendance avec un placard à porte shaker, des portes de placard grises, un carrelage gris, des carreaux de porcelaine, un mur gris, parquet clair, un lavabo encastré, un plan de toilette en surface solide et un sol beige.
Cette photo montre un petit WC et toilettes tendance avec un placard à porte shaker, des portes de placard grises, un carrelage gris, des carreaux de porcelaine, un mur gris, parquet clair, un lavabo encastré, un plan de toilette en surface solide et un sol beige.
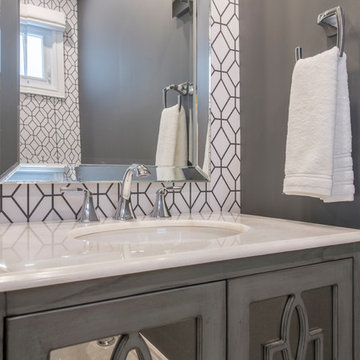
Aménagement d'un petit WC et toilettes contemporain avec un placard à porte vitrée, des portes de placard grises, WC à poser, un mur gris, un sol en carrelage de céramique, un lavabo encastré, un plan de toilette en surface solide et un sol beige.
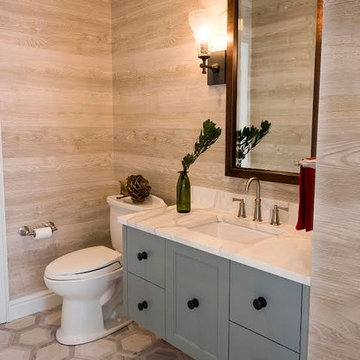
Aménagement d'un grand WC et toilettes contemporain avec un placard à porte plane, des portes de placard grises, WC séparés, un carrelage beige, un mur beige, un lavabo suspendu, un plan de toilette en marbre, un sol beige et un sol en carrelage de porcelaine.

Floor to ceiling black and white cement tiles provide an element of spunk to this powder bath! Exposed black plumbing fixtures and the wood counter top warm up the space!
Photography : Scott Griggs Studios
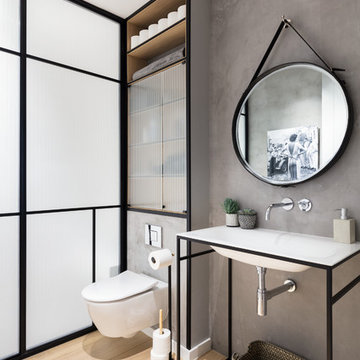
Cette image montre un WC suspendu design avec un mur gris, parquet clair, un lavabo intégré, un placard à porte vitrée et un sol beige.
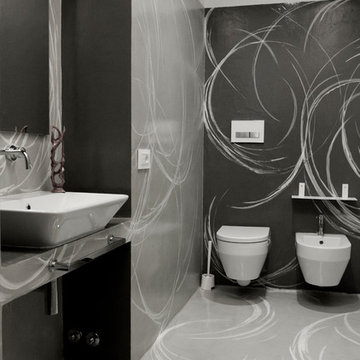
Il bagno principale della casa in resine artistiche ha i sanitari sospesi, un lavabo d'arredo d'appoggio e una doccia a filo pavimento molto spaziosa.

Jewel-like powder room with blue and bronze tones. Floating cabinet with curved front and exotic stone counter top. Glass mosaic wall reflects light as does the venetian plaster wall finish. Custom doors have arched metal inset.
Interior design by Susan Hersker and Elaine Ryckman
Project designed by Susie Hersker’s Scottsdale interior design firm Design Directives. Design Directives is active in Phoenix, Paradise Valley, Cave Creek, Carefree, Sedona, and beyond.
For more about Design Directives, click here: https://susanherskerasid.com/
To learn more about this project, click here: https://susanherskerasid.com/desert-contemporary/
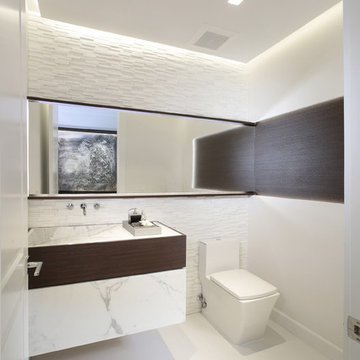
Powder room design by DKOR Interiors - Residential Interior Design Project in Fort Lauderdale, Florida
Inspiration pour un WC et toilettes design avec un placard à porte plane, WC à poser, un carrelage blanc, un carrelage de pierre et un mur blanc.
Inspiration pour un WC et toilettes design avec un placard à porte plane, WC à poser, un carrelage blanc, un carrelage de pierre et un mur blanc.
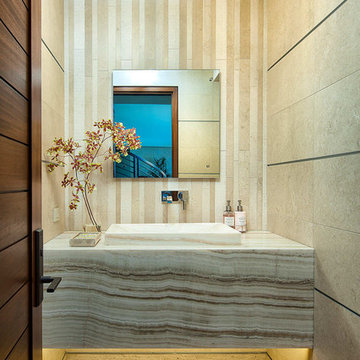
The focal wall of this powder room features a multi-textural pattern of Goya limestone planks with complimenting Goya field tile for the side walls. The floating polished Vanilla Onyx vanity solidifies the design, creating linear movement. The up-lighting showcases the natural characteristics of this beautiful onyx slab. Moca Cream limestone was used to unify the design.
We are please to announce that this powder bath was selected as Bath of the Year by San Diego Home and Garden!
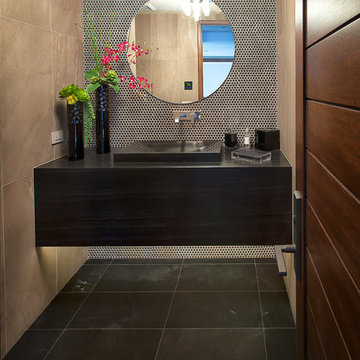
The second powder room in this home features a floating vanity and integrated sink composed of polished Smokey Black Vein Cut slabs. The accent wall was meant to create a dramatic, masculine feel which was accomplished by using a brushed metal three-dimensional mosaic. Sherpa Brown marble filed tile was used for the flooring to compliment the overall design.
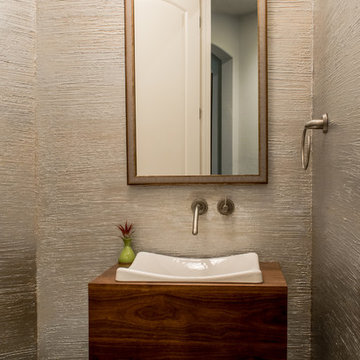
Photography by Jennifer Siu-Rivera
Cette photo montre un petit WC suspendu tendance en bois foncé avec un plan de toilette en bois, un sol en carrelage de porcelaine, une vasque et un plan de toilette marron.
Cette photo montre un petit WC suspendu tendance en bois foncé avec un plan de toilette en bois, un sol en carrelage de porcelaine, une vasque et un plan de toilette marron.
Idées déco de WC et toilettes contemporains
123
