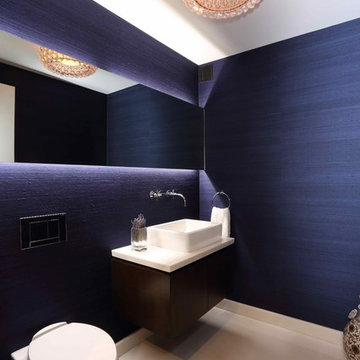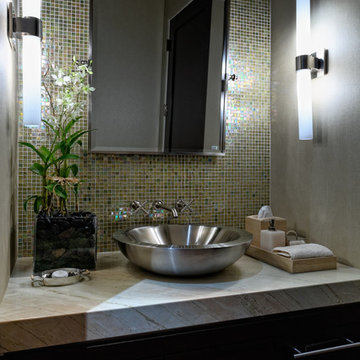Idées déco de WC et toilettes contemporains
Trier par :
Budget
Trier par:Populaires du jour
1001 - 1020 sur 38 457 photos
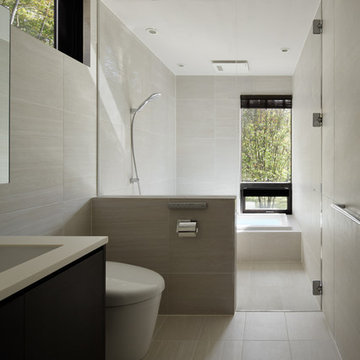
Cette photo montre un WC et toilettes tendance en bois foncé avec un placard à porte plane, un mur gris, un lavabo intégré et un sol gris.

This custom home is derived from Chinese symbolism. The color red symbolizes luck, happiness and joy in the Chinese culture. The number 8 is the most prosperous number in Chinese culture. A custom 8 branch tree is showcased on an island in the pool and a red wall serves as the background for this piece of art. The home was designed in a L-shape to take advantage of the lake view from all areas of the home. The open floor plan features indoor/outdoor living with a generous lanai, three balconies and sliding glass walls that transform the home into a single indoor/outdoor space.
An ARDA for Custom Home Design goes to
Phil Kean Design Group
Designer: Phil Kean Design Group
From: Winter Park, Florida
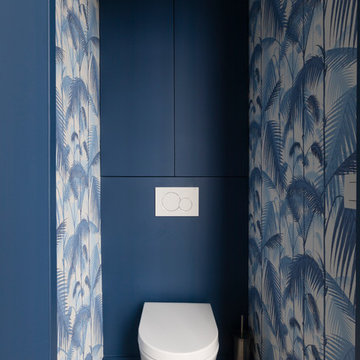
Alexis Paoli
Inspiration pour un petit WC suspendu design avec un placard à porte shaker, des portes de placard bleues, un mur bleu et un sol beige.
Inspiration pour un petit WC suspendu design avec un placard à porte shaker, des portes de placard bleues, un mur bleu et un sol beige.
Trouvez le bon professionnel près de chez vous
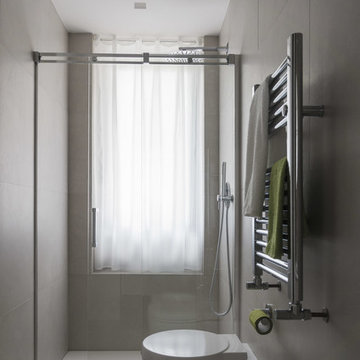
Idée de décoration pour un petit WC et toilettes design en bois clair avec un placard à porte plane, WC séparés, un carrelage gris, des carreaux de porcelaine, un mur gris, un sol en carrelage de porcelaine, un lavabo intégré, un plan de toilette en quartz modifié et un sol gris.
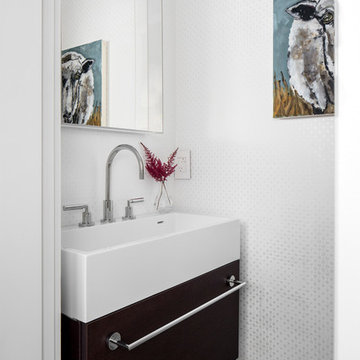
TEAM
Interior Design: LDa Architecture & Interiors
Millworker: WoodLab
Photographer: Sean Litchfield Photography
Aménagement d'un petit WC et toilettes contemporain avec un placard à porte plane, des portes de placard marrons, un mur blanc, un sol en carrelage de céramique, un plan vasque et un sol multicolore.
Aménagement d'un petit WC et toilettes contemporain avec un placard à porte plane, des portes de placard marrons, un mur blanc, un sol en carrelage de céramique, un plan vasque et un sol multicolore.
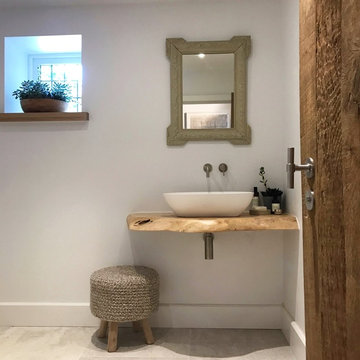
A small but sweet cloakroom in this 250 year old cottage renovation. Incorporating a floating chunky waney edged wood shelf and chunky oak window cills. Barnwood style doors with contemporary door furniture. A pretty painted french antique mirror and wood knit stool. Painted in Farrow & Ball paints and stone effect floor tiles for the floor.
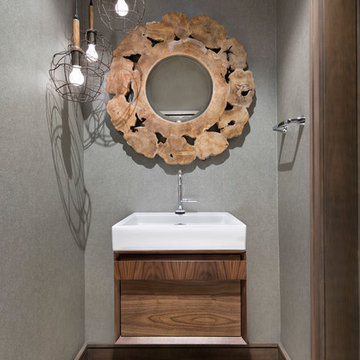
Inspiration pour un WC et toilettes design en bois foncé avec un placard à porte plane, un mur gris, une vasque et un sol beige.
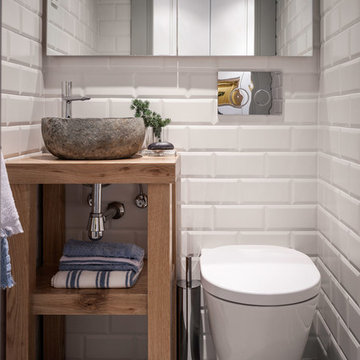
osvaldoperez
Cette photo montre un petit WC suspendu tendance en bois clair avec un carrelage blanc, des carreaux de céramique, un mur blanc, sol en béton ciré, un lavabo de ferme, un plan de toilette en bois et un plan de toilette marron.
Cette photo montre un petit WC suspendu tendance en bois clair avec un carrelage blanc, des carreaux de céramique, un mur blanc, sol en béton ciré, un lavabo de ferme, un plan de toilette en bois et un plan de toilette marron.
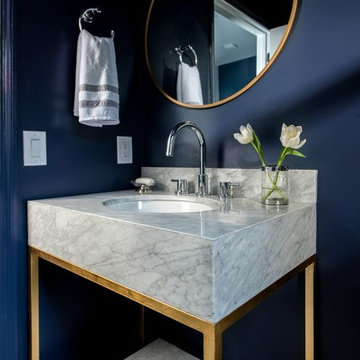
RM Studio Corp
Inspiration pour un petit WC et toilettes design avec WC séparés, mosaïque, un mur bleu, un lavabo encastré, un plan de toilette en marbre et un carrelage gris.
Inspiration pour un petit WC et toilettes design avec WC séparés, mosaïque, un mur bleu, un lavabo encastré, un plan de toilette en marbre et un carrelage gris.
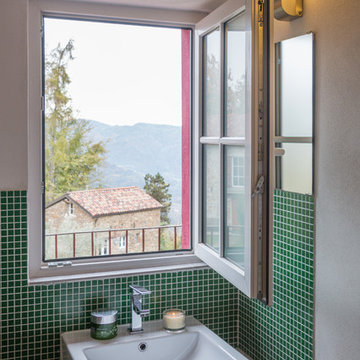
Andrea Chiesa è Progetto Immagine
Idée de décoration pour un petit WC et toilettes design avec un carrelage vert, mosaïque, un mur blanc et une grande vasque.
Idée de décoration pour un petit WC et toilettes design avec un carrelage vert, mosaïque, un mur blanc et une grande vasque.
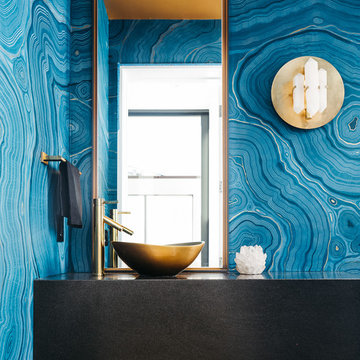
Photo by Christopher Stark
Réalisation d'un WC et toilettes design en bois foncé avec un mur bleu, parquet clair et une vasque.
Réalisation d'un WC et toilettes design en bois foncé avec un mur bleu, parquet clair et une vasque.
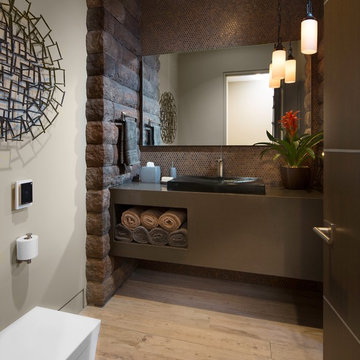
Cette image montre un WC et toilettes design de taille moyenne avec des portes de placard grises, un carrelage marron, mosaïque, un mur gris, parquet clair, une vasque, un plan de toilette en stratifié, un placard sans porte et un sol beige.

Free ebook, CREATING THE IDEAL KITCHEN
Download now → http://bit.ly/idealkitchen
This client moved to the area to be near their adult daughter and grandchildren so this new construction is destined to be a place full of happy memories and family entertaining. The goal throughout the home was to incorporate their existing collection of artwork and sculpture with a more contemporary aesthetic. The kitchen, located on the first floor of the 3-story townhouse, shares the floor with a dining space, a living area and a powder room.
The kitchen is U-shaped with the sink overlooking the dining room, the cooktop along the exterior wall, with a large clerestory window above, and the bank of tall paneled appliances and storage along the back wall. The European cabinetry is made up of three separate finishes – a light gray glossy lacquer for the base cabinets, a white glossy lacquer for the tall cabinets and a white glass finish for the wall cabinets above the cooktop. The colors are subtly different but provide a bit of texture that works nicely with the finishings chosen for the space. The stainless grooves and toe kick provide additional detail.
The long peninsula provides casual seating and is topped with a custom walnut butcher block waterfall countertop that is 6” thick and has built in wine storage on the front side. This detail provides a warm spot to rest your arms and the wine storage provides a repetitive element that is heard again in the pendants and the barstool backs. The countertops are quartz, and appliances include a full size refrigerator and freezer, oven, steam oven, gas cooktop and paneled dishwasher.
Cabinetry Design by: Susan Klimala, CKD, CBD
Interior Design by: Julie Dunfee Designs
Photography by: Mike Kaskel
For more information on kitchen and bath design ideas go to: www.kitchenstudio-ge.com
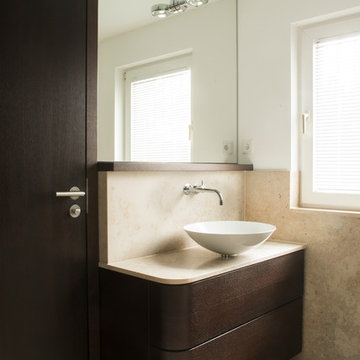
www.pientka-sohn.de
Réalisation d'un WC et toilettes design en bois foncé de taille moyenne avec un placard à porte plane, un carrelage beige, un mur blanc, un sol en marbre, une vasque et des dalles de pierre.
Réalisation d'un WC et toilettes design en bois foncé de taille moyenne avec un placard à porte plane, un carrelage beige, un mur blanc, un sol en marbre, une vasque et des dalles de pierre.
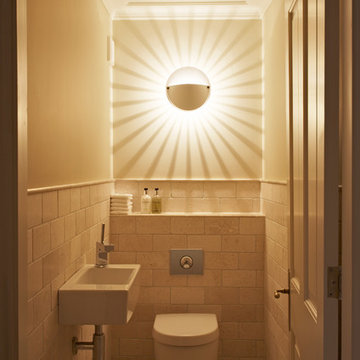
The smallest room with a touch of fun. The right light for a particular space.
Photography: In Camera Photography
Inspiration pour un WC et toilettes design.
Inspiration pour un WC et toilettes design.
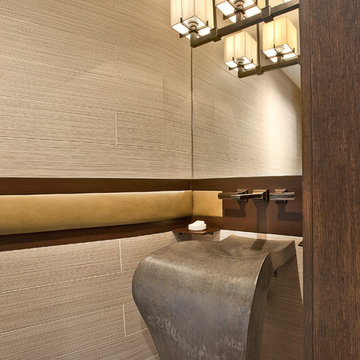
Old Town Park City powder bath. Photography by Scott Zimmerman
Aménagement d'un petit WC et toilettes contemporain avec un lavabo de ferme, un plan de toilette en béton, un carrelage beige, des carreaux de porcelaine, un mur beige et un sol en carrelage de porcelaine.
Aménagement d'un petit WC et toilettes contemporain avec un lavabo de ferme, un plan de toilette en béton, un carrelage beige, des carreaux de porcelaine, un mur beige et un sol en carrelage de porcelaine.
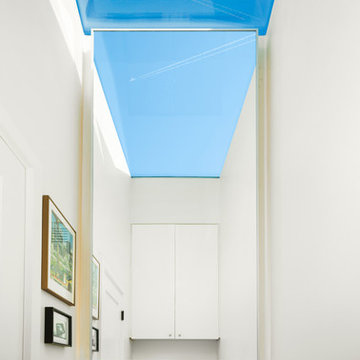
Powder Room. Photo by Clark Dugger
Inspiration pour un petit WC et toilettes design avec un lavabo suspendu, un mur blanc, WC séparés, un sol en bois brun et un sol marron.
Inspiration pour un petit WC et toilettes design avec un lavabo suspendu, un mur blanc, WC séparés, un sol en bois brun et un sol marron.
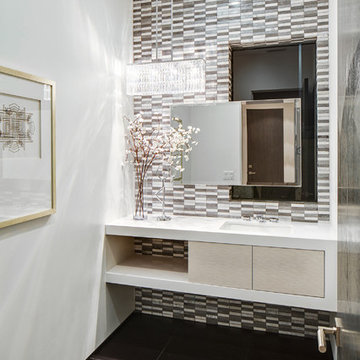
Porcelanosa tiles
floating vanity
#buildboswell
Idée de décoration pour un WC et toilettes design en bois clair de taille moyenne avec un lavabo encastré, un carrelage gris, un carrelage marron, un placard sans porte, un mur blanc, un sol en calcaire, des carreaux de porcelaine et un plan de toilette blanc.
Idée de décoration pour un WC et toilettes design en bois clair de taille moyenne avec un lavabo encastré, un carrelage gris, un carrelage marron, un placard sans porte, un mur blanc, un sol en calcaire, des carreaux de porcelaine et un plan de toilette blanc.
Idées déco de WC et toilettes contemporains
51
