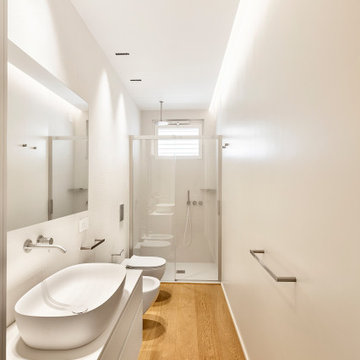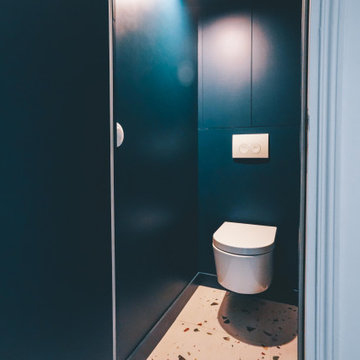Idées déco de WC et toilettes contemporains
Trier par :
Budget
Trier par:Populaires du jour
1781 - 1800 sur 38 456 photos

Ванная комната оформлена в сочетаниях белого и дерева. Оригинальные светильники, дерево и мрамор.
The bathroom is decorated in combinations of white and wood. Original lamps, wood and marble.
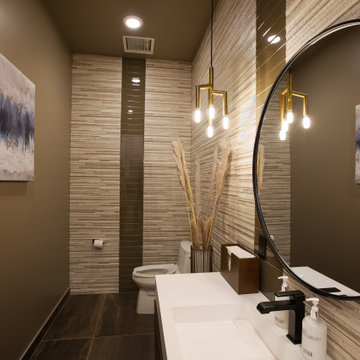
This beautiful powder room is filled with so much warmth...from the paint color to the floor to ceiling wall tiles in a gorgeous mix of porcelain & glass!
Trouvez le bon professionnel près de chez vous
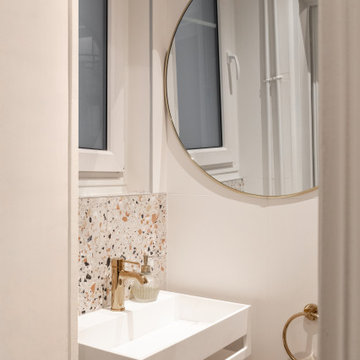
Cette image montre un WC suspendu design de taille moyenne avec un carrelage beige, un mur blanc, une vasque, un plan de toilette en terrazzo, un plan de toilette blanc et meuble-lavabo encastré.
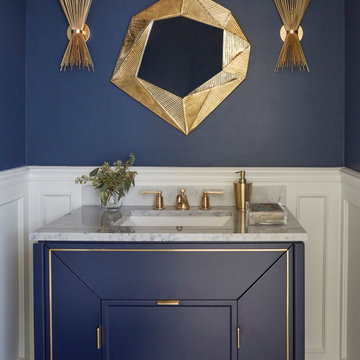
Idées déco pour un petit WC et toilettes contemporain avec un placard en trompe-l'oeil, des portes de placard bleues, un mur bleu, un lavabo encastré, un plan de toilette en marbre, un plan de toilette blanc, meuble-lavabo sur pied et boiseries.

Aménagement d'un WC suspendu contemporain en bois brun de taille moyenne avec un placard à porte plane, un carrelage beige, du carrelage en marbre, un mur blanc, un sol en bois brun, un lavabo encastré, un plan de toilette en surface solide, un sol marron, un plan de toilette noir, meuble-lavabo suspendu et un plafond décaissé.
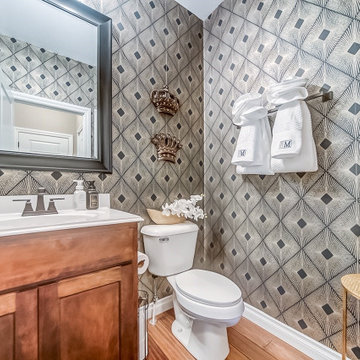
Elegant Half Bath makeover.
Cette photo montre un petit WC et toilettes tendance en bois brun avec un placard à porte shaker, WC à poser, un sol en bois brun, un lavabo suspendu, un plan de toilette en marbre, un plan de toilette blanc, meuble-lavabo sur pied et du papier peint.
Cette photo montre un petit WC et toilettes tendance en bois brun avec un placard à porte shaker, WC à poser, un sol en bois brun, un lavabo suspendu, un plan de toilette en marbre, un plan de toilette blanc, meuble-lavabo sur pied et du papier peint.
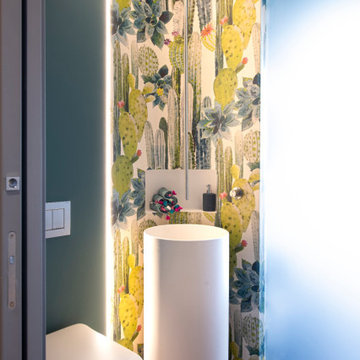
Bagnetto ospiti e dietro la porta di vetro...lavanderia!
Inspiration pour un WC et toilettes design avec un mur multicolore, parquet foncé, un lavabo de ferme, un sol marron et du papier peint.
Inspiration pour un WC et toilettes design avec un mur multicolore, parquet foncé, un lavabo de ferme, un sol marron et du papier peint.
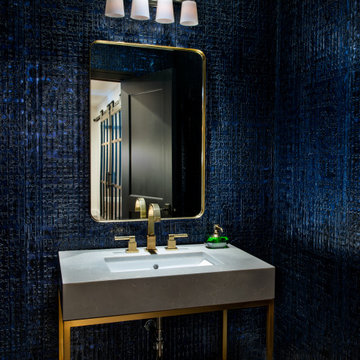
This dramatic powder bath was the perfect space to experiment with color and texture. This powder bath features a rich blue, faux crocodile wallpaper and gold finishes.
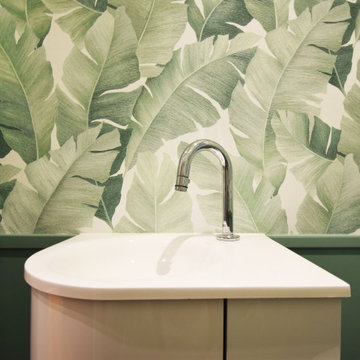
Exemple d'un WC suspendu tendance avec un mur vert, carreaux de ciment au sol, une vasque et du papier peint.

With family life and entertaining in mind, we built this 4,000 sq. ft., 4 bedroom, 3 full baths and 2 half baths house from the ground up! To fit in with the rest of the neighborhood, we constructed an English Tudor style home, but updated it with a modern, open floor plan on the first floor, bright bedrooms, and large windows throughout the home. What sets this home apart are the high-end architectural details that match the home’s Tudor exterior, such as the historically accurate windows encased in black frames. The stunning craftsman-style staircase is a post and rail system, with painted railings. The first floor was designed with entertaining in mind, as the kitchen, living, dining, and family rooms flow seamlessly. The home office is set apart to ensure a quiet space and has its own adjacent powder room. Another half bath and is located off the mudroom. Upstairs, the principle bedroom has a luxurious en-suite bathroom, with Carrera marble floors, furniture quality double vanity, and a large walk in shower. There are three other bedrooms, with a Jack-and-Jill bathroom and an additional hall bathroom.
Rudloff Custom Builders has won Best of Houzz for Customer Service in 2014, 2015 2016, 2017, 2019, and 2020. We also were voted Best of Design in 2016, 2017, 2018, 2019 and 2020, which only 2% of professionals receive. Rudloff Custom Builders has been featured on Houzz in their Kitchen of the Week, What to Know About Using Reclaimed Wood in the Kitchen as well as included in their Bathroom WorkBook article. We are a full service, certified remodeling company that covers all of the Philadelphia suburban area. This business, like most others, developed from a friendship of young entrepreneurs who wanted to make a difference in their clients’ lives, one household at a time. This relationship between partners is much more than a friendship. Edward and Stephen Rudloff are brothers who have renovated and built custom homes together paying close attention to detail. They are carpenters by trade and understand concept and execution. Rudloff Custom Builders will provide services for you with the highest level of professionalism, quality, detail, punctuality and craftsmanship, every step of the way along our journey together.
Specializing in residential construction allows us to connect with our clients early in the design phase to ensure that every detail is captured as you imagined. One stop shopping is essentially what you will receive with Rudloff Custom Builders from design of your project to the construction of your dreams, executed by on-site project managers and skilled craftsmen. Our concept: envision our client’s ideas and make them a reality. Our mission: CREATING LIFETIME RELATIONSHIPS BUILT ON TRUST AND INTEGRITY.
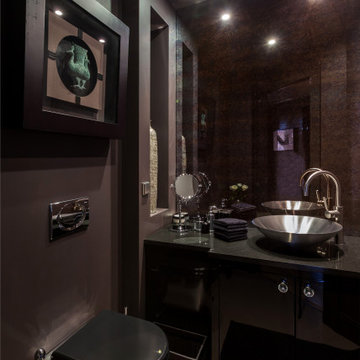
Aménagement d'un WC suspendu contemporain de taille moyenne avec un placard à porte plane, des portes de placard noires, un mur noir, une vasque, un sol marron, un plan de toilette noir et meuble-lavabo encastré.
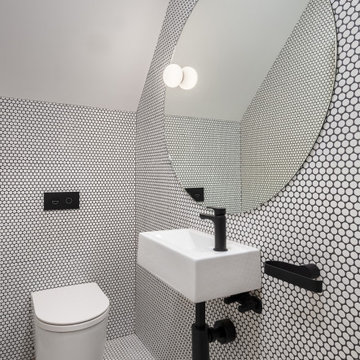
Cette image montre un WC et toilettes design avec un carrelage blanc, mosaïque, un sol en carrelage de terre cuite, un lavabo suspendu, un sol blanc et un plafond voûté.
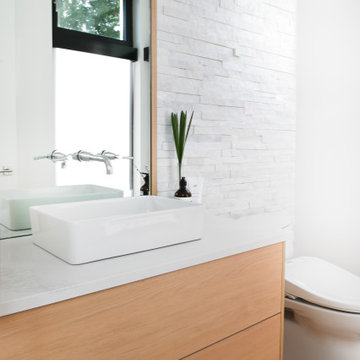
A contemporary west coast home inspired by its surrounding coastlines & greenbelt. With this busy family of all different professions, it was important to create optimal storage throughout the home to hide away odds & ends. A love of entertain made for a large kitchen, sophisticated wine storage & a pool table room for a hide away for the young adults. This space was curated for all ages of the home.
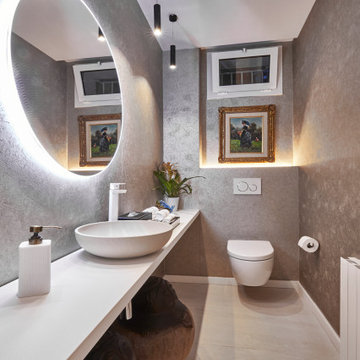
Exemple d'un petit WC et toilettes tendance avec un placard sans porte, des portes de placard blanches, un sol en carrelage de porcelaine, une vasque, un plan de toilette en stratifié et un plan de toilette blanc.
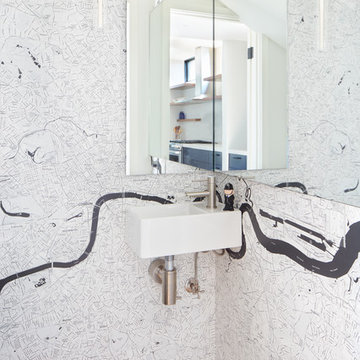
Photos by Muffy Kibbey
Exemple d'un petit WC et toilettes tendance avec un mur multicolore, un sol en bois brun, un lavabo suspendu et un sol marron.
Exemple d'un petit WC et toilettes tendance avec un mur multicolore, un sol en bois brun, un lavabo suspendu et un sol marron.
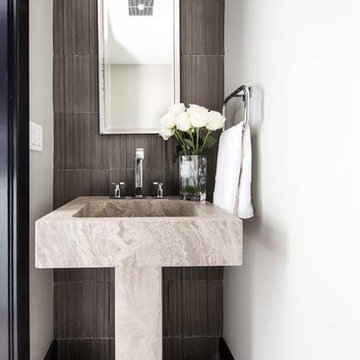
The powder room is outfitted with a modern stone pedestal sink and dimensional gray tile accent wall. A custom silver mirror compliments the polished chrome faucet and sconce. Flooring is a geometric stone tile.

Réalisation d'un petit WC et toilettes design en bois brun avec un placard sans porte, un carrelage gris, mosaïque, un mur blanc, un plan de toilette gris, sol en béton ciré, un lavabo posé, un plan de toilette en béton et un sol gris.
Idées déco de WC et toilettes contemporains
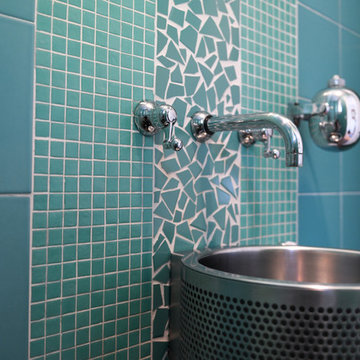
Sabine SERRAD
Réalisation d'un petit WC et toilettes design avec un carrelage vert, mosaïque, un mur vert, sol en béton ciré, un lavabo suspendu et un sol gris.
Réalisation d'un petit WC et toilettes design avec un carrelage vert, mosaïque, un mur vert, sol en béton ciré, un lavabo suspendu et un sol gris.
90
