Idées déco de WC et toilettes de taille moyenne
Trier par :
Budget
Trier par:Populaires du jour
141 - 160 sur 15 537 photos
1 sur 2
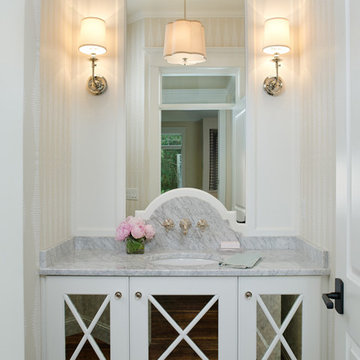
Interior Designer | Bria Hammel Interiors
Architect & Builder | Divine Custom Homes
Photographer | Gridley + Graves
Cette image montre un WC et toilettes traditionnel de taille moyenne avec un lavabo encastré, des portes de placard blanches, un plan de toilette en marbre, WC séparés, parquet foncé et un placard à porte vitrée.
Cette image montre un WC et toilettes traditionnel de taille moyenne avec un lavabo encastré, des portes de placard blanches, un plan de toilette en marbre, WC séparés, parquet foncé et un placard à porte vitrée.
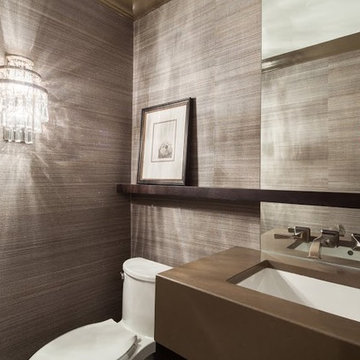
Andrew Bruah
Aménagement d'un WC et toilettes moderne de taille moyenne avec WC à poser, un mur marron, un lavabo encastré, un plan de toilette en quartz modifié, un sol en carrelage de porcelaine et un sol beige.
Aménagement d'un WC et toilettes moderne de taille moyenne avec WC à poser, un mur marron, un lavabo encastré, un plan de toilette en quartz modifié, un sol en carrelage de porcelaine et un sol beige.
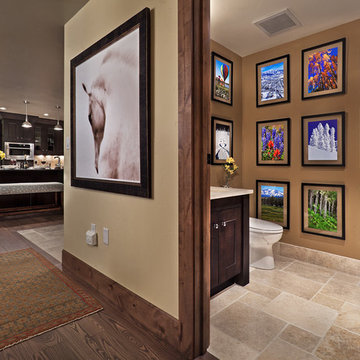
Moving Mountains/Jim Winn
Idées déco pour un WC et toilettes contemporain en bois foncé de taille moyenne avec WC séparés, un mur marron, un sol en carrelage de porcelaine et un placard avec porte à panneau encastré.
Idées déco pour un WC et toilettes contemporain en bois foncé de taille moyenne avec WC séparés, un mur marron, un sol en carrelage de porcelaine et un placard avec porte à panneau encastré.

Photo: Erika Bierman Photography
Cette image montre un WC et toilettes design de taille moyenne avec une vasque, un plan de toilette en bois, un mur beige, parquet foncé et un plan de toilette marron.
Cette image montre un WC et toilettes design de taille moyenne avec une vasque, un plan de toilette en bois, un mur beige, parquet foncé et un plan de toilette marron.

Dale Tu Photography
Aménagement d'un WC et toilettes contemporain de taille moyenne avec un placard à porte plane, des portes de placard noires, WC séparés, un carrelage gris, un carrelage de pierre, un mur gris, un sol en carrelage de porcelaine, une vasque, un plan de toilette en quartz modifié, un sol noir et un plan de toilette blanc.
Aménagement d'un WC et toilettes contemporain de taille moyenne avec un placard à porte plane, des portes de placard noires, WC séparés, un carrelage gris, un carrelage de pierre, un mur gris, un sol en carrelage de porcelaine, une vasque, un plan de toilette en quartz modifié, un sol noir et un plan de toilette blanc.
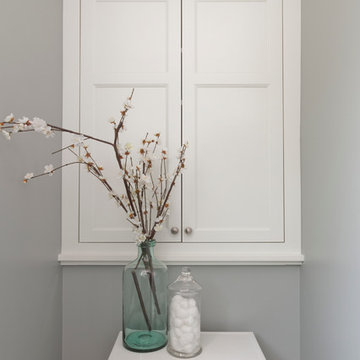
Building Design, Plans, and Interior Finishes by: Fluidesign Studio I Builder: Anchor Builders I Photographer: sethbennphoto.com
Exemple d'un WC et toilettes chic de taille moyenne avec un lavabo encastré, des portes de placard blanches, WC séparés et un placard avec porte à panneau encastré.
Exemple d'un WC et toilettes chic de taille moyenne avec un lavabo encastré, des portes de placard blanches, WC séparés et un placard avec porte à panneau encastré.

Jeff Jeannette / Jeannette Architects
Inspiration pour un WC et toilettes minimaliste de taille moyenne avec WC à poser, un placard sans porte, des portes de placard blanches, un mur gris, sol en béton ciré, un lavabo suspendu et un plan de toilette en surface solide.
Inspiration pour un WC et toilettes minimaliste de taille moyenne avec WC à poser, un placard sans porte, des portes de placard blanches, un mur gris, sol en béton ciré, un lavabo suspendu et un plan de toilette en surface solide.
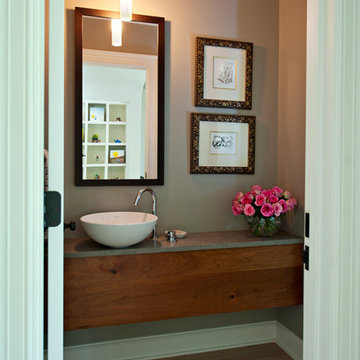
Wiff Harmer
Cette photo montre un WC et toilettes chic de taille moyenne avec une vasque, un placard à porte plane, un plan de toilette en béton, WC à poser et un mur gris.
Cette photo montre un WC et toilettes chic de taille moyenne avec une vasque, un placard à porte plane, un plan de toilette en béton, WC à poser et un mur gris.
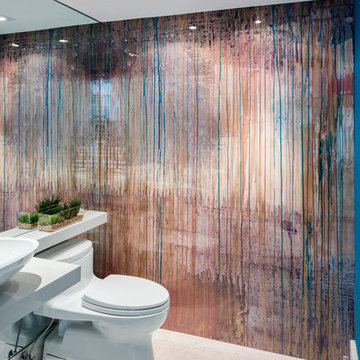
moris moreno
Cette photo montre un WC et toilettes tendance de taille moyenne avec une vasque, WC à poser, un mur bleu et un plan de toilette gris.
Cette photo montre un WC et toilettes tendance de taille moyenne avec une vasque, WC à poser, un mur bleu et un plan de toilette gris.
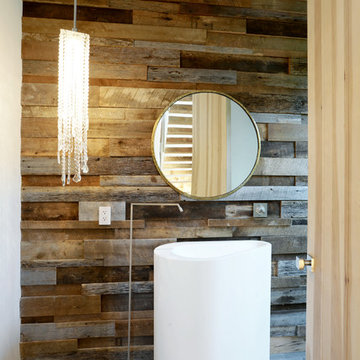
addet madan Design
Idée de décoration pour un WC et toilettes design de taille moyenne avec un lavabo de ferme, un mur marron et sol en béton ciré.
Idée de décoration pour un WC et toilettes design de taille moyenne avec un lavabo de ferme, un mur marron et sol en béton ciré.
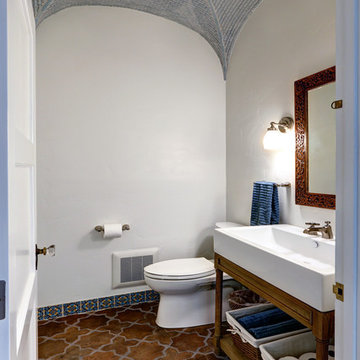
Aménagement d'un WC et toilettes méditerranéen en bois brun de taille moyenne avec un placard sans porte, une grande vasque, WC séparés, un mur blanc, tomettes au sol, un plan de toilette en surface solide et un sol multicolore.
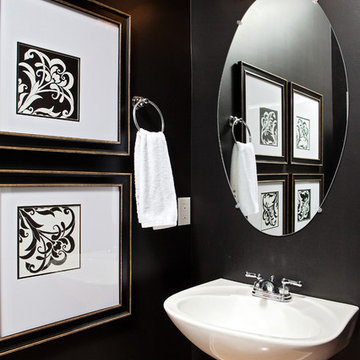
Megan Kime
Idées déco pour un WC et toilettes classique de taille moyenne avec un lavabo de ferme, un mur noir, parquet clair et un sol marron.
Idées déco pour un WC et toilettes classique de taille moyenne avec un lavabo de ferme, un mur noir, parquet clair et un sol marron.

Réalisation d'un WC et toilettes en bois clair de taille moyenne avec un placard à porte plane, WC à poser, un carrelage marron, des carreaux de céramique, un mur blanc, un sol en carrelage de céramique, un sol blanc et meuble-lavabo suspendu.
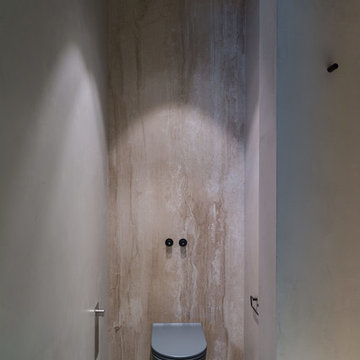
Architects Krauze Alexander, Krauze Anna
Idées déco pour un WC suspendu contemporain de taille moyenne avec du carrelage en marbre, un mur gris, sol en béton ciré et un sol bleu.
Idées déco pour un WC suspendu contemporain de taille moyenne avec du carrelage en marbre, un mur gris, sol en béton ciré et un sol bleu.

These South Shore of Boston Homeowners approached the Team at Renovisions to power-up their powder room. Their half bath, located on the first floor, is used by several guests particularly over the holidays. When considering the heavy traffic and the daily use from two toddlers in the household, it was smart to go with a stylish, yet practical design.
Wainscot made a nice change to this room, adding an architectural interest and an overall classic feel to this cape-style traditional home. Installing custom wainscoting may be a challenge for most DIY’s, however in this case the homeowners knew they needed a professional and felt they were in great hands with Renovisions. Details certainly made a difference in this project; adding crown molding, careful attention to baseboards and trims had a big hand in creating a finished look.
The painted wood vanity in color, sage reflects the trend toward using furniture-like pieces for cabinets. The smart configuration of drawers and door, allows for plenty of storage, a true luxury for a powder room. The quartz countertop was a stunning choice with veining of sage, black and white creating a Wow response when you enter the room.
The dark stained wood trims and wainscoting were painted a bright white finish and allowed the selected green/beige hue to pop. Decorative black framed family pictures produced a dramatic statement and were appealing to all guests.
The attractive glass mirror is outfitted with sconce light fixtures on either side, ensuring minimal shadows.
The homeowners are thrilled with their new look and proud to boast what was once a simple bathroom into a showcase of their personal style and taste.
"We are very happy with our new bathroom. We received many compliments on it from guests that have come to visit recently. Thanks for all of your hard work on this project!"
- Doug & Lisa M. (Hanover)
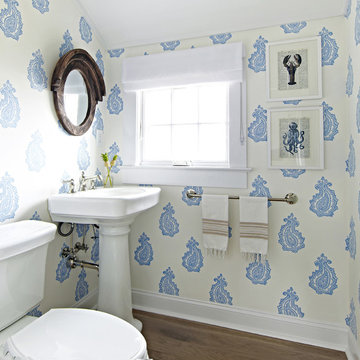
Interior Architecture, Interior Design, Art Curation, and Custom Millwork & Furniture Design by Chango & Co.
Construction by Siano Brothers Contracting
Photography by Jacob Snavely
See the full feature inside Good Housekeeping

Experience urban sophistication meets artistic flair in this unique Chicago residence. Combining urban loft vibes with Beaux Arts elegance, it offers 7000 sq ft of modern luxury. Serene interiors, vibrant patterns, and panoramic views of Lake Michigan define this dreamy lakeside haven.
Every detail in this powder room exudes sophistication. Earthy backsplash tiles impressed with tiny blue dots complement the navy blue faucet, while organic frosted glass and oak pendants add a touch of minimal elegance.
---
Joe McGuire Design is an Aspen and Boulder interior design firm bringing a uniquely holistic approach to home interiors since 2005.
For more about Joe McGuire Design, see here: https://www.joemcguiredesign.com/
To learn more about this project, see here:
https://www.joemcguiredesign.com/lake-shore-drive

Cette image montre un WC suspendu design en bois foncé de taille moyenne avec un placard à porte affleurante, un carrelage beige, des carreaux de céramique, un mur bleu, un lavabo encastré, un sol beige, un plan de toilette blanc et meuble-lavabo suspendu.
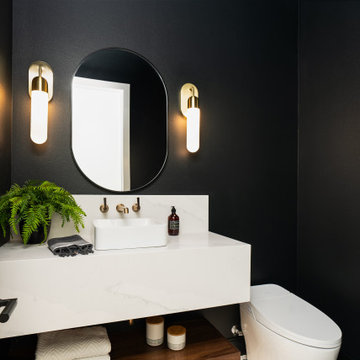
Brizo plumbing fixtures, Kichler lighting, Icera bidet toilet combo. Quartz wrapped floating vanity with black walnut shelf below
Exemple d'un WC et toilettes moderne de taille moyenne avec des portes de placard blanches, WC à poser, un mur noir, un sol en carrelage de céramique, une vasque, un plan de toilette en quartz, un sol blanc, un plan de toilette blanc et meuble-lavabo suspendu.
Exemple d'un WC et toilettes moderne de taille moyenne avec des portes de placard blanches, WC à poser, un mur noir, un sol en carrelage de céramique, une vasque, un plan de toilette en quartz, un sol blanc, un plan de toilette blanc et meuble-lavabo suspendu.
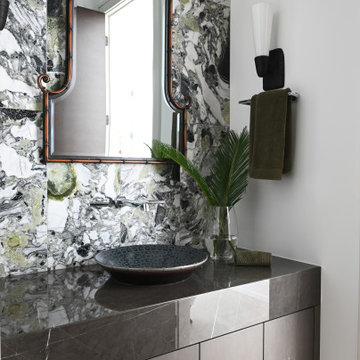
Cette photo montre un WC et toilettes tendance en bois brun de taille moyenne avec un placard à porte plane, du carrelage en marbre, une vasque, un plan de toilette en quartz modifié, un plan de toilette marron et meuble-lavabo encastré.
Idées déco de WC et toilettes de taille moyenne
8