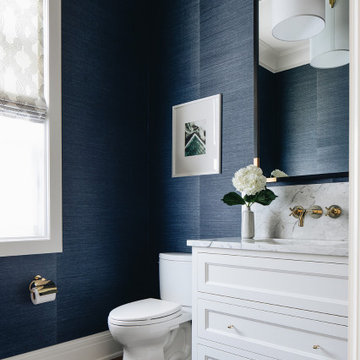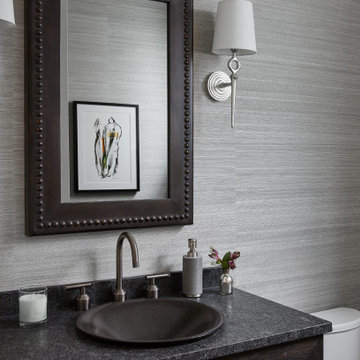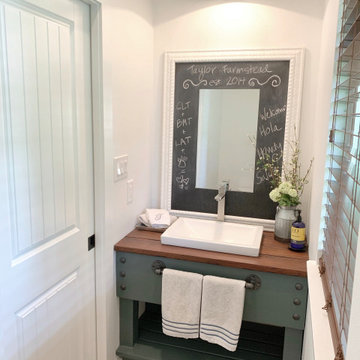Idées déco de WC et toilettes avec différentes finitions de placard
Trier par :
Budget
Trier par:Populaires du jour
81 - 100 sur 30 782 photos
1 sur 2

Updating of this Venice Beach bungalow home was a real treat. Timing was everything here since it was supposed to go on the market in 30day. (It took us 35days in total for a complete remodel).
The corner lot has a great front "beach bum" deck that was completely refinished and fenced for semi-private feel.
The entire house received a good refreshing paint including a new accent wall in the living room.
The kitchen was completely redo in a Modern vibe meets classical farmhouse with the labyrinth backsplash and reclaimed wood floating shelves.
Notice also the rugged concrete look quartz countertop.
A small new powder room was created from an old closet space, funky street art walls tiles and the gold fixtures with a blue vanity once again are a perfect example of modern meets farmhouse.

Idée de décoration pour un petit WC suspendu design avec un placard à porte plane, des portes de placard blanches, un mur vert, un sol en carrelage de céramique, un lavabo suspendu, un plan de toilette en verre, un sol beige, un plan de toilette vert, meuble-lavabo suspendu, différents designs de plafond et du papier peint.

Idées déco pour un WC et toilettes craftsman de taille moyenne avec placards, des portes de placards vertess, carrelage mural, un sol en ardoise, un lavabo encastré, un plan de toilette en quartz modifié, un sol noir, un plan de toilette blanc, meuble-lavabo encastré et du papier peint.

Réalisation d'un petit WC et toilettes champêtre avec des portes de placard marrons, WC à poser, un mur noir, un sol en brique, meuble-lavabo sur pied, un placard en trompe-l'oeil, un carrelage noir, carrelage mural, un lavabo encastré, un plan de toilette en quartz modifié, un sol blanc, un plan de toilette blanc, différents designs de plafond et différents habillages de murs.

Idées déco pour un petit WC et toilettes classique avec des portes de placard noires, un mur noir, un sol en carrelage de porcelaine, un plan de toilette en marbre, un sol noir, un plan de toilette noir, du papier peint, un placard à porte plane, WC séparés, un carrelage gris, des carreaux de porcelaine, un lavabo encastré et meuble-lavabo encastré.

Cette image montre un grand WC et toilettes minimaliste en bois clair avec un placard sans porte, WC à poser, un carrelage noir, un carrelage gris, des carreaux de porcelaine, un mur blanc, un sol en carrelage de porcelaine, un lavabo intégré, un plan de toilette en marbre, un sol gris, un plan de toilette blanc et meuble-lavabo encastré.

Exemple d'un WC et toilettes bord de mer de taille moyenne avec un placard à porte shaker, des portes de placard blanches, WC séparés, un mur gris, un sol en bois brun, un lavabo encastré, un plan de toilette en quartz, un sol marron, un plan de toilette blanc, meuble-lavabo encastré et du lambris de bois.

The original footprint of this powder room was a tight fit- so we utilized space saving techniques like a wall mounted toilet, an 18" deep vanity and a new pocket door. Blue dot "Dumbo" wallpaper, weathered looking oak vanity and a wall mounted polished chrome faucet brighten this space and will make you want to linger for a bit.

This project was not only full of many bathrooms but also many different aesthetics. The goals were fourfold, create a new master suite, update the basement bath, add a new powder bath and my favorite, make them all completely different aesthetics.
Primary Bath-This was originally a small 60SF full bath sandwiched in between closets and walls of built-in cabinetry that blossomed into a 130SF, five-piece primary suite. This room was to be focused on a transitional aesthetic that would be adorned with Calcutta gold marble, gold fixtures and matte black geometric tile arrangements.
Powder Bath-A new addition to the home leans more on the traditional side of the transitional movement using moody blues and greens accented with brass. A fun play was the asymmetry of the 3-light sconce brings the aesthetic more to the modern side of transitional. My favorite element in the space, however, is the green, pink black and white deco tile on the floor whose colors are reflected in the details of the Australian wallpaper.
Hall Bath-Looking to touch on the home's 70's roots, we went for a mid-mod fresh update. Black Calcutta floors, linear-stacked porcelain tile, mixed woods and strong black and white accents. The green tile may be the star but the matte white ribbed tiles in the shower and behind the vanity are the true unsung heroes.

Idées déco pour un WC et toilettes classique de taille moyenne avec un placard à porte shaker, des portes de placard blanches, WC séparés, un carrelage blanc, des carreaux de céramique, un mur blanc, un sol en vinyl, un lavabo encastré, un plan de toilette en quartz modifié, un sol gris, un plan de toilette gris, meuble-lavabo encastré et du lambris de bois.

Réalisation d'un grand WC et toilettes tradition avec un placard à porte affleurante, des portes de placard blanches, parquet clair et un sol marron.

Kept the original cabinetry. Fresh coat of paint and a new tile floor. Some new hardware and toilet.
Idée de décoration pour un petit WC et toilettes tradition avec un placard avec porte à panneau surélevé, des portes de placards vertess, WC séparés, un mur blanc, un sol en marbre, un lavabo encastré, un plan de toilette en marbre, un sol gris, un plan de toilette blanc et meuble-lavabo encastré.
Idée de décoration pour un petit WC et toilettes tradition avec un placard avec porte à panneau surélevé, des portes de placards vertess, WC séparés, un mur blanc, un sol en marbre, un lavabo encastré, un plan de toilette en marbre, un sol gris, un plan de toilette blanc et meuble-lavabo encastré.

Cette photo montre un grand WC et toilettes chic en bois clair avec un carrelage gris, parquet clair, un lavabo posé, un sol marron, meuble-lavabo encastré, des carreaux de céramique et un mur gris.

Powder room with asymmetrical design : marble counter, two hole faucet, custom mirror, and floating vanity with concealed drawer in matte graphite laminate

Elegant powder bath is convenient to the patio and public spaces.
Idée de décoration pour un WC et toilettes craftsman de taille moyenne avec un placard à porte plane, des portes de placard grises, WC séparés, un carrelage beige, un carrelage en pâte de verre, un mur beige, un sol en bois brun, un lavabo encastré, un plan de toilette en quartz modifié, un sol beige, un plan de toilette gris, meuble-lavabo suspendu et du papier peint.
Idée de décoration pour un WC et toilettes craftsman de taille moyenne avec un placard à porte plane, des portes de placard grises, WC séparés, un carrelage beige, un carrelage en pâte de verre, un mur beige, un sol en bois brun, un lavabo encastré, un plan de toilette en quartz modifié, un sol beige, un plan de toilette gris, meuble-lavabo suspendu et du papier peint.

Cette image montre un petit WC et toilettes traditionnel avec des portes de placard blanches, un plan de toilette en quartz modifié, un plan de toilette blanc, meuble-lavabo sur pied et du papier peint.

Inspiration pour un petit WC et toilettes minimaliste en bois clair avec un placard en trompe-l'oeil, WC séparés, un carrelage blanc, un carrelage métro, un mur blanc, un sol en bois brun, un lavabo posé, un plan de toilette en bois, un sol beige, un plan de toilette beige, meuble-lavabo encastré et un plafond en bois.

Cette photo montre un WC et toilettes nature en bois foncé avec un mur bleu, un placard à porte plane, un lavabo posé, un plan de toilette gris et du papier peint.

Aménagement d'un WC et toilettes campagne avec des portes de placard bleues, un mur blanc, un sol en vinyl, une vasque, un plan de toilette en bois, un sol gris et meuble-lavabo encastré.

Idée de décoration pour un petit WC et toilettes marin en bois foncé avec un mur bleu, un plan de toilette en bois, meuble-lavabo suspendu, du lambris de bois et une vasque.
Idées déco de WC et toilettes avec différentes finitions de placard
5