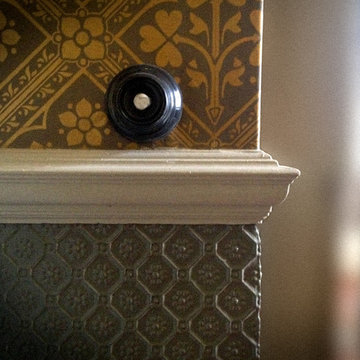Idées déco de maisons victoriennes
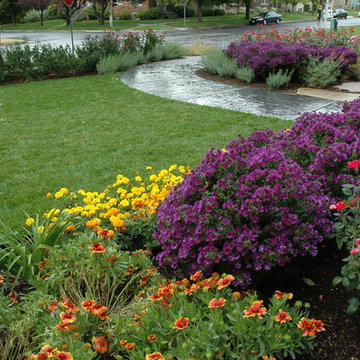
This is the second project designed and executed for this client. They wanted a colorful water wise landscape that would be low maintenance. Designer had to replace the crumbling retaining wall and build new steps and a walk way. Many colorful, water wise plants were used.
Rick Laughlin, APLD
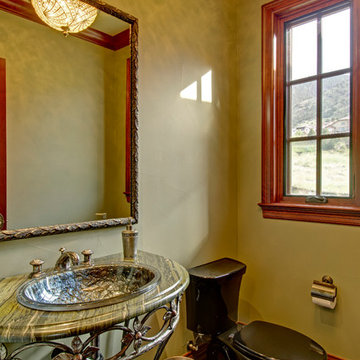
Inspiration pour un petit WC et toilettes victorien en bois brun avec WC à poser, un mur jaune, un sol en carrelage de céramique, un plan de toilette en granite, un sol beige et un plan vasque.
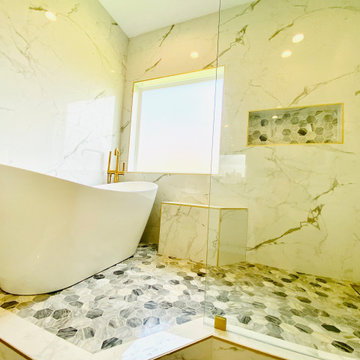
This is a perfect example of the transformation of builder-grade materials into an imperial shower zone. We used marble-looking large-size tile, we create an extended shower area with a ceiling mount thermostatic shower head, music and LED lighting, an elegant freestanding tub, and tub filler. Reward your home with a new imperial bathroom.
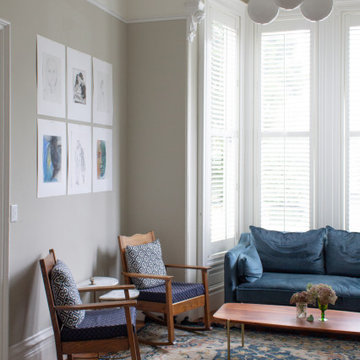
Idée de décoration pour un salon victorien de taille moyenne et fermé avec une salle de réception, un mur gris, un sol en bois brun, une cheminée standard, un manteau de cheminée en carrelage, aucun téléviseur et un sol marron.
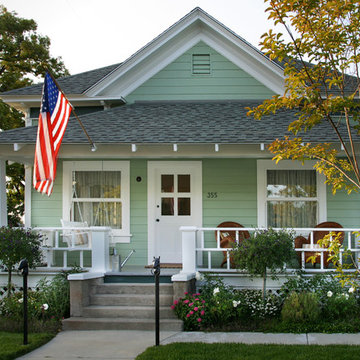
photo by Aidin Mariscal
Cette image montre un porche d'entrée de maison avant victorien de taille moyenne avec une terrasse en bois et une extension de toiture.
Cette image montre un porche d'entrée de maison avant victorien de taille moyenne avec une terrasse en bois et une extension de toiture.
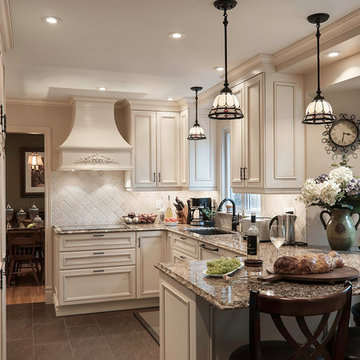
Peter Labrosse
Idée de décoration pour une cuisine américaine encastrable victorienne en U de taille moyenne avec un évier 2 bacs, un placard à porte affleurante, des portes de placard blanches, un plan de travail en granite, une crédence beige, une crédence en carrelage de pierre, un sol en ardoise, une péninsule et un sol gris.
Idée de décoration pour une cuisine américaine encastrable victorienne en U de taille moyenne avec un évier 2 bacs, un placard à porte affleurante, des portes de placard blanches, un plan de travail en granite, une crédence beige, une crédence en carrelage de pierre, un sol en ardoise, une péninsule et un sol gris.
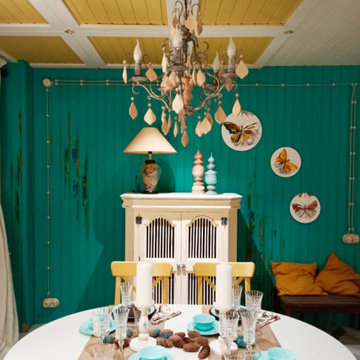
Exemple d'une salle à manger ouverte sur le salon victorienne de taille moyenne avec un mur vert, un sol gris, poutres apparentes et du lambris de bois.
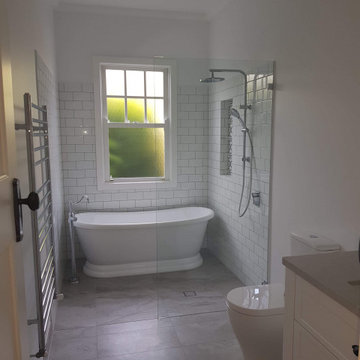
The freestanding bath makes a fantastic feature at the end of this elongated bathroom in the wet area.
Idée de décoration pour une petite salle de bain principale victorienne avec un placard à porte shaker, des portes de placard blanches, une baignoire indépendante, une douche ouverte, WC séparés, un carrelage blanc, des carreaux de céramique, un mur blanc, un sol en carrelage de porcelaine, un lavabo encastré, un plan de toilette en quartz modifié, un sol multicolore, aucune cabine, un plan de toilette gris, une niche, meuble simple vasque, meuble-lavabo encastré et un plafond en bois.
Idée de décoration pour une petite salle de bain principale victorienne avec un placard à porte shaker, des portes de placard blanches, une baignoire indépendante, une douche ouverte, WC séparés, un carrelage blanc, des carreaux de céramique, un mur blanc, un sol en carrelage de porcelaine, un lavabo encastré, un plan de toilette en quartz modifié, un sol multicolore, aucune cabine, un plan de toilette gris, une niche, meuble simple vasque, meuble-lavabo encastré et un plafond en bois.
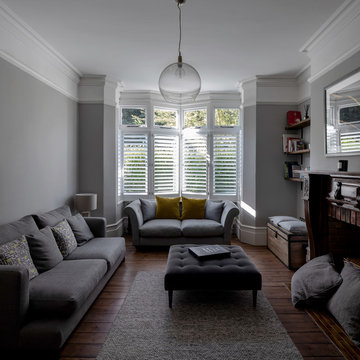
Peter Landers
Aménagement d'un salon victorien de taille moyenne et fermé avec un bar de salon, un mur gris, un sol en bois brun, une cheminée standard, un manteau de cheminée en bois et un sol marron.
Aménagement d'un salon victorien de taille moyenne et fermé avec un bar de salon, un mur gris, un sol en bois brun, une cheminée standard, un manteau de cheminée en bois et un sol marron.
![W. J. FORBES HOUSE c.1900 | N SPRING ST [reno].](https://st.hzcdn.com/fimgs/pictures/exteriors/w-j-forbes-house-c-1900-n-spring-st-reno-omega-construction-and-design-inc-img~09a1b5a80b8f6c5a_8400-1-95e75aa-w360-h360-b0-p0.jpg)
Idée de décoration pour une très grande façade de maison bleue victorienne en bois à deux étages et plus avec un toit à deux pans et un toit en shingle.
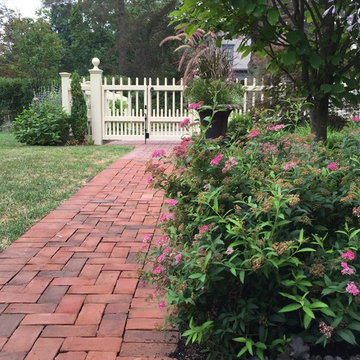
brick walk in herringbone pattern. Spirea, heuchera and parrotia tree.
Réalisation d'un jardin latéral victorien de taille moyenne et l'été avec une exposition ensoleillée et des pavés en brique.
Réalisation d'un jardin latéral victorien de taille moyenne et l'été avec une exposition ensoleillée et des pavés en brique.
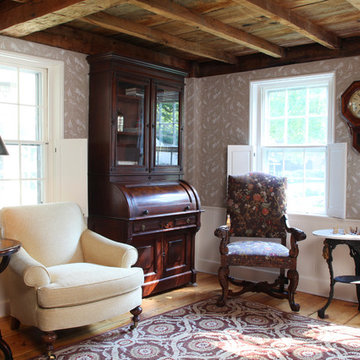
Photo by Randy O'Rourke
Aménagement d'une salle de séjour victorienne fermée et de taille moyenne avec un mur beige, un sol en bois brun, aucune cheminée, aucun téléviseur et un sol marron.
Aménagement d'une salle de séjour victorienne fermée et de taille moyenne avec un mur beige, un sol en bois brun, aucune cheminée, aucun téléviseur et un sol marron.
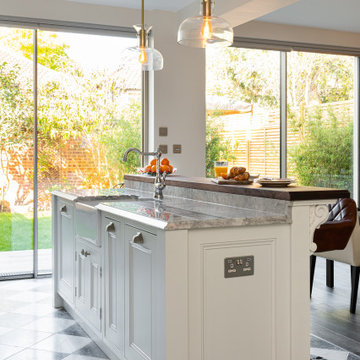
A stunning example of an ornate Handmade Bespoke kitchen, with Quartz worktops, white hand painted cabinets
Idées déco pour une cuisine américaine linéaire victorienne de taille moyenne avec un placard à porte shaker, des portes de placard blanches, un plan de travail en quartz, une crédence grise, une crédence en granite, un électroménager en acier inoxydable, îlot et un plan de travail gris.
Idées déco pour une cuisine américaine linéaire victorienne de taille moyenne avec un placard à porte shaker, des portes de placard blanches, un plan de travail en quartz, une crédence grise, une crédence en granite, un électroménager en acier inoxydable, îlot et un plan de travail gris.
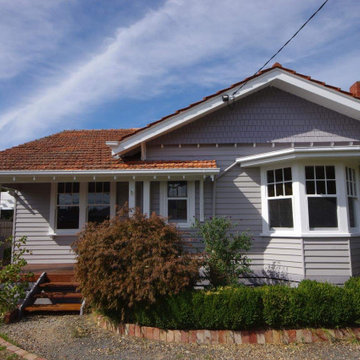
Front facade with a fresh coat of paint, terracotta roof repairs and a new timber entry deck and stairs.
Idées déco pour une façade de maison grise victorienne en bois et planches et couvre-joints de taille moyenne et de plain-pied avec un toit à deux pans, un toit en tuile et un toit rouge.
Idées déco pour une façade de maison grise victorienne en bois et planches et couvre-joints de taille moyenne et de plain-pied avec un toit à deux pans, un toit en tuile et un toit rouge.

Victorian Style Bathroom in Horsham, West Sussex
In the peaceful village of Warnham, West Sussex, bathroom designer George Harvey has created a fantastic Victorian style bathroom space, playing homage to this characterful house.
Making the most of present-day, Victorian Style bathroom furnishings was the brief for this project, with this client opting to maintain the theme of the house throughout this bathroom space. The design of this project is minimal with white and black used throughout to build on this theme, with present day technologies and innovation used to give the client a well-functioning bathroom space.
To create this space designer George has used bathroom suppliers Burlington and Crosswater, with traditional options from each utilised to bring the classic black and white contrast desired by the client. In an additional modern twist, a HiB illuminating mirror has been included – incorporating a present-day innovation into this timeless bathroom space.
Bathroom Accessories
One of the key design elements of this project is the contrast between black and white and balancing this delicately throughout the bathroom space. With the client not opting for any bathroom furniture space, George has done well to incorporate traditional Victorian accessories across the room. Repositioned and refitted by our installation team, this client has re-used their own bath for this space as it not only suits this space to a tee but fits perfectly as a focal centrepiece to this bathroom.
A generously sized Crosswater Clear6 shower enclosure has been fitted in the corner of this bathroom, with a sliding door mechanism used for access and Crosswater’s Matt Black frame option utilised in a contemporary Victorian twist. Distinctive Burlington ceramics have been used in the form of pedestal sink and close coupled W/C, bringing a traditional element to these essential bathroom pieces.
Bathroom Features
Traditional Burlington Brassware features everywhere in this bathroom, either in the form of the Walnut finished Kensington range or Chrome and Black Trent brassware. Walnut pillar taps, bath filler and handset bring warmth to the space with Chrome and Black shower valve and handset contributing to the Victorian feel of this space. Above the basin area sits a modern HiB Solstice mirror with integrated demisting technology, ambient lighting and customisable illumination. This HiB mirror also nicely balances a modern inclusion with the traditional space through the selection of a Matt Black finish.
Along with the bathroom fitting, plumbing and electrics, our installation team also undertook a full tiling of this bathroom space. Gloss White wall tiles have been used as a base for Victorian features while the floor makes decorative use of Black and White Petal patterned tiling with an in keeping black border tile. As part of the installation our team have also concealed all pipework for a minimal feel.
Our Bathroom Design & Installation Service
With any bathroom redesign several trades are needed to ensure a great finish across every element of your space. Our installation team has undertaken a full bathroom fitting, electrics, plumbing and tiling work across this project with our project management team organising the entire works. Not only is this bathroom a great installation, designer George has created a fantastic space that is tailored and well-suited to this Victorian Warnham home.
If this project has inspired your next bathroom project, then speak to one of our experienced designers about it.
Call a showroom or use our online appointment form to book your free design & quote.

This bookshelf unit is really classy and sets a good standard for the rest of the house. The client requested a primed finish to be hand-painted in-situ. All of our finished are done in the workshop, hence the bespoke panels and furniture you see in the pictures is not at its best. However, it should give an idea of our capacity to produce an outstanding work and quality.
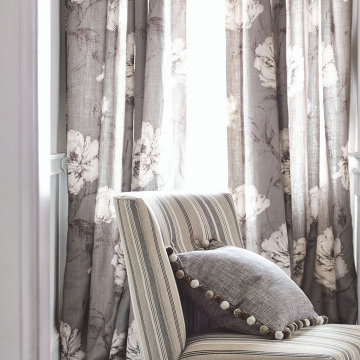
Seen here in Chinchilla, Cressida by Romo is the perfect fabric for adding a touch of softness to your home. Available in 4 elegant colours as curtains or blinds.
Part of the Kelso range by Romo, Cressida fabric is available in a range of timeless shades as either custom blinds or curtains.
Cressida features a delicate and soft floral pattern. Seen here in Chinchilla, the floral fabric is available in a number of colours to suit your home.
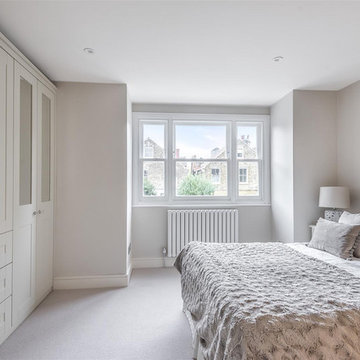
A calm and stylish retreat with maximum storage with the inbuilt wardrobes. The combination of the sumptuous headboard with the piles of cushions and faux fur throw are very inviting!
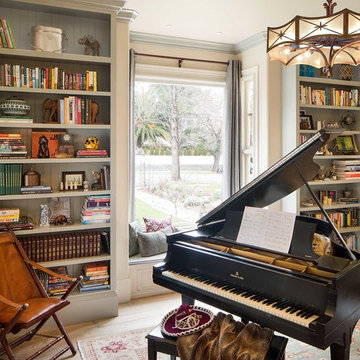
Design by Urban Chalet,
Photo by Tyler Chartier
Inspiration pour un salon victorien de taille moyenne et fermé avec une bibliothèque ou un coin lecture, un mur vert, parquet clair et aucun téléviseur.
Inspiration pour un salon victorien de taille moyenne et fermé avec une bibliothèque ou un coin lecture, un mur vert, parquet clair et aucun téléviseur.
Idées déco de maisons victoriennes
8



















