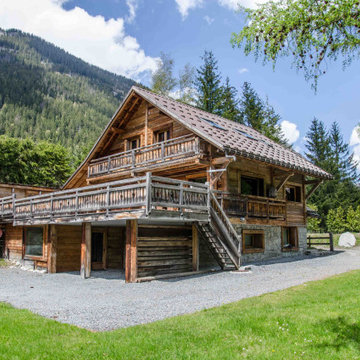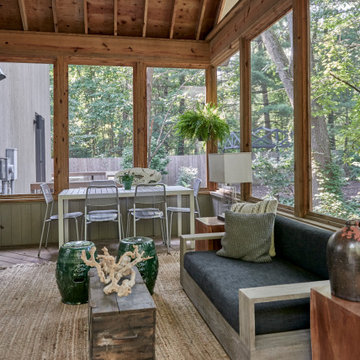Idées déco de maisons montagne vertes
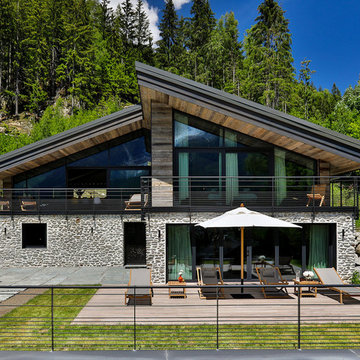
Réalisation d'une façade de maison chalet en pierre à un étage avec un toit en appentis.
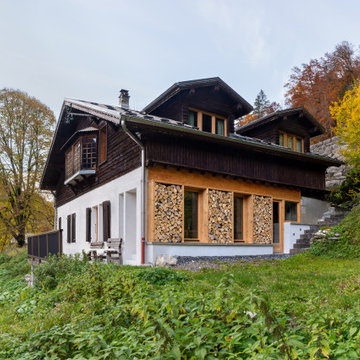
La façade créée abrite le rangement du bois, anciennement stocké dans l'espace occupé par la nouvelle extension
Cette image montre une façade de maison chalet en bois à un étage.
Cette image montre une façade de maison chalet en bois à un étage.
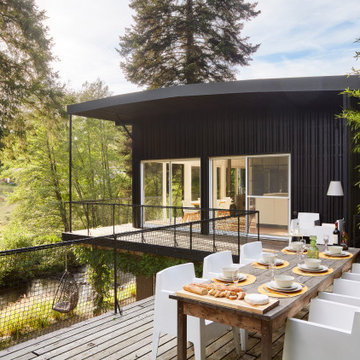
Photographs of a holiday home in France for placement on Airbnb
Exemple d'une terrasse montagne.
Exemple d'une terrasse montagne.
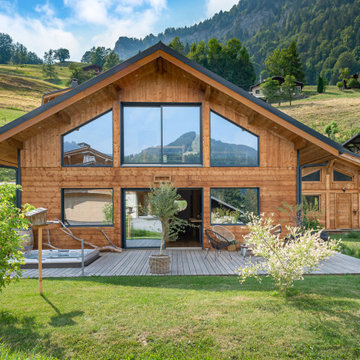
Idées déco pour une façade de maison montagne en bois à un étage avec un toit à deux pans.

This freestanding covered patio with an outdoor kitchen and fireplace is the perfect retreat! Just a few steps away from the home, this covered patio is about 500 square feet.
The homeowner had an existing structure they wanted replaced. This new one has a custom built wood
burning fireplace with an outdoor kitchen and is a great area for entertaining.
The flooring is a travertine tile in a Versailles pattern over a concrete patio.
The outdoor kitchen has an L-shaped counter with plenty of space for prepping and serving meals as well as
space for dining.
The fascia is stone and the countertops are granite. The wood-burning fireplace is constructed of the same stone and has a ledgestone hearth and cedar mantle. What a perfect place to cozy up and enjoy a cool evening outside.
The structure has cedar columns and beams. The vaulted ceiling is stained tongue and groove and really
gives the space a very open feel. Special details include the cedar braces under the bar top counter, carriage lights on the columns and directional lights along the sides of the ceiling.
Click Photography

E.S. Templeton Signature Landscapes
Réalisation d'un grand Abris de piscine et pool houses arrière chalet sur mesure avec des pavés en pierre naturelle.
Réalisation d'un grand Abris de piscine et pool houses arrière chalet sur mesure avec des pavés en pierre naturelle.

Emily Followill
Réalisation d'une salle de bain chalet en bois brun avec un mur gris, un sol en bois brun, un lavabo encastré, un sol marron, un plan de toilette gris et un placard à porte shaker.
Réalisation d'une salle de bain chalet en bois brun avec un mur gris, un sol en bois brun, un lavabo encastré, un sol marron, un plan de toilette gris et un placard à porte shaker.
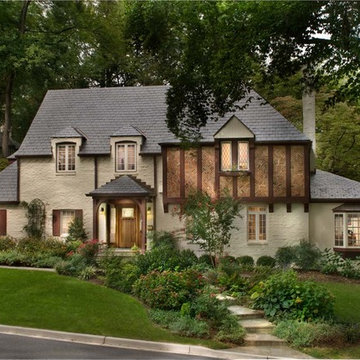
The 1930s-era Tudor home fit right into its historic neighborhood, but the family couldn't fit all it needed for this decade inside—a larger kitchen, a functional dining room, a home office, energy efficiency.
Photography by Morgan Howarth.
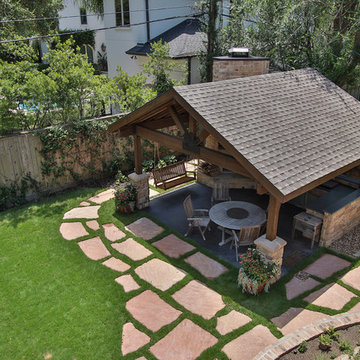
Detached covered patio made of custom milled cypress which is durable and weather-resistant.
Amenities include a full outdoor kitchen, masonry wood burning fireplace and porch swing.
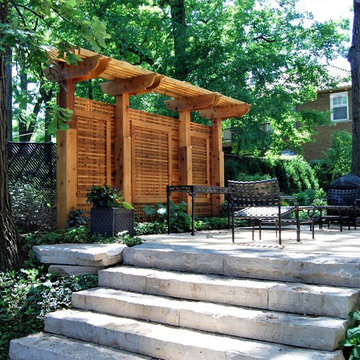
Cette photo montre un jardin arrière montagne de taille moyenne et l'été avec une exposition partiellement ombragée et des pavés en brique.

Interior Designer: Allard & Roberts, Architect: Retro + Fit Design, Builder: Osada Construction, Photographer: Shonie Kuykendall
Idées déco pour une façade de maison grise montagne en panneau de béton fibré de taille moyenne et à deux étages et plus avec un toit à deux pans.
Idées déco pour une façade de maison grise montagne en panneau de béton fibré de taille moyenne et à deux étages et plus avec un toit à deux pans.
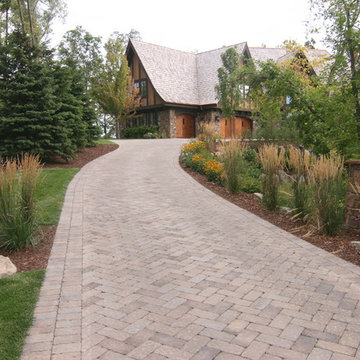
This 2014 Luxury Home was part of Midwest Home's Tour. David Kopfmann of Yardscapes, was able to lend to the architecture of the home and create some very detailed touches with different styles of stone and plant material. This image is of the front entrance, where David used concrete pavers for the driveway and mortared stone pillars. Plant material was installed to create texture and color. Boulder outcroppings were also used to lend some interest and retaining along the walkway.
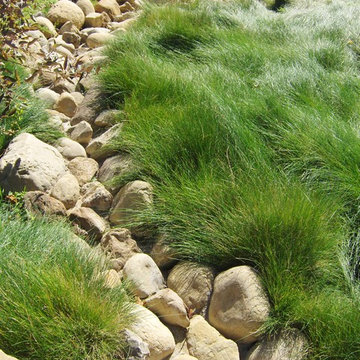
Hawkeye Landscape Design
We began this project with the idea of making a friendly entryway and social area under the Mulberry tree which provides much needed shade in this hot, mountainous area. The 'red fescue' meadow grass has a cooling effect and the agaves reduce the need for excess water and maintenance.
The backyard has a covered dining area with a corner lounge and fireplace. The large barbecue offers a cantilevered counter for entertaining. The waterfall into the pool is surrounded with bamboo and plantings that emulate the hillside beyond the property. The permeable paving and mix of Vitex and Olive trees provide shade for smaller seating areas to enjoy the variety of succulents throughout the garden

Naturalist, hot tub with flagstone, Stone Fire Pit, adirondack chairs make a great outdoor living space.
Holly Lepere
Exemple d'une terrasse arrière montagne avec un foyer extérieur et des pavés en pierre naturelle.
Exemple d'une terrasse arrière montagne avec un foyer extérieur et des pavés en pierre naturelle.
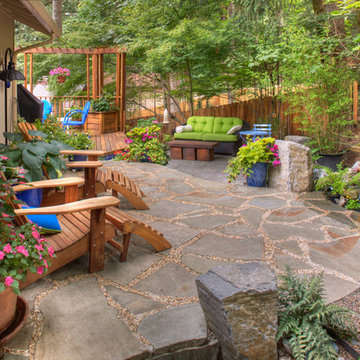
Mortared flagstone and gravel patio.
Exemple d'une terrasse arrière montagne avec des pavés en pierre naturelle.
Exemple d'une terrasse arrière montagne avec des pavés en pierre naturelle.
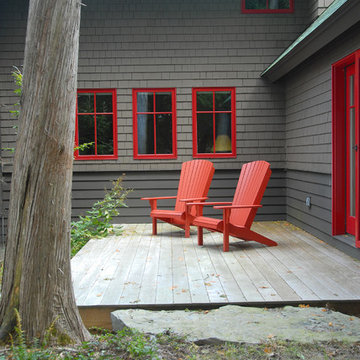
Susan Teare
Réalisation d'une petite terrasse arrière chalet avec aucune couverture.
Réalisation d'une petite terrasse arrière chalet avec aucune couverture.

This custom backyard cabana is one part of a multi-faceted outdoor design that features a stain and stamp patio and walkways, a fire pit and custom shade pergola.

Nestled on 90 acres of peaceful prairie land, this modern rustic home blends indoor and outdoor spaces with natural stone materials and long, beautiful views. Featuring ORIJIN STONE's Westley™ Limestone veneer on both the interior and exterior, as well as our Tupelo™ Limestone interior tile, pool and patio paving.
Architecture: Rehkamp Larson Architects Inc
Builder: Hagstrom Builders
Landscape Architecture: Savanna Designs, Inc
Landscape Install: Landscape Renovations MN
Masonry: Merlin Goble Masonry Inc
Interior Tile Installation: Diamond Edge Tile
Interior Design: Martin Patrick 3
Photography: Scott Amundson Photography
Idées déco de maisons montagne vertes
1



















