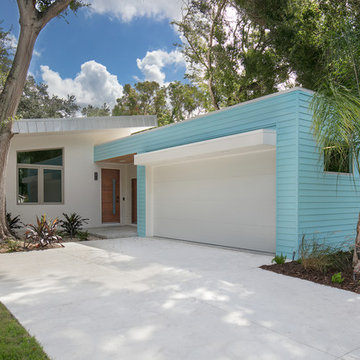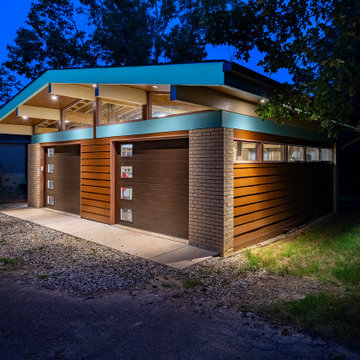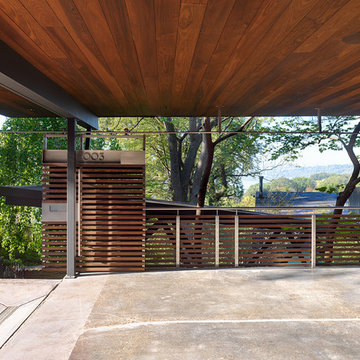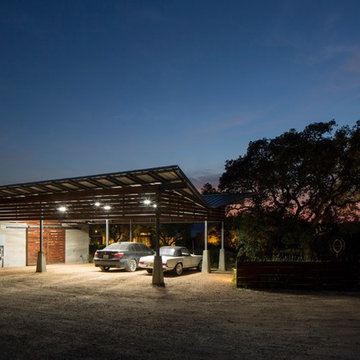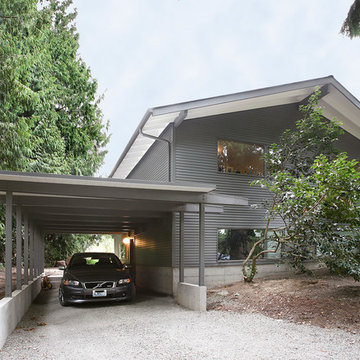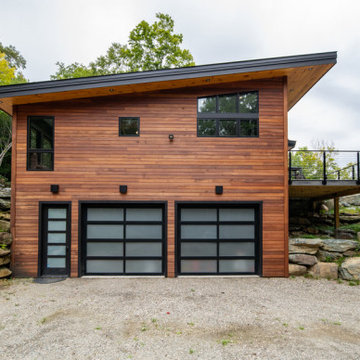Idées déco de garages et abris de jardin rétro
Trier par :
Budget
Trier par:Populaires du jour
1 - 20 sur 1 176 photos
1 sur 2
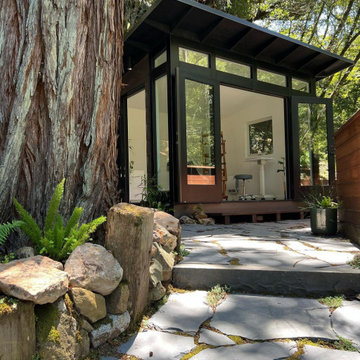
An Ethereal Escape?????✨
Immersed in nature, thoughtfully placed within a redwood garden, and full of crisp mountain air & natural light – this Artist’s studio emanates an atmosphere of inspiration?
Featured Studio Shed:
• 10x12 Signature Series
• Rich Espresso lap siding
• Tricorn Black doors
• Tricorn Black eaves
• Dark Bronze Aluminum
• Sandcastle Oak flooring
Design your dream art studio with ease online at shop.studio-shed.com (laptop/tablet recommended)
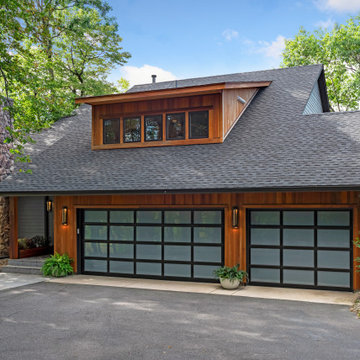
The exterior of the dormer addition on the beautiful North Oaks home. The addition of a dormer above the garage allowed us to add an expansive bathroom and walk-in closet off the master bedroom.
Trouvez le bon professionnel près de chez vous
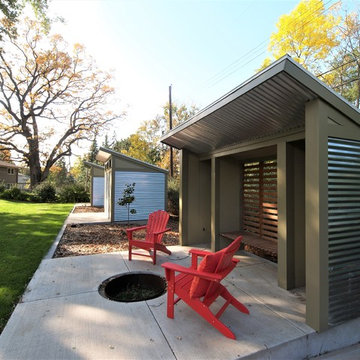
Three sheds; He Shed (lawn mowers, etc.), She Shed (gardening, small tools), and Wee Shed (shelter, bench & firepit). These sheds named by the owners form a strong backdrop to their midcentury modern home.
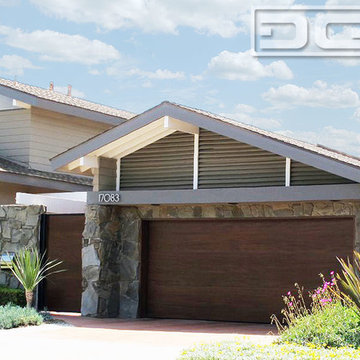
Orange County, CA - Dynamic Garage Door has been designing, crafting and installing custom garage doors and gates throughout the state of California for years. Our custom door designs have earned us notable distinction and satisfied our customers throughout our trajectory.
This Huntington Beach, CA Mid Century style home was retrofitted with custom-made modern style entry courtyard gate and garage door. The jambs on the garage door opening were redone in the same wood and stain color as the garage door to frame the slick modern garage door design beautifully into the home's rock exterior. The entry gate sits on a pivoting steel frame embedded with a single wooden slab to further accentuate the fine lines and minimalistic style of the Mid Century and Modern architectural elements.
Mixing architectural styles create an outstanding eclectic look that is sure to make heads turn. Each of our garage door and gate projects is different, uniquely designed for each of our client's home.
Call Dynamic Garage Door for prices on custom-made garage doors and courtyard gates designed and crafted to your specifications. Our design center phone number is: (855) 343-3667
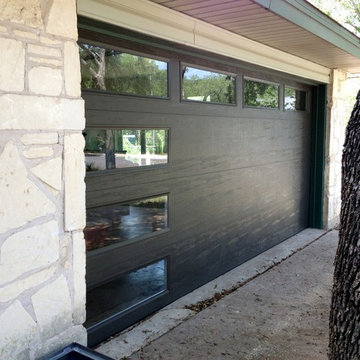
For this door we combined both flush steel sections and long panel windows. In doing so we achieved a fully customized design that would compliment any Mid-Century style home.
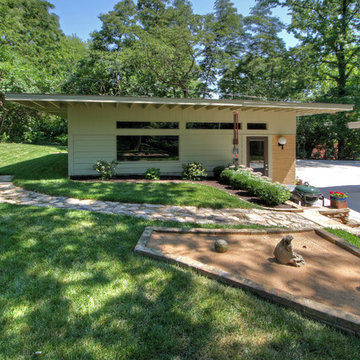
A renowned St. Louis mid-century modern architect's home in St. Louis, MO is now owned by his son, who grew up in the home.
Mosby architects worked from the architect's original drawings of the home to create a new garage that matched and echoed the style of the home, from roof slope to brick color. In the foreground is a landscaping bed laid by the architect in the 1940s. This became his children's sandbox. It's geometry was incorporated into the design of the new detached garage.
Photos by Mosby Building Arts.
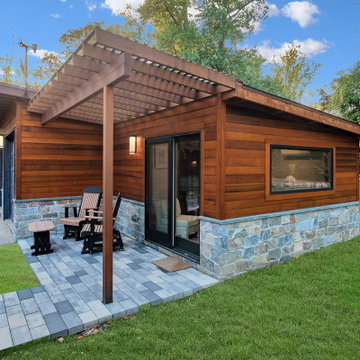
Updating a modern classic
These clients adore their home’s location, nestled within a 2-1/2 acre site largely wooded and abutting a creek and nature preserve. They contacted us with the intent of repairing some exterior and interior issues that were causing deterioration, and needed some assistance with the design and selection of new exterior materials which were in need of replacement.
Our new proposed exterior includes new natural wood siding, a stone base, and corrugated metal. New entry doors and new cable rails completed this exterior renovation.
Additionally, we assisted these clients resurrect an existing pool cabana structure and detached 2-car garage which had fallen into disrepair. The garage / cabana building was renovated in the same aesthetic as the main house.

With a grand total of 1,247 square feet of living space, the Lincoln Deck House was designed to efficiently utilize every bit of its floor plan. This home features two bedrooms, two bathrooms, a two-car detached garage and boasts an impressive great room, whose soaring ceilings and walls of glass welcome the outside in to make the space feel one with nature.
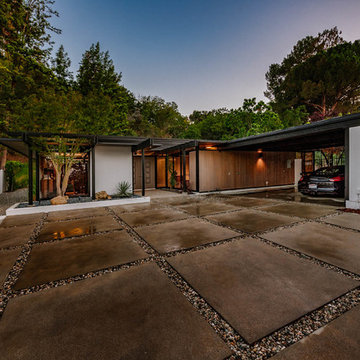
Gated Driveway
Réalisation d'un grand garage attenant vintage.
Réalisation d'un grand garage attenant vintage.
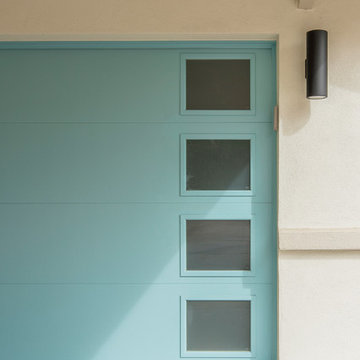
Cette image montre un garage pour une voiture attenant vintage de taille moyenne.
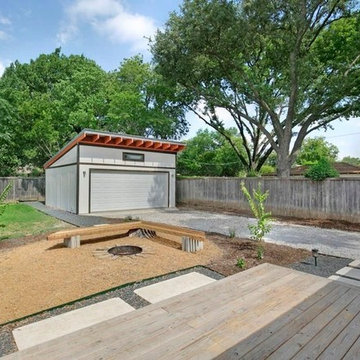
Remodel by Morris Minis Homebuilders
Idées déco pour un grand garage pour deux voitures séparé rétro.
Idées déco pour un grand garage pour deux voitures séparé rétro.
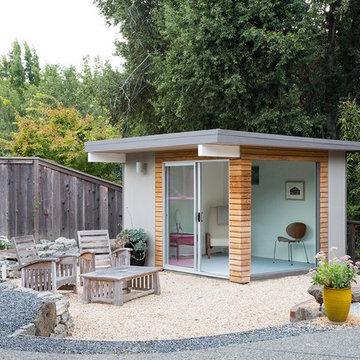
Mariko Reed Architectural Photography
Idées déco pour un petit abri de jardin séparé rétro.
Idées déco pour un petit abri de jardin séparé rétro.
Idées déco de garages et abris de jardin rétro
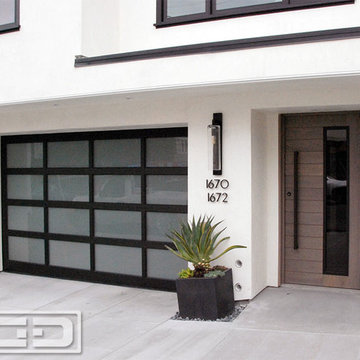
San Francisco, CA - Modern style garage doors and matching entry doors by Dynamic Garage Door
Idées déco pour un garage rétro.
Idées déco pour un garage rétro.
1


