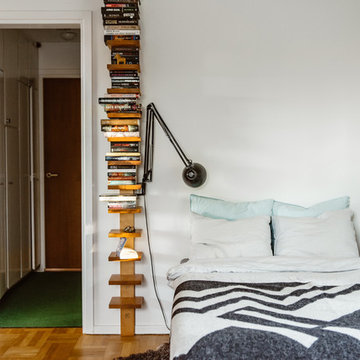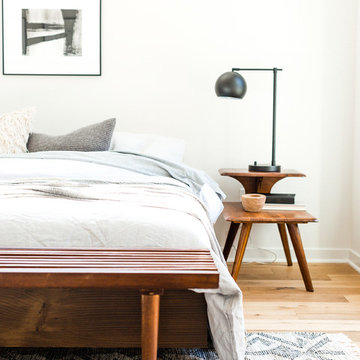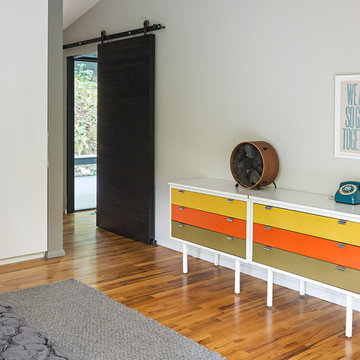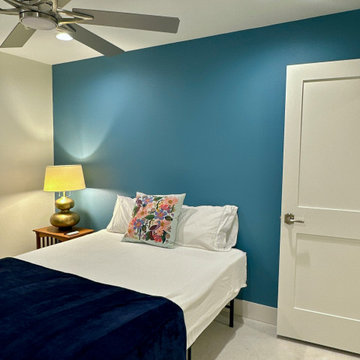Idées déco de chambres rétro
Trier par :
Budget
Trier par:Populaires du jour
41 - 60 sur 19 077 photos
1 sur 4
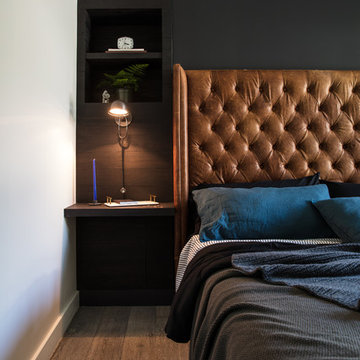
Interior Design: Studio Revolution
Photography: Thomas Kuoh
Réalisation d'une chambre vintage.
Réalisation d'une chambre vintage.
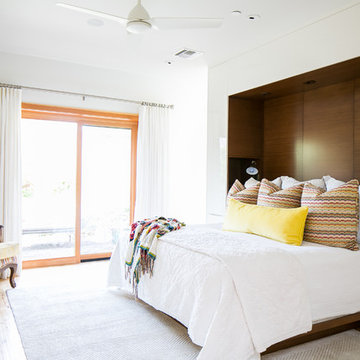
Photography: Ryan Garvin
Inspiration pour une chambre parentale vintage avec un mur blanc et parquet clair.
Inspiration pour une chambre parentale vintage avec un mur blanc et parquet clair.
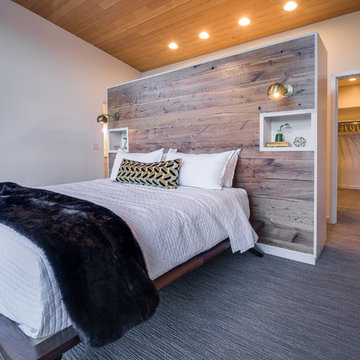
Jesse Smith
Aménagement d'une grande chambre rétro avec un mur gris et un sol gris.
Aménagement d'une grande chambre rétro avec un mur gris et un sol gris.
Trouvez le bon professionnel près de chez vous
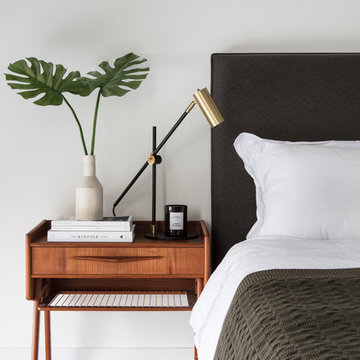
Nathalie Priem
Idée de décoration pour une chambre vintage de taille moyenne avec un mur blanc et un sol gris.
Idée de décoration pour une chambre vintage de taille moyenne avec un mur blanc et un sol gris.
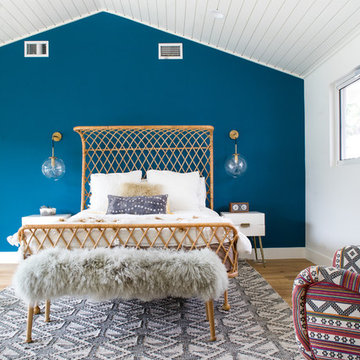
Lane Dittoe Photographs
[FIXE] design house interors
Aménagement d'une chambre parentale rétro de taille moyenne avec un mur bleu et parquet clair.
Aménagement d'une chambre parentale rétro de taille moyenne avec un mur bleu et parquet clair.
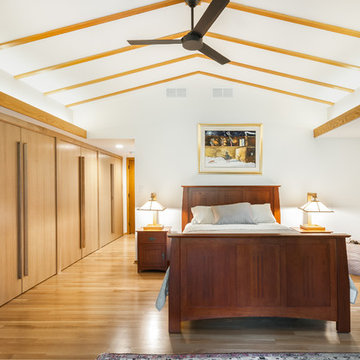
The master suite in this 1970’s Frank Lloyd Wright-inspired home was transformed from open and awkward to clean and crisp. The original suite was one large room with a sunken tub, pedestal sink, and toilet just a few steps up from the bedroom, which had a full wall of patio doors. The roof was rebuilt so the bedroom floor could be raised so that it is now on the same level as the bathroom (and the rest of the house). Rebuilding the roof gave an opportunity for the bedroom ceilings to be vaulted, and wood trim, soffits, and uplighting enhance the Frank Lloyd Wright connection. The interior space was reconfigured to provide a private master bath with a soaking tub and a skylight, and a private porch was built outside the bedroom.
Contractor: Meadowlark Design + Build
Interior Designer: Meadowlark Design + Build
Photographer: Emily Rose Imagery

The Lucius 140 Room Divider by Element4 does exactly what its name suggests. This large peninsula-style fireplace breaks a room apart, while simultaneously being the centerpiece for each of the spaces it creates. This linear, three-sided fireplace adds practical drama and appeal to open floor plans.
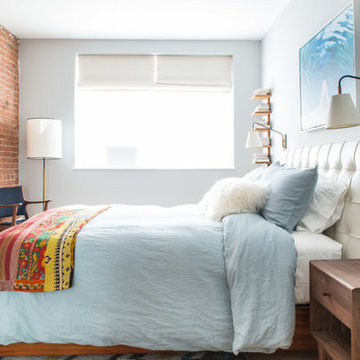
Photos: Kelsey Ann Rose
Idées déco pour une petite chambre parentale rétro avec un mur gris et parquet clair.
Idées déco pour une petite chambre parentale rétro avec un mur gris et parquet clair.
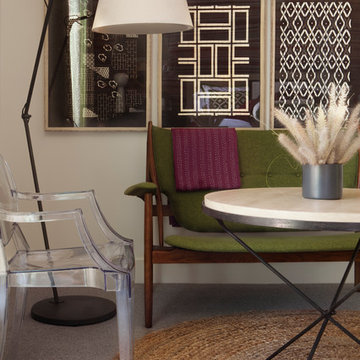
Guest bedroom sitting area with tripod wood and iron table, modern ghost chair and mid century modern settee. Photographer: Sam Frost
Idée de décoration pour une chambre grise et rose vintage de taille moyenne avec un mur blanc et aucune cheminée.
Idée de décoration pour une chambre grise et rose vintage de taille moyenne avec un mur blanc et aucune cheminée.
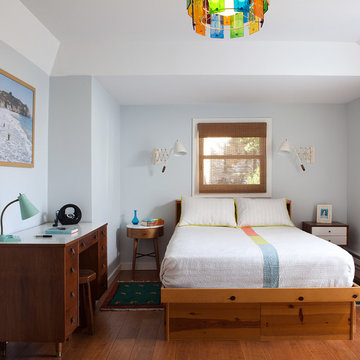
The vintage desk creates a compact space to do work. The bright colors of the lucite panel chandelier and the hand stiched Indian bedspread pick up the colors of the surfboards in the large format photo of Avila Beach. The client wanted guests to feel welcomed by a California vibe.
Photos by- Michele Lee Willson
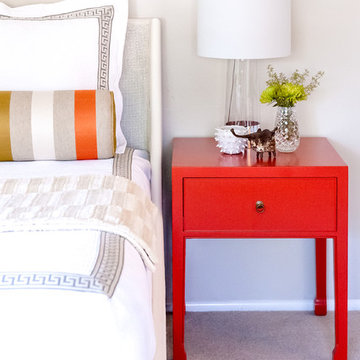
Red Egg Design Group | Bright and Light Modern Bedroom with Orange and Green accents. | Courtney Lively Photography
Cette image montre une chambre vintage de taille moyenne.
Cette image montre une chambre vintage de taille moyenne.

New master bedroom. Custom barn door to close off office and master bathroom. Floating vanity in master bathroom by AvenueTwo:Design. www.avetwo.com.
All photography by:
www.davidlauerphotography.com
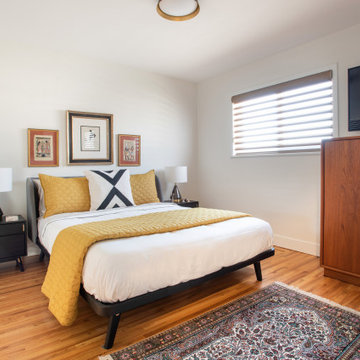
Black and yellow Mid Century master bedroom with vintage furniture
Aménagement d'une chambre parentale rétro.
Aménagement d'une chambre parentale rétro.
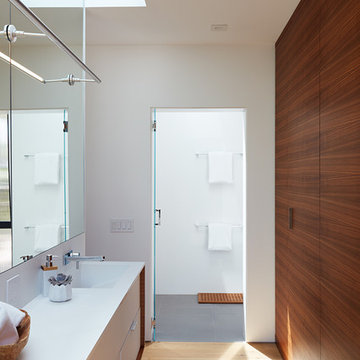
Klopf Architecture and Outer space Landscape Architects designed a new warm, modern, open, indoor-outdoor home in Los Altos, California. Inspired by mid-century modern homes but looking for something completely new and custom, the owners, a couple with two children, bought an older ranch style home with the intention of replacing it.
Created on a grid, the house is designed to be at rest with differentiated spaces for activities; living, playing, cooking, dining and a piano space. The low-sloping gable roof over the great room brings a grand feeling to the space. The clerestory windows at the high sloping roof make the grand space light and airy.
Upon entering the house, an open atrium entry in the middle of the house provides light and nature to the great room. The Heath tile wall at the back of the atrium blocks direct view of the rear yard from the entry door for privacy.
The bedrooms, bathrooms, play room and the sitting room are under flat wing-like roofs that balance on either side of the low sloping gable roof of the main space. Large sliding glass panels and pocketing glass doors foster openness to the front and back yards. In the front there is a fenced-in play space connected to the play room, creating an indoor-outdoor play space that could change in use over the years. The play room can also be closed off from the great room with a large pocketing door. In the rear, everything opens up to a deck overlooking a pool where the family can come together outdoors.
Wood siding travels from exterior to interior, accentuating the indoor-outdoor nature of the house. Where the exterior siding doesn’t come inside, a palette of white oak floors, white walls, walnut cabinetry, and dark window frames ties all the spaces together to create a uniform feeling and flow throughout the house. The custom cabinetry matches the minimal joinery of the rest of the house, a trim-less, minimal appearance. Wood siding was mitered in the corners, including where siding meets the interior drywall. Wall materials were held up off the floor with a minimal reveal. This tight detailing gives a sense of cleanliness to the house.
The garage door of the house is completely flush and of the same material as the garage wall, de-emphasizing the garage door and making the street presentation of the house kinder to the neighborhood.
The house is akin to a custom, modern-day Eichler home in many ways. Inspired by mid-century modern homes with today’s materials, approaches, standards, and technologies. The goals were to create an indoor-outdoor home that was energy-efficient, light and flexible for young children to grow. This 3,000 square foot, 3 bedroom, 2.5 bathroom new house is located in Los Altos in the heart of the Silicon Valley.
Klopf Architecture Project Team: John Klopf, AIA, and Chuang-Ming Liu
Landscape Architect: Outer space Landscape Architects
Structural Engineer: ZFA Structural Engineers
Staging: Da Lusso Design
Photography ©2018 Mariko Reed
Location: Los Altos, CA
Year completed: 2017
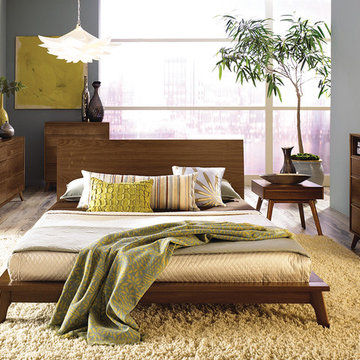
Our Catalina by Copeland combines the clean, unadorned lines of America's mid-century modern designers. Hand-crafted in Vermont.
Réalisation d'une grande chambre parentale vintage avec un mur gris, parquet foncé, aucune cheminée et un sol marron.
Réalisation d'une grande chambre parentale vintage avec un mur gris, parquet foncé, aucune cheminée et un sol marron.
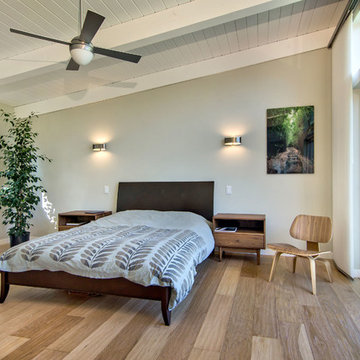
Ceiling fan in master bedroom provides lighting in addition to wall sconces above night stands. A sliding glass door with a transom window leads to the backyard. The vaulted ceiling is painted wood with beams.
Idées déco de chambres rétro
3
