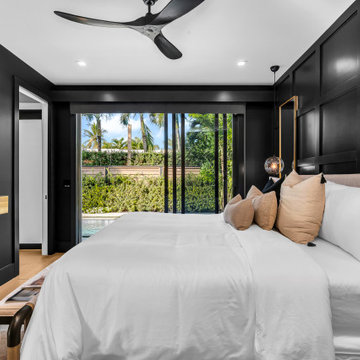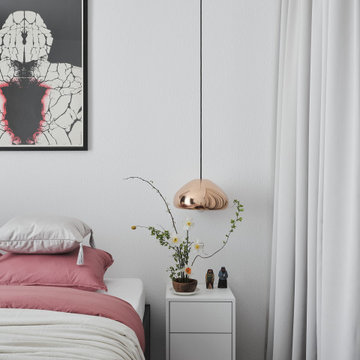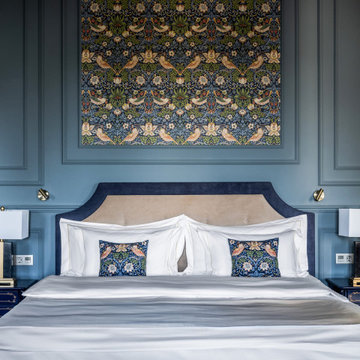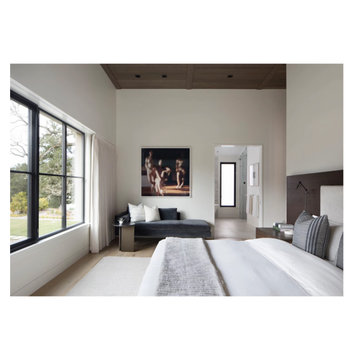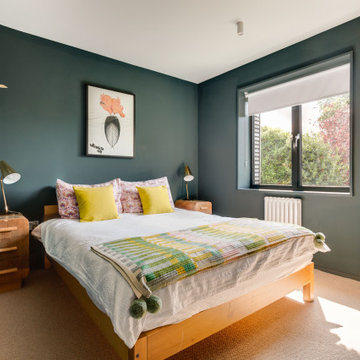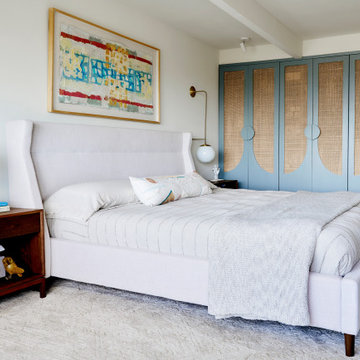Idées déco de chambres rétro
Trier par :
Budget
Trier par:Populaires du jour
121 - 140 sur 19 077 photos
1 sur 4
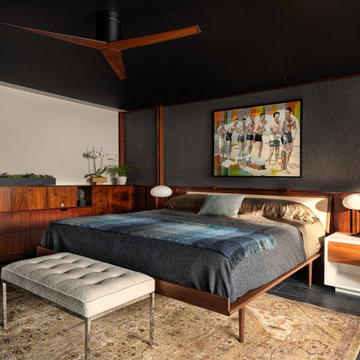
Idée de décoration pour une grande chambre parentale vintage avec un mur multicolore, un sol en ardoise, un sol noir et du lambris.
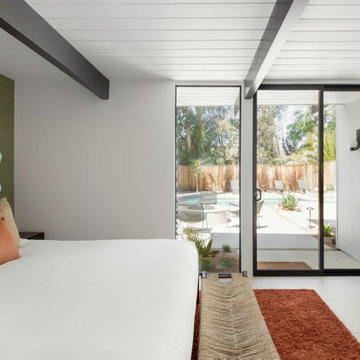
Eichler Orange is a stunning expression of mid-century modern architecture. The vision in modernizing this historic Eichler home with a 21st-century makeover was to honor the work of Joseph Eichler and restore it to the 1964 icon of California modernism it once was.
The clean aesthetics of this home features glass walls, post and beam, tongue and groove ceilings, and oversize porcelain tile floors throughout. The free-flowing indoor/outdoor floorplan is highlighted with a signature atrium, and all material selections were made to honor the time period. Custom cherry cabinets and warm slab walnut doors grace the interior.
This home had significant structural termite damage with three-quarters of the framing needing replacement. Additionally, the original house did not come close to meeting the current seismic codes. During reconstruction, we upgraded the post and beam structure with seismic hold-downs and concealed fasteners. The house lacked energy efficiency due to its flat roof and did not meet California’s current Title 24 energy-efficient standards. While honoring its era, this fully renovated residence is now updated with today’s energy efficiencies, including all-aluminum dual-glazed windows and doors, new spray foam insulation atop the flat roof, and tankless water heaters.
A new photovoltaic solar system was added. We abandoned the radiant floor heat and installed a new high-efficiency ductless heating and air units to each room. This increased the building’s performance and provided each room with its own thermostat and control. This system also allowed us to eliminate soffits and ductwork and maintain the exposed tongue and groove ceiling throughout the home.
The living space next to the family and dining room was repurposed to relocate the washer and dryer and allowed space to add a third bathroom. The primary bathroom was also reconfigured for a larger layout.
The sleek kitchen design includes frameless Crystal Cabinets, professional-grade Miele appliances, a large stainless steel Sub-Zero refrigerator/freezer, and a generous Caesarstone countertop workspace.
The outdoor backyard living space captures the natural beauty of Southern California and mid-century modern features, including drought-resistant landscaping with decomposed granite planter areas and all-new concrete hardscape. A new spa was added to the existing pool, along with a new BBQ area and firepit.
Photographer: Public 311 Design
Trouvez le bon professionnel près de chez vous
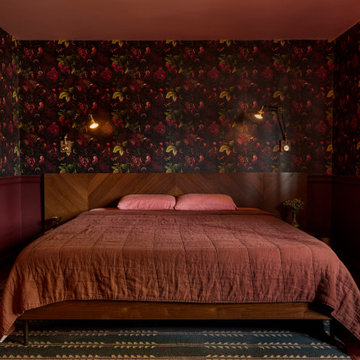
Mid-Century Modern Transformation: This extensive home remodel encompassed a fresh kitchen and bathroom overhaul, a revitalized living room with vaulted ceilings, updated HVAC systems, new flooring, and a complete interior and exterior repaint. Additionally, the project included comprehensive re-piping and rewiring for modern functionality
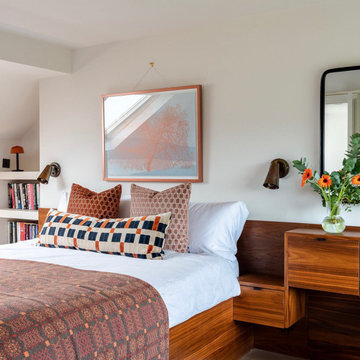
A mid-century loft extension with warm tones, stunning patterns and walnut furniture.
Aménagement d'une chambre parentale rétro avec un mur blanc.
Aménagement d'une chambre parentale rétro avec un mur blanc.
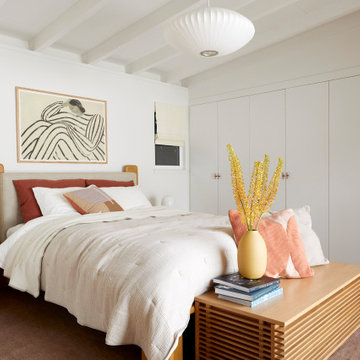
This 1956 John Calder Mackay home had been poorly renovated in years past. We kept the 1400 sqft footprint of the home, but re-oriented and re-imagined the bland white kitchen to a midcentury olive green kitchen that opened up the sight lines to the wall of glass facing the rear yard. We chose materials that felt authentic and appropriate for the house: handmade glazed ceramics, bricks inspired by the California coast, natural white oaks heavy in grain, and honed marbles in complementary hues to the earth tones we peppered throughout the hard and soft finishes. This project was featured in the Wall Street Journal in April 2022.
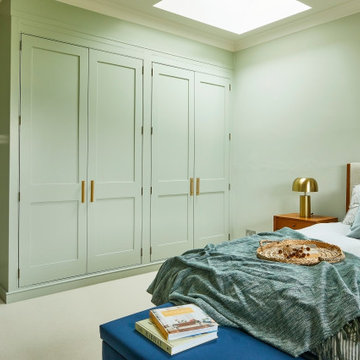
With incredible views of the garden and fields beyond, inspiration was taken from outside and the colour palette used reflects this.
This room was transformed from a plain white box to a calm room with stylish mid century furniture for a relaxing master bedroom.
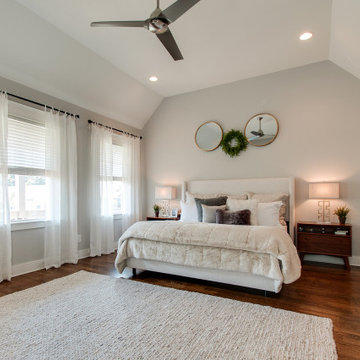
Cette image montre une chambre parentale vintage de taille moyenne avec un mur gris, un sol en bois brun, un sol marron et un plafond voûté.
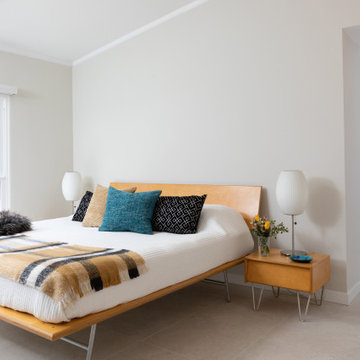
This mid-century home has a unique master bedroom and open bathroom combination. Keeping things clean lined and using natural elements were a key point of the design. The large scale tiles run throughout both spaces giving it a larger feel.
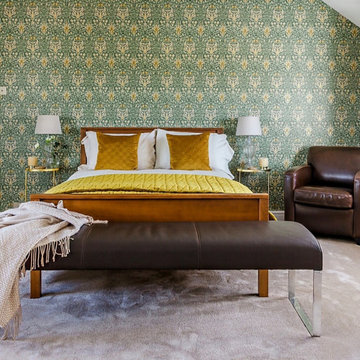
Previously a small L-shaped cottage bedroom with two corridor bathrooms, this guest room was opened up into one large space to create a light and airy bedroom combining bold William Morris wallpaper, Farrow & Ball Green Smoke wood panelling and a mix of wooden furniture to add some mid-century charm. Mustard yellow accents in cushions and quilted throws, botanical artwork and potted plants and make this guest bedroom even more inviting at the end of a long day.
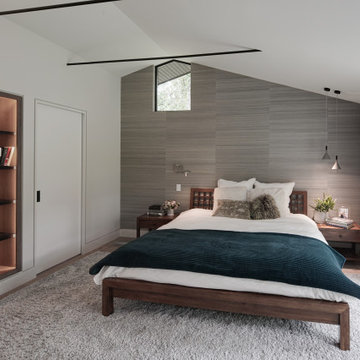
This 1960 house was in need of updating from both design and performance standpoints, and the project turned into a comprehensive deep energy retrofit, with thorough airtightness and insulation, new space conditioning and energy-recovery-ventilation, triple glazed windows, and an interior of incredible elegance. While we maintained the foundation and overall massing, this is essentially a new house, well equipped for a new generation of use and enjoyment.
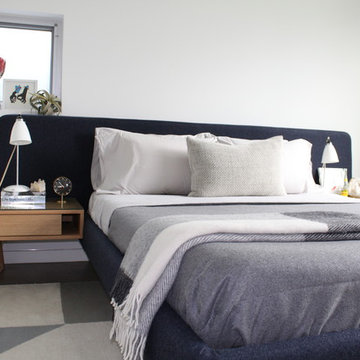
Our Austin design studio gave this guest bedroom a modern refresh with a splash color. Project designed by Melissa Barrett's Austin interior design studio LIVE WELL DESIGNS, LLC. They serve the entire Austin area and its surrounding towns, with an emphasis on Georgetown, Round Rock, Lake Travis, West Lake Hills, and Tarrytown.
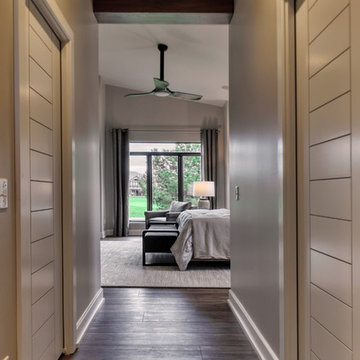
Lisza Coffey Photography
Inspiration pour une chambre parentale vintage de taille moyenne avec un mur beige, un sol en vinyl, aucune cheminée et un sol beige.
Inspiration pour une chambre parentale vintage de taille moyenne avec un mur beige, un sol en vinyl, aucune cheminée et un sol beige.
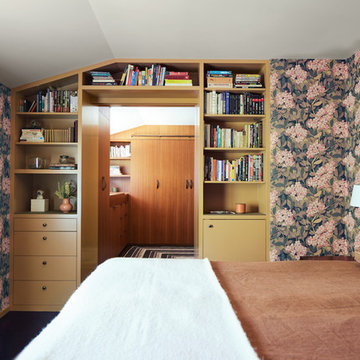
John Merkl
Cette image montre une chambre vintage avec un mur multicolore et un sol marron.
Cette image montre une chambre vintage avec un mur multicolore et un sol marron.
Idées déco de chambres rétro
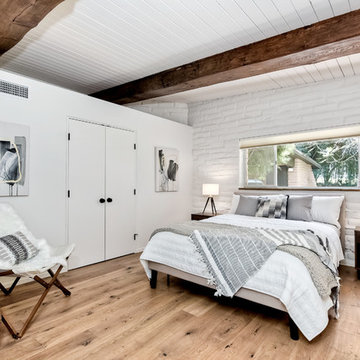
This mid-century modern adobe home was designed by Jack Wier and features high beamed ceilings, lots of natural light, a swimming pool in the living & entertainment area, and a free-standing grill with overhead vent and seating off the kitchen! Staged by Homescapes Home Staging
7
