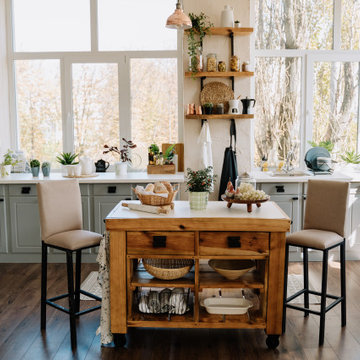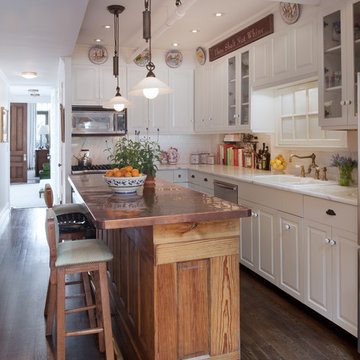Idées déco de cuisines shabby chic et romantiques
Trier par :
Budget
Trier par:Populaires du jour
1 - 20 sur 7 930 photos
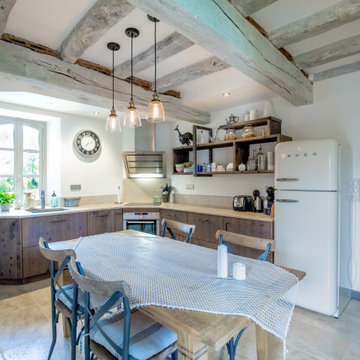
Cette photo montre une cuisine américaine romantique en L et bois brun avec un évier encastré, un placard à porte plane, un électroménager blanc, aucun îlot, un sol beige, un plan de travail beige et poutres apparentes.
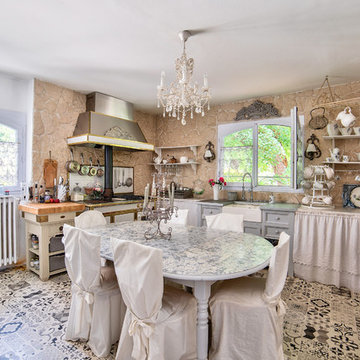
Cette photo montre une cuisine américaine romantique avec un évier de ferme et un sol multicolore.
Trouvez le bon professionnel près de chez vous
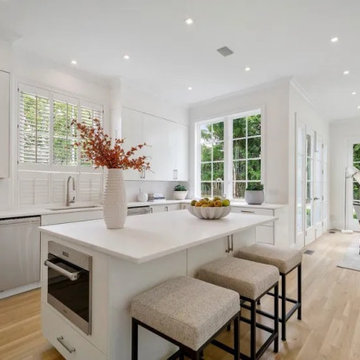
Cette image montre une grande cuisine américaine style shabby chic en U avec un évier de ferme, un placard à porte plane, des portes de placard blanches, un plan de travail en quartz modifié, une crédence blanche, une crédence en brique, un électroménager en acier inoxydable, parquet en bambou, îlot, un sol beige, un plan de travail blanc et un plafond en bois.
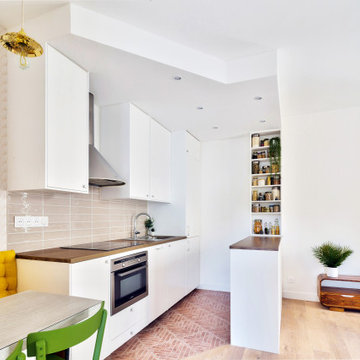
Une cuisine semi ouverte et fonctionnelle délimitée par du carrelage style dalle de terrasse effet brique.
Idée de décoration pour une cuisine ouverte parallèle style shabby chic de taille moyenne avec un évier encastré, un placard à porte plane, des portes de placard blanches, un plan de travail en bois, une crédence rose, une crédence en céramique, un électroménager en acier inoxydable, tomettes au sol et îlot.
Idée de décoration pour une cuisine ouverte parallèle style shabby chic de taille moyenne avec un évier encastré, un placard à porte plane, des portes de placard blanches, un plan de travail en bois, une crédence rose, une crédence en céramique, un électroménager en acier inoxydable, tomettes au sol et îlot.

We completed a luxury apartment in Primrose Hill. This is the second apartment within the same building to be designed by the practice, commissioned by a new client who viewed the initial scheme and immediately briefed the practice to conduct a similar high-end refurbishment.
The brief was to fully maximise the potential of the 60-square metre, two-bedroom flat, improving usable space, and optimising natural light.
We significantly reconfigured the apartment’s spatial lay-out – the relocated kitchen, now open-plan, is seamlessly integrated within the living area, while a window between the kitchen and the entrance hallway creates new visual connections and a more coherent sense of progression from one space to the next.
The previously rather constrained single bedroom has been enlarged, with additional windows introducing much needed natural light. The reconfigured space also includes a new bathroom.
The apartment is finely detailed, with bespoke joinery and ingenious storage solutions such as a walk-in wardrobe in the master bedroom and a floating sideboard in the living room.
Elsewhere, potential space has been imaginatively deployed – a former wall cabinet now accommodates the guest WC.
The choice of colour palette and materials is deliberately light in tone, further enhancing the apartment’s spatial volumes, while colourful furniture and accessories provide focus and variation.
Photographer: Rory Gardiner
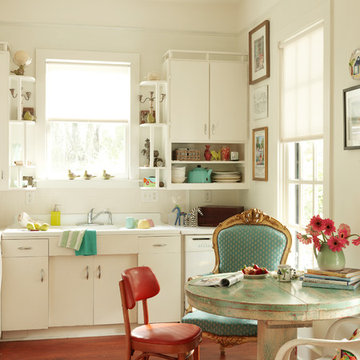
A visually sumptuous idea book, showcasing an eclectic array of interior design possibilities using salvaged goods.
Following up on her celebrated first Salvage Secrets book, which Fine Homebuilding called “An invaluable first step in the salvage-for-design journey,” here salvage design guru Joanne Palmisano takes readers further, exploring a wealth of smaller-scale interior design and decor concepts.
Bottle caps turned into a kitchen backsplash, old bed springs reinvented as candle holders, and a recycled shipping container-turned-guesthouse are just a few examples of the innovative repurposing of second-hand items that readers will discover. From retro and modern to classic, “cottage,” and urban chic, Palmisano takes readers on a sumptuous visual journey featuring unique salvage ideas in an eclectic array of styles, for every room in the house—kitchens and dining rooms, bedrooms and bathrooms, living rooms and dens, and entryways and outdoor areas.
The journey continues with a sampling of cutting-edge retail spaces, hotels, cafes, and boutiques across the country that incorporate salvage into their designs, such as Industrie Denim in San Francisco, Stowe Mountain Lodge in Stowe, Vermont, and Rejuvenation in Portland. Profiles of thirteen “salvage success stories” are also included, showcasing the imaginative designs of creative homeowners. And lastly, fourteen easy, do-it-yourself projects are included at the back of the book (with step-by-step instructions), not to mention a comprehensive “Where to Find Salvage” resource section.
Packed with over 350 color photos, Salvage Secrets Design & Decor offers a trove of salvage ideas to inspire, proving that you need look no further than your local rebuild center, architectural salvage shop, or flea market to transform your living space.
Susan Teare Photography
Book: Salvage Secrets Design & Décor
Kitchen Design: Jane Coslick
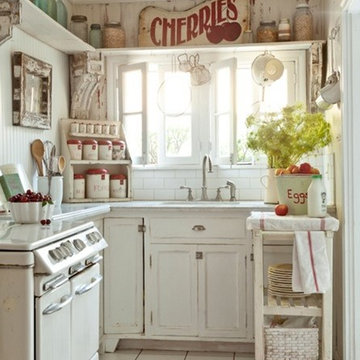
Photos by Mark Lohman and styled by Sunday Henrickson for Tumbleweed & Dandelion.
Aménagement d'une cuisine romantique en bois vieilli fermée avec une crédence blanche, une crédence en carrelage métro et un électroménager blanc.
Aménagement d'une cuisine romantique en bois vieilli fermée avec une crédence blanche, une crédence en carrelage métro et un électroménager blanc.
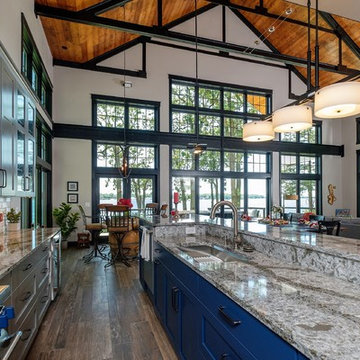
Are you ready for a kitchen transformation this year? Get inspired by the beauty of this Cambria Galloway quartz countertops in this home where you will see a painted blue kitchen island paired with painted gray kitchen cabinets along the perimeter. Blue cabinets are something we are seeing frequently right now, especially as an accent to a more neutral color in the home such as gray or even a soft white.
In this home you'll also find Cambria Ellesmere on the bathroom vanities.
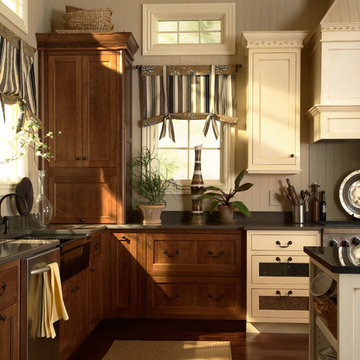
Find a Medallion Showroom near you today: http://www.medallioncabinetry.com/DealerLocator

Exemple d'une grande cuisine américaine parallèle romantique avec un évier de ferme, un placard à porte shaker, des portes de placard blanches, plan de travail en marbre, une crédence en carrelage métro, un électroménager en acier inoxydable, un sol en bois brun et 2 îlots.
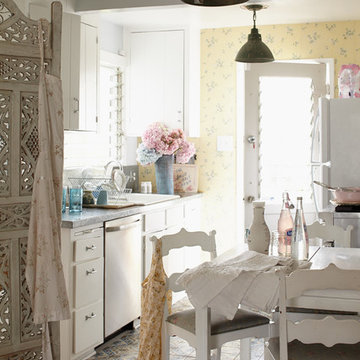
A house inspired by Russian folk cottages. The painted Indian screen partitions the kitchen from the living room; the kitchen door opens to the garden. The chairs were refreshed with Anastasia fabric from the Shabby Chic fabric collection.
Photo Credit: Amy Neunsinger
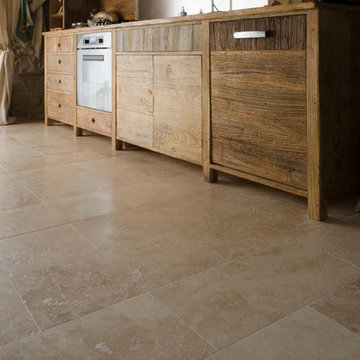
Kitchen view of the country house near Florence - Tuscany - with travertine floor by Pietre di Rapolano Light Blend Pdr067
Inspiration pour une cuisine américaine style shabby chic en bois brun de taille moyenne avec un évier intégré, un sol en travertin et aucun îlot.
Inspiration pour une cuisine américaine style shabby chic en bois brun de taille moyenne avec un évier intégré, un sol en travertin et aucun îlot.
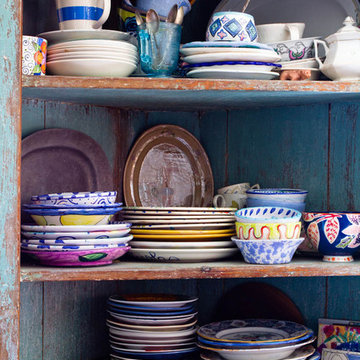
Photo by: Rikki Snyder © 2012 Houzz
Photo by: Rikki Snyder © 2012 Houzz
http://www.houzz.com/ideabooks/4018714/list/My-Houzz--An-Antique-Cape-Cod-House-Explodes-With-Color

This 1960's home needed a little love to bring it into the new century while retaining the traditional charm of the house and entertaining the maximalist taste of the homeowners. Mixing bold colors and fun patterns were not only welcome but a requirement, so this home got a fun makeover in almost every room!
New cabinets are from KitchenCraft (MasterBrand) in their Lexington doors style, White Cap paint on Maple. Counters are quartz from Cambria - Ironsbridge color. A Blanco Performa sin in stainless steel sits on the island with Newport Brass Gavin faucet and plumbing fixtures in satin bronze. The bar sink is from Copper Sinks Direct in a hammered bronze finish.
Kitchen backsplash is from Renaissance Tile: Cosmopolitan field tile in China White, 5-1/8" x 5-1/8" squares in a horizontal brick lay. Bar backsplash is from Marble Systems: Chelsea Brick in Boho Bronze, 2-5/8" x 8-3/8" also in a horizontal brick pattern. Flooring is a stained hardwood oak that is seen throughout a majority of the house.
The main feature of the kitchen is the Dacor 48" Heritage Dual Fuel Range taking advantage of their Color Match program. We settled on Sherwin Williams #6746 - Julip. It sits below a custom hood manufactured by a local supplier. It is made from 6" wide Resawn White Oak planks with an oil finish. It covers a Vent-A-Hood liner insert hood. Other appliances include a Dacor Heritage 24" Microwave Drawer, 24" Dishwasher, Scotsman 15" Ice Maker, and Liebherr tall Wine Cooler and 24" Undercounter Refrigerator.
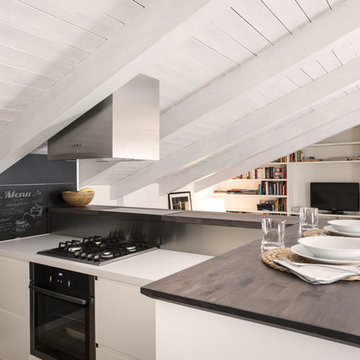
Ph: Roberta De Palo
Cette photo montre une petite cuisine ouverte romantique en U avec un placard à porte plane, des portes de placard blanches et un plan de travail en bois.
Cette photo montre une petite cuisine ouverte romantique en U avec un placard à porte plane, des portes de placard blanches et un plan de travail en bois.
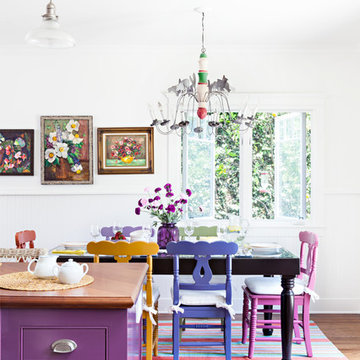
Bret Gum for Romantic Homes
Idée de décoration pour une cuisine style shabby chic en L de taille moyenne avec un évier de ferme, un placard à porte shaker, des portes de placard blanches, un plan de travail en bois, une crédence blanche, un électroménager en acier inoxydable, un sol en bois brun et îlot.
Idée de décoration pour une cuisine style shabby chic en L de taille moyenne avec un évier de ferme, un placard à porte shaker, des portes de placard blanches, un plan de travail en bois, une crédence blanche, un électroménager en acier inoxydable, un sol en bois brun et îlot.
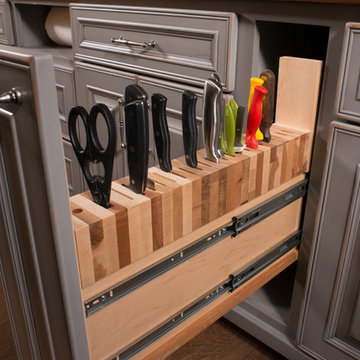
Johnny Sundby
Inspiration pour une très grande cuisine américaine parallèle style shabby chic avec un évier de ferme, un placard avec porte à panneau surélevé, un plan de travail en granite, une crédence grise, un électroménager en acier inoxydable, parquet foncé et 2 îlots.
Inspiration pour une très grande cuisine américaine parallèle style shabby chic avec un évier de ferme, un placard avec porte à panneau surélevé, un plan de travail en granite, une crédence grise, un électroménager en acier inoxydable, parquet foncé et 2 îlots.
Idées déco de cuisines shabby chic et romantiques
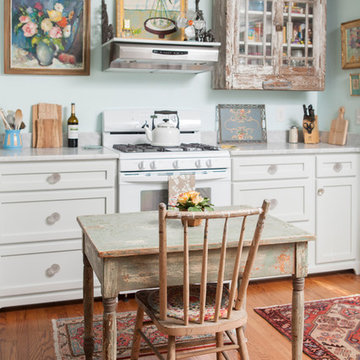
Andrew Sherman
Exemple d'une cuisine américaine romantique en bois vieilli avec un placard avec porte à panneau encastré, un électroménager blanc et plan de travail en marbre.
Exemple d'une cuisine américaine romantique en bois vieilli avec un placard avec porte à panneau encastré, un électroménager blanc et plan de travail en marbre.
1
