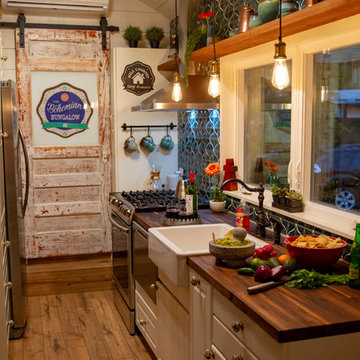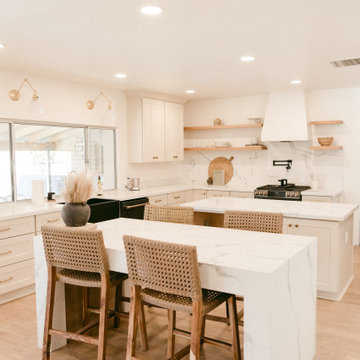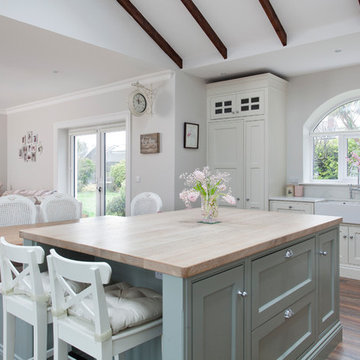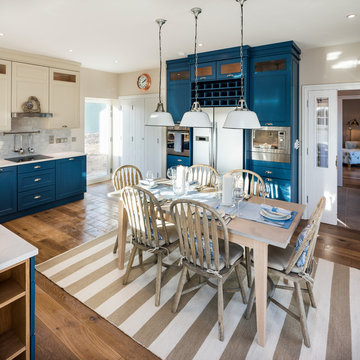Idées déco de cuisines shabby chic et romantiques
Trier par :
Budget
Trier par:Populaires du jour
161 - 180 sur 7 930 photos
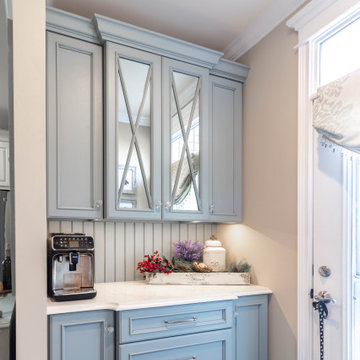
Mudrooms can have style, too! The mudroom may be one of the most used spaces in your home, but that doesn't mean it has to be boring. A stylish, practical mudroom can keep your house in order and still blend with the rest of your home. This homeowner's existing mudroom was not utilizing the area to its fullest. The open shelves and bench seat were constantly cluttered and unorganized. The garage had a large underutilized area, which allowed us to expand the mudroom and create a large walk in closet that now stores all the day to day clutter, and keeps it out of sight behind these custom elegant barn doors. The mudroom now serves as a beautiful and stylish entrance from the garage, yet remains functional and durable with heated tile floors, wainscoting, coat hooks, and lots of shelving and storage in the closet.
Directly outside of the mudroom was a small hall closet that did not get used much. We turned the space into a coffee bar area with a lot of style! Custom dusty blue cabinets add some extra kitchen storage, and mirrored wall cabinets add some function for quick touch ups while heading out the door.
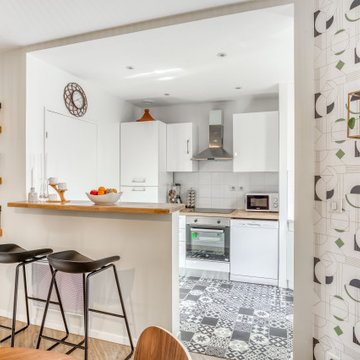
Inspiration pour une cuisine ouverte style shabby chic en U de taille moyenne avec un évier encastré, un placard à porte affleurante, des portes de placard blanches, un plan de travail en bois, une crédence blanche, une crédence en céramique, un électroménager en acier inoxydable, carreaux de ciment au sol, une péninsule, un sol gris et un plan de travail beige.
Trouvez le bon professionnel près de chez vous
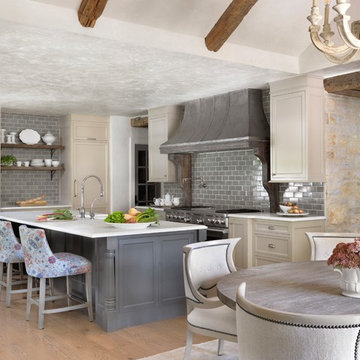
Alise O'Brien
Idée de décoration pour une cuisine américaine style shabby chic avec un placard avec porte à panneau encastré, des portes de placard beiges, une crédence grise, une crédence en carrelage métro, un électroménager en acier inoxydable, un sol en bois brun, îlot et un plan de travail blanc.
Idée de décoration pour une cuisine américaine style shabby chic avec un placard avec porte à panneau encastré, des portes de placard beiges, une crédence grise, une crédence en carrelage métro, un électroménager en acier inoxydable, un sol en bois brun, îlot et un plan de travail blanc.
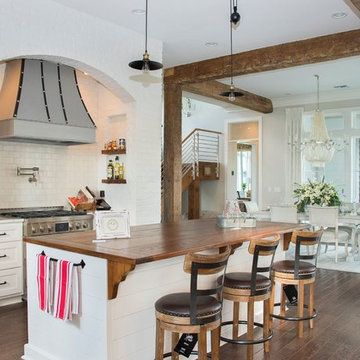
Idées déco pour une cuisine américaine romantique avec un placard à porte shaker, des portes de placard blanches, un plan de travail en bois, une crédence blanche, une crédence en carrelage métro, un électroménager en acier inoxydable, parquet foncé et îlot.
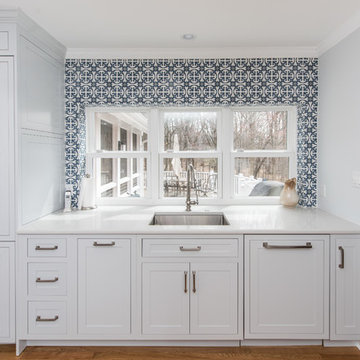
FineCraft Contractors, Inc.
Soleimani Photography
Réalisation d'une cuisine ouverte style shabby chic en U de taille moyenne avec un évier encastré, un placard à porte affleurante, des portes de placard grises, plan de travail en marbre, une crédence multicolore, une crédence en céramique, un électroménager en acier inoxydable, parquet clair, îlot, un sol marron et un plan de travail gris.
Réalisation d'une cuisine ouverte style shabby chic en U de taille moyenne avec un évier encastré, un placard à porte affleurante, des portes de placard grises, plan de travail en marbre, une crédence multicolore, une crédence en céramique, un électroménager en acier inoxydable, parquet clair, îlot, un sol marron et un plan de travail gris.
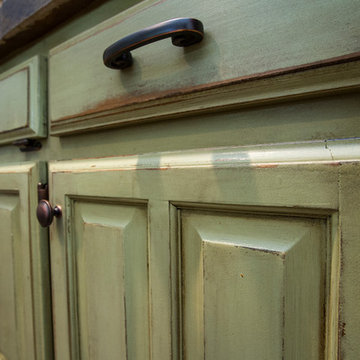
By painting and glazing these cabinets, we breathed new life into our clients kitchen. With a few well placed accent pieces on the counters and walls, this kitchen turned into one of our favorite jobs!
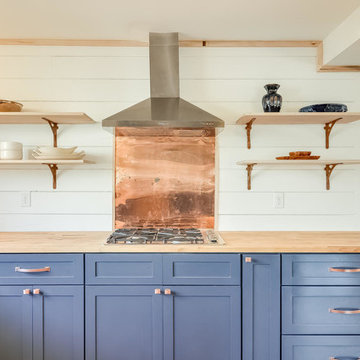
Carrie Buell
Cette image montre une cuisine américaine style shabby chic en U de taille moyenne avec un évier de ferme, un placard à porte shaker, des portes de placard bleues, un plan de travail en bois, une crédence blanche, un électroménager en acier inoxydable et parquet clair.
Cette image montre une cuisine américaine style shabby chic en U de taille moyenne avec un évier de ferme, un placard à porte shaker, des portes de placard bleues, un plan de travail en bois, une crédence blanche, un électroménager en acier inoxydable et parquet clair.
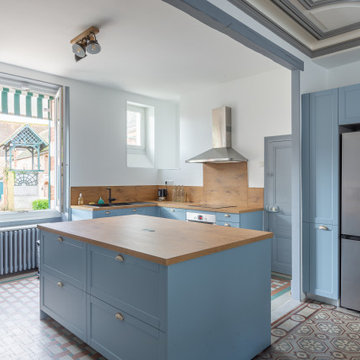
Cette image montre une grande cuisine ouverte style shabby chic en L avec un évier 2 bacs, des portes de placard bleues, un plan de travail en bois, une crédence marron, une crédence en bois, un électroménager en acier inoxydable, un sol en carrelage de céramique, îlot, un sol multicolore et un plan de travail marron.
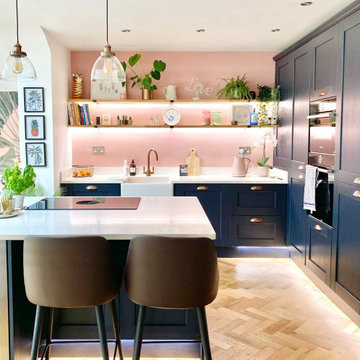
Stylish yet practical, this kitchen is full of personality and character. Full-height cabinetry fulfilled the clients desire for more storage. A deep island provides storage on either side while also creating a social hub for cooking and chatting. Designed by @talisajamesinteriors
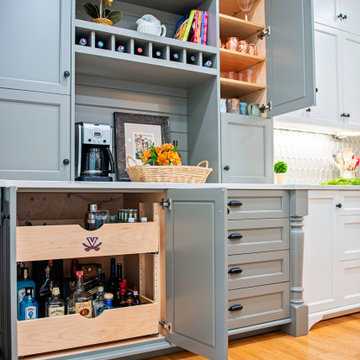
Idées déco pour une grande cuisine romantique en U fermée avec un évier encastré, un placard à porte affleurante, des portes de placard blanches, un plan de travail en quartz modifié, une crédence grise, une crédence en carreau de verre, un électroménager en acier inoxydable, un sol en bois brun, îlot, un sol marron et un plan de travail blanc.
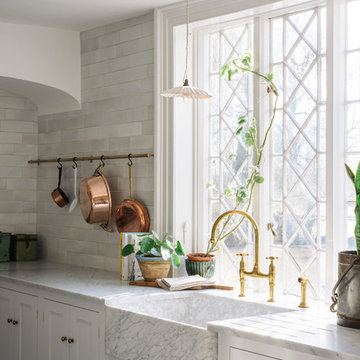
Exemple d'une grande cuisine américaine encastrable romantique avec un évier de ferme, un placard à porte shaker, des portes de placard blanches, plan de travail en marbre, une crédence blanche, une crédence en carrelage métro, tomettes au sol, îlot et un sol marron.
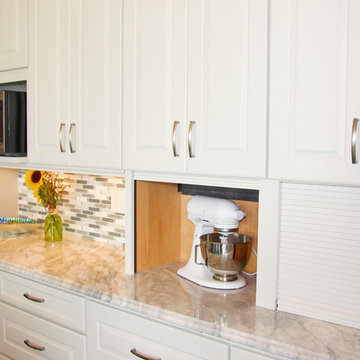
Becca Feauto
Aménagement d'une très grande cuisine ouverte romantique avec un évier encastré, un placard avec porte à panneau surélevé, des portes de placard blanches, un plan de travail en granite, une crédence grise, une crédence miroir, un électroménager en acier inoxydable, un sol en bois brun et îlot.
Aménagement d'une très grande cuisine ouverte romantique avec un évier encastré, un placard avec porte à panneau surélevé, des portes de placard blanches, un plan de travail en granite, une crédence grise, une crédence miroir, un électroménager en acier inoxydable, un sol en bois brun et îlot.
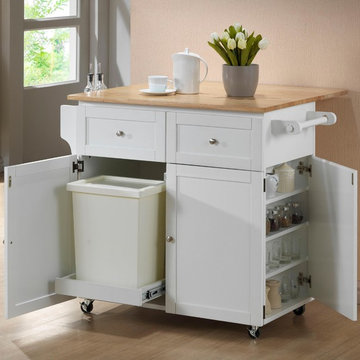
This storage-packed kitchen cart makes a wonderful addition to your home with its useful features. It has a spice rack with a push open door for easy access to ingredients for your favorite recipes. Crafted of solid rubberwood with a natural butcher block work surface. A 10-inch extension leaf at the back of the cart for increases the space of the top surface when you need it. The leaf increases the top width from 21.5 inches to 31.5 inches. Additional touches that will make your life easier include the hidden cabinet for trash with extendable shelf, two drawers, a top rack on the side for oils or other items, and casters at the base for mobility.
The Kitchen Carts Kitchen Cart w/ Leaf, Trash Compartment, & Spice Rack by Coaster at Hank Coca's Downtown Furniture in the San Jose, California and San Francisco South Bay Area area. Product availability may vary. Contact us for the most current availability on this product.
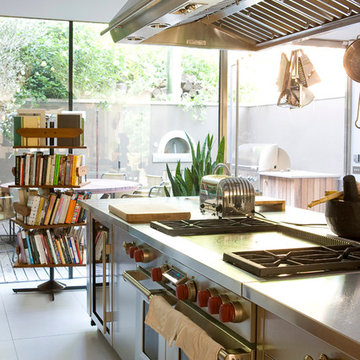
Precious McBane
Réalisation d'une cuisine style shabby chic en inox avec un plan de travail en inox, un placard à porte plane et un électroménager en acier inoxydable.
Réalisation d'une cuisine style shabby chic en inox avec un plan de travail en inox, un placard à porte plane et un électroménager en acier inoxydable.

La cuisine toute en longueur, en vert amande pour rester dans des tons de nature, comprend une partie cuisine utilitaire et une partie dînatoire pour 4 personnes.
La partie salle à manger est signifié par un encadrement-niche en bois et fond de papier peint, tandis que la partie cuisine elle est vêtue en crédence et au sol de mosaïques hexagonales rose et blanc.
Idées déco de cuisines shabby chic et romantiques
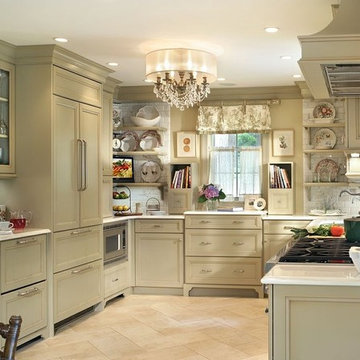
Here are the professionally photographed pictures of the Olive Green kitchen as published in Design NJ magazine March/April 2012. Photography by the amazing Peter Rymwid.
9
