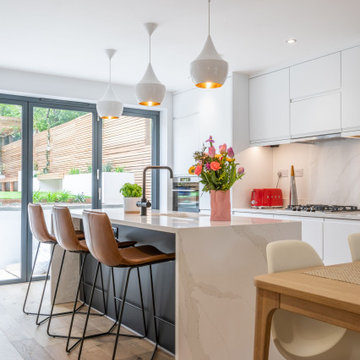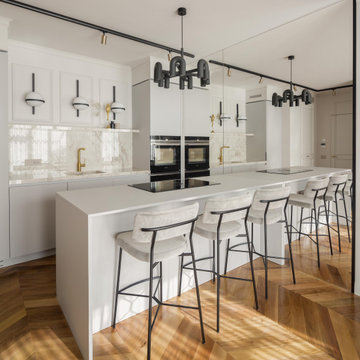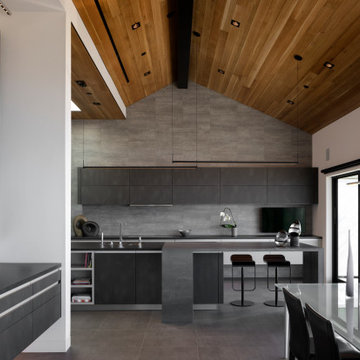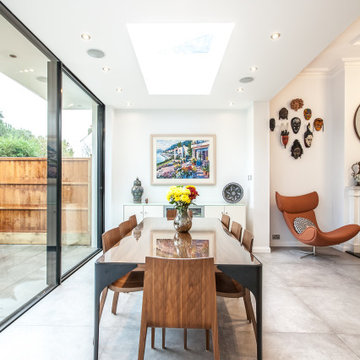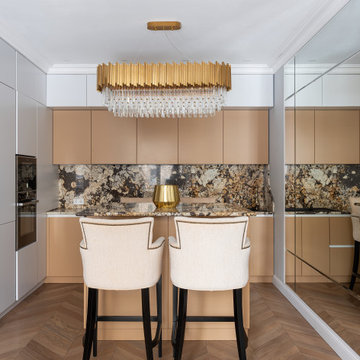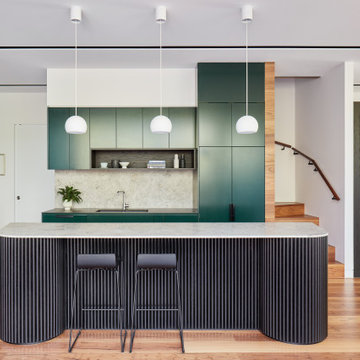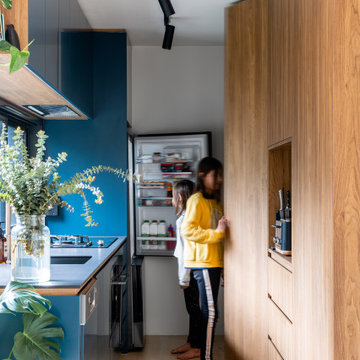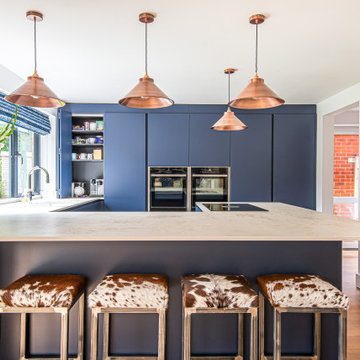Idées déco de cuisines tendances
Trier par :
Budget
Trier par:Populaires du jour
1181 - 1200 sur 909 031 photos

Cette image montre une arrière-cuisine parallèle et blanche et bois design de taille moyenne avec un évier posé, une crédence blanche, sol en béton ciré et un sol gris.

A spacious Victorian semi-detached house nestled in picturesque Harrow on the Hill, undergoing a comprehensive back to brick renovation to cater to the needs of a growing family of six. This project encompassed a full-scale transformation across all three floors, involving meticulous interior design to craft a truly beautiful and functional home.
The renovation includes a large extension, and enhancing key areas bedrooms, living rooms, and bathrooms. The result is a harmonious blend of Victorian charm and contemporary living, creating a space that caters to the evolving needs of this large family.
Trouvez le bon professionnel près de chez vous
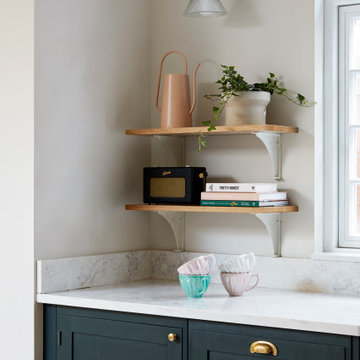
A spacious Victorian semi-detached house nestled in picturesque Harrow on the Hill, undergoing a comprehensive back to brick renovation to cater to the needs of a growing family of six. This project encompassed a full-scale transformation across all three floors, involving meticulous interior design to craft a truly beautiful and functional home.
The renovation includes a large extension, and enhancing key areas bedrooms, living rooms, and bathrooms. The result is a harmonious blend of Victorian charm and contemporary living, creating a space that caters to the evolving needs of this large family.

Idées déco pour une cuisine contemporaine en U et bois clair avec un placard à porte plane, une crédence noire, un électroménager noir, une péninsule, un sol gris et plan de travail noir.

たっぷりと収納できる造作キッチン。
生活感を感じさせない空間に仕上がりました。
Cette photo montre une cuisine ouverte tendance en bois clair avec un évier intégré, un placard à porte plane, une crédence grise, parquet clair, îlot et un plan de travail gris.
Cette photo montre une cuisine ouverte tendance en bois clair avec un évier intégré, un placard à porte plane, une crédence grise, parquet clair, îlot et un plan de travail gris.

Апартаменты для временного проживания семьи из двух человек в ЖК TriBeCa. Интерьеры выполнены в современном стиле. Дизайн в проекте получился лаконичный, спокойный, но с интересными акцентами, изящно дополняющими общую картину. Зеркальные панели в прихожей увеличивают пространство, смотрятся стильно и оригинально. Современные картины в гостиной и спальне дополняют общую композицию и объединяют все цвета и полутона, которые мы использовали, создавая гармоничное пространство
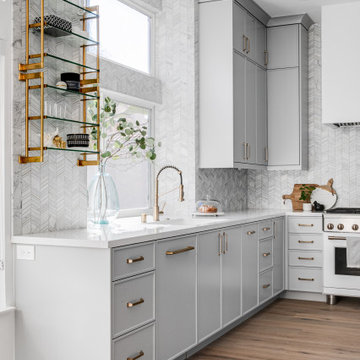
Without enlarging the territory this kitchen had an enormous makeover and has since transformed the way this home operates. Brass fixtures and marble tile with gold inlay is what ties everything together in this simple yet timeless space.
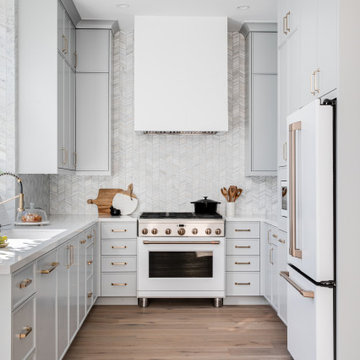
Without enlarging the territory this kitchen had an enormous makeover and has since transformed the way this home operates. Brass fixtures and marble tile with gold inlay is what ties everything together in this simple yet timeless space.
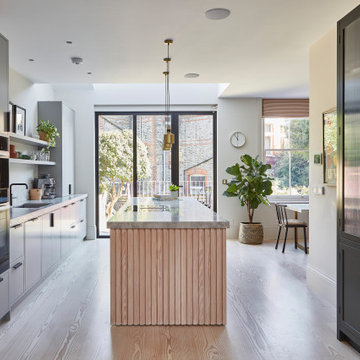
Aménagement d'une cuisine américaine parallèle et grise et noire contemporaine avec un évier posé, un placard à porte plane, des portes de placard noires, plan de travail en marbre, une crédence grise, une crédence en marbre, parquet clair, îlot, un sol marron et un plan de travail gris.

Cette photo montre une cuisine ouverte tendance en L et bois clair de taille moyenne avec un placard à porte plane, un plan de travail en quartz modifié, une crédence blanche, une crédence en quartz modifié, un électroménager en acier inoxydable, parquet clair, îlot, un plan de travail blanc, un évier encastré et un sol beige.
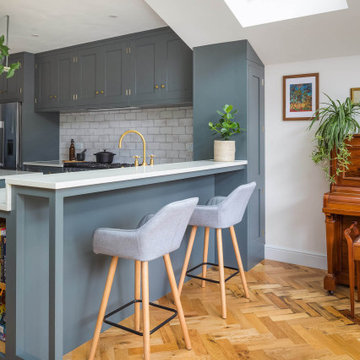
Grey shaker kitchen in London with plentiful greneery to contrast the grey cabinets.
Extension to contain open plan kitchen dining
Exemple d'une grande cuisine ouverte tendance en L avec un placard à porte shaker, des portes de placard grises, îlot et un plan de travail blanc.
Exemple d'une grande cuisine ouverte tendance en L avec un placard à porte shaker, des portes de placard grises, îlot et un plan de travail blanc.
Idées déco de cuisines tendances
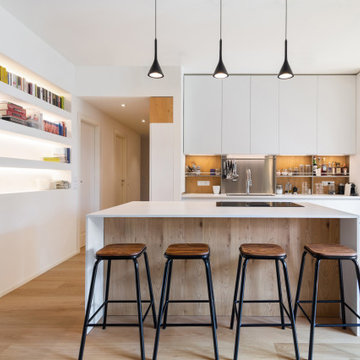
Vista dall'isola della cucina verso l'ingresso.
Sul lato sinistro una serie di nicchie attrezzate ricavate nel volume murario.
Inspiration pour une cuisine design.
Inspiration pour une cuisine design.
60
