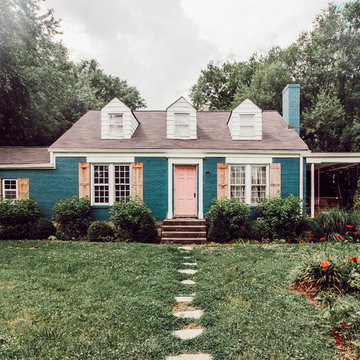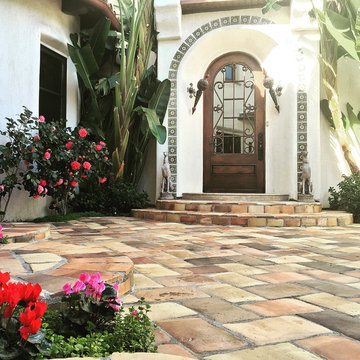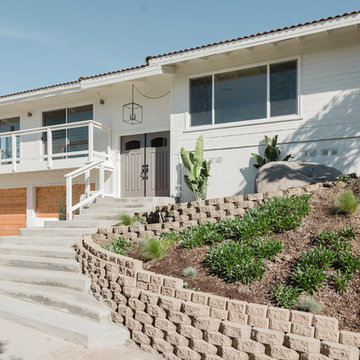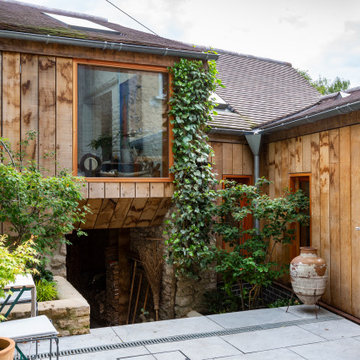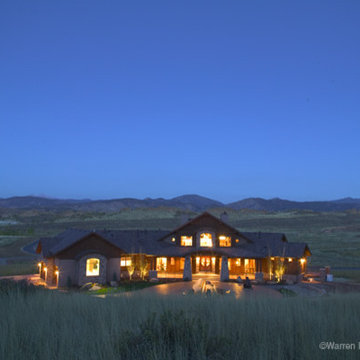Idées déco de façades de maisons éclectiques
Trier par :
Budget
Trier par:Populaires du jour
201 - 220 sur 13 508 photos
1 sur 2
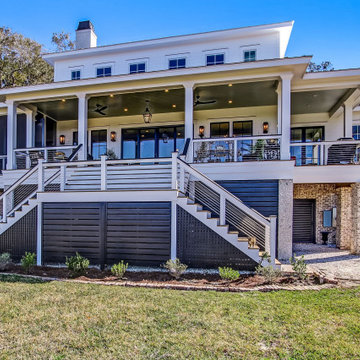
This custom home utilized an artist's eye, as one of the owners is a painter. The details in this home were inspired! From the fireplace and mirror design in the living room, to the boar's head installed over vintage mirrors in the bar, there are many unique touches that further customize this home. With open living spaces and a master bedroom tucked in on the first floor, this is a forever home for our clients. The use of color and wallpaper really help make this home special. With lots of outdoor living space including a large back porch with marsh views and a dock, this is coastal living at its best.
Trouvez le bon professionnel près de chez vous
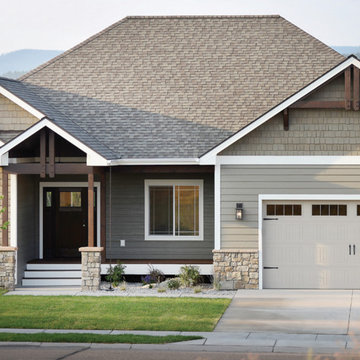
The Elm epitomizes modern Montana living. Sitting on the hilltop of Northland Drive in Kalispell, this home’s expansive windows, decks and patios were all designed to captivate you with the amazing mountain views. The floor plan has been exceptionally designed to meet the needs of today’s modern families, from empty nesters to families bustling with kids. On your tour through this home, you’ll see a contemporary take on rustic design, prov-ing that beauty and function can stylishly co-exist. Airy vaulted ceilings and the use of warm colors in cream, taupe, and grays naturally create a calm and soothing space. With the exceptional craftsmanship and the extra touches that Westcraft Homes has become known for, we’re sure you’ll agree this is a place you’d love to call home.
Other Features
• Custom fireplace with built-ins
• Gorgeous chef’s kitchen
• Custom cabinets
• Custom stone and tile work
• Built-in entry bench
• Wood beams
• Maple hardwood
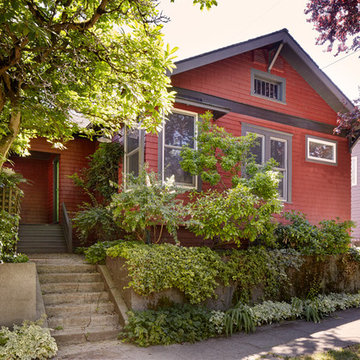
This entirely reconfigured home remodel in the Seattle Capitol Hill area now boasts warm walnut cabinetry and built-ins, a shockingly comfortable built-in bench with storage, and an inviting, multi-functional layout perfect for an urban family. Their love of food, music, and simplicity is reflected throughout the home.
Builder: Blue Sound Construction
Designer: MAKE Design
Photos: Alex Hayden
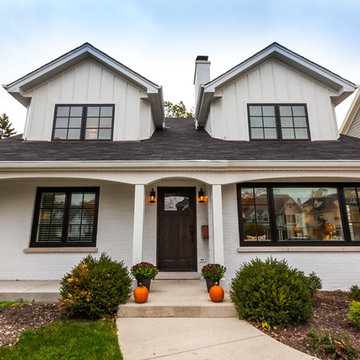
This cute, little ranch was transformed into a beautiful bungalow. Formal family room welcomes you from the front door, which leads into the expansive, open kitchen with seating, and the formal dining and family room off to the back. Four bedrooms top off the second floor with vaulted ceilings in the master. Traditional collides with farmhouse and sleek lines in this whole home remodel.
Elizabeth Steiner Photography
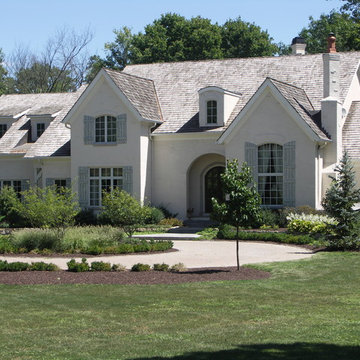
Front elevation of French-Country home.
photo by Steve Goldberg
Idée de décoration pour une façade de maison bohème.
Idée de décoration pour une façade de maison bohème.
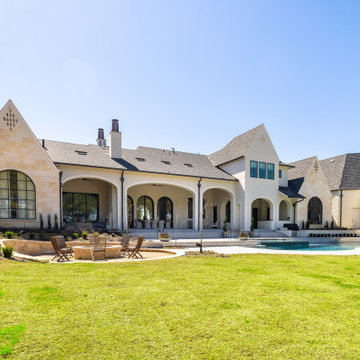
Inspiration pour une grande façade de maison blanche bohème en briques peintes à un étage avec un toit à quatre pans, un toit mixte et un toit noir.

South Elevation
Cette image montre une grande façade de maison marron bohème en brique et planches et couvre-joints à deux étages et plus avec un toit à quatre pans, un toit mixte et un toit marron.
Cette image montre une grande façade de maison marron bohème en brique et planches et couvre-joints à deux étages et plus avec un toit à quatre pans, un toit mixte et un toit marron.

New front drive and garden to renovated property.
Aménagement d'une façade de maison mitoyenne rouge éclectique en brique de taille moyenne et à un étage avec un toit à deux pans, un toit en tuile et un toit rouge.
Aménagement d'une façade de maison mitoyenne rouge éclectique en brique de taille moyenne et à un étage avec un toit à deux pans, un toit en tuile et un toit rouge.
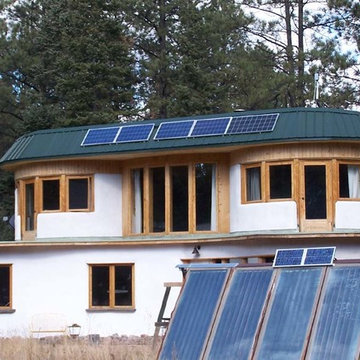
earthen touch natural builders, llc
Cette photo montre une façade de maison blanche éclectique en stuc de taille moyenne et à un étage.
Cette photo montre une façade de maison blanche éclectique en stuc de taille moyenne et à un étage.
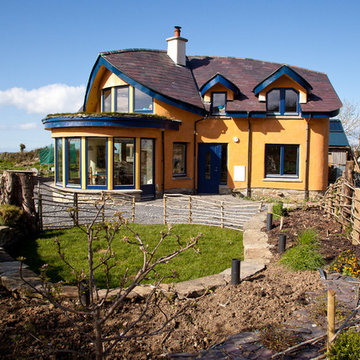
The house was designed and built by husband and wife team, architect Feile Butler and carpenter Colin Rtichie. It is located in the northwest of Ireland, nestled between the Atlantic coastline and the foothills of the Ox Mountains. Built from salvaged and natural materials, the embodied energy of the house is tiny. When the site was excavated for the foundations of the building, this sub-soil was used to build the south and west-facing external walls plus all of the internal walls. The mud was mixed with straw to create cob, an ancient and enduring form of monolithic earth construction. For extra insulation, the east and north walls were built as timber frame from salvaged wood with straw bale infill.
Photo: Steve Rogers

Rear exterior looking back towards the house from the small walled garden.
Exemple d'une grande façade de maison de ville éclectique en brique à trois étages et plus avec un toit à deux pans, un toit en tuile et un toit bleu.
Exemple d'une grande façade de maison de ville éclectique en brique à trois étages et plus avec un toit à deux pans, un toit en tuile et un toit bleu.
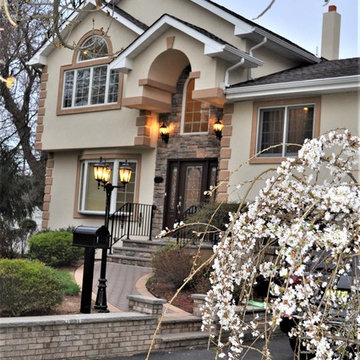
Cette image montre une petite façade de maison beige bohème en stuc à un étage avec un toit à deux pans et un toit en shingle.
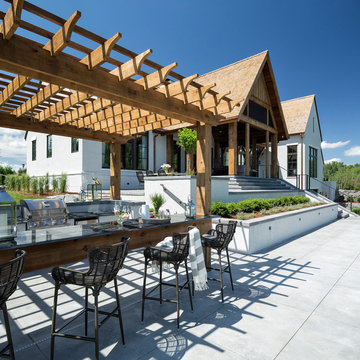
Hendel Homes
Landmark Photography
Exemple d'une très grande façade de maison beige éclectique en stuc à un étage.
Exemple d'une très grande façade de maison beige éclectique en stuc à un étage.
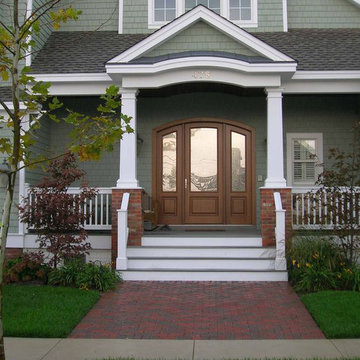
Visit Our Showroom
8000 Locust Mill St.
Ellicott City, MD 21043
Signature Presidential Wood Door Series - Door arch matches shape on porch. Reeded glass. Privacy and light!
The Presidential Wood Door Series caters to our customers who need standard door, sidelite, and/or transom sizes for replacement or new construction. We offer this door in Oak, Sapele, Knotty Alder and Pine with many different glass options in this series as well as the ability to build custom glass lites. Both the Presidential and Collection wood door series feature the same superior wood door construction that our customers always expect.
Idées déco de façades de maisons éclectiques
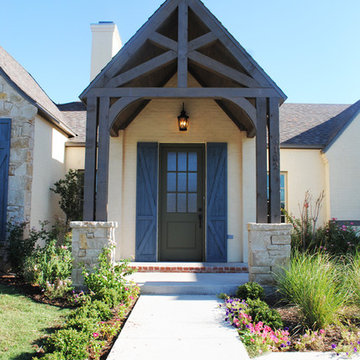
The exterior of this home was inspired by a beach side cottage home. The stained wood takes on a blue tone that goes with the blue shutters on the home. The stucco and painted brick creates a clean look.
11
