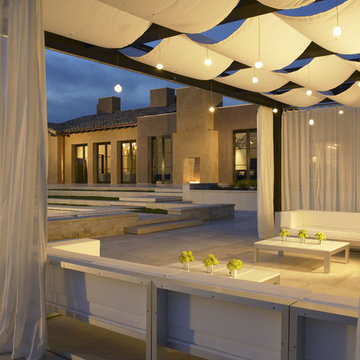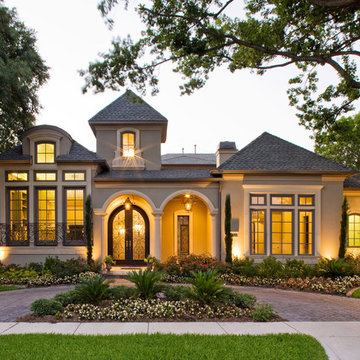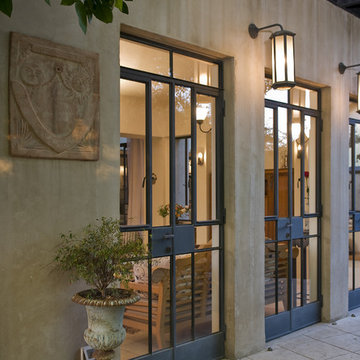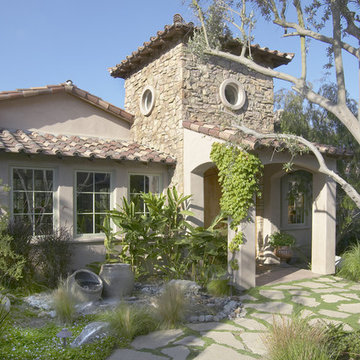Idées déco de façades de maisons méditerranéennes
Trier par :
Budget
Trier par:Populaires du jour
81 - 100 sur 50 568 photos
1 sur 4
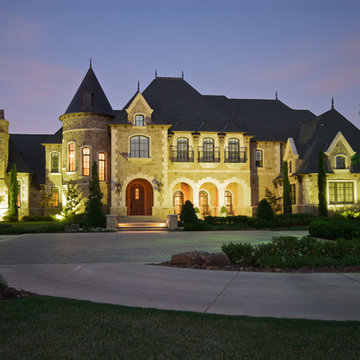
Cette image montre une grande façade de maison beige méditerranéenne en pierre à un étage avec un toit à quatre pans.
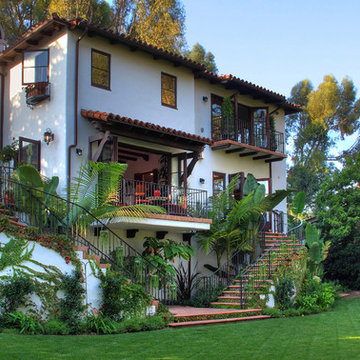
Paul Jonason Photography
Aménagement d'une façade de maison méditerranéenne à un étage et de taille moyenne.
Aménagement d'une façade de maison méditerranéenne à un étage et de taille moyenne.
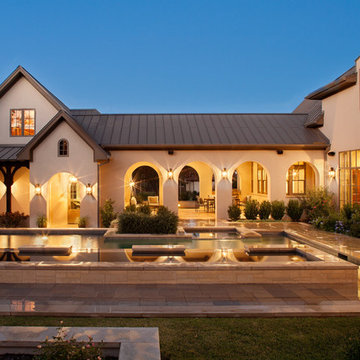
Resting on a corner lot, this charming French traditional home embraces the street on two sides. It offers a private countryside retreat with steep roof pitches, soothing materials, and an abundance of natural light.
Published:
Home by Design, February/March 2013
Luxe interiors + design, Austin + Hill Country Edition, Summer 2011 (Cover)
Luxe interiors + design, Houston Edition, Summer 2011
Photo Credit: Coles Hairston
Trouvez le bon professionnel près de chez vous
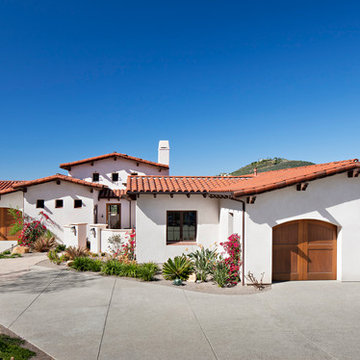
Centered on seamless transitions of indoor and outdoor living, this open-planned Spanish Ranch style home is situated atop a modest hill overlooking Western San Diego County. The design references a return to historic Rancho Santa Fe style by utilizing a smooth hand troweled stucco finish, heavy timber accents, and clay tile roofing. By accurately identifying the peak view corridors the house is situated on the site in such a way where the public spaces enjoy panoramic valley views, while the master suite and private garden are afforded majestic hillside views.
As see in San Diego magazine, November 2011
http://www.sandiegomagazine.com/San-Diego-Magazine/November-2011/Hilltop-Hacienda/
Photos by: Zack Benson
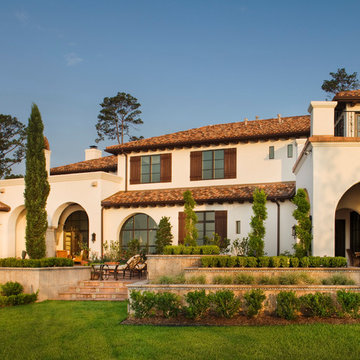
Idée de décoration pour une façade de maison méditerranéenne.
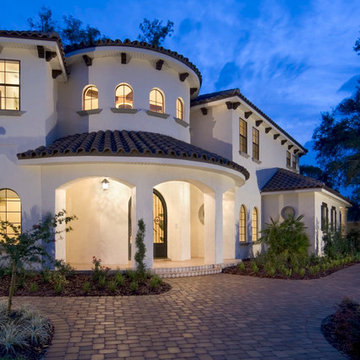
Villa Florencia is a home designed and built by Orlando Custom Homebuilder Jorge Ulibarri, www.imyourbuilder.com for more design ideas and new construction tips subscribe to the blog www.tradesecretsbyjorge.com
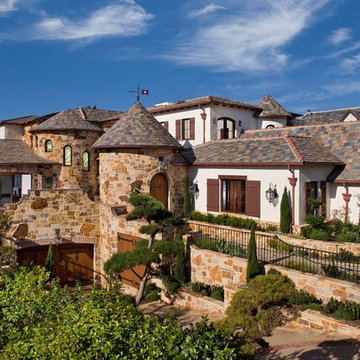
Storybook-style architecture was created in Hollywood in the early 1900s and has materialized sporadically ever since throughout Southern California .
This home has taken that theme to a level seldom seen. The sweeping lines of the shingle-pattern slate roof coupled with turrets, shuttered windows, and exterior stone, bring this storybook fantasy to life. Gracing the coastal bluff in Corona del Mar, this unique home has a chef-style kitchen with great room, private study, dedicated theater, recreation/exercise room, separate guest quarters, and all the luxurious finishes befitting a home of this stature. Easy access throughout the house is achieved by a 4-stop elevator. Dual parking garages, one on grade plus a subterranean garage, accommodate a multi-generational family’s needs
Shorecliff Community
Corona del Mar, CA
Eric Figge Photography
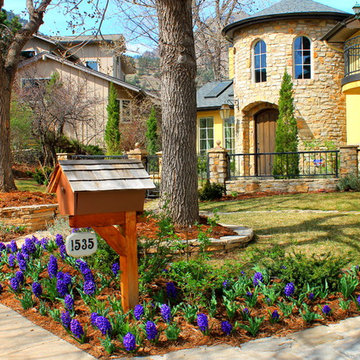
Inspiration pour une façade de maison méditerranéenne en pierre avec boîte aux lettres.
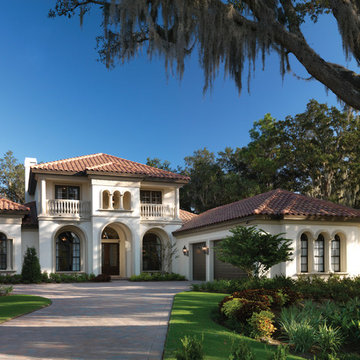
Gulfport 1093: Florida Luxury Custom Design, open Model for Viewing at FishHawk Ranch in Lithia, Florida.
Visit www.ArthurRutenbergHomes.com to view other Models
4 BEDROOMS / 3.5 Baths / Den / Bonus room
3,990 square feet
Plan Features:
Living Area: 3990
Total Area: 5468
Bedrooms: 4
Bathrooms: 3
Stories: 2
Den: Standard
Bonus Room: Standard
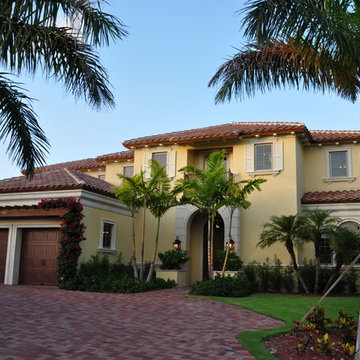
New waterfront custom residence in Gulf Stream, FL completed in early 2012
Idée de décoration pour une grande façade de maison jaune méditerranéenne en stuc à un étage.
Idée de décoration pour une grande façade de maison jaune méditerranéenne en stuc à un étage.
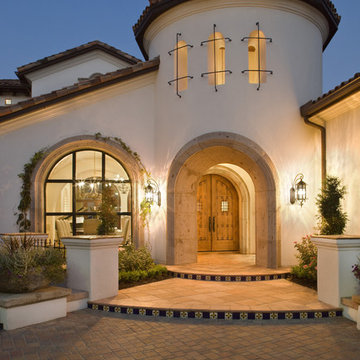
California Spanish
Réalisation d'une façade de maison méditerranéenne à un étage avec un toit en tuile.
Réalisation d'une façade de maison méditerranéenne à un étage avec un toit en tuile.
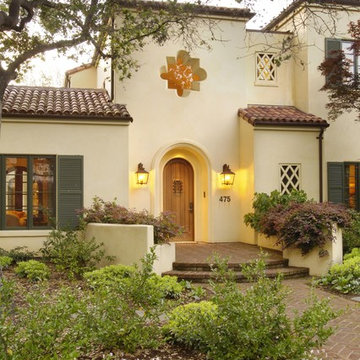
This Palo Alto home’s traditional Spanish styling incorporates multi-level roofing, with red terra cotta tiles and signature design elements, including a dramatic arched entryway and decorative grille work. Finely crafted materials take center stage in the two-story entrance salon, which features a cascading staircase rising over glowing hardwood flooring. The home’s period-appropriate architecture is punctuated by loft ceilings, plaster walls, and an open, flowing floor plan. The spacious basement recreation room is the ideal gathering spot, with a snack bar, billiards, and foosball tables. A customized home theater completes the picture, with plush recliners, ambient lighting, and a professional-quality digital movie projector.
Architect: Stoecker and Northway Architects
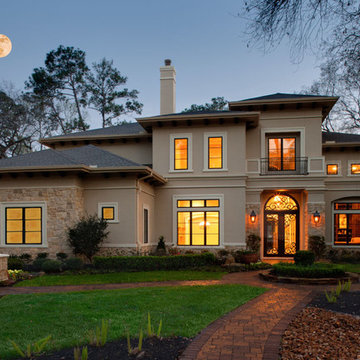
Réalisation d'une grande façade de maison beige méditerranéenne en stuc à un étage avec un toit à quatre pans et un toit en shingle.
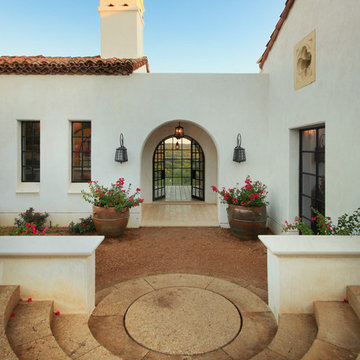
Inspiration pour une façade de maison méditerranéenne en stuc de taille moyenne et de plain-pied.
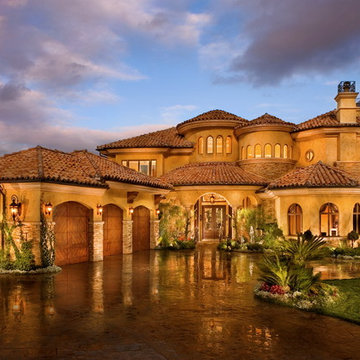
"My Plaster finishes took me all the way to Dubai!! I'm back and ready to rock for you!! This finish is "Tuscany" from Texston Co. you'll never find a better plaster company!!!!!
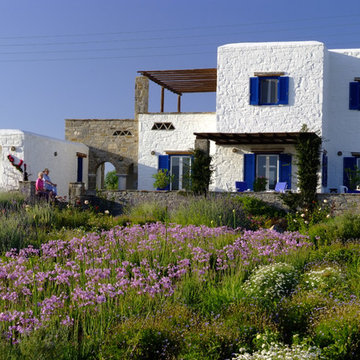
Idée de décoration pour une façade de maison méditerranéenne en pierre de taille moyenne et à un étage.
Idées déco de façades de maisons méditerranéennes
5
