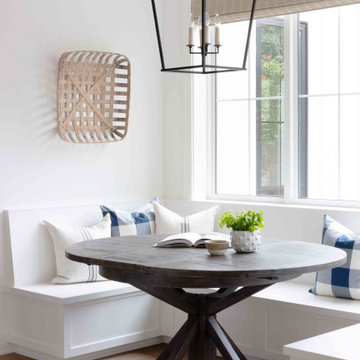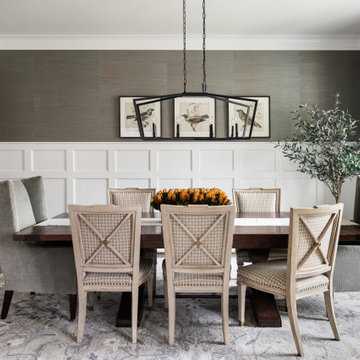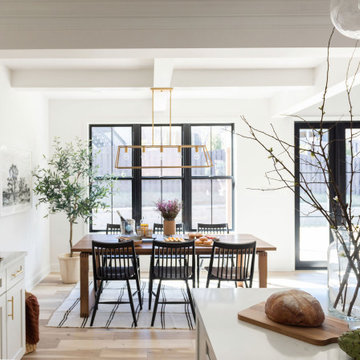Idées déco de salles à manger campagne
Trier par :
Budget
Trier par:Populaires du jour
21 - 40 sur 32 630 photos
1 sur 5

Idées déco pour une salle à manger campagne fermée avec un mur gris, parquet clair et aucune cheminée.

Réalisation d'une salle à manger ouverte sur le salon champêtre de taille moyenne avec un mur blanc, un sol en bois brun et un sol marron.
Trouvez le bon professionnel près de chez vous

Laura McNutt
Réalisation d'une salle à manger champêtre fermée et de taille moyenne avec un mur noir, parquet clair, aucune cheminée et un sol marron.
Réalisation d'une salle à manger champêtre fermée et de taille moyenne avec un mur noir, parquet clair, aucune cheminée et un sol marron.
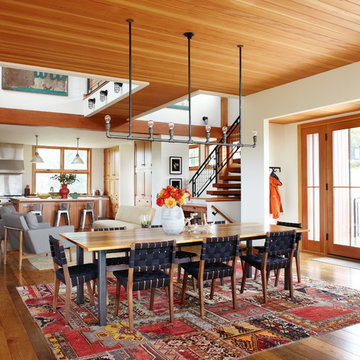
Located upon a 200-acre farm of rolling terrain in western Wisconsin, this new, single-family sustainable residence implements today’s advanced technology within a historic farm setting. The arrangement of volumes, detailing of forms and selection of materials provide a weekend retreat that reflects the agrarian styles of the surrounding area. Open floor plans and expansive views allow a free-flowing living experience connected to the natural environment.

Stylish study area with engineered wood flooring from Chaunceys Timber Flooring
Idée de décoration pour une petite salle à manger ouverte sur la cuisine champêtre avec parquet clair et du lambris.
Idée de décoration pour une petite salle à manger ouverte sur la cuisine champêtre avec parquet clair et du lambris.

Aménagement d'une salle à manger campagne de taille moyenne avec une banquette d'angle, un mur blanc, parquet foncé, un sol marron et du lambris.

Idée de décoration pour une salle à manger champêtre avec une banquette d'angle, un mur beige, parquet clair et poutres apparentes.

Réalisation d'une petite salle à manger champêtre avec une banquette d'angle, un mur beige, un sol en bois brun, un sol marron et poutres apparentes.
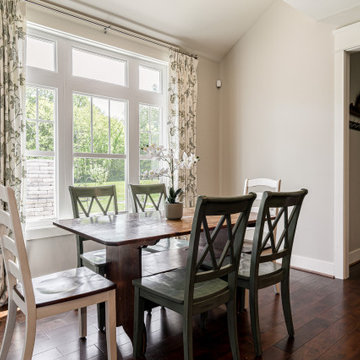
Breakfast table and bay window.
Cette photo montre une salle à manger nature de taille moyenne avec une banquette d'angle, un sol en bois brun, un sol marron et un plafond voûté.
Cette photo montre une salle à manger nature de taille moyenne avec une banquette d'angle, un sol en bois brun, un sol marron et un plafond voûté.
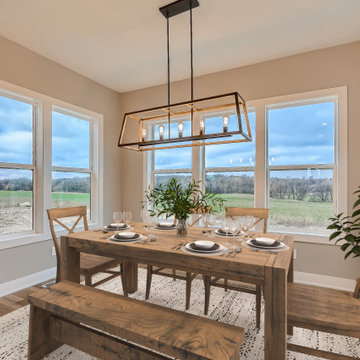
Cette photo montre une salle à manger nature de taille moyenne avec une banquette d'angle, un mur beige, un sol en bois brun, aucune cheminée et un sol marron.
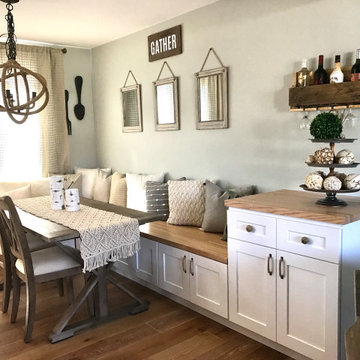
Dining room design with lots of storage and complete with a mini bar
Cette photo montre une salle à manger nature de taille moyenne avec une banquette d'angle, un mur vert et parquet clair.
Cette photo montre une salle à manger nature de taille moyenne avec une banquette d'angle, un mur vert et parquet clair.

Adding Architectural details to this Builder Grade House turned it into a spectacular HOME with personality. The inspiration started when the homeowners added a great wood feature to the entry way wall. We designed wood ceiling beams, posts, mud room entry and vent hood over the range. We stained wood in the sunroom to match. Then we added new lighting and fans. The new backsplash ties everything together. The Pot Filler added the crowning touch! NO Longer Builder Boring!
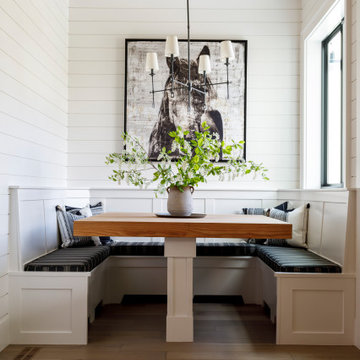
This new construction project in Williamson River Ranch in Eagle, Idaho was Built by Todd Campbell Homes and designed and furnished by me. Photography By Andi Marshall.

a formal dining room acts as a natural extension of the open kitchen and adjacent bar
Cette photo montre une salle à manger ouverte sur le salon nature en bois de taille moyenne avec un mur blanc, parquet clair, un sol beige et un plafond voûté.
Cette photo montre une salle à manger ouverte sur le salon nature en bois de taille moyenne avec un mur blanc, parquet clair, un sol beige et un plafond voûté.

Designed by Malia Schultheis and built by Tru Form Tiny. This Tiny Home features Blue stained pine for the ceiling, pine wall boards in white, custom barn door, custom steel work throughout, and modern minimalist window trim in fir. This table folds down and away.

Breakfast nook with reclaimed mixed hardwood floors.
Inspiration pour une salle à manger rustique avec une banquette d'angle, un mur blanc, un sol en bois brun et un sol marron.
Inspiration pour une salle à manger rustique avec une banquette d'angle, un mur blanc, un sol en bois brun et un sol marron.
Idées déco de salles à manger campagne
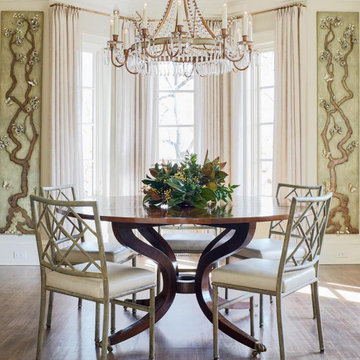
Inspiration pour une salle à manger rustique de taille moyenne avec une banquette d'angle et un sol en bois brun.
2
