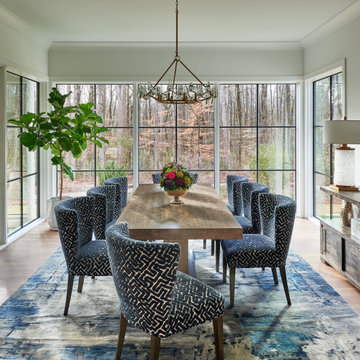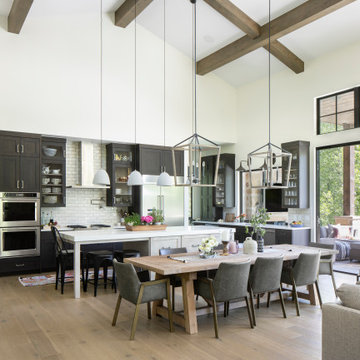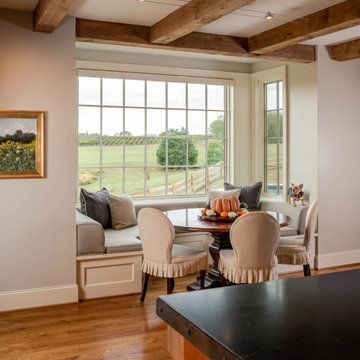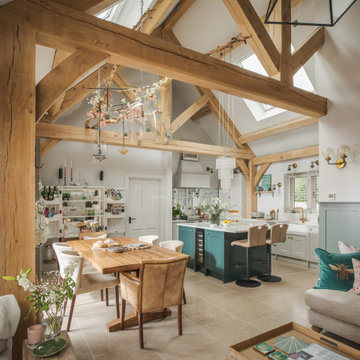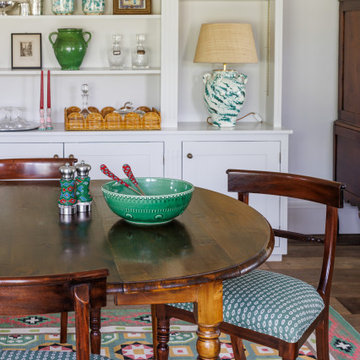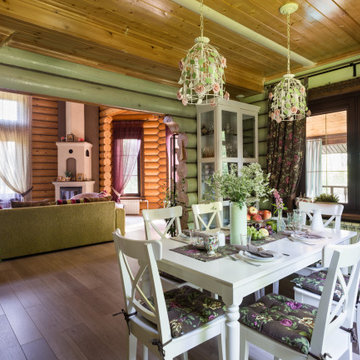Idées déco de salles à manger campagne
Trier par :
Budget
Trier par:Populaires du jour
81 - 100 sur 32 617 photos
1 sur 5
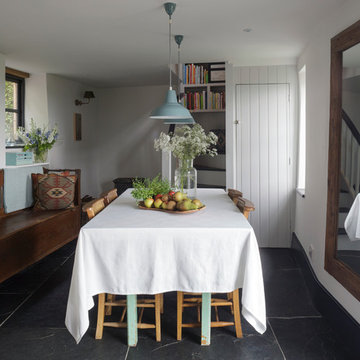
Traditional cottage dining room
Cette image montre une petite salle à manger rustique avec un mur blanc et aucune cheminée.
Cette image montre une petite salle à manger rustique avec un mur blanc et aucune cheminée.
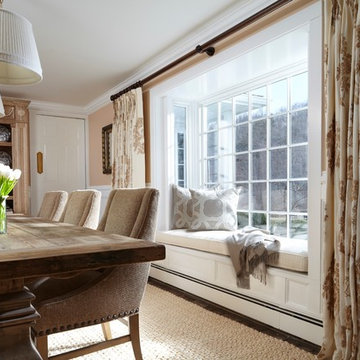
We love how this bay window adds extra seating area and also makes the room appear larger!
Cette image montre une grande salle à manger rustique fermée avec un mur rose.
Cette image montre une grande salle à manger rustique fermée avec un mur rose.
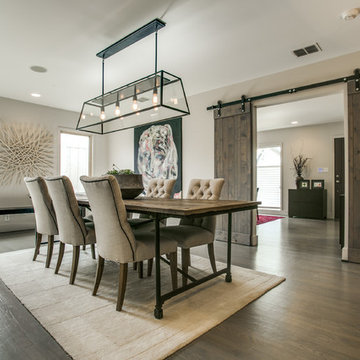
A simple modern palette encompasses the home and is evident in the dining room. Modern lighting, art and neutral tones feel contemporary, juxtaposed by rustic barn doors. ©Shoot2Sell Photography
Trouvez le bon professionnel près de chez vous
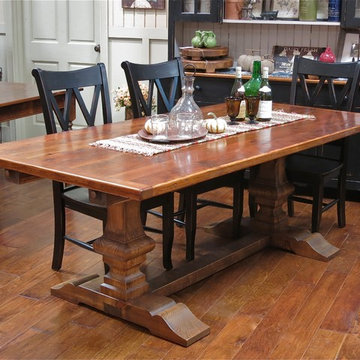
Country Willow (914) 241-7000 - Building custom solid wood furniture since 1996. Visit our 35,000 square foot store in Bedford Hills, NY. We make these tables ourselves and they are bench made one at a time by master builders to last a lifetime. Since our inception, we have made over 4000 reclaimed wood tables for homes across the country.
The table you see is available in many sizes and finishes including custom. The finish is durable, hand-applied, and extremely family friendly.
Many more table and base designs are available. If you see a table design that you like anywhere else, we would be glad to build that exact design for you at the best possible price and the kind of quality that 1000s of other families have come to depend on since 1996. Just give us a call and we would be honored to give you a free quote right on the phone or within 48 hours. (914) 241-7000
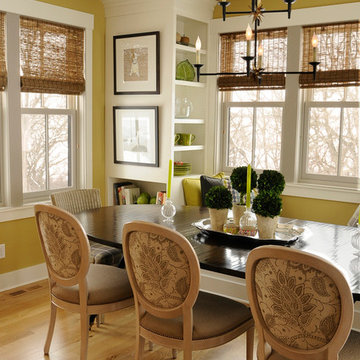
Exterior - Zane Williams
Interiors - Jon Jallings
Idée de décoration pour une salle à manger champêtre avec un mur jaune et un sol en bois brun.
Idée de décoration pour une salle à manger champêtre avec un mur jaune et un sol en bois brun.
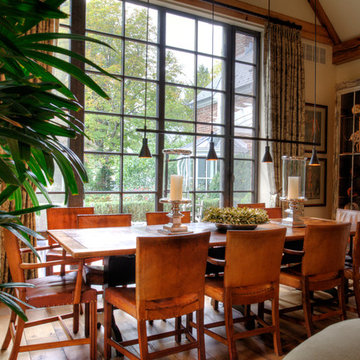
Idée de décoration pour une rideau de salle à manger champêtre avec un mur beige et un sol en bois brun.
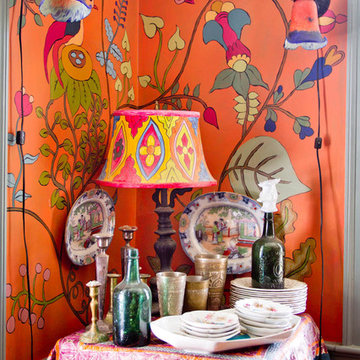
Photo by: Rikki Snyder © 2012 Houzz
Photo by: Rikki Snyder © 2012 Houzz
http://www.houzz.com/ideabooks/4018714/list/My-Houzz--An-Antique-Cape-Cod-House-Explodes-With-Color
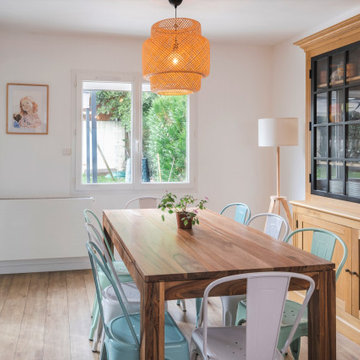
Le projet s'étend sur le rez de chaussée d'une maison Tourangelle comprenant une entrée et sa cage d'escalier, un salon, une salle à manger et la cuisine.
Initialement coupée en deux par une arche décorative et une cheminée qui prenait beaucoup de place, nous avons décidé de tout retirer pour mieux profiter des espaces. Une cloison est tombée pour faire communiquer la cuisine avec la salle à manger et bénéficier de la lumière.
La cuisine bénéficie désormais d'un ilot central face au jardin, sur lequel se préparent moultes recettes de pâtisseries.
La salle à manger joue la carte de la bonne humeur avec ses chaises en métal aux couleurs pastel qui viennent twister le mobilier campagne.
Le salon se fait cosy grâce à des solutions de rangement pour les jouets tout en offrant des assises généreuses.
Quant à l'entrée, elle a été revisitée avec notamment la pose d'un papier peint à l'horizontale pour maximiser la cage d'escalier.
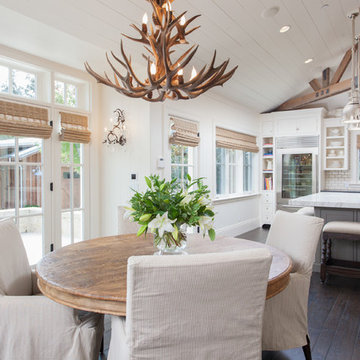
This was a new construction project photographed for Jim Clopton of McGuire Real Estate. Construction is by Lou Vierra of Vierra Fine Homes ( http://www.vierrafinehomes.com).
Photography by peterlyonsphoto.com
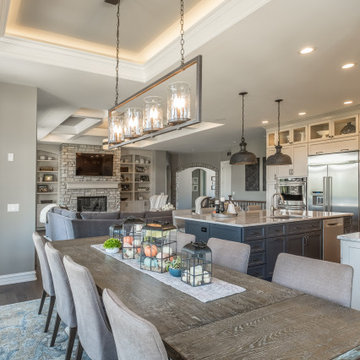
Cette image montre une grande salle à manger ouverte sur le salon rustique avec un mur beige, parquet foncé, un sol marron et un plafond décaissé.
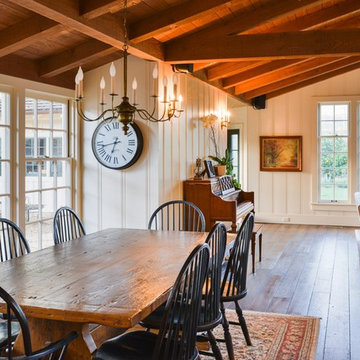
Cette photo montre une salle à manger ouverte sur le salon nature avec un mur blanc, parquet foncé et éclairage.

Exemple d'une très grande salle à manger nature fermée avec un mur vert, un sol en ardoise, cheminée suspendue, un sol noir, un plafond en lambris de bois et un mur en parement de brique.

Inside the contemporary extension in front of the house. A semi-industrial/rustic feel is achieved with exposed steel beams, timber ceiling cladding, terracotta tiling and wrap-around Crittall windows. This wonderully inviting space makes the most of the spectacular panoramic views.
Idées déco de salles à manger campagne
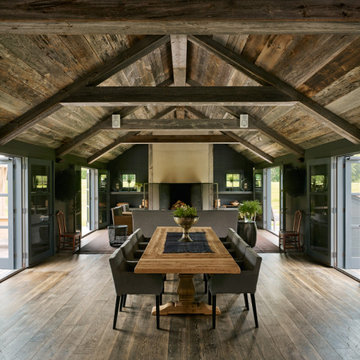
The Millbrook Barn project consisted of the complete renovation of a dilapidated barn and chicken coop, located behind a small farm house in Millbrook, New York. As the smaller main house could not accommodate space for the children to play, the family wanted to update their unused space to create an expansive indoor playroom and gathering space. The strategy for this project was to renovate the barn and pool house using sustainable and reclaimed materials, to produce an intersection of modern and antique design
In contrast to the all-white main house, we selected a deep charcoal grey for the new barn’s exterior. A subtle, sophisticated tension between traditional, rustic elements and more contemporary details prevails throughout, from wood-paneled walls and barn doors, to clean-lined square windows inspired by artist Donald Judd’s minimalist compound in Marfa, Texas. In our design, we wanted to create an authentic experience of the space, without having to fake farmhouse details. A number of kitchen and bathroom surfaces are made of prefabricated concrete, including the shower enclosures, fireplace, kitchen cabinets and three-inch-thick countertops. The floors throughout are made from engineered wood, with a driftwood-like finish that matches the weathered look of the salvaged cedar ceiling timbers.
The lower, western wing of the L-shaped structure (originally the chicken coop) provides ample room for family feasts in the airy, open kitchen, living and dining area. Rounding out the architectural program is an upstairs bedroom loft which accommodates an overflow of guests, and features an inviting window seat and daybed. The loft overlooks the pool and sits above an attached pool house with boys’ and girls’ changing and shower rooms below. Solar panels, lined discretely along one slope of the standing-seam metal roof, power the pool’s heater. The interior decoration reflects the same chic but humble sensibility that characterizes the overall architectural design. In the playroom, paper globe lanterns hang above slouchy, brightly-hued chairs by Italian designer Paola Lenti; in the living and dining area, they enliven a suite of simple wicker and linen-covered chairs, some from the family’s existing home. Accessories in the space include raw silk rugs, boldly patterned kilims and rugged lighting features, which contribute to an overall rustic, yet elegant feel throughout.
5
