Idées déco de WC et toilettes avec un mur gris
Trier par :
Budget
Trier par:Populaires du jour
61 - 80 sur 7 965 photos
1 sur 2
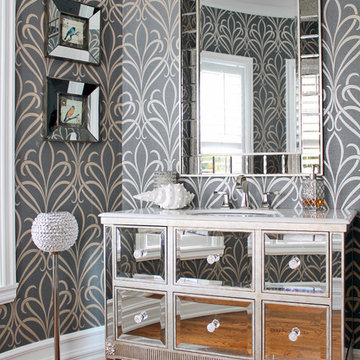
Laura Garner
Idée de décoration pour un WC et toilettes tradition avec un placard en trompe-l'oeil, un mur gris, parquet foncé, un lavabo encastré, un sol marron et un plan de toilette blanc.
Idée de décoration pour un WC et toilettes tradition avec un placard en trompe-l'oeil, un mur gris, parquet foncé, un lavabo encastré, un sol marron et un plan de toilette blanc.
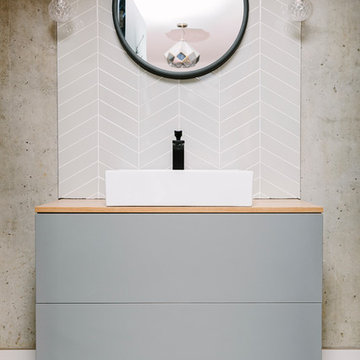
Cette photo montre un WC et toilettes tendance avec un placard à porte plane, des portes de placard grises, un carrelage gris, un mur gris, une vasque et un sol multicolore.

Photography: Julia Lynn
Cette photo montre un petit WC et toilettes chic avec un mur gris, parquet foncé, une vasque, un sol marron, un carrelage multicolore, mosaïque, un plan de toilette en quartz modifié et un plan de toilette blanc.
Cette photo montre un petit WC et toilettes chic avec un mur gris, parquet foncé, une vasque, un sol marron, un carrelage multicolore, mosaïque, un plan de toilette en quartz modifié et un plan de toilette blanc.

Inspiration pour un grand WC et toilettes traditionnel avec des portes de placard grises, WC séparés, un mur gris, un lavabo encastré, un plan de toilette en marbre, un placard en trompe-l'oeil et un sol en bois brun.

These South Shore of Boston Homeowners approached the Team at Renovisions to power-up their powder room. Their half bath, located on the first floor, is used by several guests particularly over the holidays. When considering the heavy traffic and the daily use from two toddlers in the household, it was smart to go with a stylish, yet practical design.
Wainscot made a nice change to this room, adding an architectural interest and an overall classic feel to this cape-style traditional home. Installing custom wainscoting may be a challenge for most DIY’s, however in this case the homeowners knew they needed a professional and felt they were in great hands with Renovisions. Details certainly made a difference in this project; adding crown molding, careful attention to baseboards and trims had a big hand in creating a finished look.
The painted wood vanity in color, sage reflects the trend toward using furniture-like pieces for cabinets. The smart configuration of drawers and door, allows for plenty of storage, a true luxury for a powder room. The quartz countertop was a stunning choice with veining of sage, black and white creating a Wow response when you enter the room.
The dark stained wood trims and wainscoting were painted a bright white finish and allowed the selected green/beige hue to pop. Decorative black framed family pictures produced a dramatic statement and were appealing to all guests.
The attractive glass mirror is outfitted with sconce light fixtures on either side, ensuring minimal shadows.
The homeowners are thrilled with their new look and proud to boast what was once a simple bathroom into a showcase of their personal style and taste.
"We are very happy with our new bathroom. We received many compliments on it from guests that have come to visit recently. Thanks for all of your hard work on this project!"
- Doug & Lisa M. (Hanover)
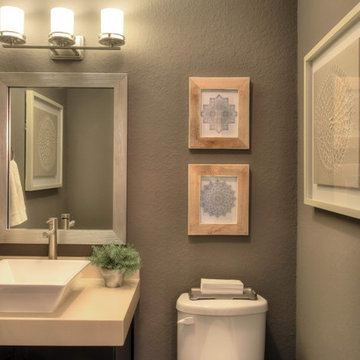
Idée de décoration pour un petit WC et toilettes design avec un placard à porte plane, des portes de placard noires, WC séparés, un mur gris, une vasque et un plan de toilette en quartz modifié.

Morgan Howarth Photograhy
Idées déco pour un petit WC et toilettes classique avec WC séparés, un mur gris, un sol en bois brun et un lavabo suspendu.
Idées déco pour un petit WC et toilettes classique avec WC séparés, un mur gris, un sol en bois brun et un lavabo suspendu.
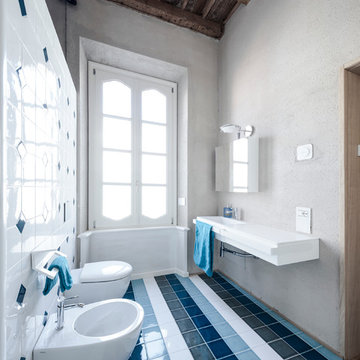
Davide Galli
Cette image montre un WC suspendu design de taille moyenne avec un placard à porte plane, des carreaux de céramique, un mur gris, un sol en carrelage de céramique et un lavabo intégré.
Cette image montre un WC suspendu design de taille moyenne avec un placard à porte plane, des carreaux de céramique, un mur gris, un sol en carrelage de céramique et un lavabo intégré.
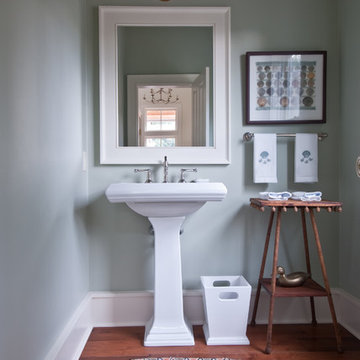
Cette photo montre un petit WC et toilettes chic avec un mur gris, un sol en bois brun, un lavabo de ferme et un sol marron.
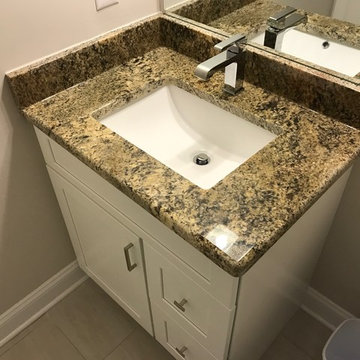
Réalisation d'un petit WC et toilettes design avec un placard à porte shaker, des portes de placard blanches, WC séparés, un mur gris, un sol en carrelage de céramique, un lavabo encastré et un plan de toilette en granite.

Hello powder room! Photos by: Rod Foster
Cette photo montre un petit WC et toilettes bord de mer avec un carrelage beige, un carrelage gris, mosaïque, parquet clair, une vasque, un plan de toilette en travertin, un mur gris et un sol beige.
Cette photo montre un petit WC et toilettes bord de mer avec un carrelage beige, un carrelage gris, mosaïque, parquet clair, une vasque, un plan de toilette en travertin, un mur gris et un sol beige.
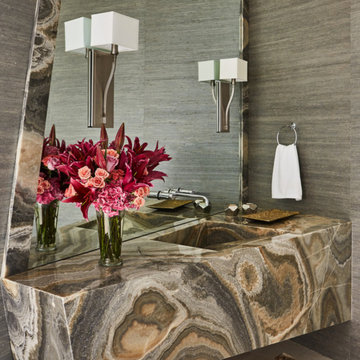
Inspiration pour un petit WC et toilettes design avec un mur gris, un lavabo intégré et un plan de toilette en granite.
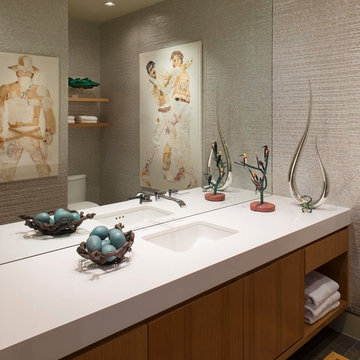
Danny Piassick
Inspiration pour un WC et toilettes vintage en bois brun de taille moyenne avec un placard à porte plane, WC à poser, un mur gris, un sol en carrelage de porcelaine, un lavabo encastré et un plan de toilette en quartz.
Inspiration pour un WC et toilettes vintage en bois brun de taille moyenne avec un placard à porte plane, WC à poser, un mur gris, un sol en carrelage de porcelaine, un lavabo encastré et un plan de toilette en quartz.
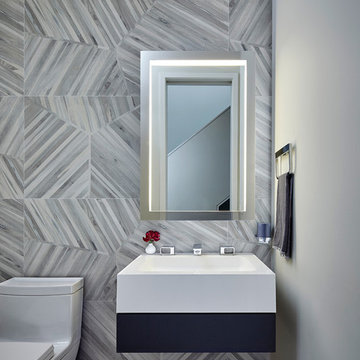
Réalisation d'un grand WC et toilettes design avec WC à poser, un carrelage gris, un mur gris et un lavabo suspendu.

This home remodel is a celebration of curves and light. Starting from humble beginnings as a basic builder ranch style house, the design challenge was maximizing natural light throughout and providing the unique contemporary style the client’s craved.
The Entry offers a spectacular first impression and sets the tone with a large skylight and an illuminated curved wall covered in a wavy pattern Porcelanosa tile.
The chic entertaining kitchen was designed to celebrate a public lifestyle and plenty of entertaining. Celebrating height with a robust amount of interior architectural details, this dynamic kitchen still gives one that cozy feeling of home sweet home. The large “L” shaped island accommodates 7 for seating. Large pendants over the kitchen table and sink provide additional task lighting and whimsy. The Dekton “puzzle” countertop connection was designed to aid the transition between the two color countertops and is one of the homeowner’s favorite details. The built-in bistro table provides additional seating and flows easily into the Living Room.
A curved wall in the Living Room showcases a contemporary linear fireplace and tv which is tucked away in a niche. Placing the fireplace and furniture arrangement at an angle allowed for more natural walkway areas that communicated with the exterior doors and the kitchen working areas.
The dining room’s open plan is perfect for small groups and expands easily for larger events. Raising the ceiling created visual interest and bringing the pop of teal from the Kitchen cabinets ties the space together. A built-in buffet provides ample storage and display.
The Sitting Room (also called the Piano room for its previous life as such) is adjacent to the Kitchen and allows for easy conversation between chef and guests. It captures the homeowner’s chic sense of style and joie de vivre.

Inspiration pour un petit WC et toilettes design avec un mur gris, une vasque, un plan de toilette en bois, un placard sans porte, WC à poser, un carrelage beige, du carrelage en marbre, un sol en marbre, un sol blanc et un plan de toilette marron.

HOBI Award 2013 - Winner - Custom Home of the Year
HOBI Award 2013 - Winner - Project of the Year
HOBI Award 2013 - Winner - Best Custom Home 6,000-7,000 SF
HOBI Award 2013 - Winner - Best Remodeled Home $2 Million - $3 Million
Brick Industry Associates 2013 Brick in Architecture Awards 2013 - Best in Class - Residential- Single Family
AIA Connecticut 2014 Alice Washburn Awards 2014 - Honorable Mention - New Construction
athome alist Award 2014 - Finalist - Residential Architecture
Charles Hilton Architects
Woodruff/Brown Architectural Photography

Ken Vaughan - Vaughan Creative Media
Cette photo montre un petit WC et toilettes nature avec un lavabo encastré, des portes de placard blanches, un plan de toilette en marbre, WC séparés, un mur gris, un sol en marbre, un placard avec porte à panneau encastré, un sol gris, un plan de toilette blanc et un carrelage blanc.
Cette photo montre un petit WC et toilettes nature avec un lavabo encastré, des portes de placard blanches, un plan de toilette en marbre, WC séparés, un mur gris, un sol en marbre, un placard avec porte à panneau encastré, un sol gris, un plan de toilette blanc et un carrelage blanc.
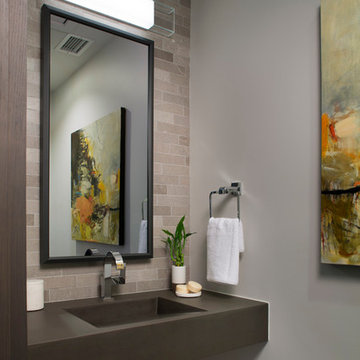
Interior Design: Allard & Roberts
Architect: Jason Weil of Retro-Fit Design
Builder: Brad Rice of Bellwether Design Build
Photographer: David Dietrich
Furniture Staging: Four Corners Home
Area Rugs: Togar Rugs
Painting: Genie Maples
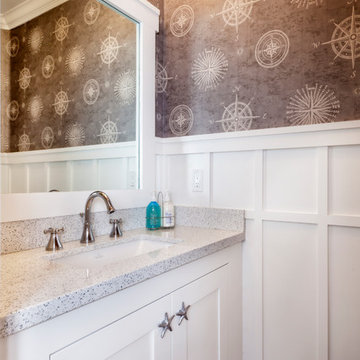
Cherie Cordellos Photography
Exemple d'un petit WC et toilettes bord de mer avec un placard à porte shaker, des portes de placard blanches, un lavabo encastré, un plan de toilette en quartz modifié, un mur gris, un sol en bois brun et un sol marron.
Exemple d'un petit WC et toilettes bord de mer avec un placard à porte shaker, des portes de placard blanches, un lavabo encastré, un plan de toilette en quartz modifié, un mur gris, un sol en bois brun et un sol marron.
Idées déco de WC et toilettes avec un mur gris
4